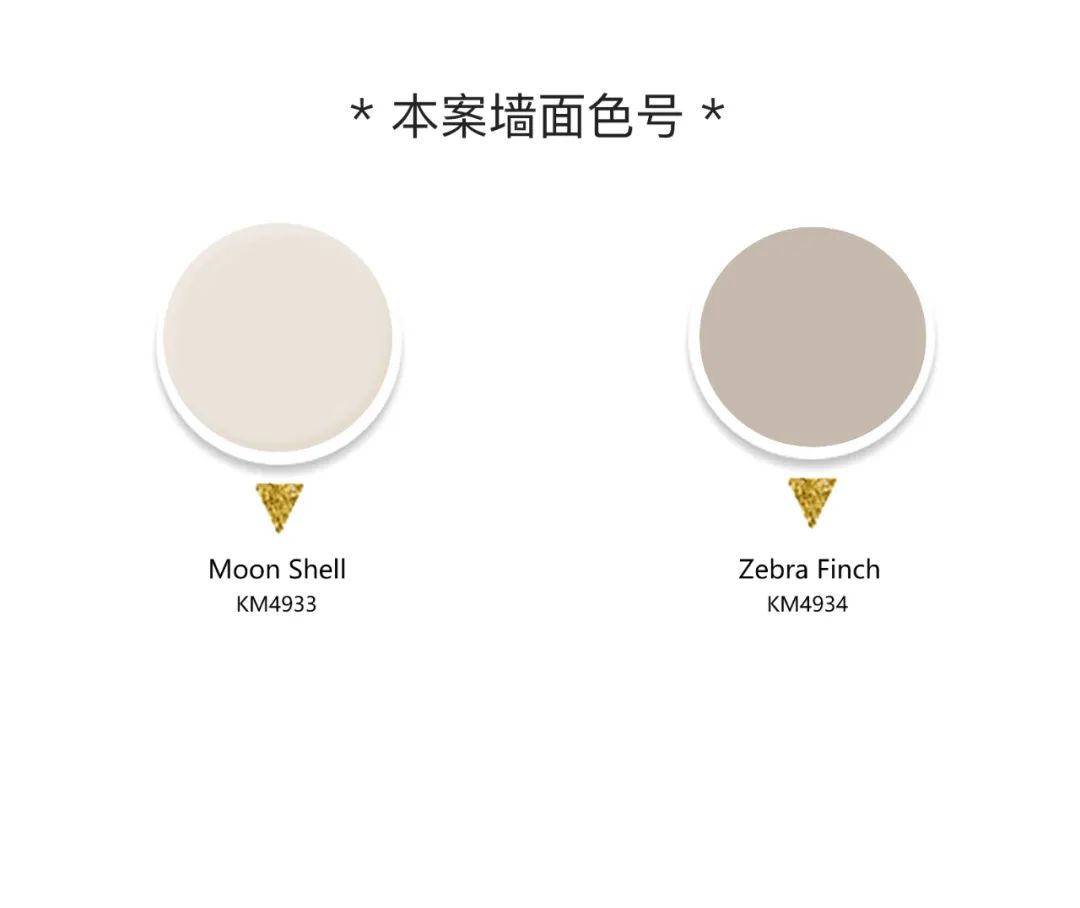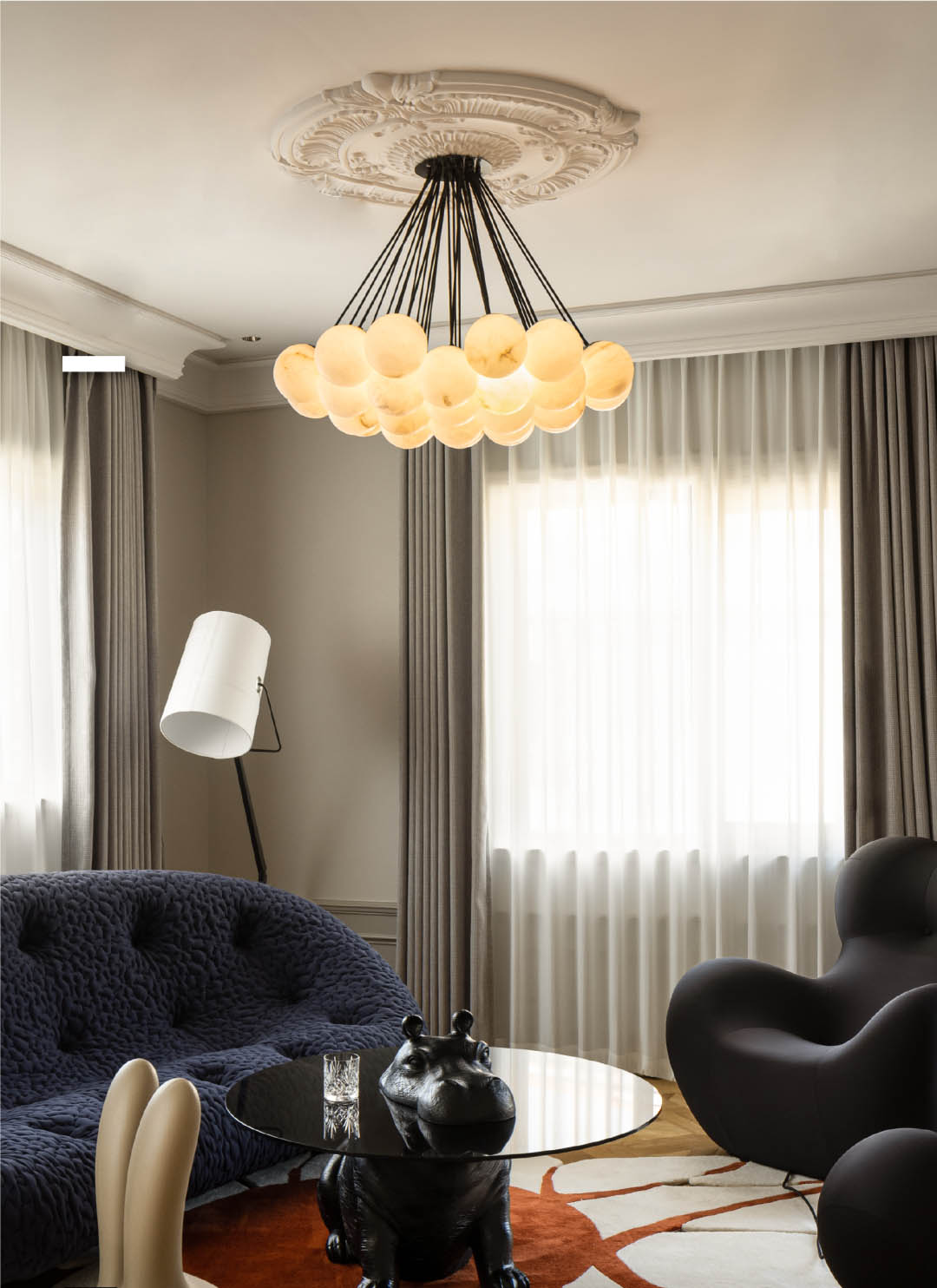
居所不止于庇护,而是场所,是生活发生的空间。而生命的经验,正是由人与场所互动中形成的事件、回忆共筑而成。
A dwelling is
not just a shelter, but a place, a space where life takes place. The experience
of life is built by the events and memories formed in the interaction between
people and places.
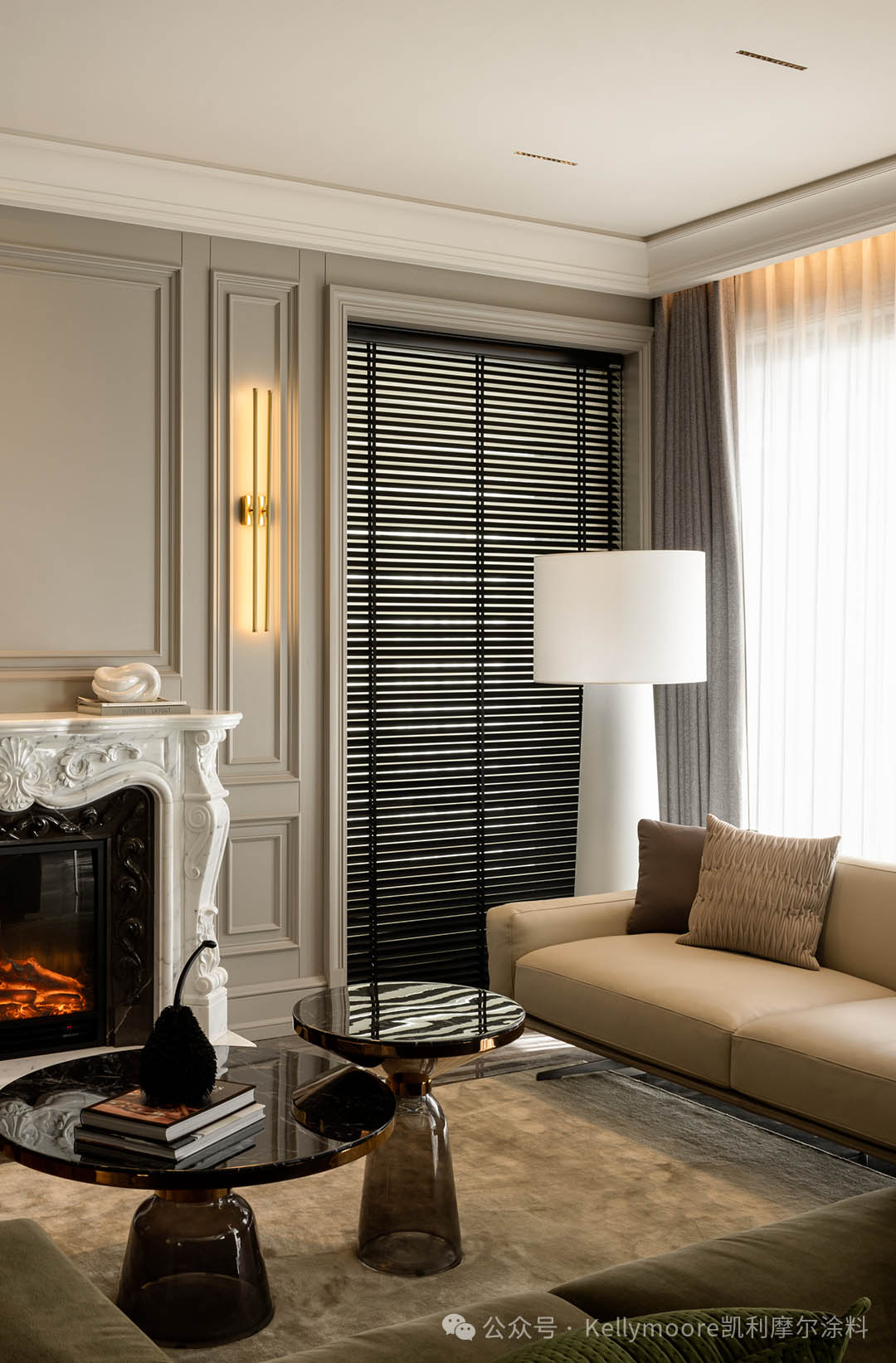
在传递当代居所的艺术美感的同时也营造了实用、舒适、便利的美学家庭氛围,使用法式和奢华相碰撞的手法构建 了能承载心灵归属的空间,设计师所希望的,就是为业主打造居家氛围的静谧与安宁,营造家庭奢华雅致生活方式。
While conveying the artistic beauty
of the contemporary residence, it also creates a practical, comfortable and convenient aesthetic family atmosphere, and uses the collision of French and
luxury to build a space that can bear the spiritual ownership. What the
designer hopes is to create a quiet and peaceful home atmosphere for the owner,
and create a luxurious and elegant lifestyle for the family.
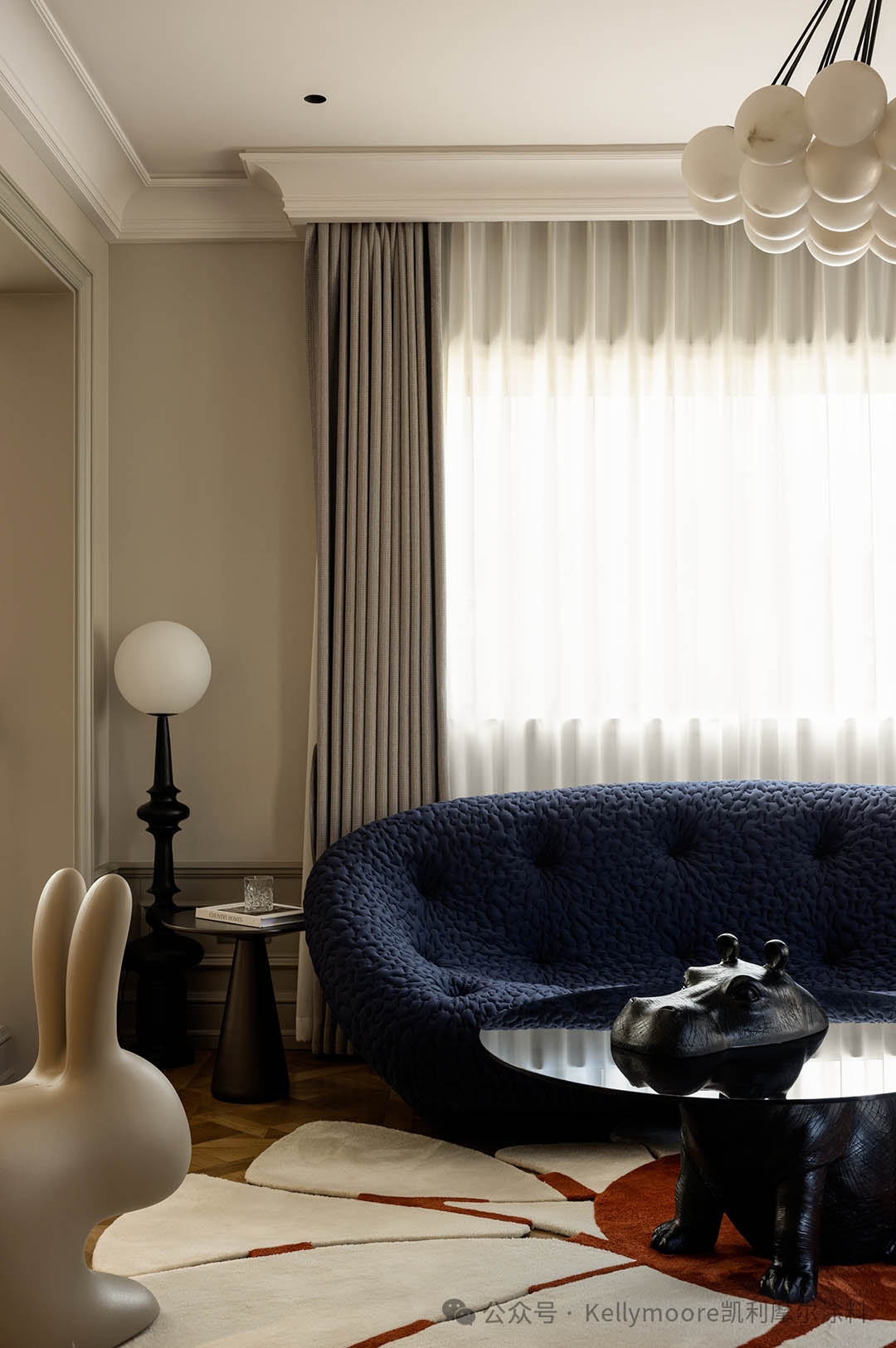
本案是由两套排屋打通,合并了主体建筑和花园,改造成一套独栋别墅住宅系统,最大程度上优化了功能上的空间感和联动性。
This case is made up of two sets of
row houses, combining the main building and the garden, transforming into a
single-family villa residential system, optimizing the functional sense of
space and connectivity to the greatest extent.
•
01
ELEGANT STYLE
优雅风范
-
设计师尽可能的把光引导到了室内空间,同时也给予了光一定的“形态”,这个形态是我们空间设计的另一种呈现。
The designer tries to guide the light
into the interior space as much as possible, but also gives the light a certain
"form", which is another manifestation of our space design.
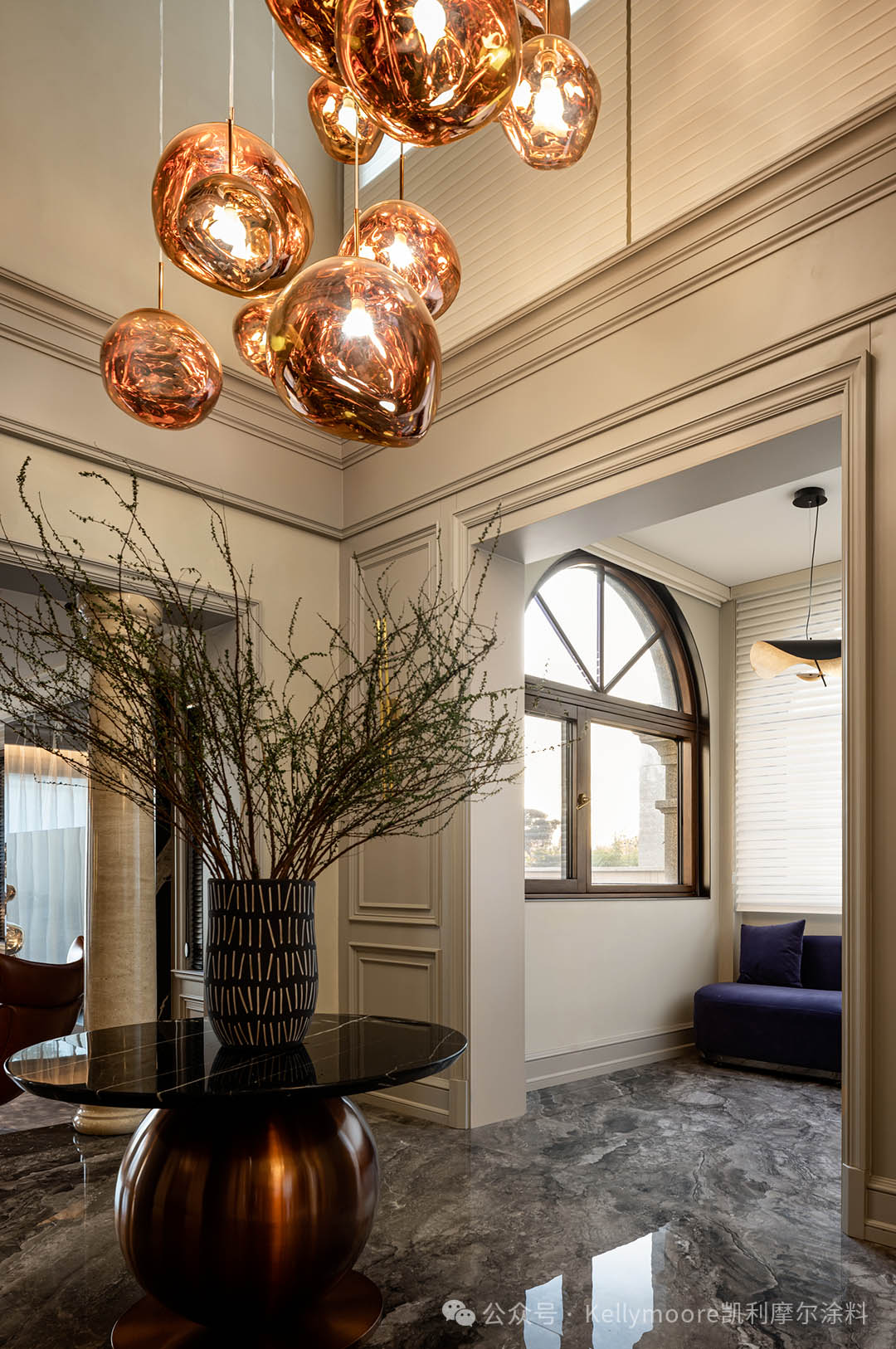 餐厅空间通透大气,一体式的布局设计让交流动线更加流畅。
餐厅空间通透大气,一体式的布局设计让交流动线更加流畅。
生活需要仪式感,餐桌是相聚的载体,家庭烟火气的标志。让忙碌的生活多一点精神层面的输出口,让忙碌的人爱上回家。
The restaurant
space is transparent and atmospheric, and the integrated layout design makes
the communication line more smooth.
Life needs a
sense of ritual, the table is the carrier of gathering, the symbol of family
fireworks. Let the busy life a little more spiritual export, let the busy
people fall in love with home.
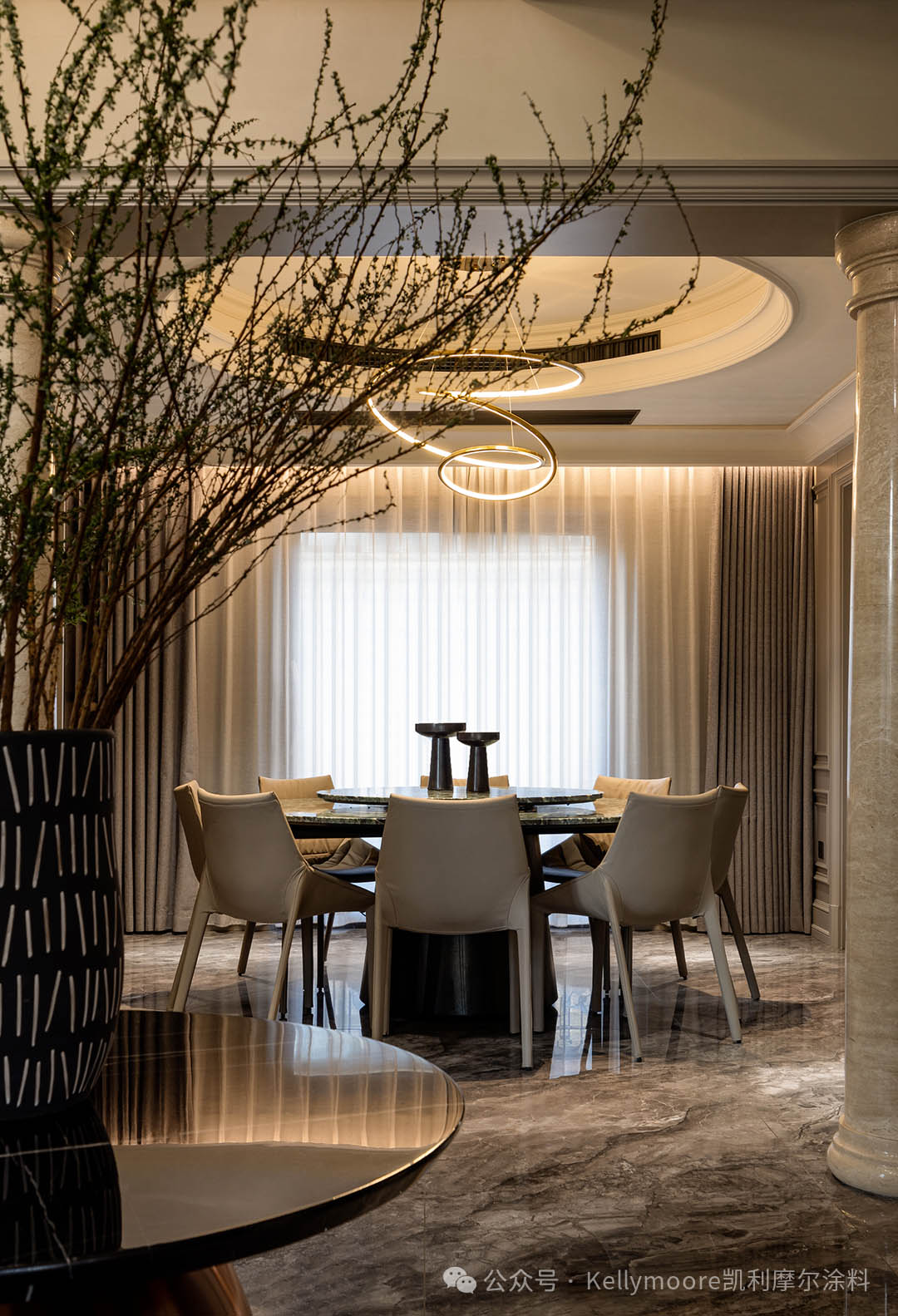
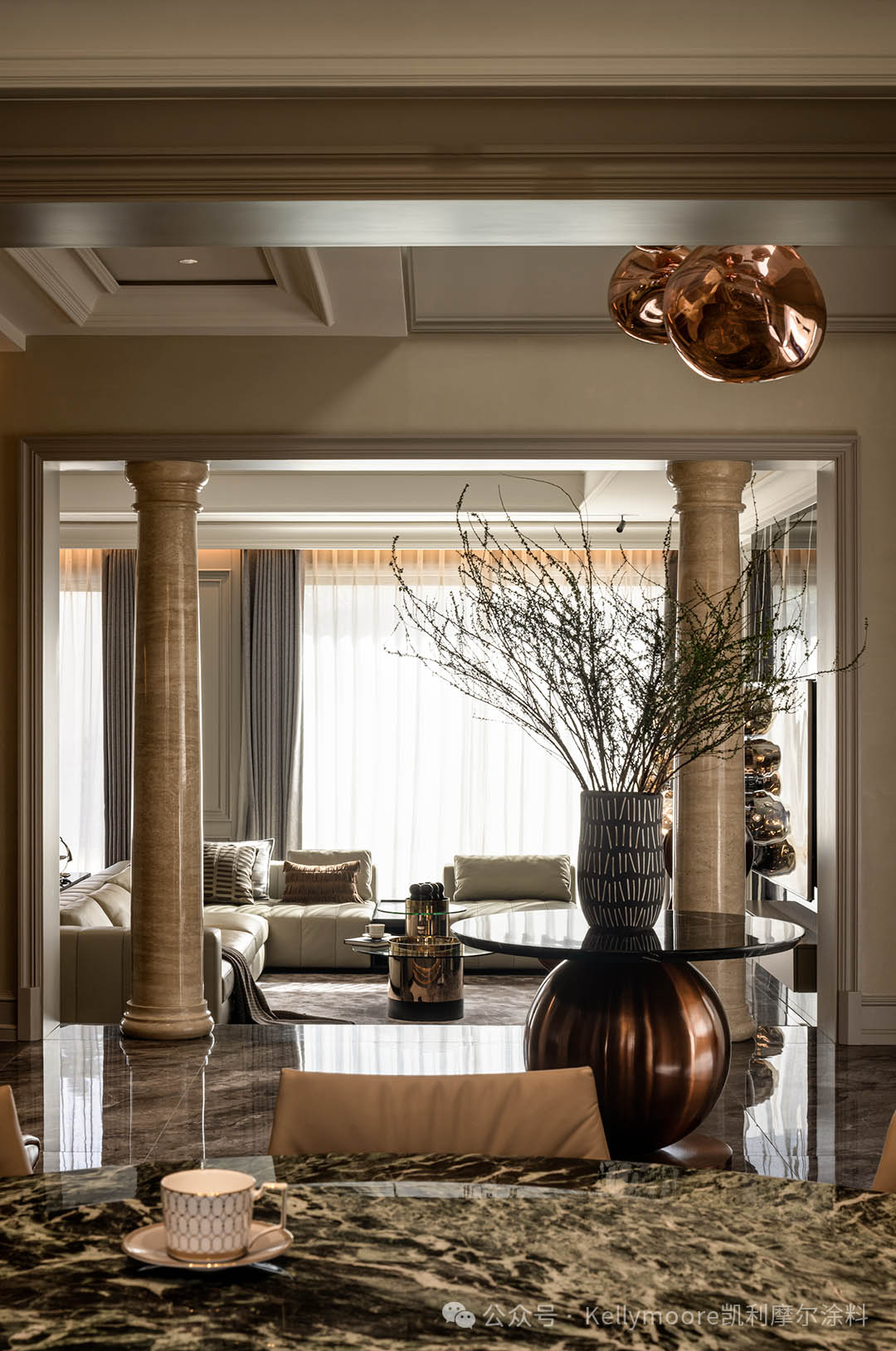
通过简洁大气的设计手法,将大理石、金属、皮质、艺术涂料等不同材质进行巧妙地混搭和组合,整体色彩搭尽显时尚优雅风范,打造出兼具品质感和艺术感的现代家居氛围。
Through
simple and atmospheric design techniques, different materials such as marble,
metal, leather, art paint are cleverly mixed and combined, and the overall
color matching is fashionable and elegant, creating a modern home atmosphere
with a sense of quality and art.
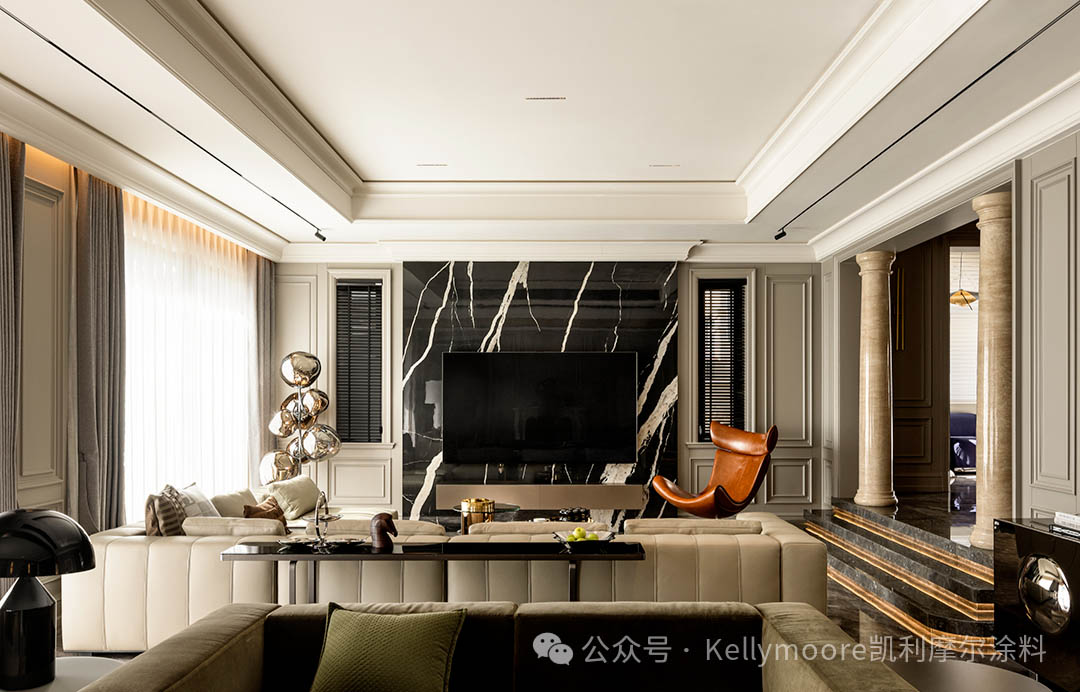
进口家具和艺术装饰品的呈现在于细节和品质,简洁精致的造型设计诠释生活的灵感,形成经典优雅的空间场域。
The
presentation of imported furniture and art decorations lies in the details and
quality, the simple and exquisite design interprets the inspiration of life,
and forms a classic and elegant space field.
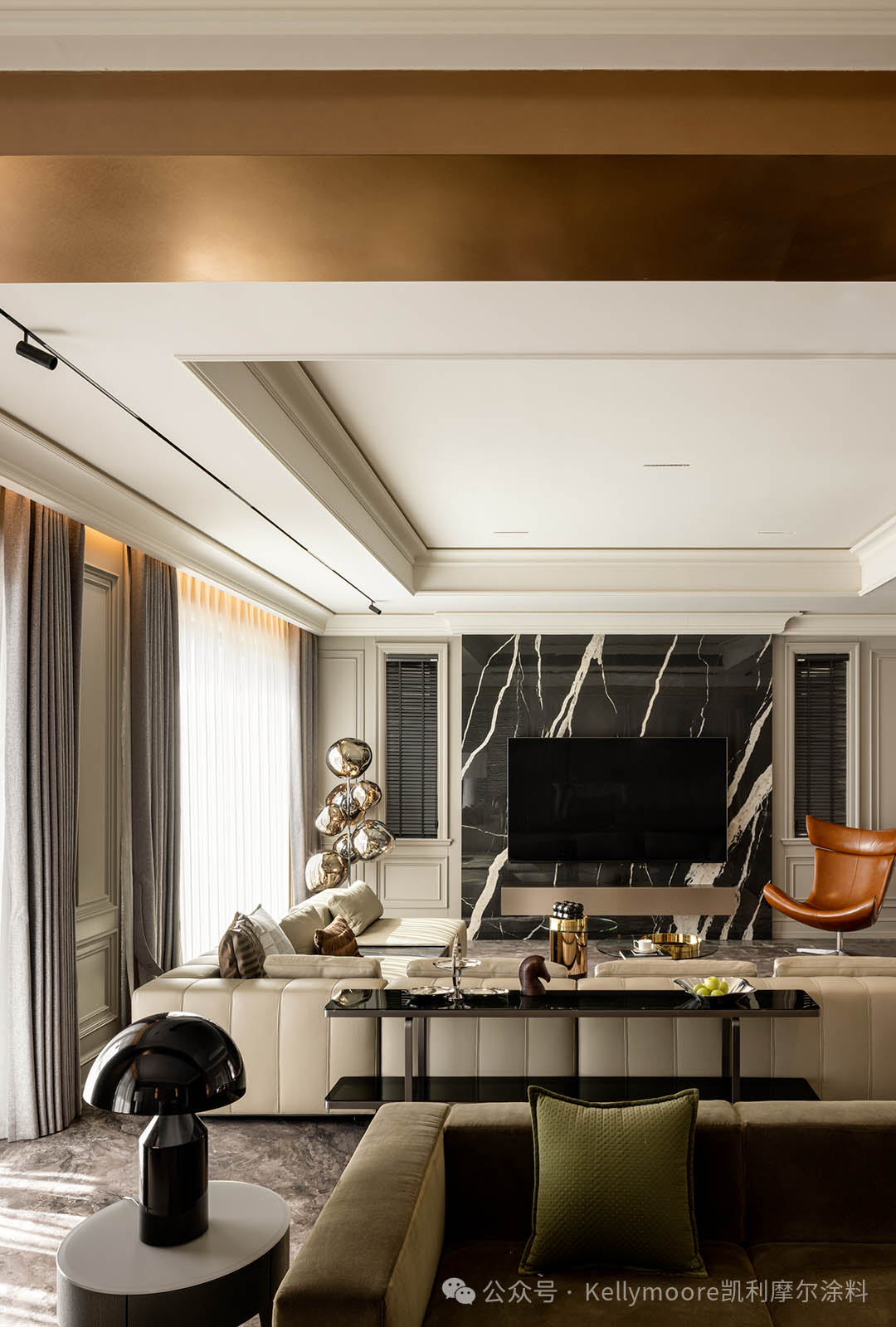
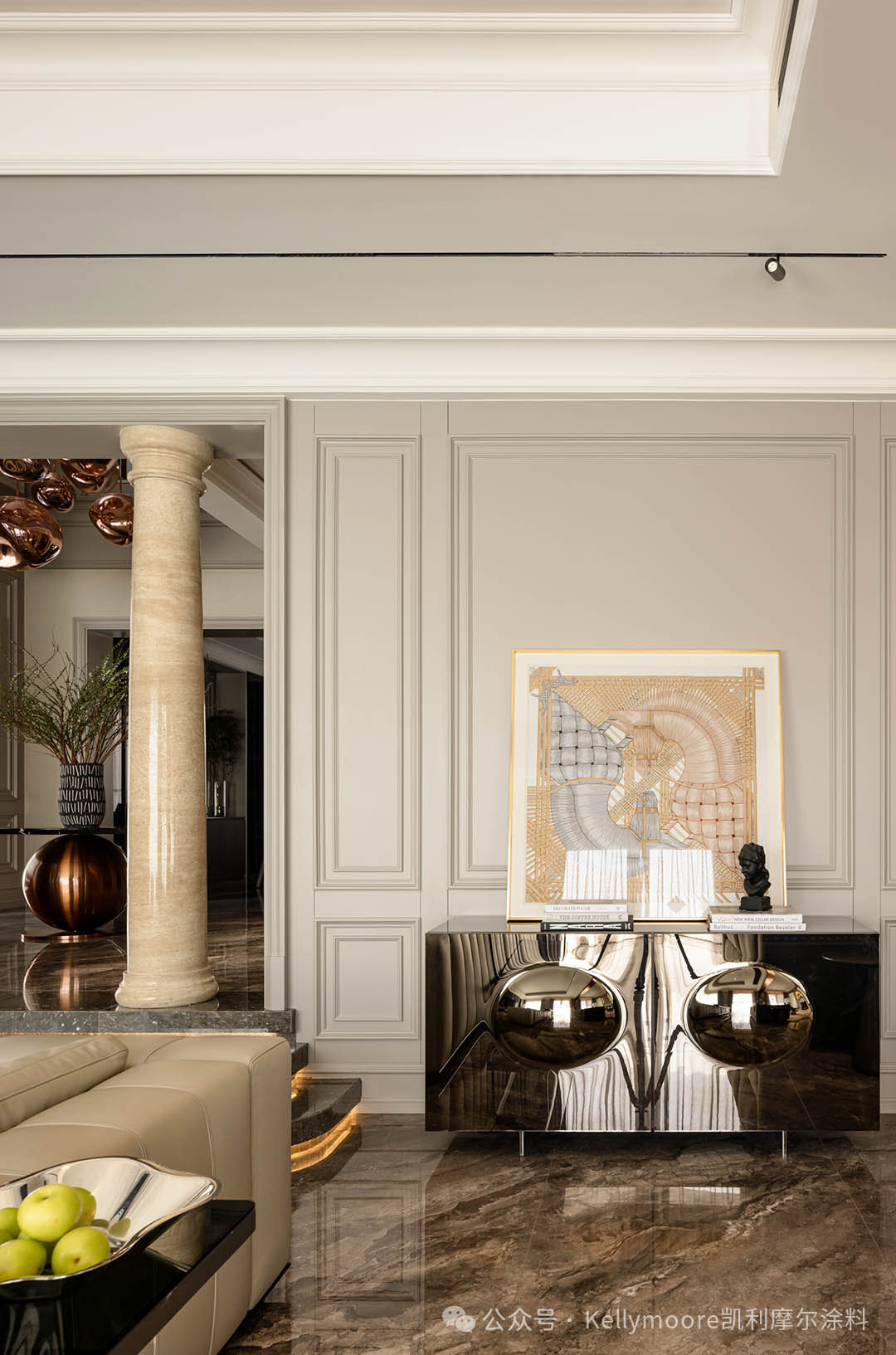
合理利用空间,提升出更实用的功能性,赋予空间独特的层次感与探索性。L型沙发设计提供了大面积的社交娱乐空间Rational use
of space, enhance more practical functionality, give space a unique sense of
hierarchy and exploration.
L-shaped sofa design provides a large area of social
entertainment space.
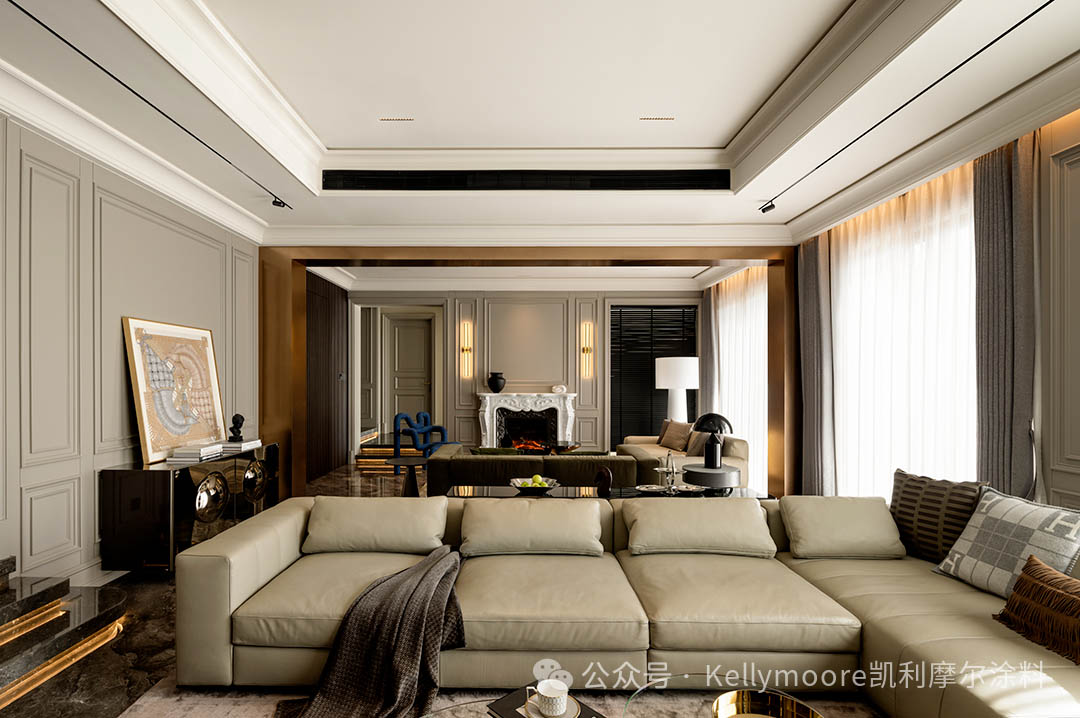
•
02
MULTIPLE
AESTHETICS
多重美感
-
起居室设计旨在激活空间,容纳多种生活方式,同时营造出休憩空间的多重美感。
The living
room is designed to activate the space and accommodate a variety of lifestyles
while creating multiple aesthetics of the rest space.
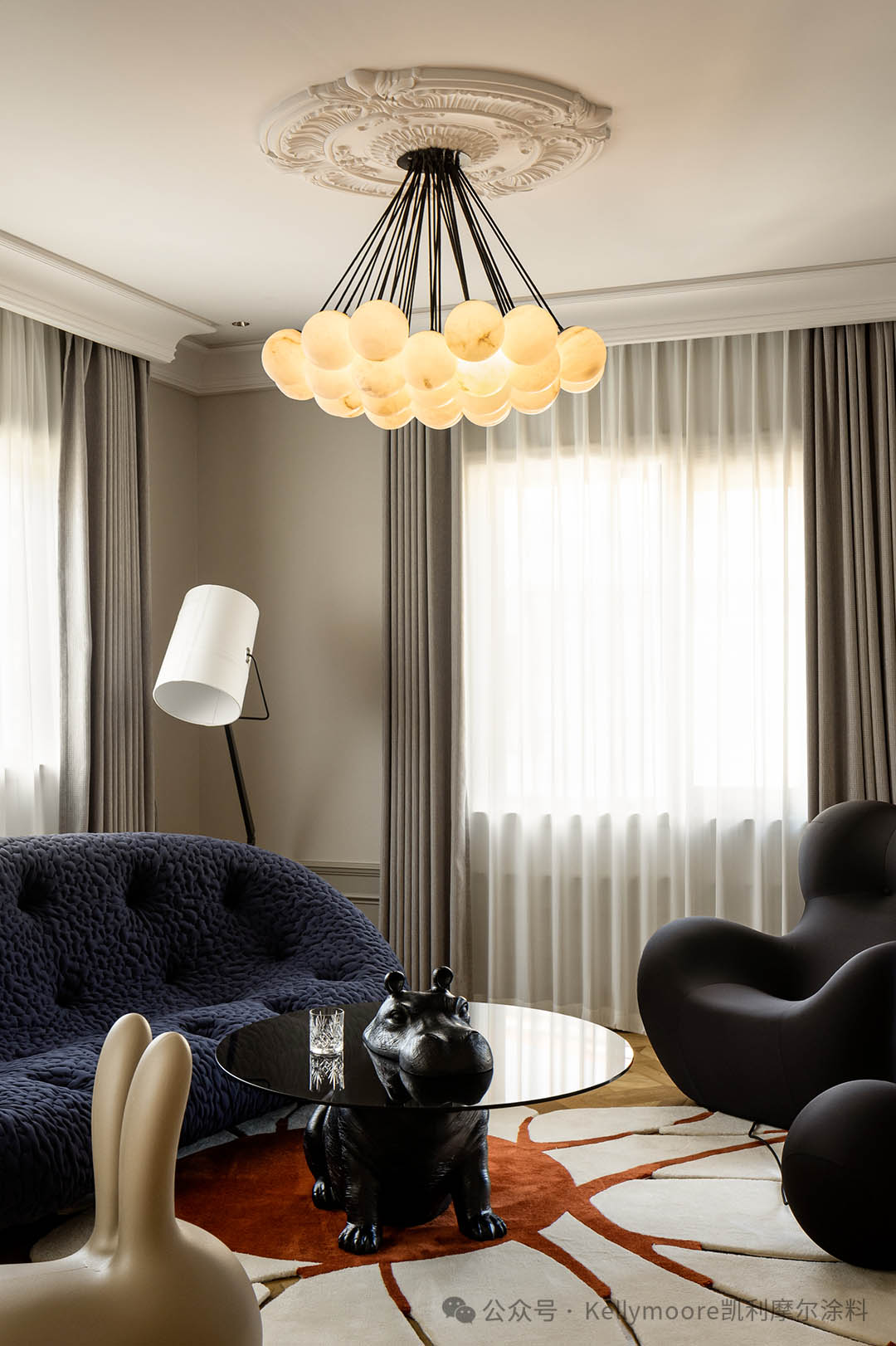
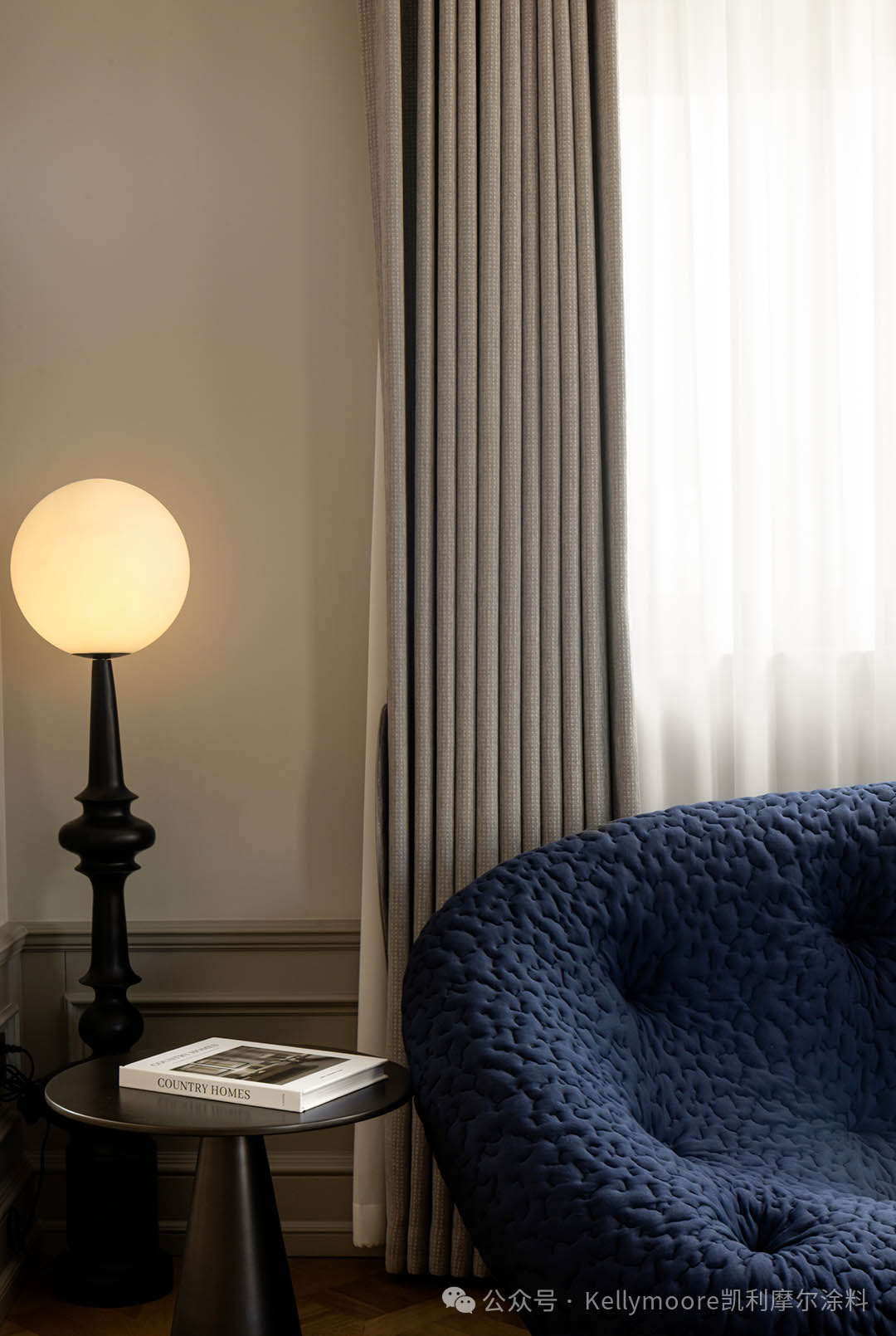 艺术气息弥漫整个书房空间,包容、随性的生活理念也在此间蔓延。
艺术气息弥漫整个书房空间,包容、随性的生活理念也在此间蔓延。
The artistic atmosphere
permeates the whole study space, and the concept of inclusive and casual life
is also spreading here.
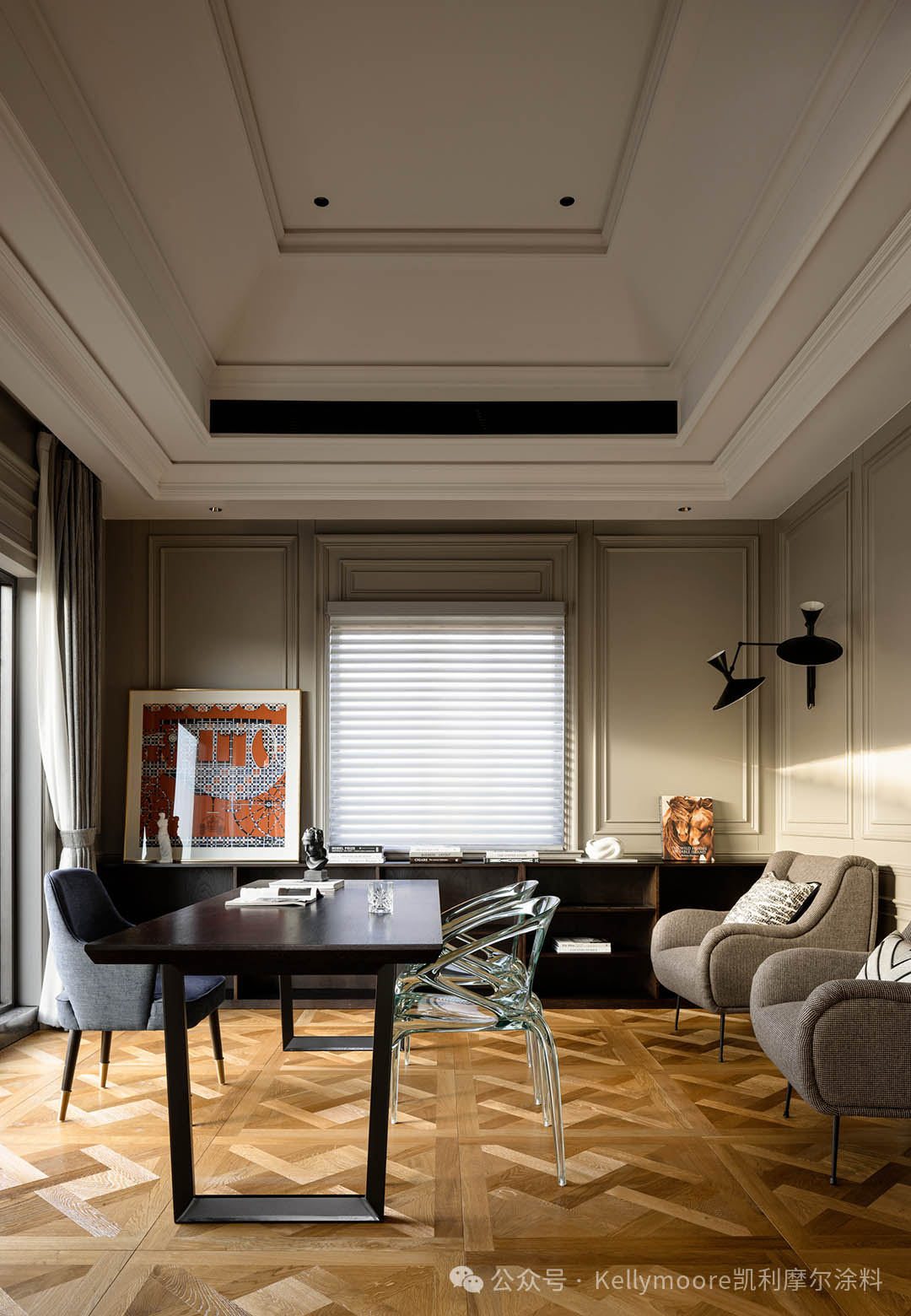

•
03
COMFORT
AESTHETICS
舒适美学
-
主卧设计采用组合式的拓宽布局与分区,强调功能与美学的完美平衡,打造舒适的睡眠环境,让生活变得丰富而有趣。
The master
bedroom design adopts the combined layout and zoning, emphasizing the perfect
balance of function and aesthetics, creating a comfortable sleeping
environment, making life rich and interesting.
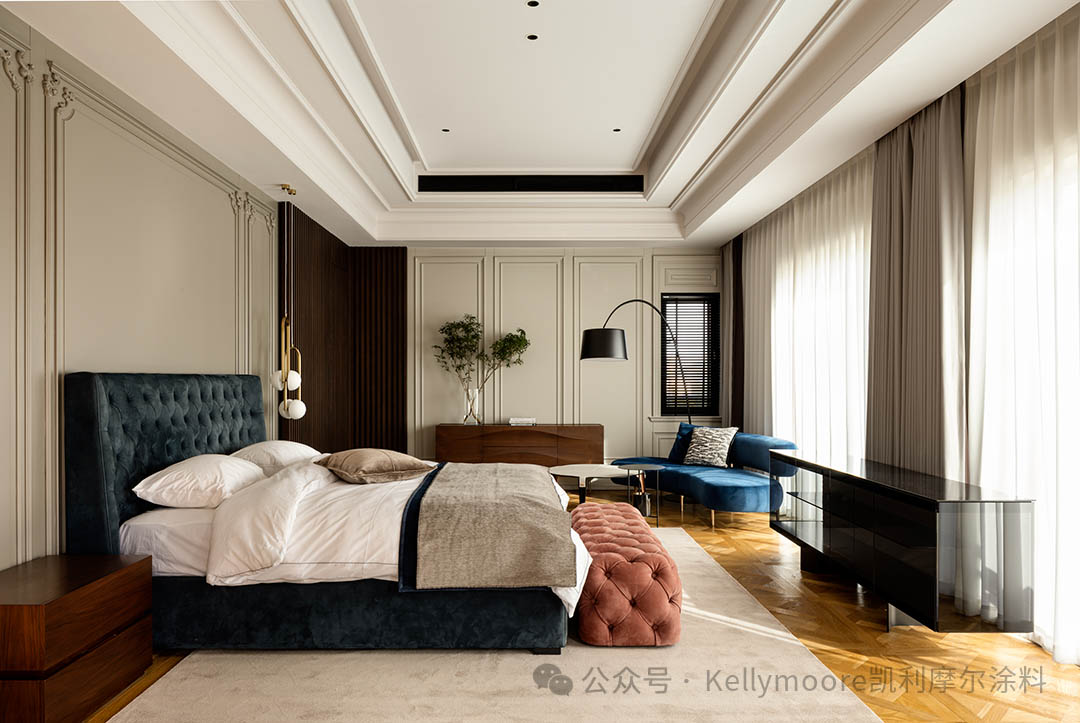
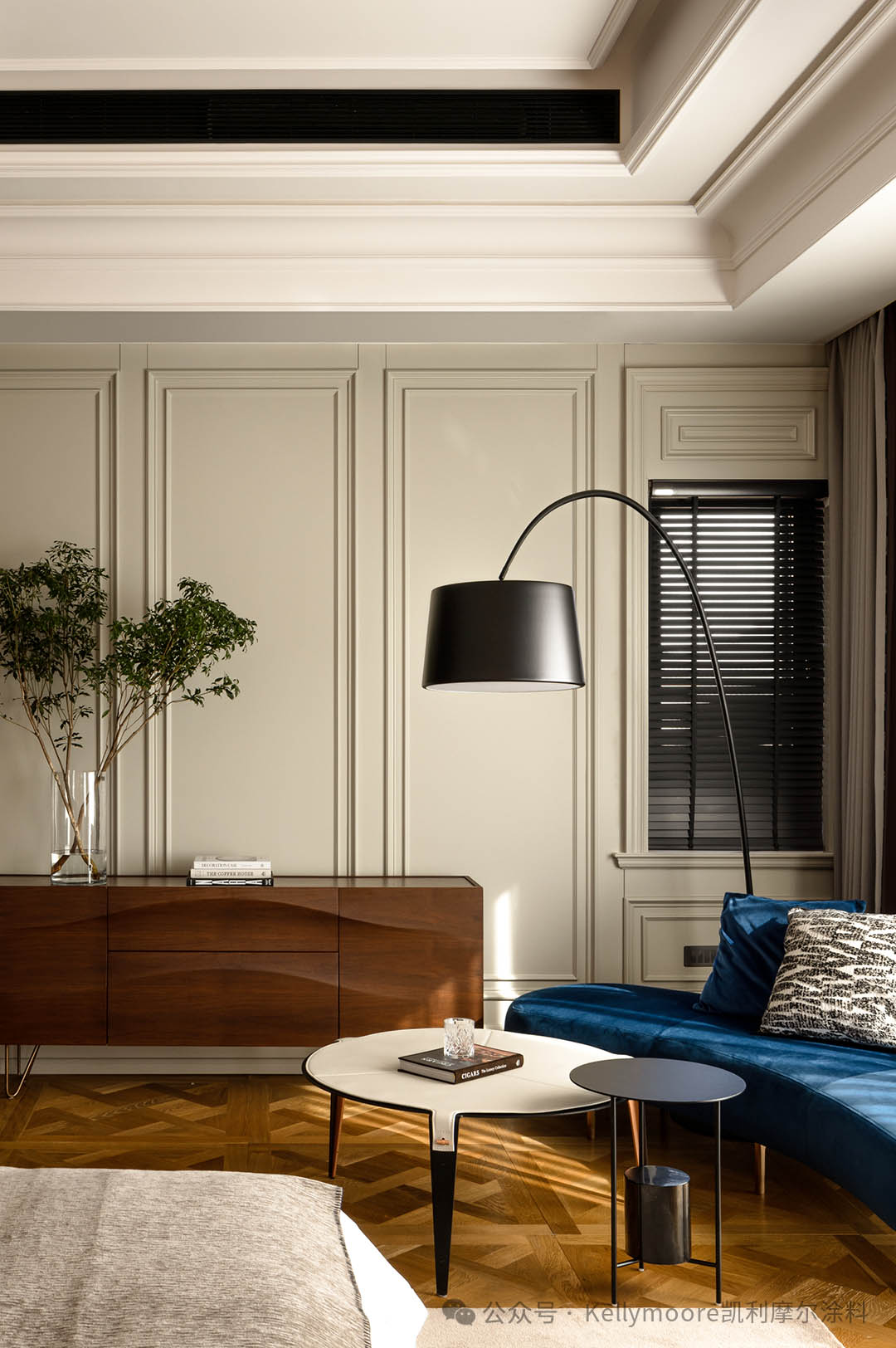
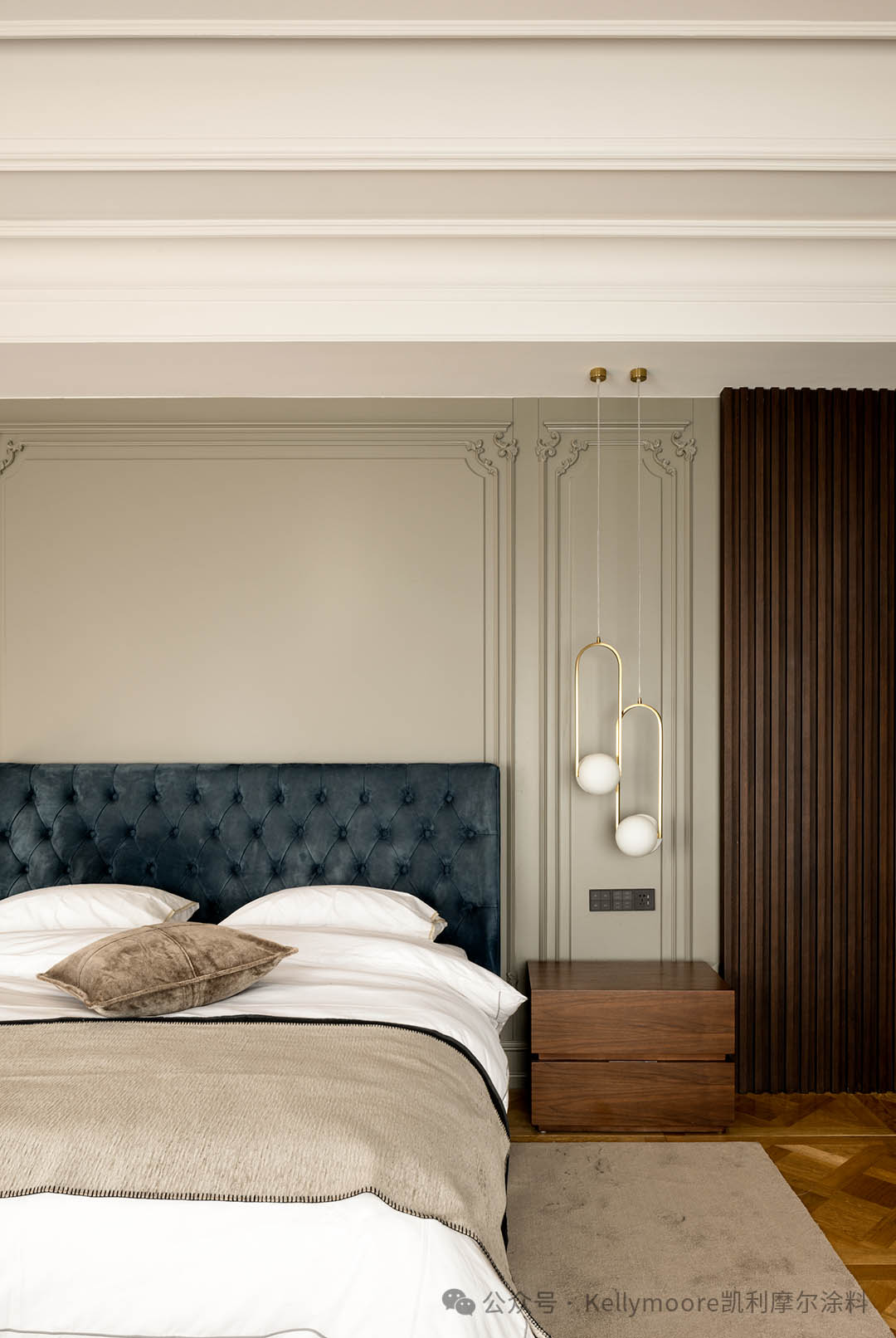
次卧材质肌理丰富却内敛,尽显轻奢优雅的品质感。
The material
texture of the second bedroom is rich but restrained, showing the quality sense
of light luxury and elegance.
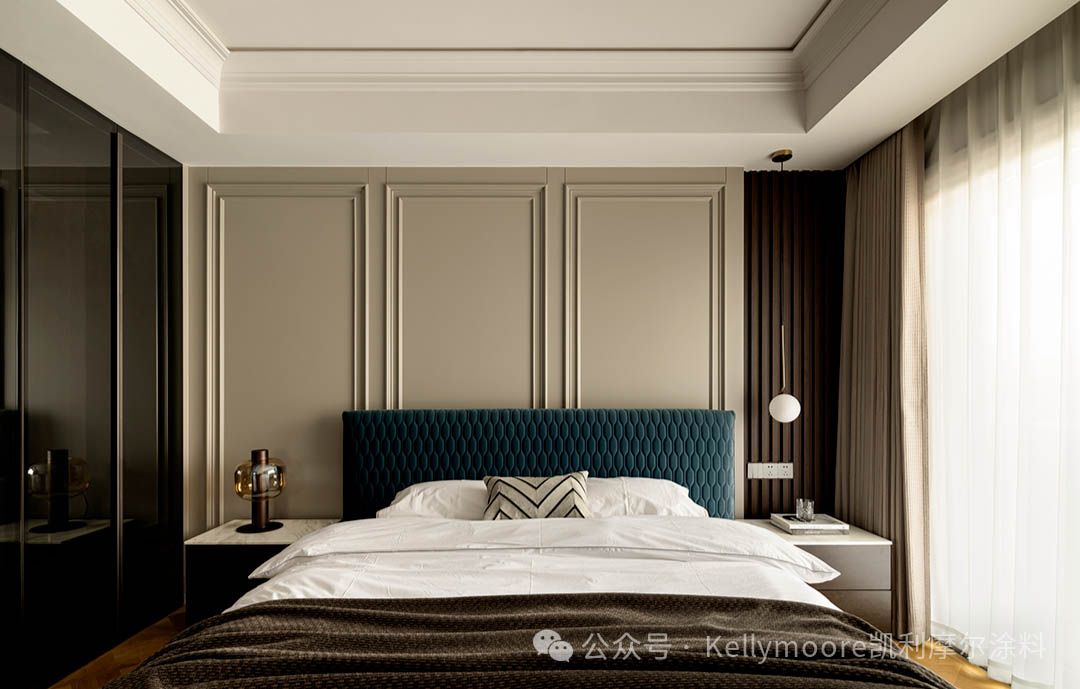 同样充满童话色彩的男孩房,乐高世界中的正义与和平,触达了孩童心灵深处的无限遐想与渴望。
同样充满童话色彩的男孩房,乐高世界中的正义与和平,触达了孩童心灵深处的无限遐想与渴望。
The same
fairy-tale boy's room, justice and peace in the lego world, touches the
infinite reverie and desire in the depths of children's hearts.
•
04
RELAXATION
松弛感-
负一层休闲空间传达出一种轻松惬意的“松弛感”,这也是家人相聚也是自己独处的港湾。
The negative
leisure space conveys a relaxed "sense of relaxation", which is also
a harbor for family gathering and solitude.
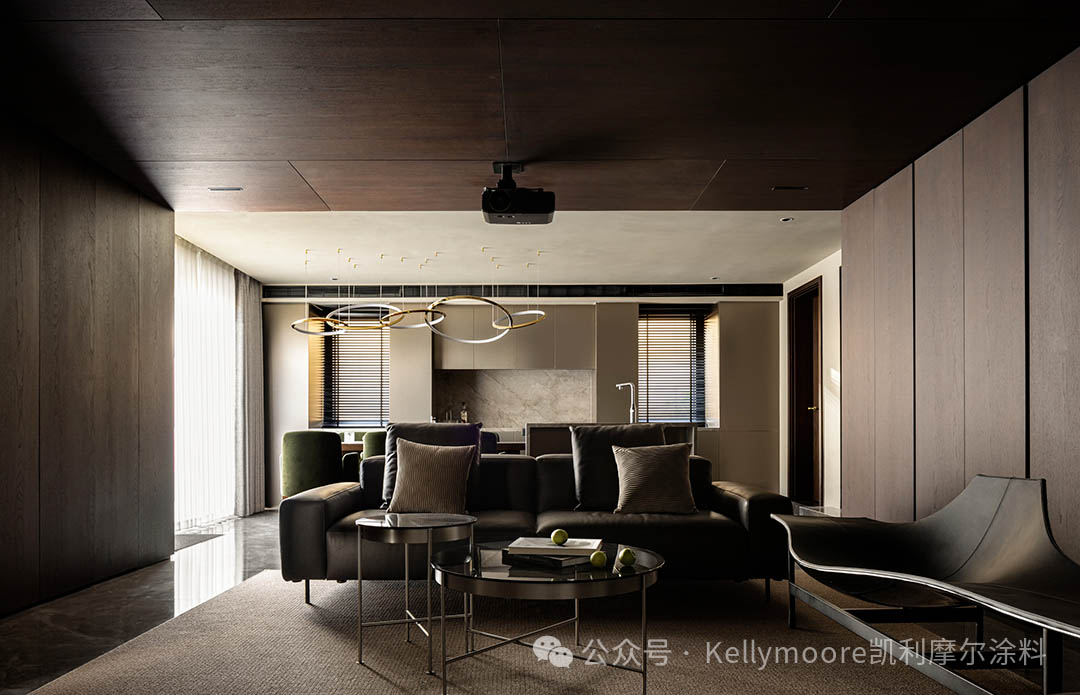
它满足日出熹微窗前的轻声交谈,日落黄昏时吧台前怡情小酌。
It satisfies
the quiet conversation in front of the window at sunrise and the pleasant drink
at the bar at sunset.
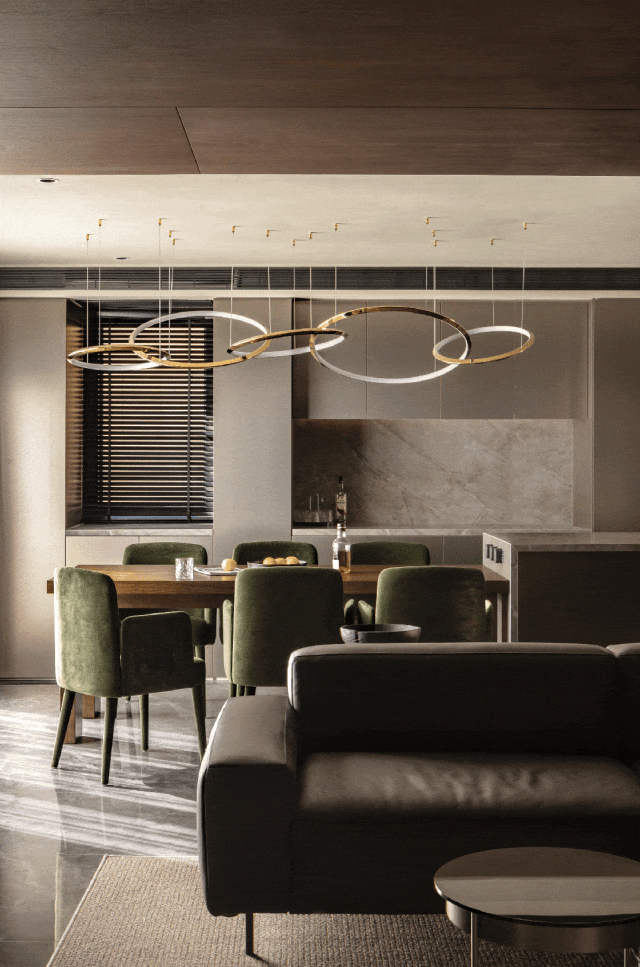
置身繁华,独取一隅宁静,一步一安然。
In prosperity, take a quiet corner
alone, step by step a safe.
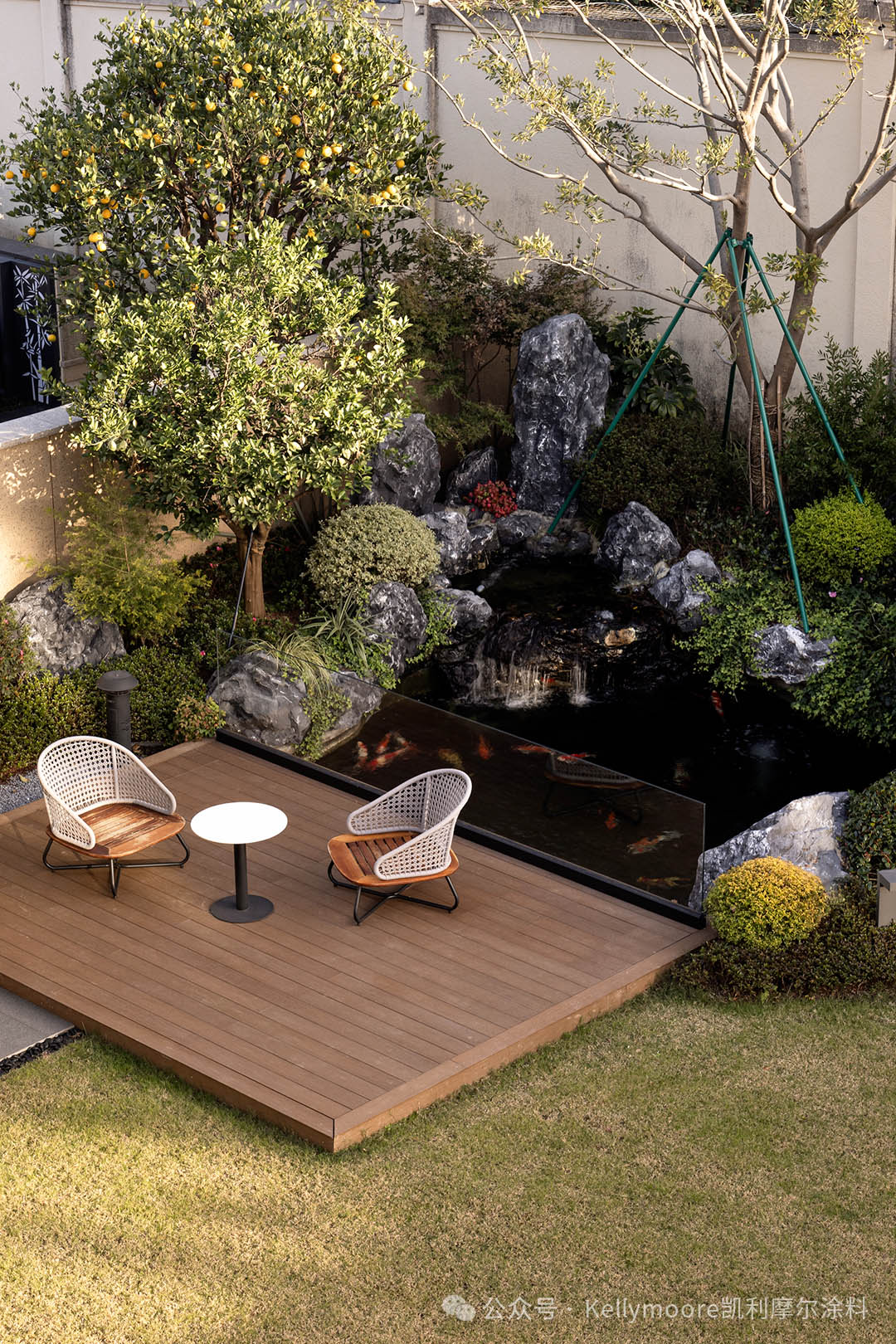
•
05
ANALYSIS DIAGRAM
分析图-
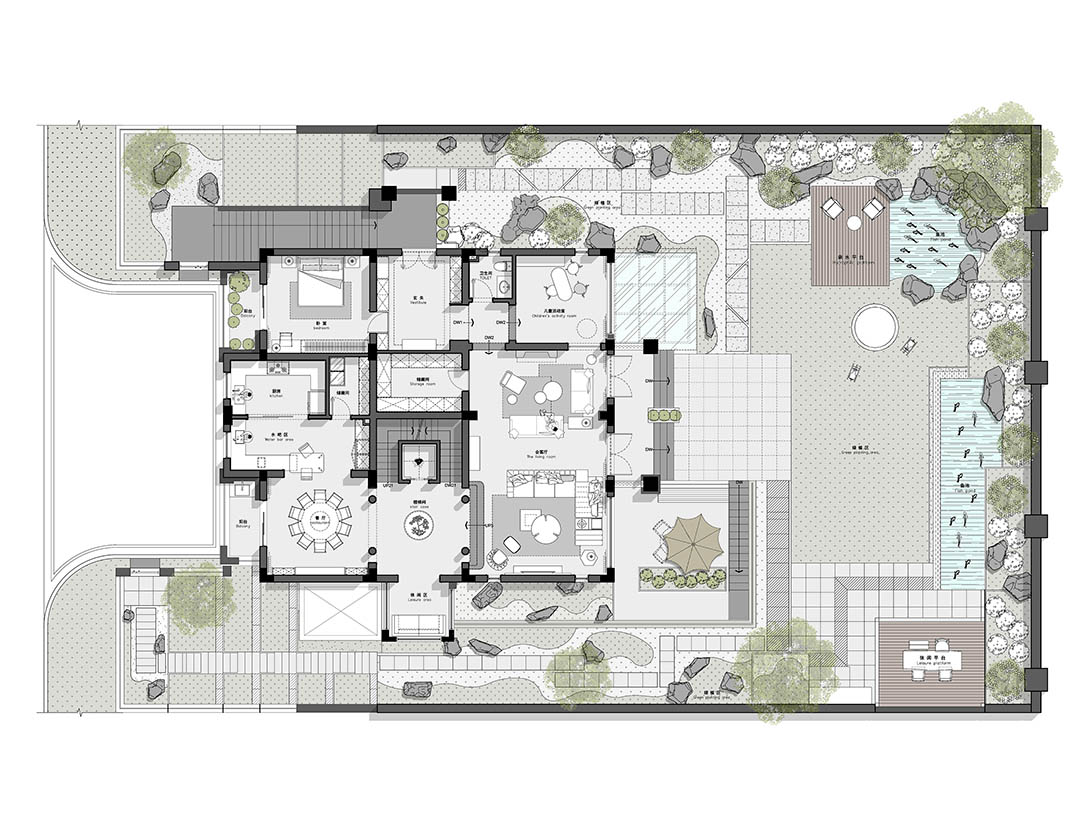
INFO
- 项目名称 -
依山郡府
- 设计机构 -
拾未设计
- 设计主创 -
金坚能
- 参与设计 -
华育鑫 陈隆 颜肇捷
- 设计类型 -
全案设计
- 项目面积 -
室内880㎡
花园700㎡
- 项目地址 -
浙江 杭州
DESIGNER
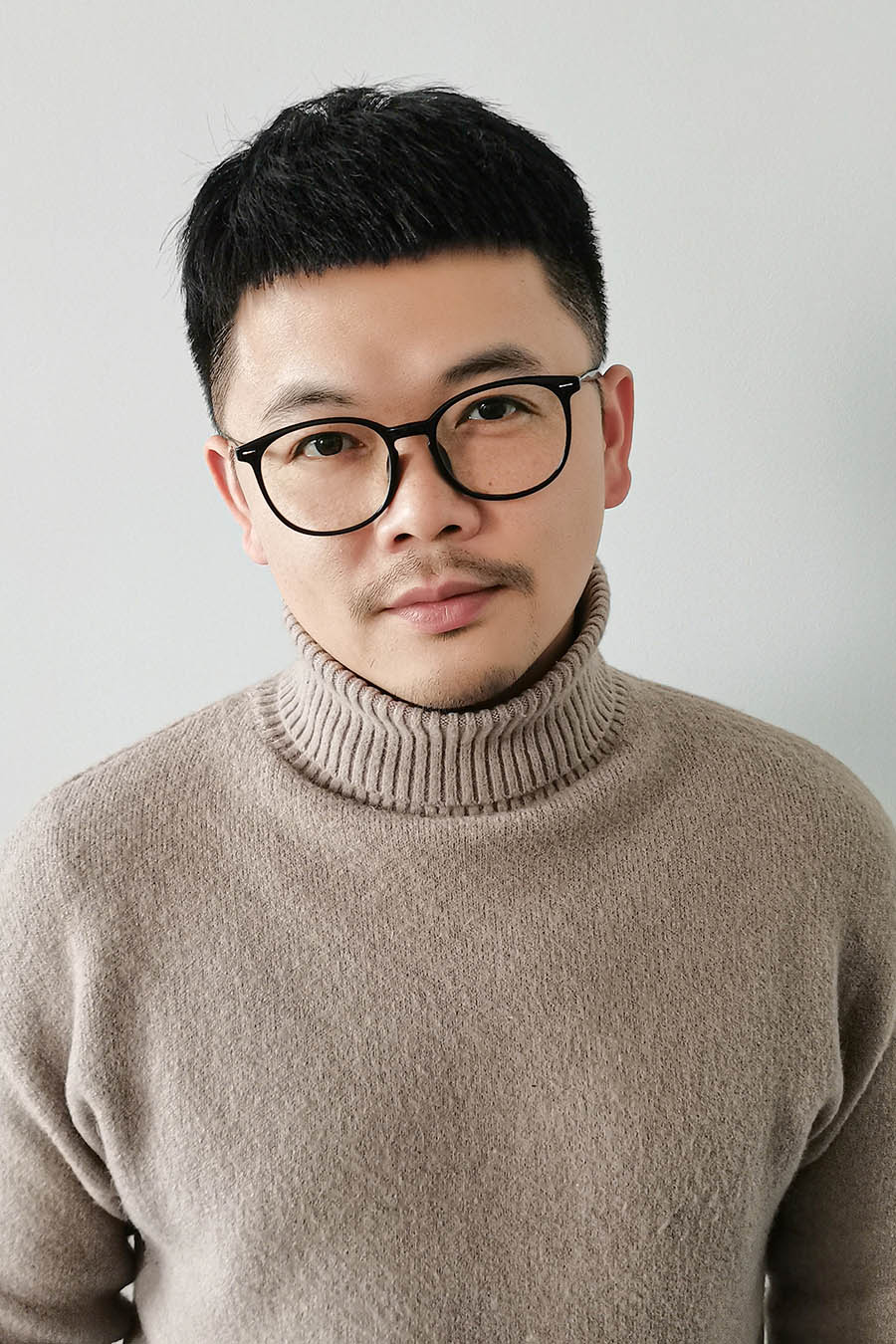
金坚能
主创设计师
本案主色:KM4933、KM4934
