人人从从众众叕叕是很多广州设计周观众的第一体验,干货满满的三大展馆、跑断腿的看展行程,如何在人群中快速找到自己心仪的品牌,以及值得去的打卡点呢?为了能够让大家有更好的观展体验,2024广州设计周推出「展商推荐」栏目,特别邀请广州设计周2024展会各大展馆馆长,每期为我们带来一个展商品牌推荐。一天一品牌,馆长带你沉浸式逛广州设计周。
本期为我们带来美国 KELLY- MOORE凯利·摩尔,是一家全球领先专业涂料公司,专注研究、生产军用、民用、商用和工业涂料产品,成立于1946年,在这之前, 产品一直仅供美国军方及政府部门使用,如今的KELLY-MOORE已经发展成为美国
最大的独立拥有的涂料公司,并被美国涂料行业公认的“总统级产品”。
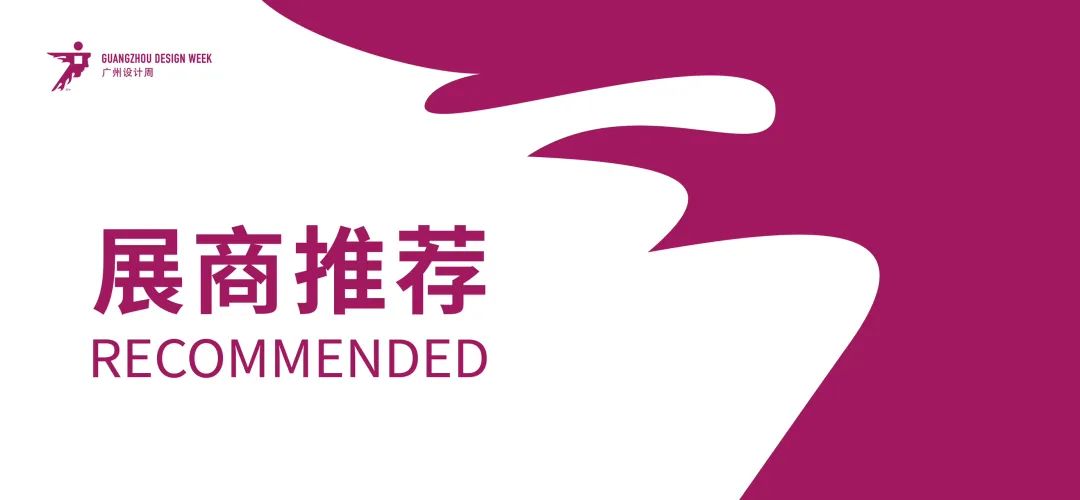
第十八期
#凯利·摩尔
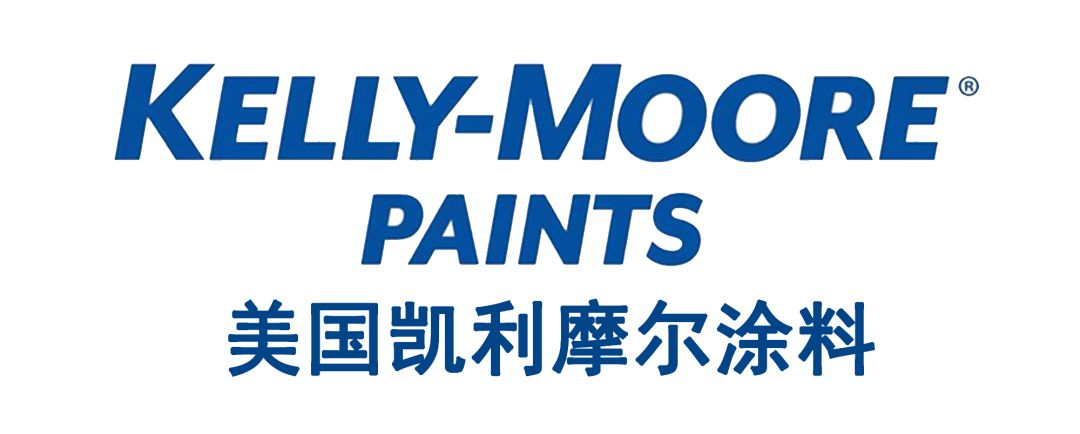
展览时间:12月6-9日
展览地点:广州设计周「保利馆」
展位号:保利馆三楼6B13
KELLY-MOORE涂料公司在美国加州圣凯罗、西雅图、 德州赫斯特、亚利桑那腾比均设有技术领先的生产基地和大型仓库,并拥有171多家旗舰店,2000多家加盟经销商,网点遍布美国。KELLY-MOORE涂料公司始终以绿色环保为己任、以行业的标准来要求自己,早在1997年就已经通过ISO9001质量管理认证, 在当时美国涂料生产行业中,只有为数不多的生产商能获此殊荣。
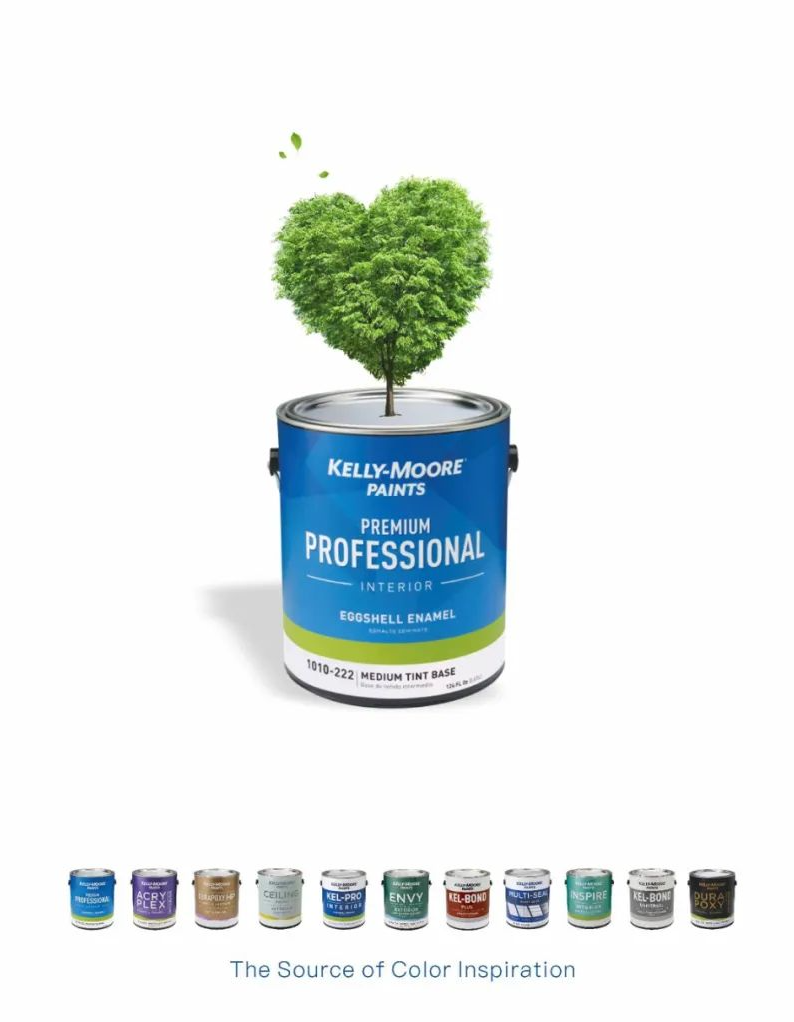
KELLY-MOORE涂料产品原料讲究、工艺绿色、高度环保、VOC极低甚至为零。产品一直坚持选用全球优质的树脂及胶质作为原材料, 并采用环保的生产工艺及技术, 保证原材料与涂料配方达到完美的匹配,70多年的专业生产经验和严格测试的配方,自然能够生产出优质的涂料。产品获得多项国际环保认证。
KELLY-MOORE涂料产品采用的是天然色浆,从自然界矿物质与植物中提取,无人工合成,色浆环保,零VOC。颜色不张扬艳丽,但端庄纯正,给人回归自然的感觉。
KELLY - MOORE涂料产品可调3500多种常用颜色以及118种百年经典色,颜色高雅有品味,且颜色不易褪色。
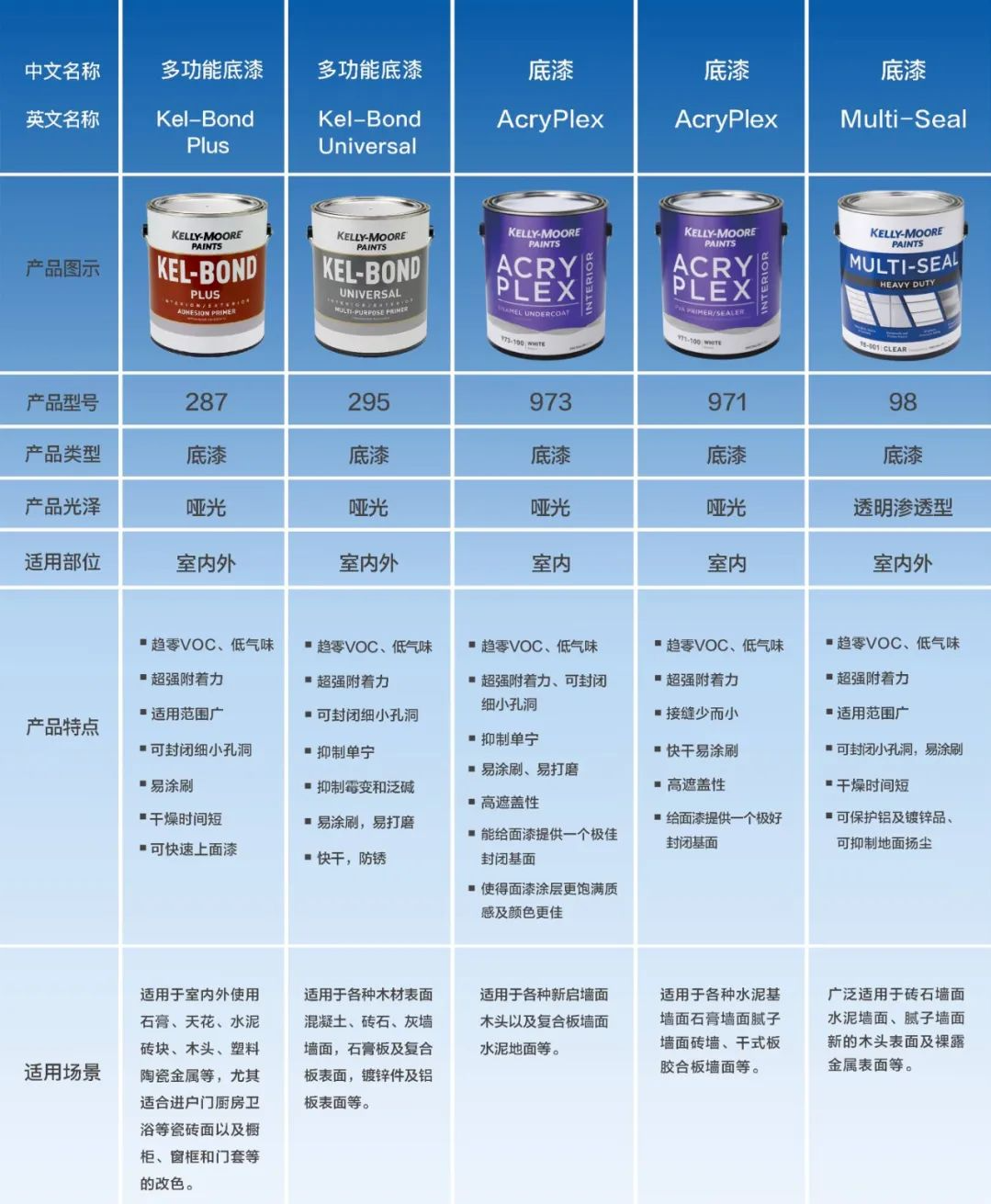
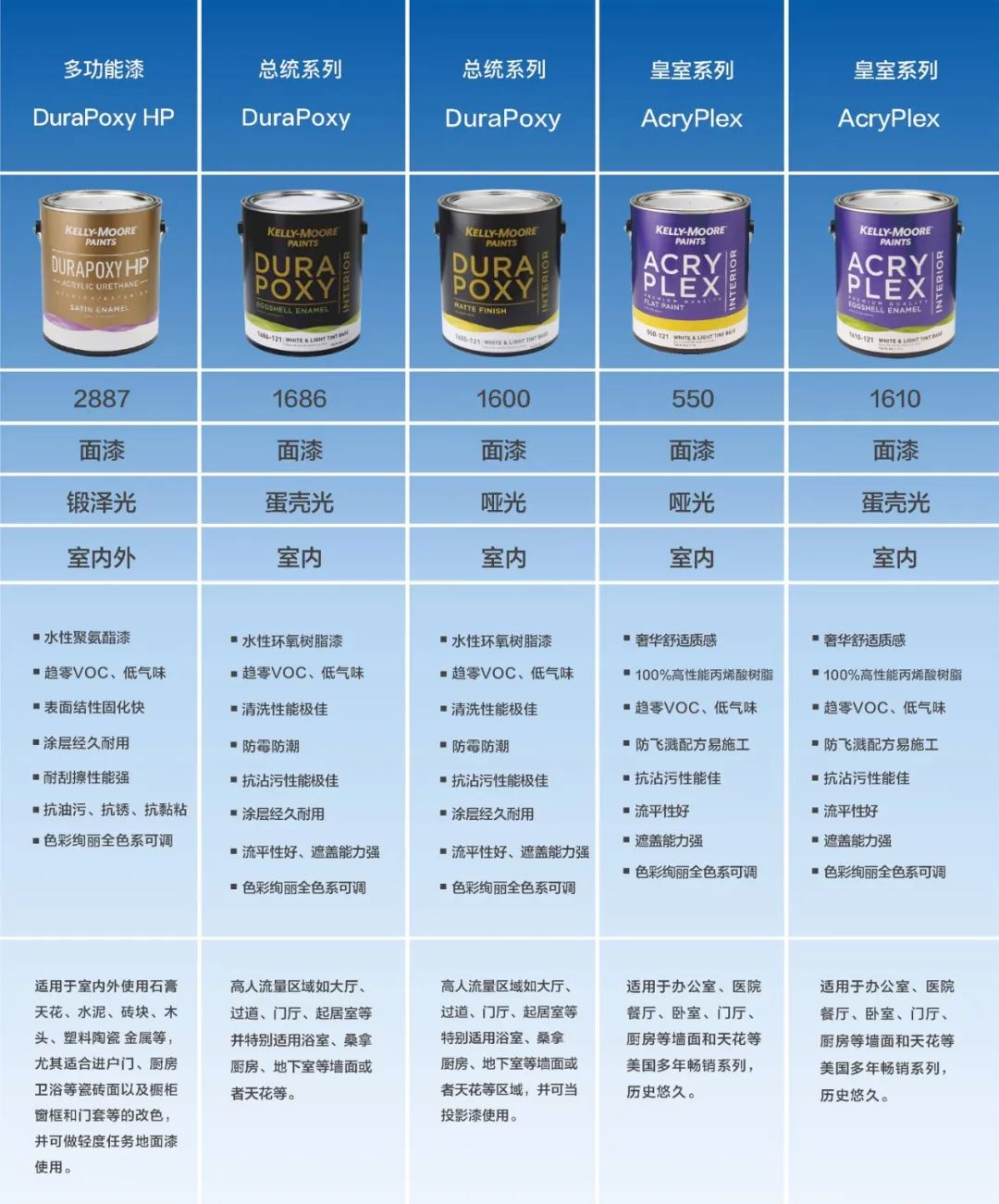
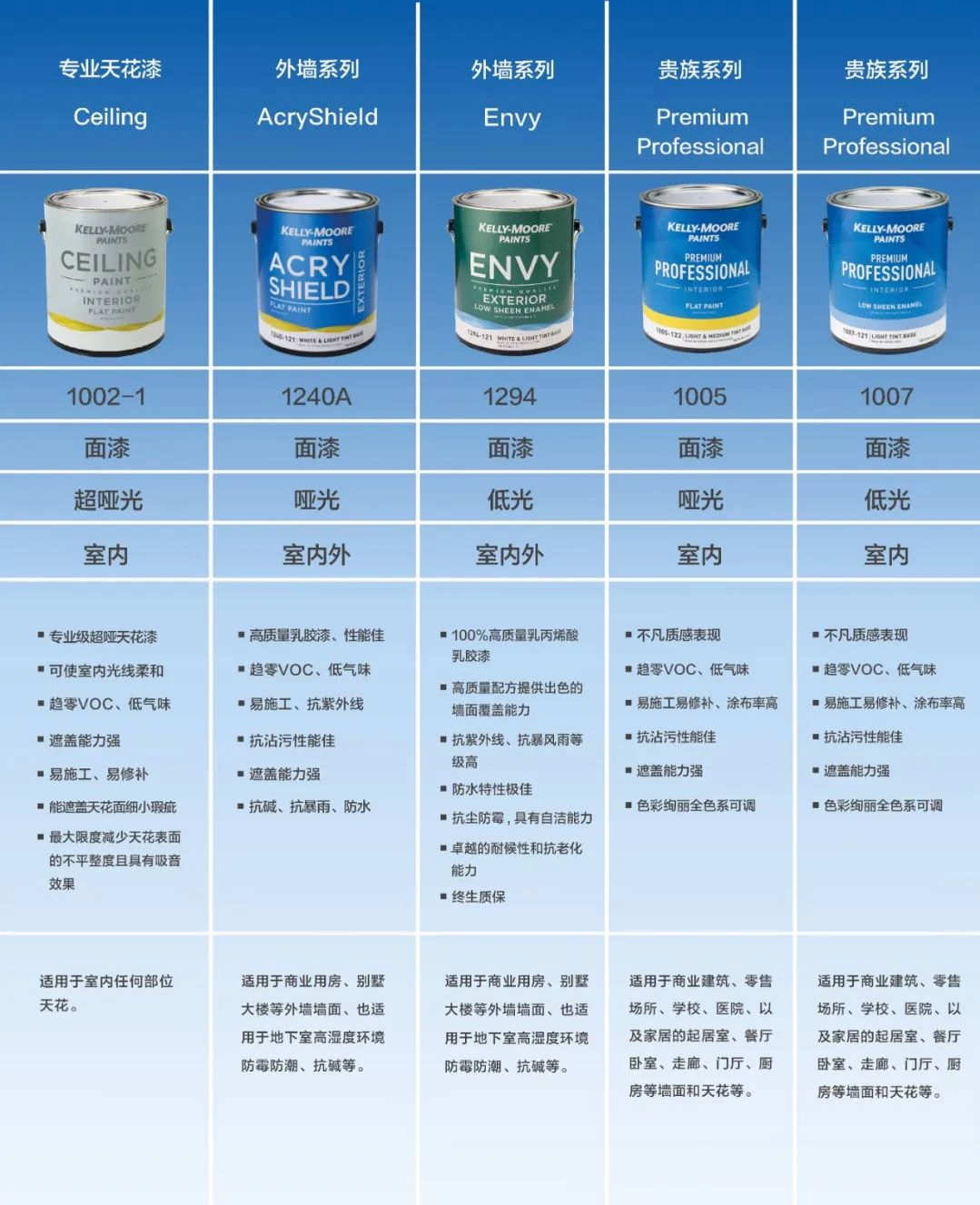
KELLY - MOORE产品完全干透后,能达到20-30万次,产品抗污、防霉、防水、防裂、防溅、抗紫外线、高遮盖率、高粘附力、隔音、保暖、抗微生物性能、特别是瓷漆产品,富有弹性耐撞击,外墙弹性系列抗碱、·抗风化、抗粉化、耐水、高弹性、对0.8MM的非建筑性龟裂缝直接封闭。
“虚”与“实”
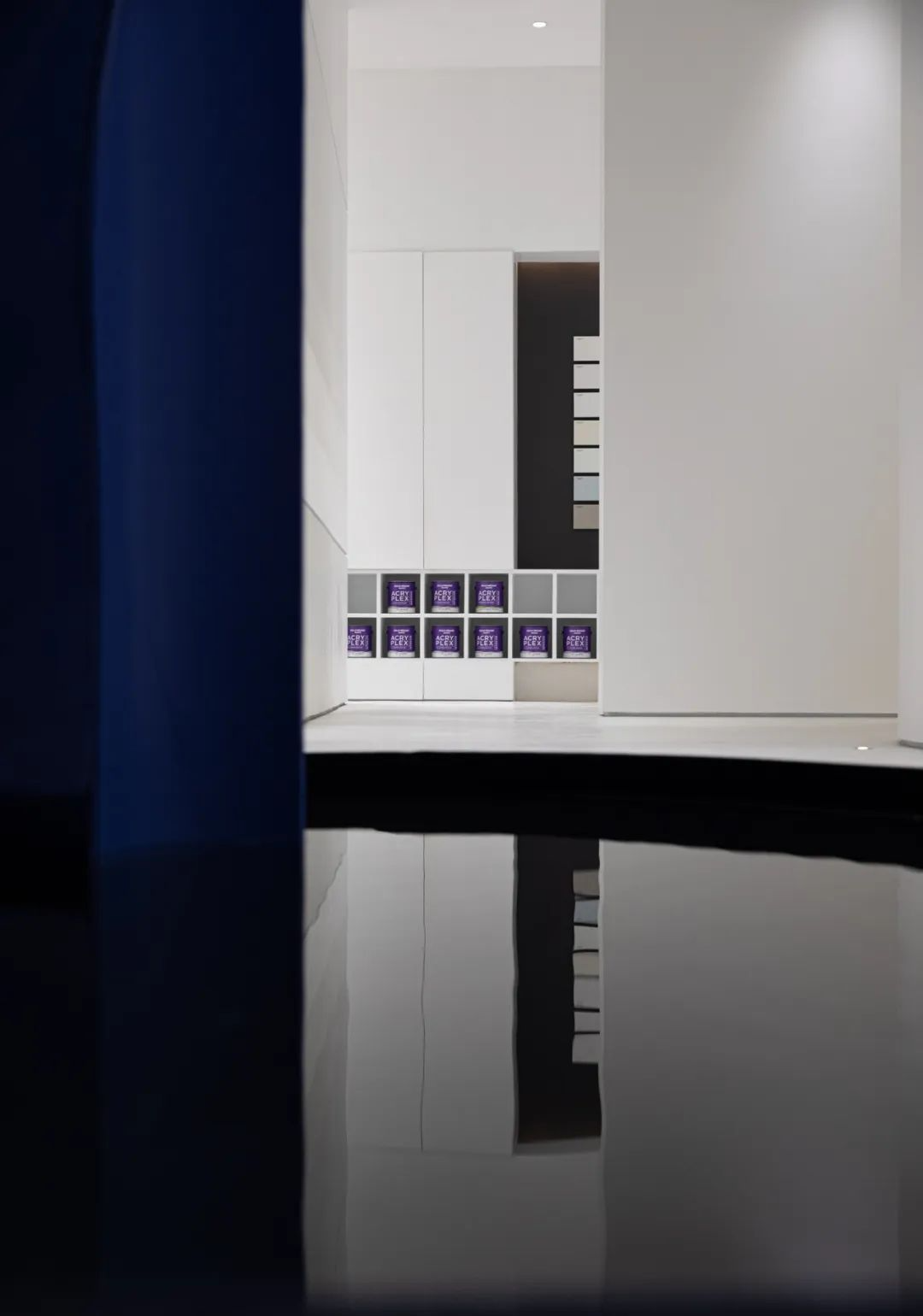
艺术与产品的深度融合
Deep integration of
art and products
本案是我们美国KELLY-MOORE涂料产品的展示空间。通过设计师介绍,整个展厅围绕着“虚”与“实”展开,以空间为媒介,导向产品本身。
This case is the
exhibition space of our American Kelly-Moore coating products. Through the
designer's introduction, the whole exhibition hall revolves around
"virtual" and "real", with space as the medium, oriented to
the product itself.
「虚」,整个展厅以“白”为底,局部加上点缀色,意在表达产品的多种可能。「实」,钢板楼梯的蓝、石塑板隔栅拼接画的黄,形成色彩对照,通过对颜色及材质的多样化运用,展现不同光感上的产品特质。
"Empty", the whole exhibition hall with "white"
as the bottom, part of the embellishment color, intended to express a variety
of products. "Solid", the blue of the steel plate staircase and the
yellow of the stone plastic plate fence splicing painting form a color
contrast, through the diversified use of color and material, to show the
product characteristics of different light sense.
以虚衬实,用线面的变化,书写自在艺术观展氛围,让空间自身形成的引导力,帮助消费者去发现产品,由此建立起空间、艺术、产品的联系。
The space itself forms the guiding force to help
consumers discover products, thus establishing the connection between space,
art and products.
光影&色彩
Light & color
虚实相生 光影浮梦
—
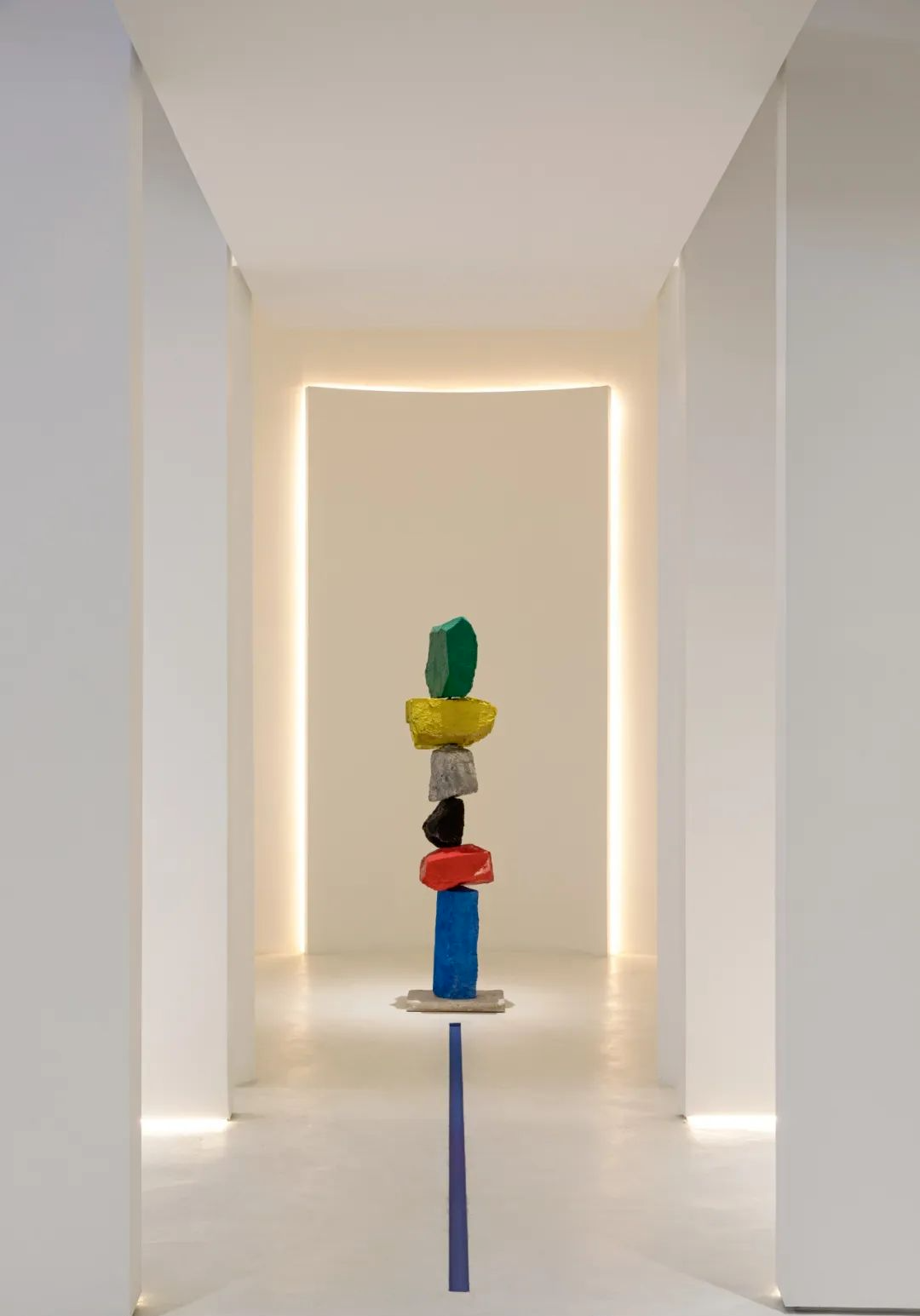
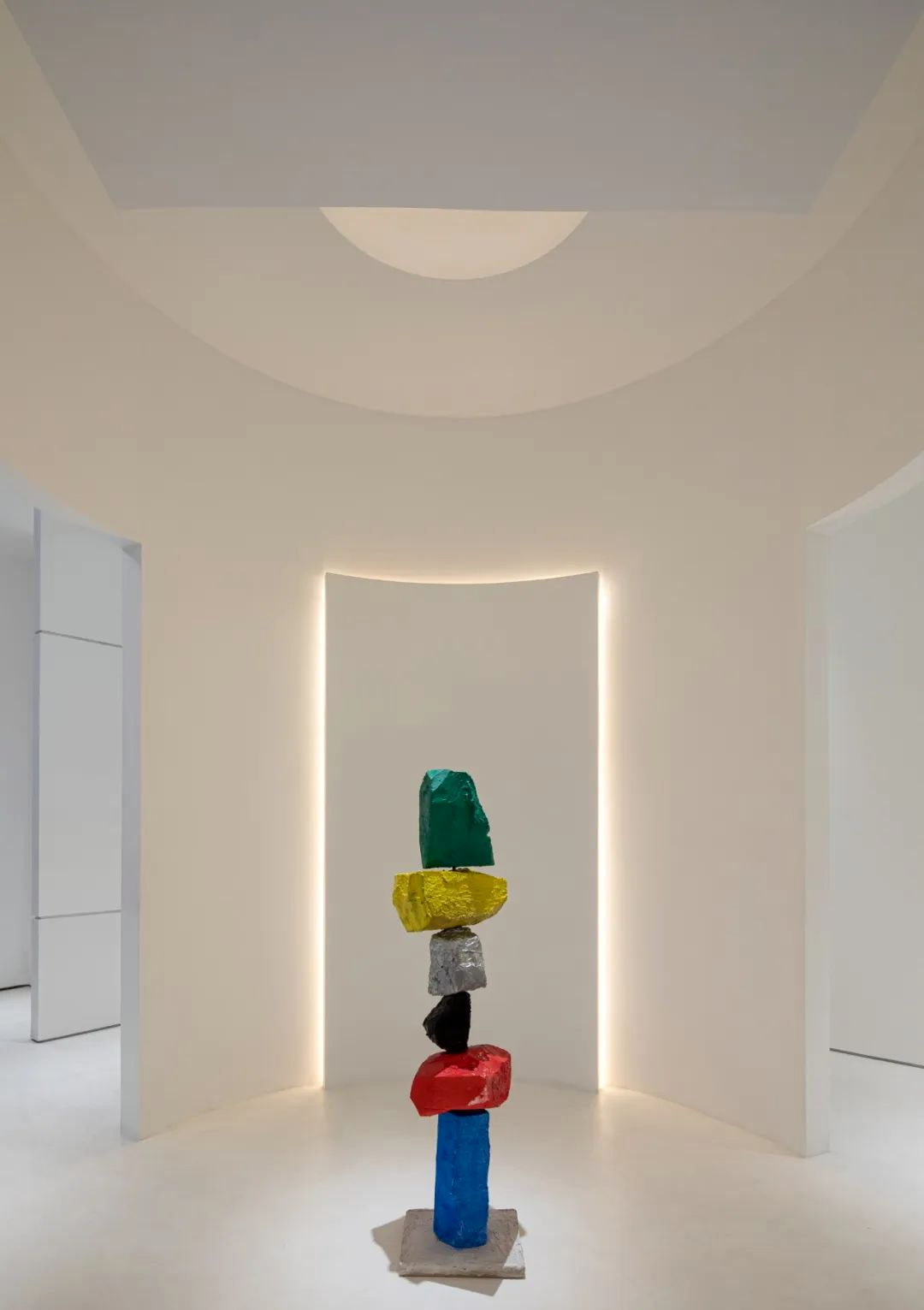
进门后的空间,用三面局部弧墙围合出圆形,构筑出三个入口。通过尺度的变化,在收与放之间感受到空间的多变与自由。
The space behind the entrance is surrounded by three partial arc-shaped
walls to construct three entrances. Through the change of scale, we can feel
the changeability and freedom of space between retraction and release.
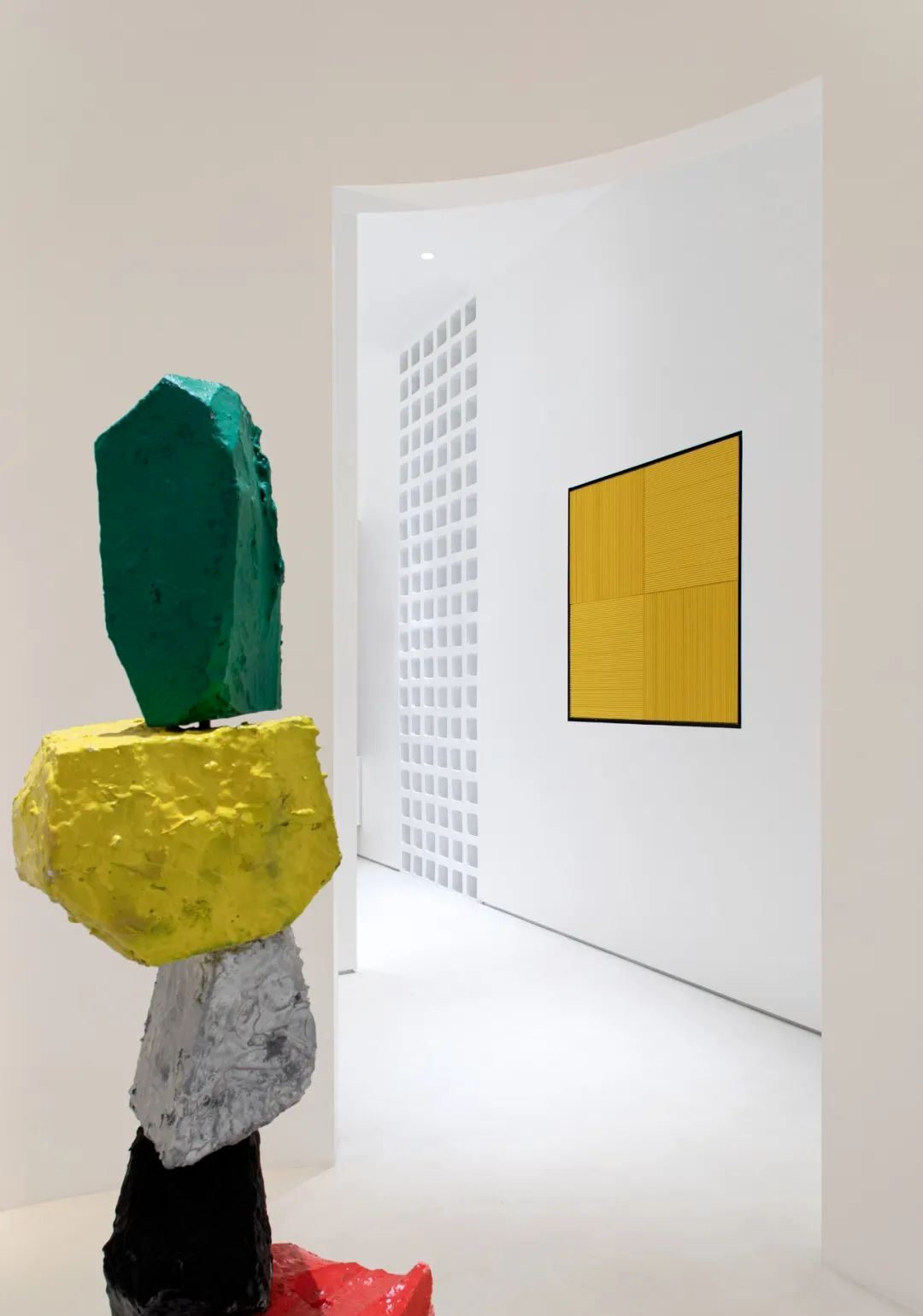
借鉴玛雅堆的形态,做出进门端景。高饱和的石块色调,为简约空间注入一抹灵动。
Draw lessons from the form of Maya heap, make the door end scene. The high
saturated stone tone injects a touch of vitality into the simple space.
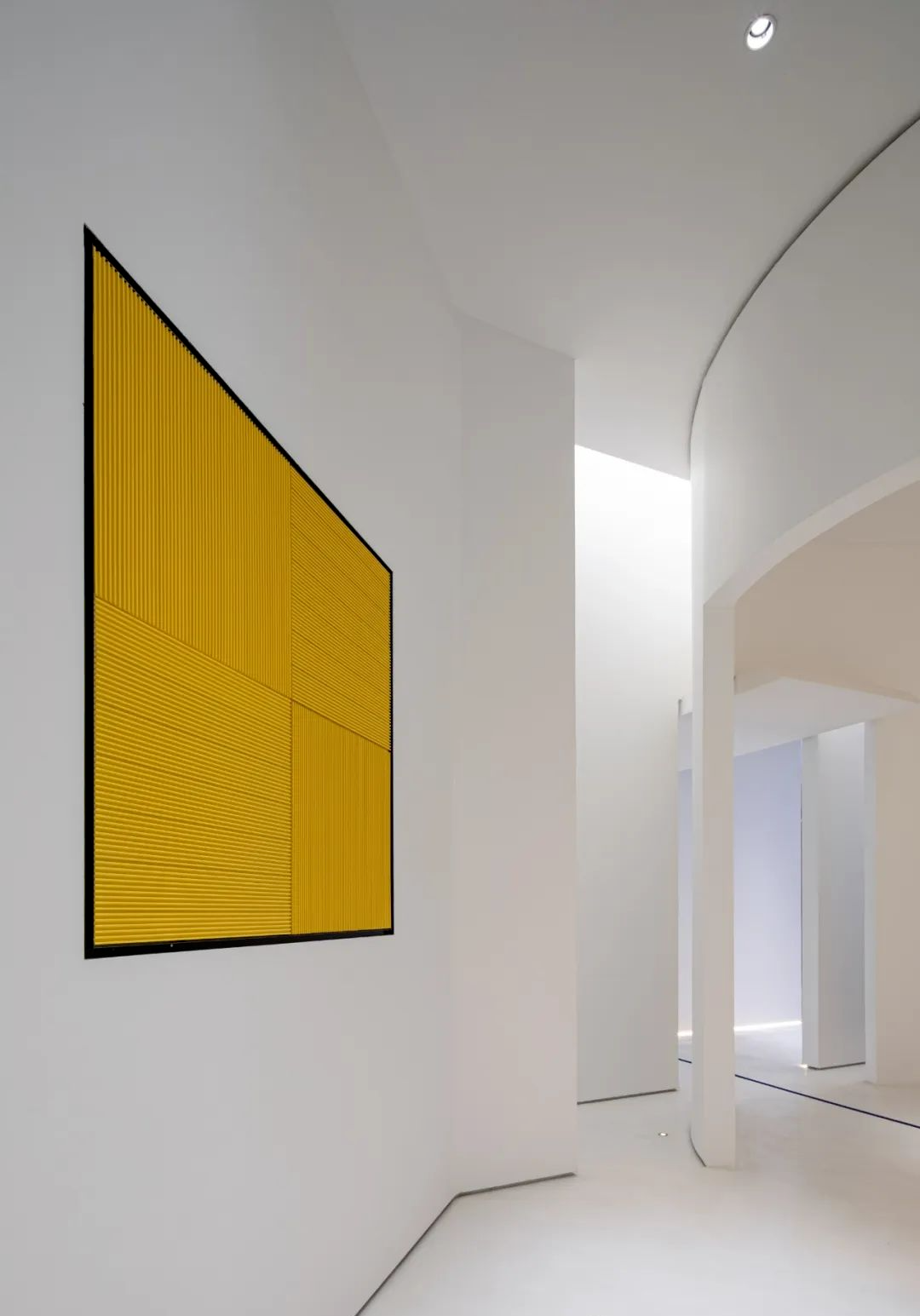
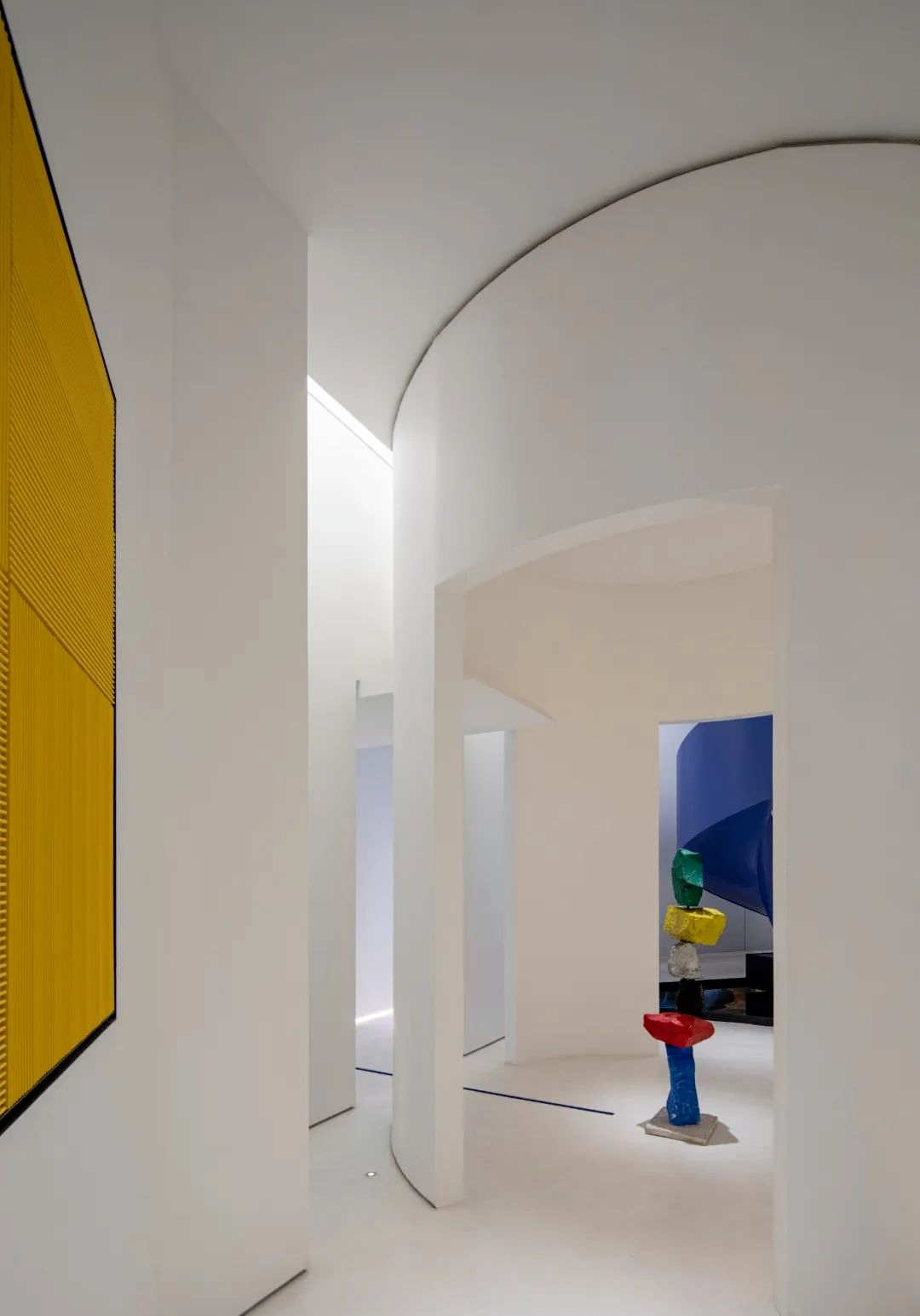
明亮的黄色石塑板格栅,拼接出色块装饰画,展现产品在多情景下的应用,艺术美学与产品特质深度融合。
Bright yellow stone plastic plate grille, splicing excellent block
decorative paintings, show the application of products in multiple scenarios,
artistic aesthetics and product characteristics deep integration.
不规则的墙体形态,让观赏路径有了松散的严谨感。踏入展厅,一步一景,带顾客掉进艺术想象的世界。
Irregular wall forms give the viewing path a loose sense of rigor. Step
into the exhibition hall, scene by scene, take customers into the world of art
imagination.
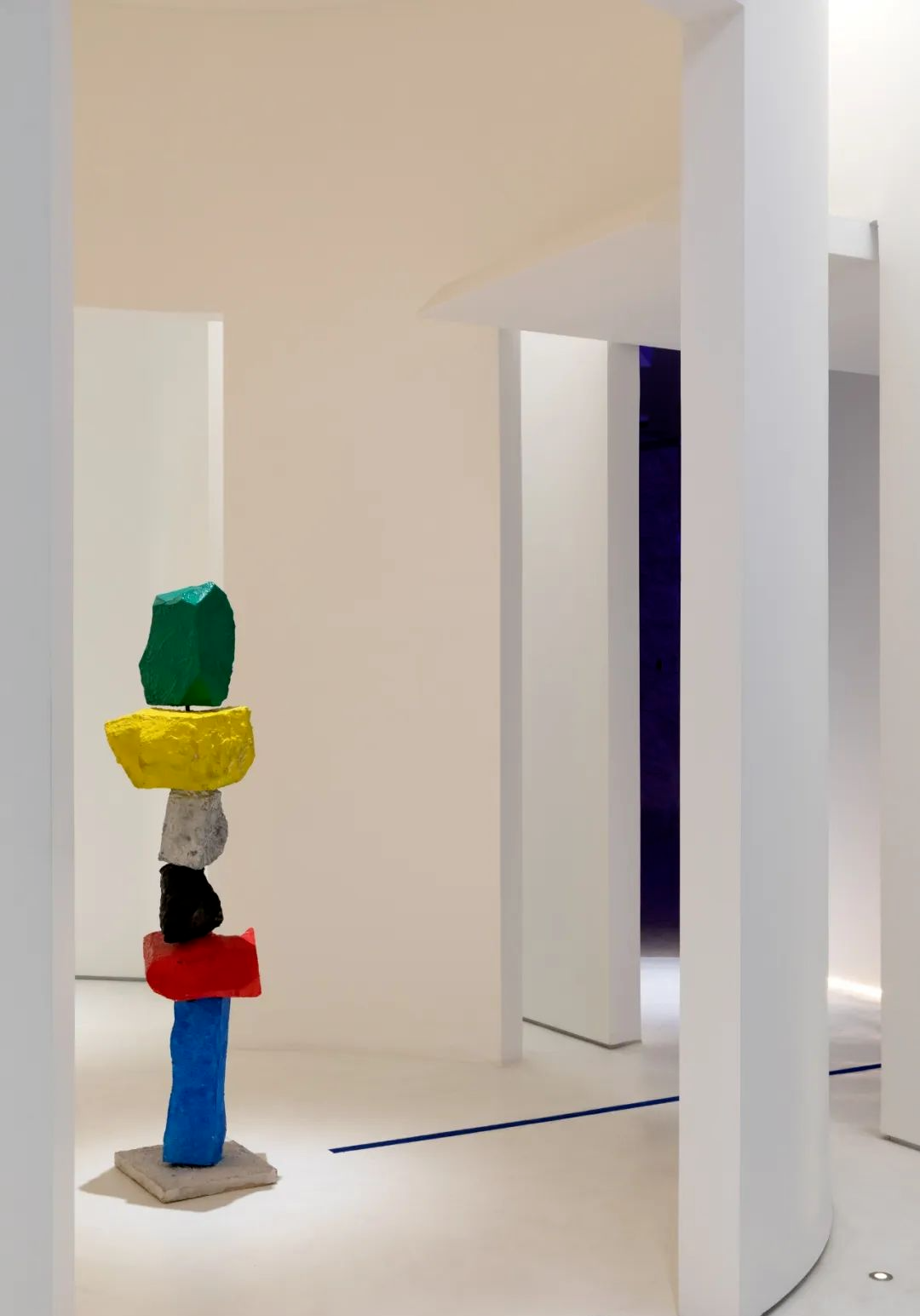
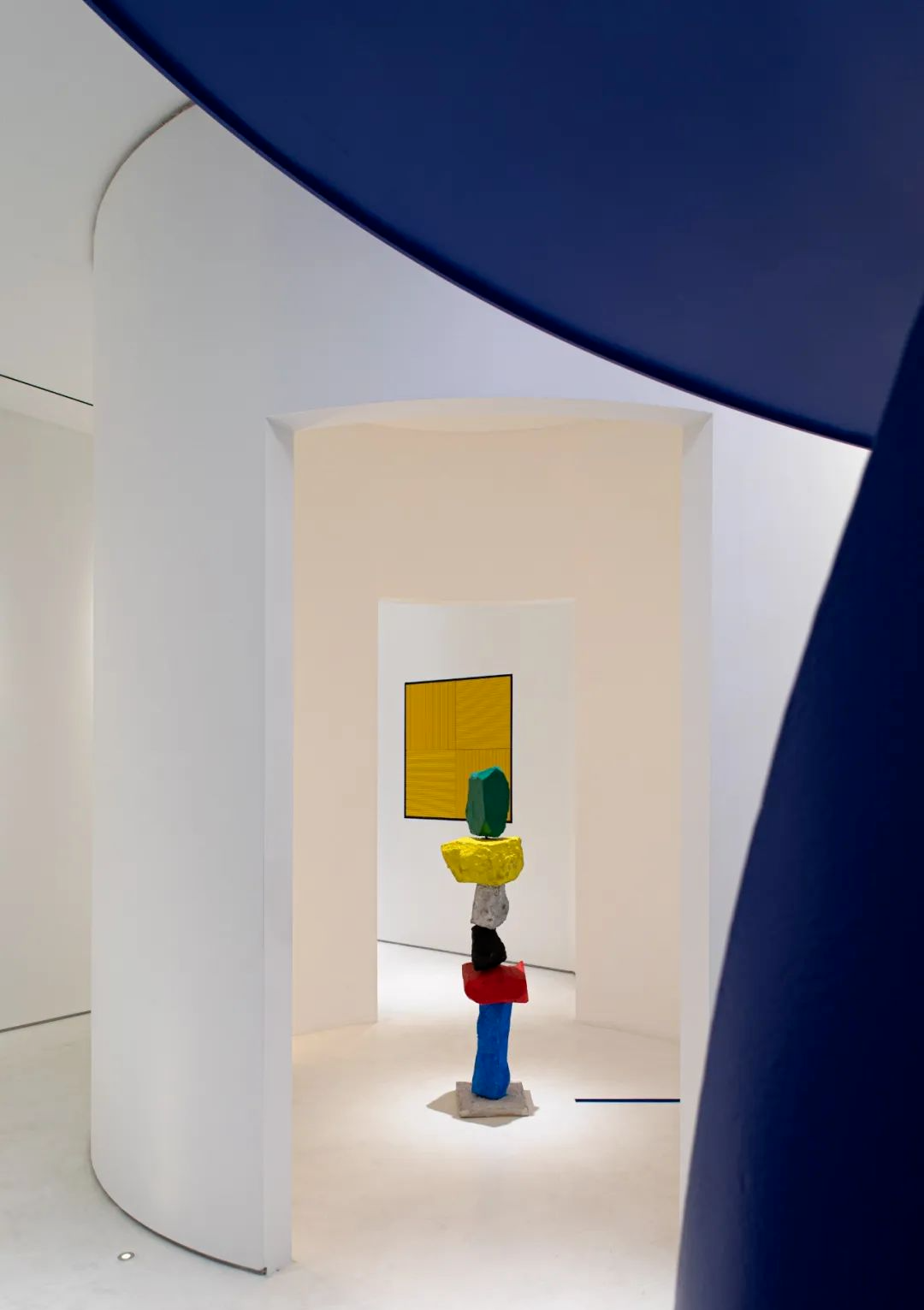
各区域之间既连接又彼此独立。由内部对外开放,再将外部给予的反馈和热情,提升空间存在的本质和意义。
The regions are both connected and independent. By opening up from the
inside, the feedback and enthusiasm from the outside will enhance the essence
and significance of the existence of the space.
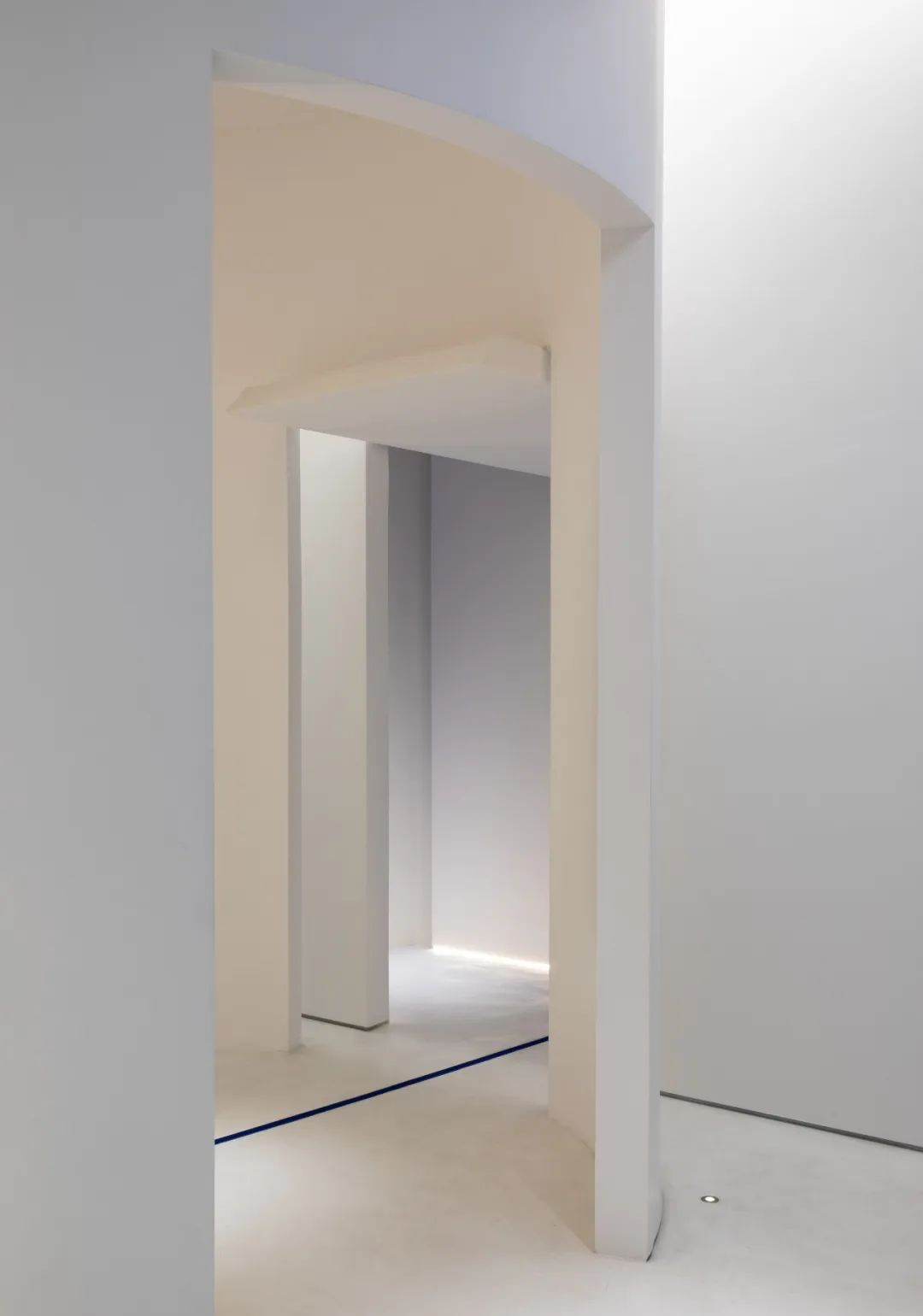
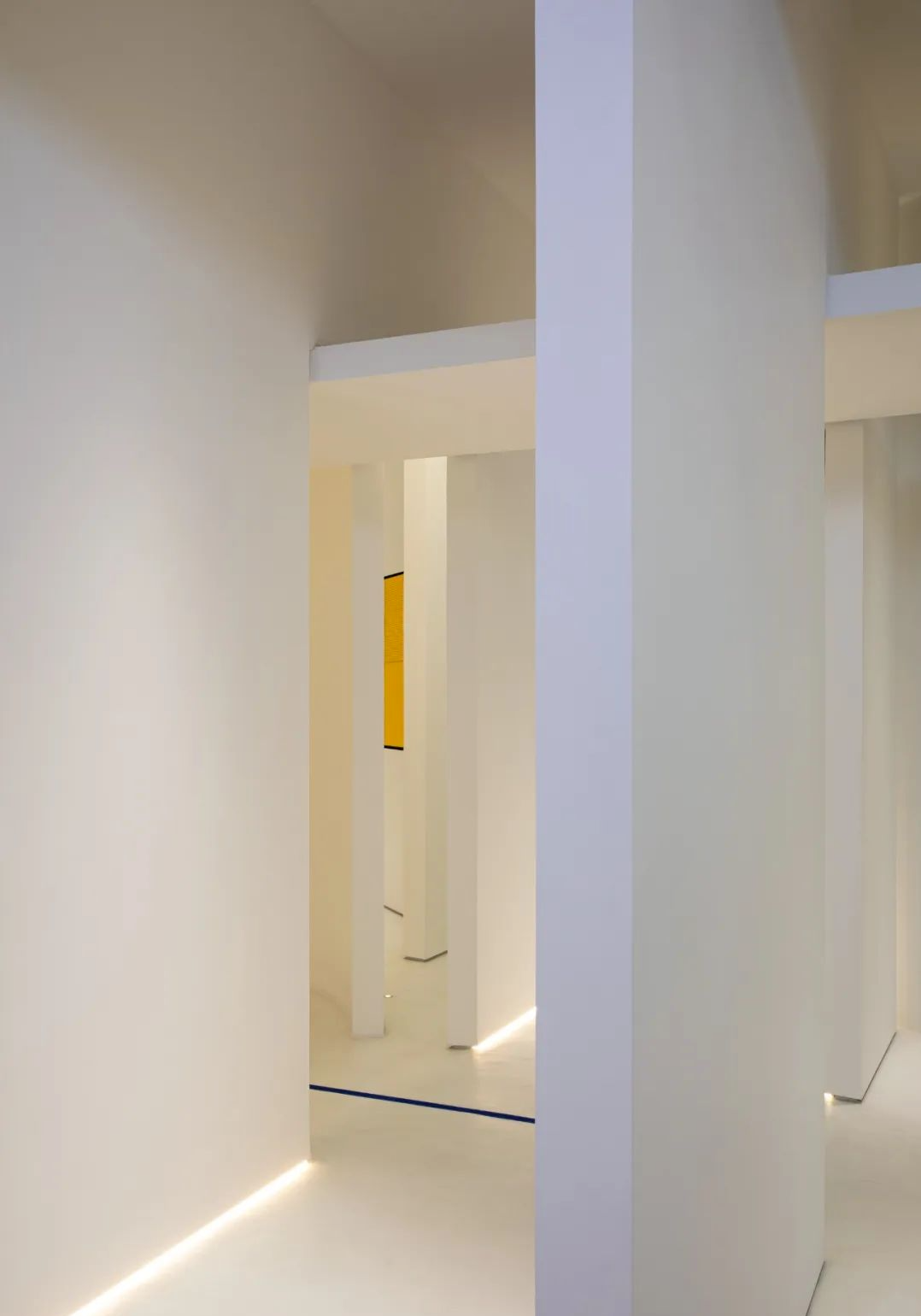
曲率&虚实
Curve & Virtual Reality
旋转上升 渐入佳境
—
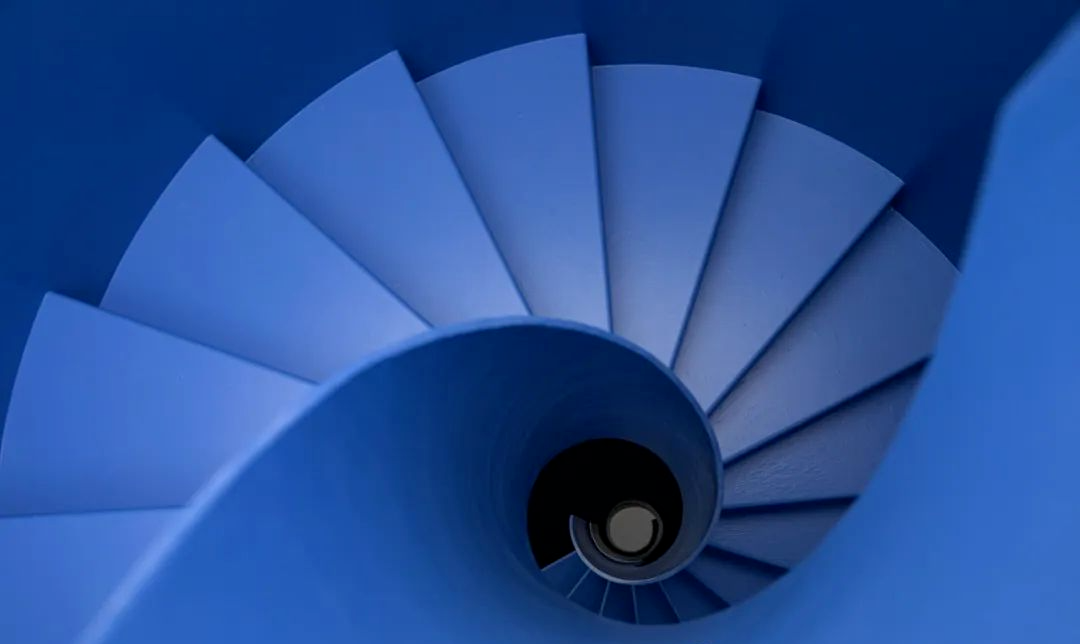
宽敞的开放式楼梯采用柔和的曲率,而圆形隔板巧妙地融入纵向空间,观展的仪式感,沿着曼妙的弧线渐入佳境。
The spacious open
staircase adopts soft curvature, while the circular partition is cleverly
integrated into the longitudinal space, which gives the ritual feeling of viewing
the exhibition along the graceful arc.
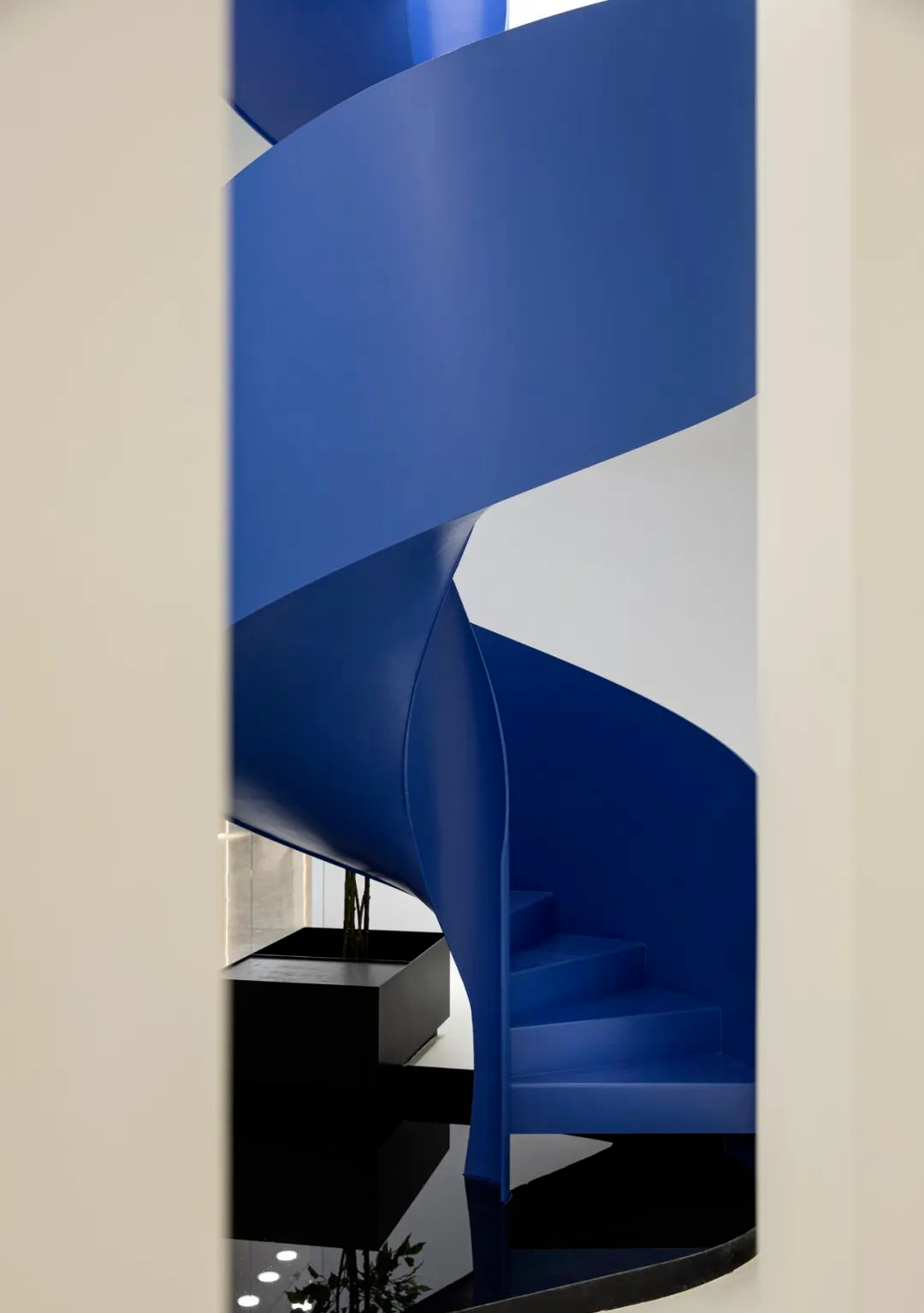
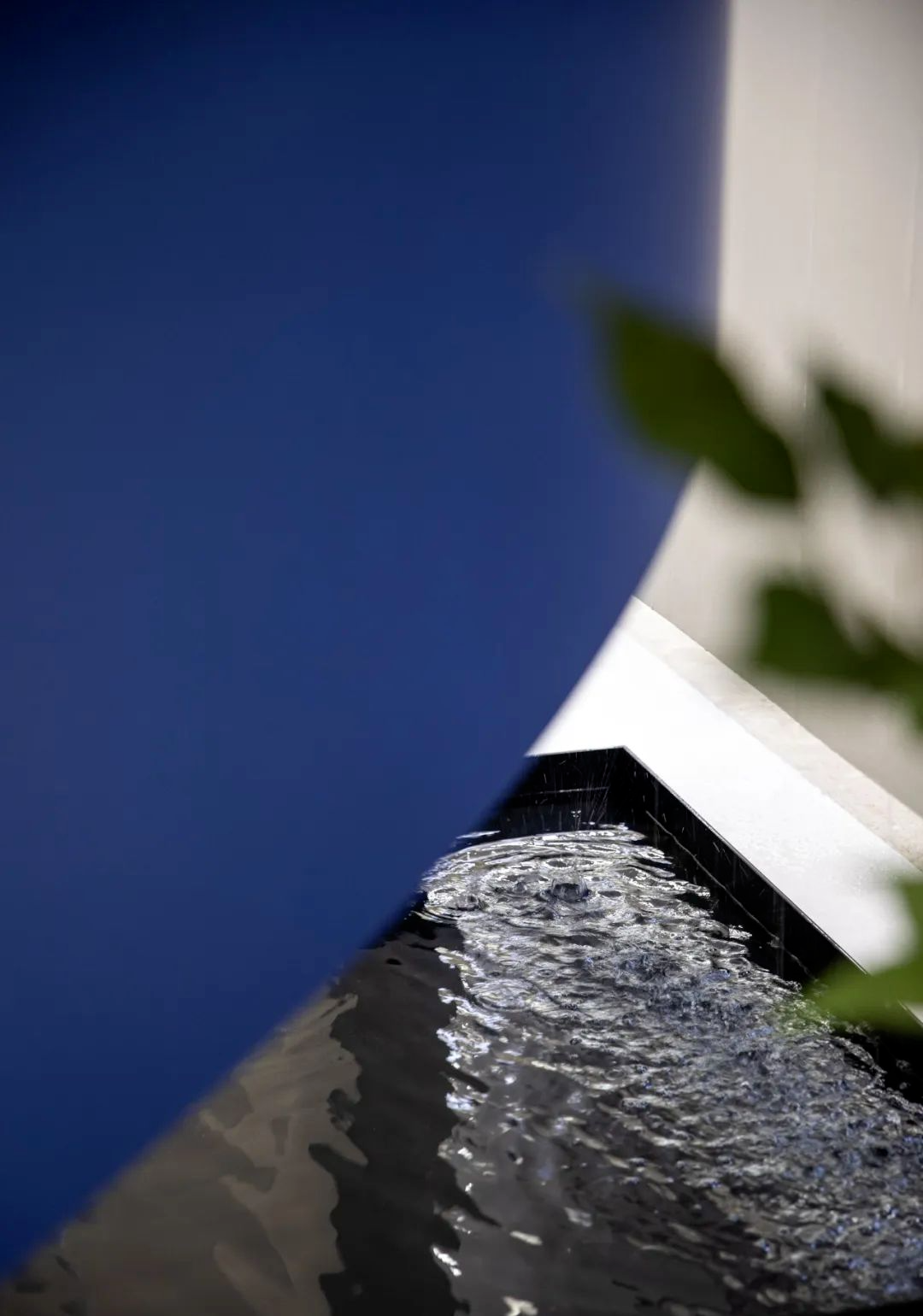
楼梯一侧的水流景观,将自然之意浓缩到现代空间。水流潺潺,与旋转楼梯本身的流畅感暗自呼应,将材质的艺术之美引至更深的境地。
The water landscape on one side of the stairs condenses the nature into a
modern space. The flowing water echoes the smooth feeling of the rotating
staircase itself, leading the artistic beauty of the material to a deeper
situation.
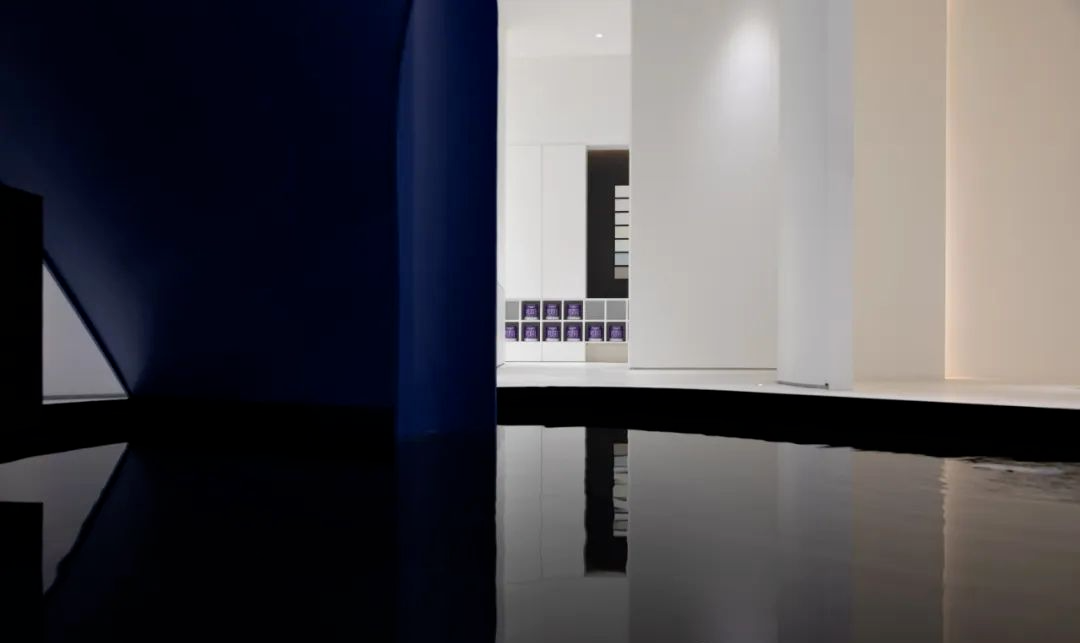
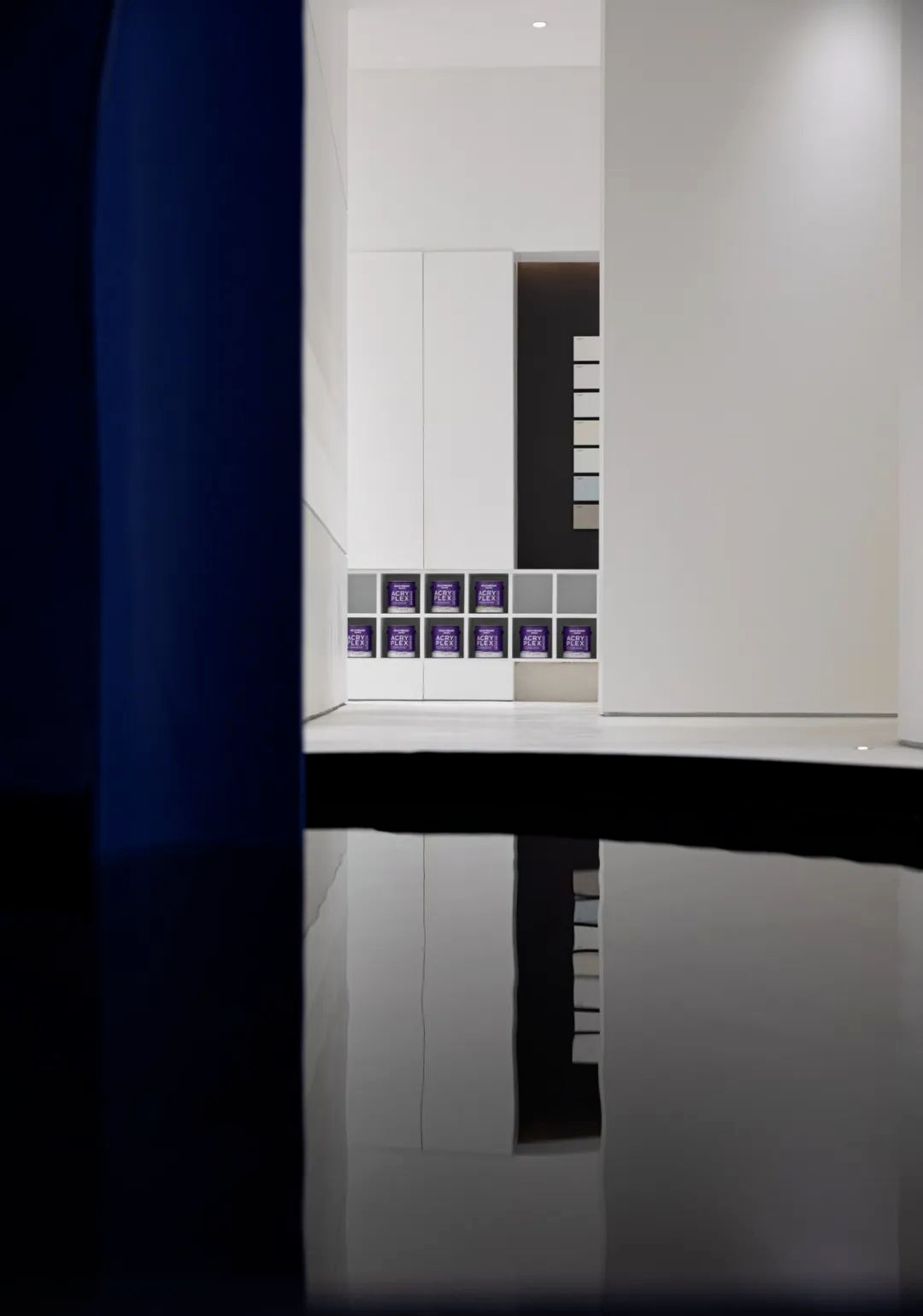
底部的黑色加上一池清水,有了镜面般的反光感,与楼梯的蓝色钢板碰撞,营建空间中大轮廓与小细节。
The black at the
bottom and a pool of clear water create a mirror-like sense of reflection,
which collides with the blue steel plate of the staircase, creating large
Outlines and small details in the construction space.
环环相扣的楼梯踏步,极具几何美感,诠释着空间的美学尺度。消费者沿着楼梯探索时,跟随楼梯弧度转换欣赏视角,产品有了更多的解读维度。
Interlocking stair
step, geometrical aesthetic feeling, explaining the aesthetic dimension of
space. When consumers explore along the stairs, they follow the arc of the
stairs to change their appreciation perspective, and the products have more
interpretation dimensions.
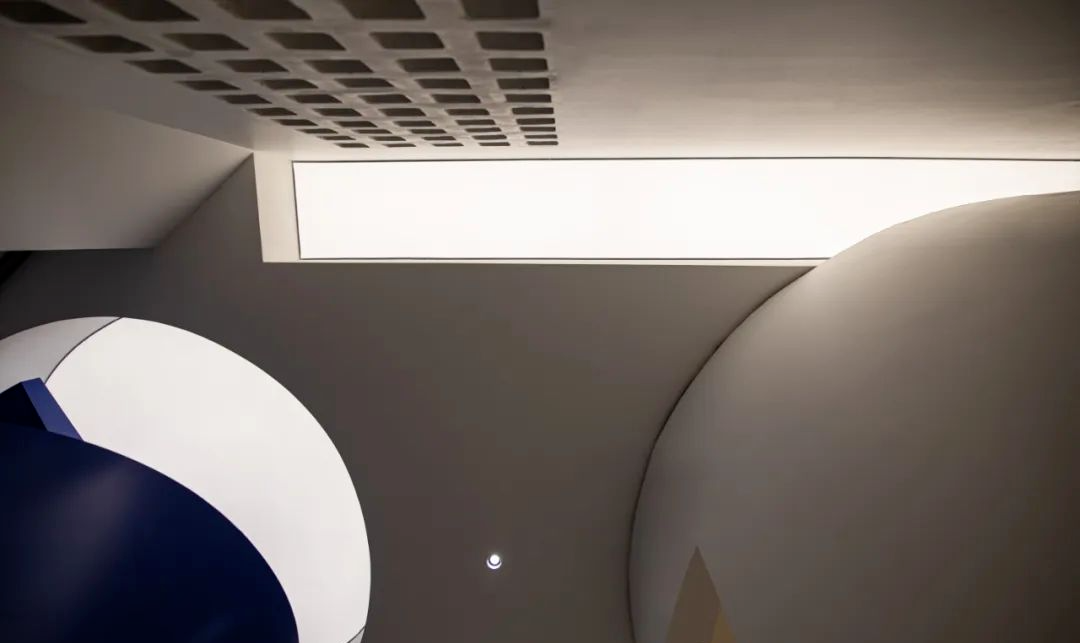

依循楼梯,视线向纵向空间延伸,顶部的灯膜,模拟自然天光形态,结合矗立的楼梯,让身处展厅的人丝毫感受空间的逼仄,行至之间,恍然生出在旷野漫步的错觉。
Following the
stairs, the line of sight extends to the longitudinal space. The light film on
the top simulates the natural skylight form, combined with the standing stairs,
so that people in the exhibition hall can feel the narrow space at all, and
feel the illusion of walking in the wilderness.
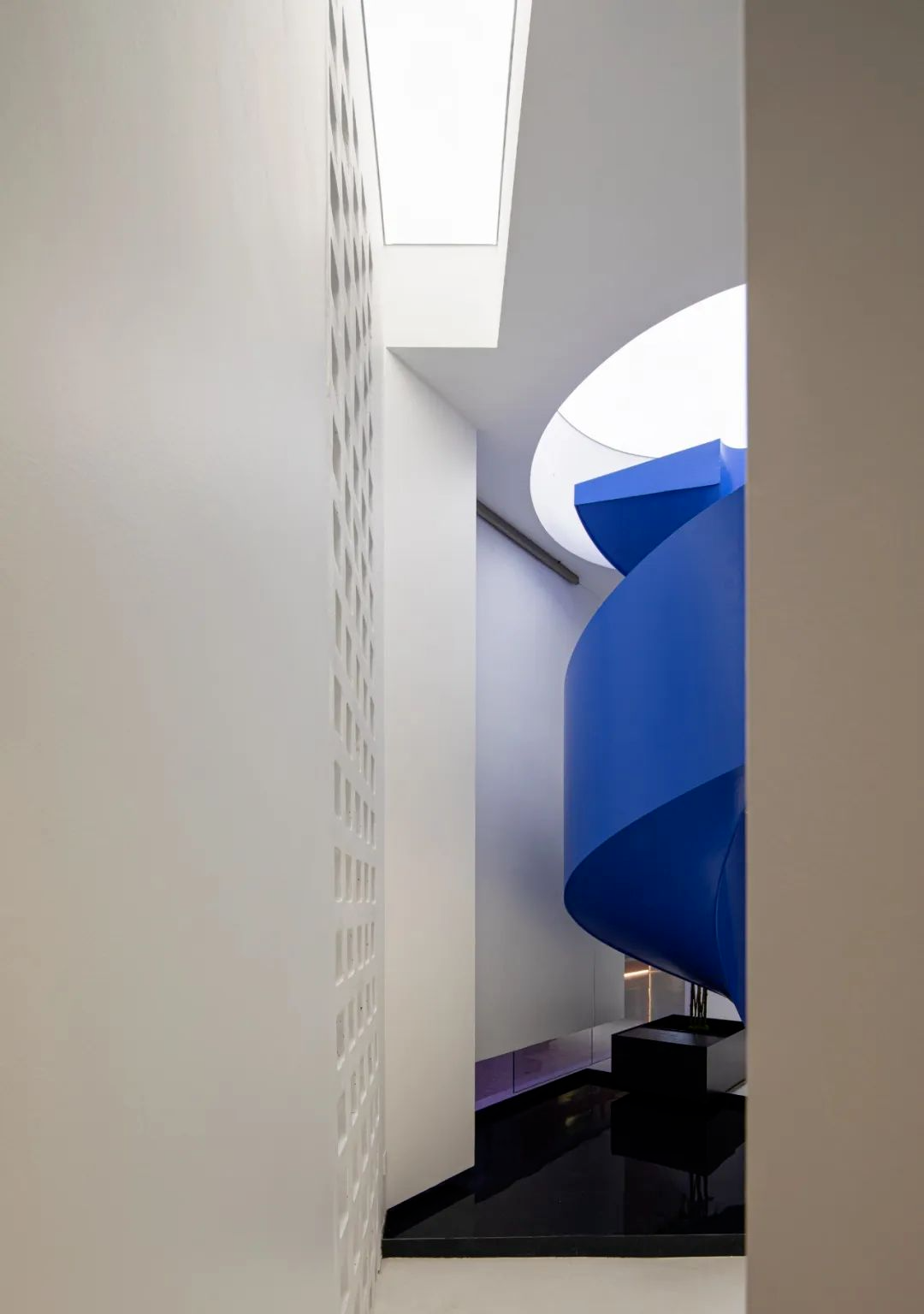
体块&功能
Block & function
几何艺术 关注功能
—
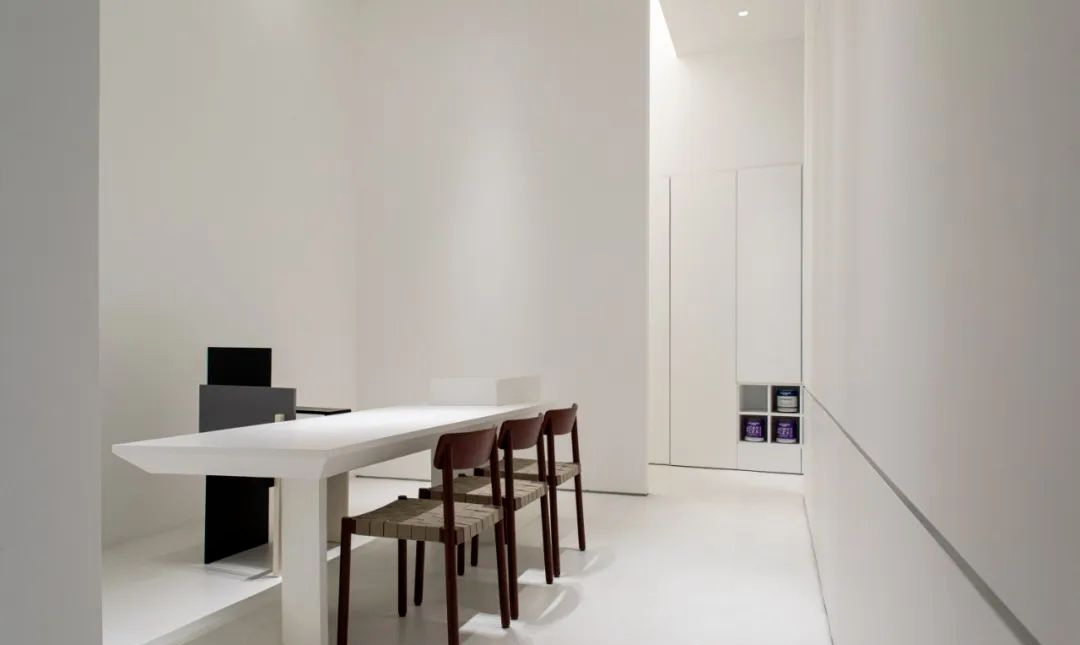
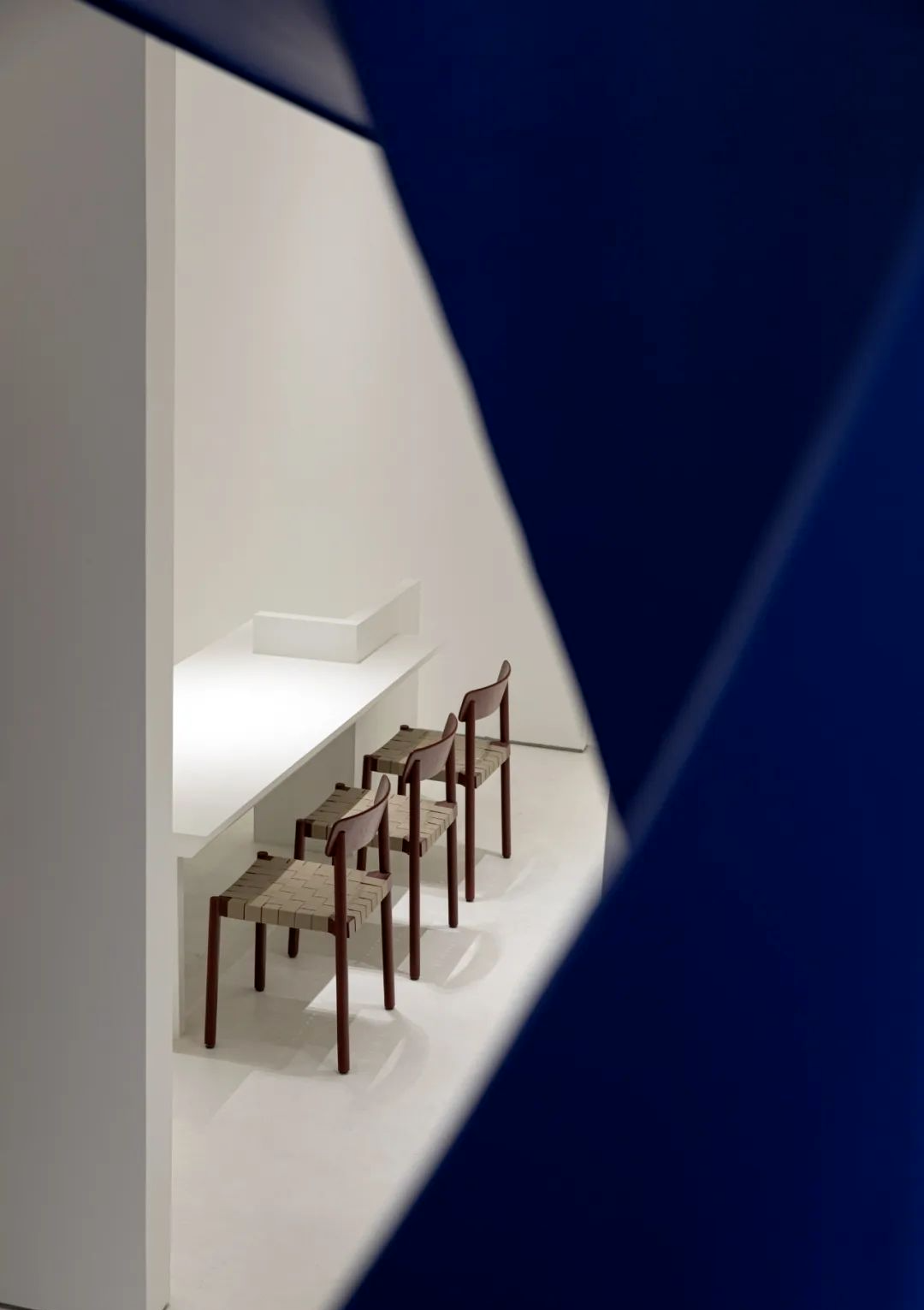
椅身融入藤编艺术,打破白色空间的单调,丰富空间元素层次感。
The chair body integrates rattan weaving art to break the monotony of
white space and enrich the hierarchical sense of space elements.
从楼梯可以窥见洽谈区局部,以更灵活的区域关系构建,发掘产品的更多可能。
From the stairs, we can
see part of the negotiation area to build a more flexible regional relationship
and explore more possibilities of products.
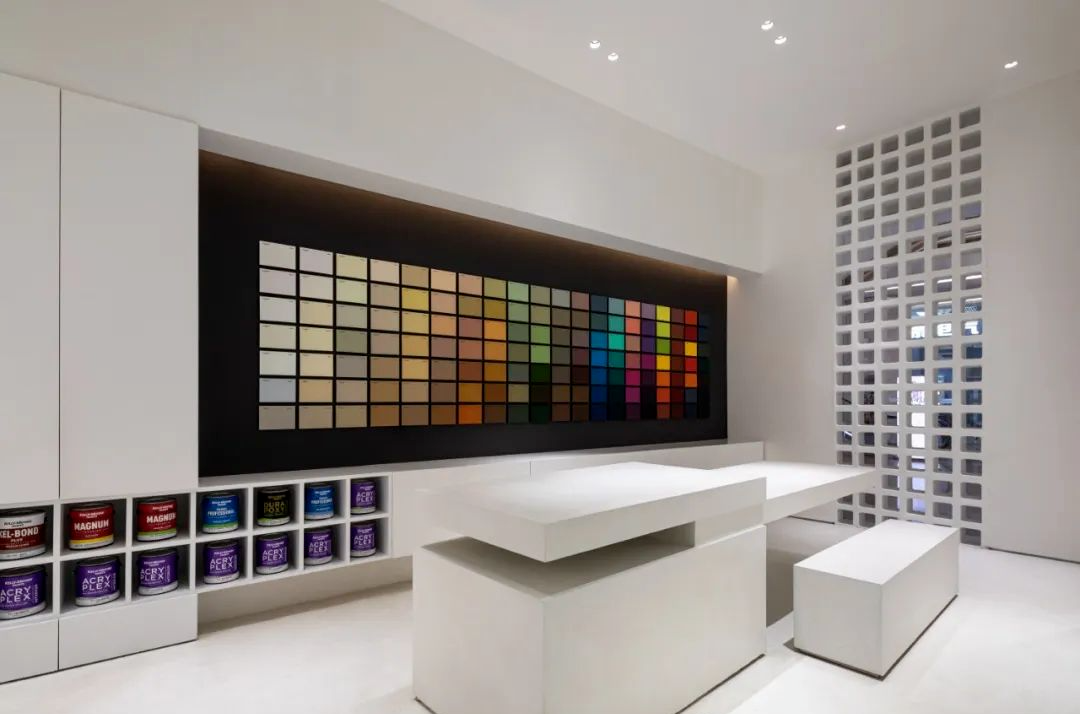
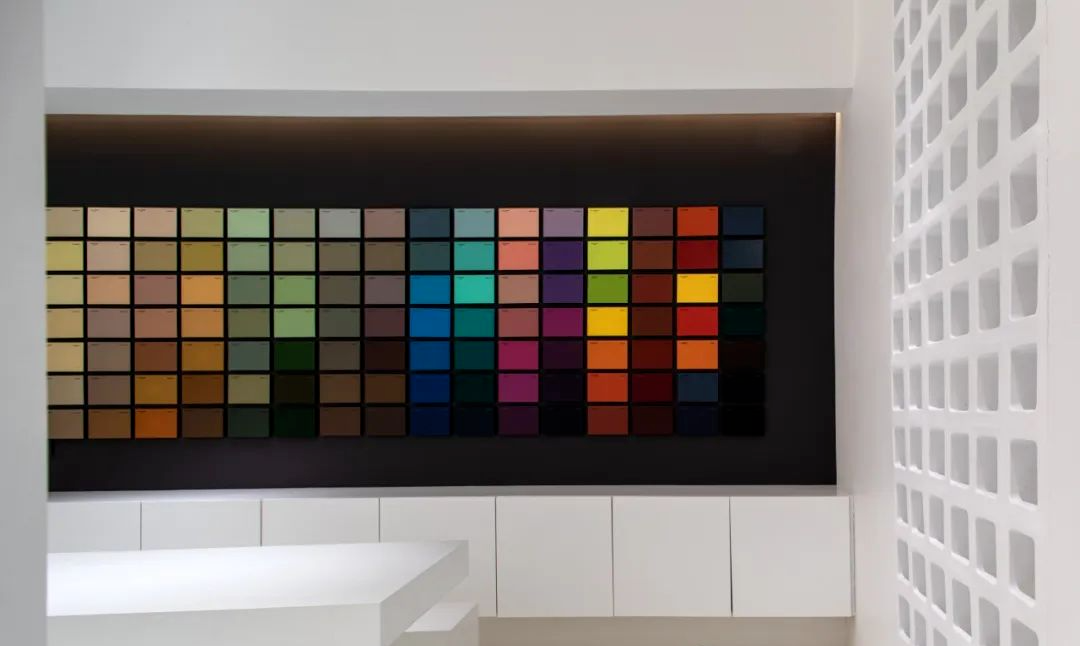
产品展示区墙面做了大面积体块置物格,打造产品展示墙。展示墙中的样板可以随时更换,适应产品的不断更迭创新。
The wall of the product exhibition area is made with a large area of block
storage to create a product display wall. The model in the display wall can be
changed at any time to adapt to the constant change and innovation of products.
材料依托于空间结构展示自身魅力,空间借助材料填充情感,一个产品与空间相融的展示厅由此诞生。
Materials rely on the spatial structure to show their charm, space with
the help of materials to fill the emotion, a product and space integration
exhibition hall was born.
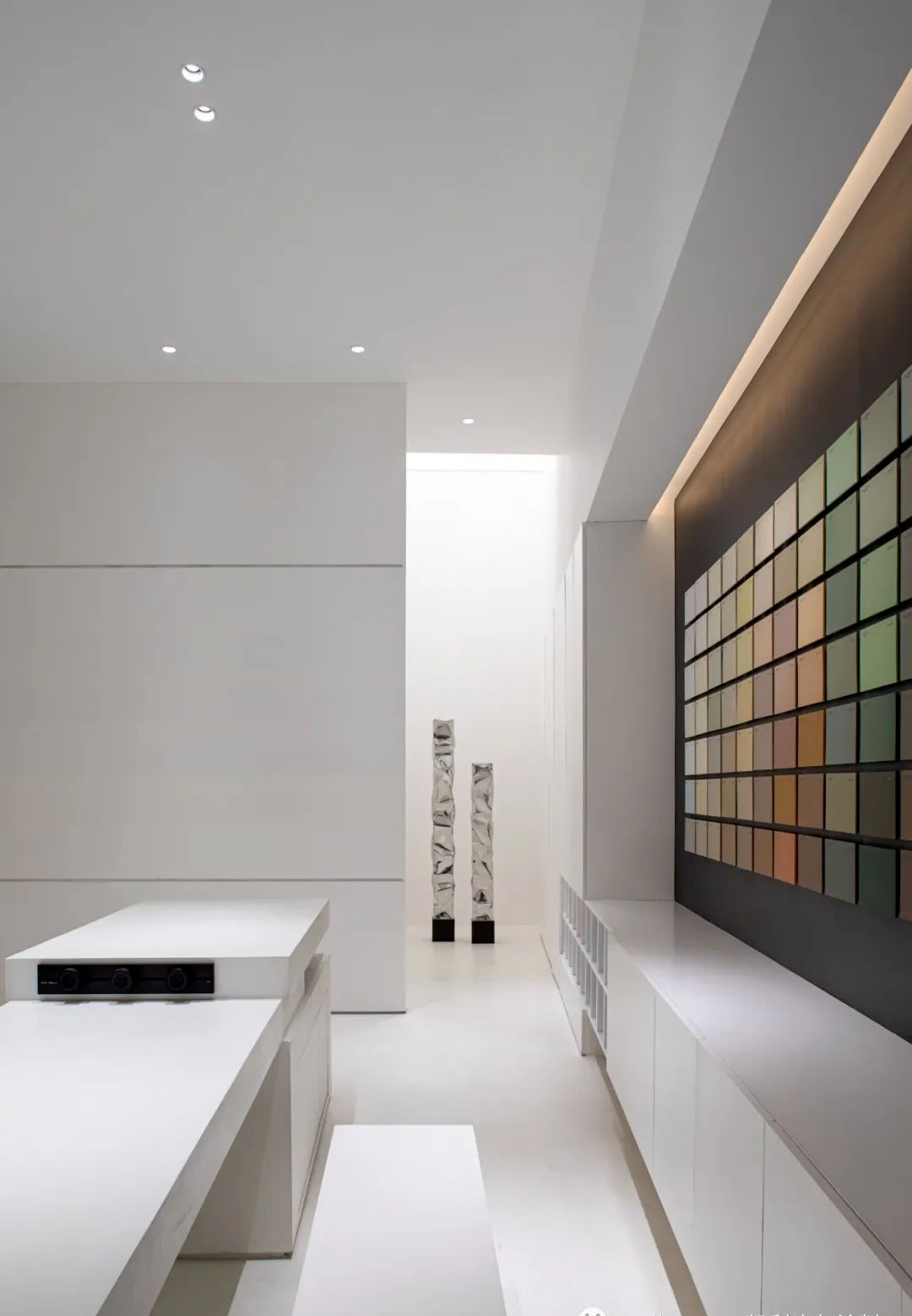
产品展示区加装岛台,方便顾客随时取下样品停留欣赏。吧台搭配的条凳,可以容纳多人同时就坐。
The product display area is equipped with an island, which is convenient
for customers to take down samples at any time to stay and appreciate. The
stools matching the bar can accommodate many people sitting at the same time.
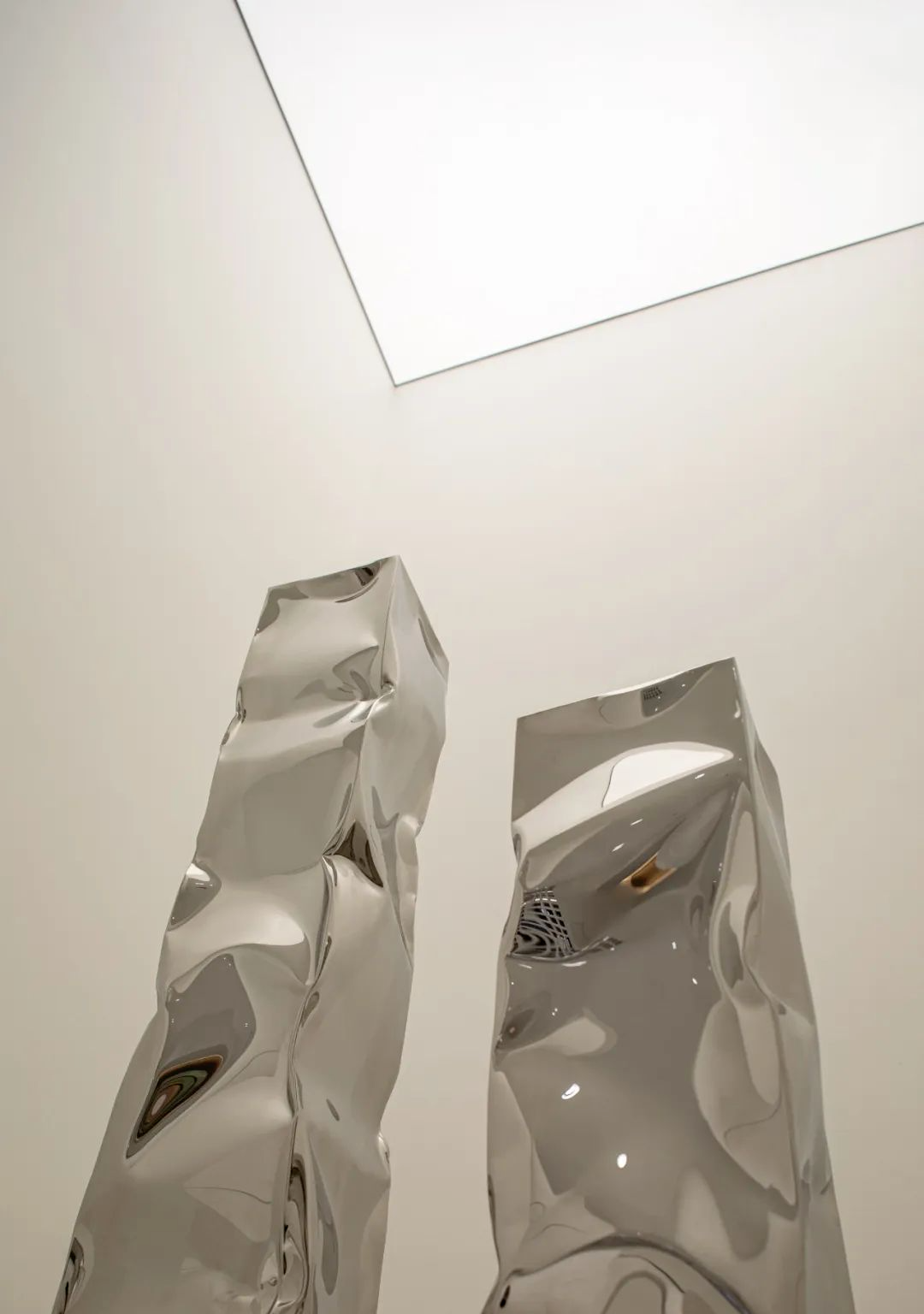
两个高低不同的金属立柱,做产品展示区的进门端景,空间转换更有节奏韵律感。
Two metal columns with different heights serve as the entrance scenery of
the product exhibition area, making the space transition more rhythmically
rhythmic.
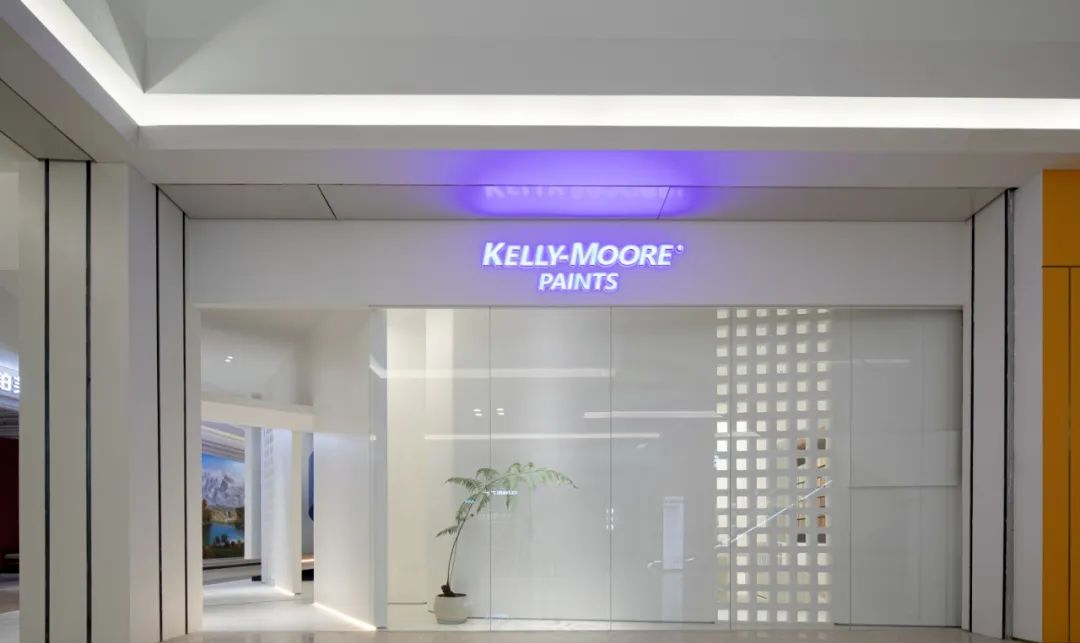
白墙砖铺就的展厅外立面,在灯光衬托下愈发显示出其光泽感。以极致的白调,将展厅与周遭环境剥离开来,独特的艺术视觉感,引人驻足停留。
The white brick
facade of the exhibition hall shows its luster under the light. With the
extreme white tone, the exhibition hall is separated from the surrounding
environment, and the unique artistic visual sense attracts people to stop and
stay.