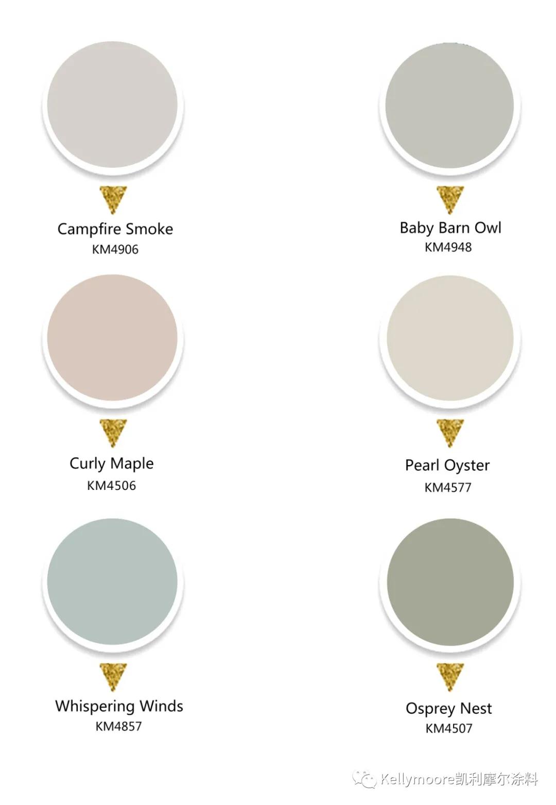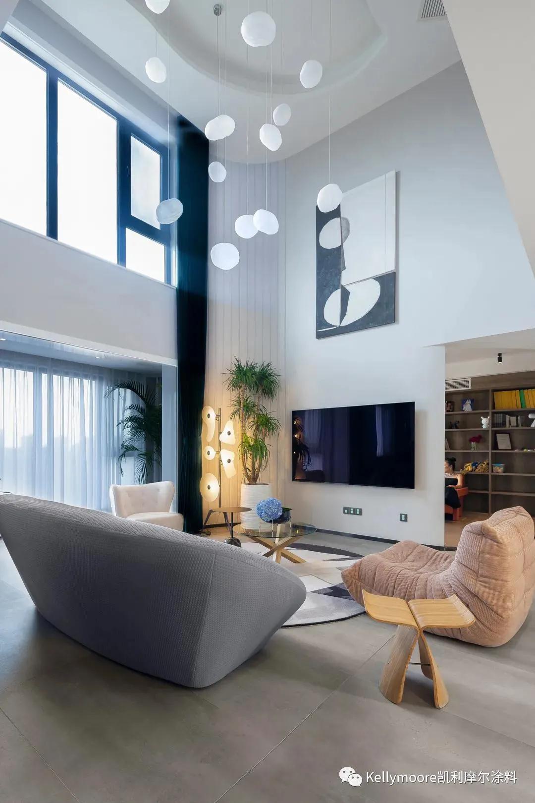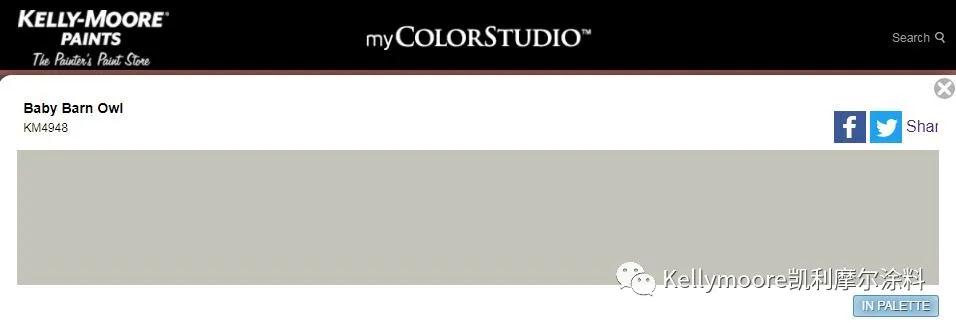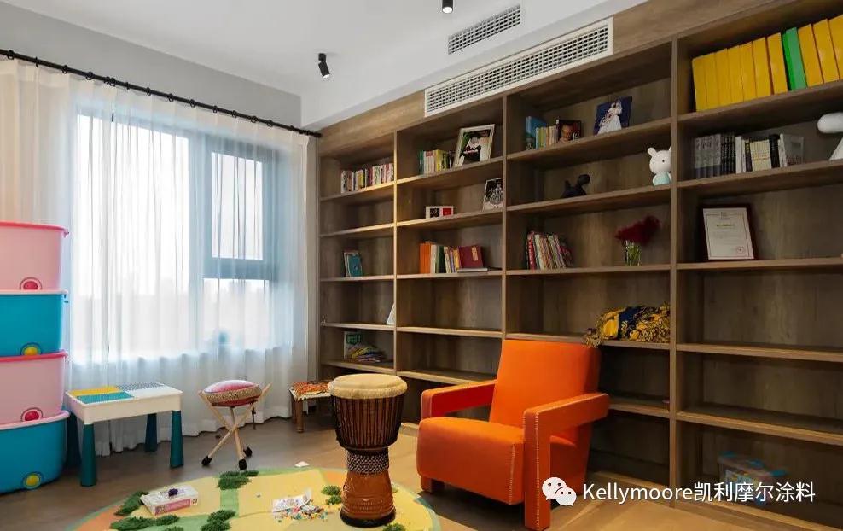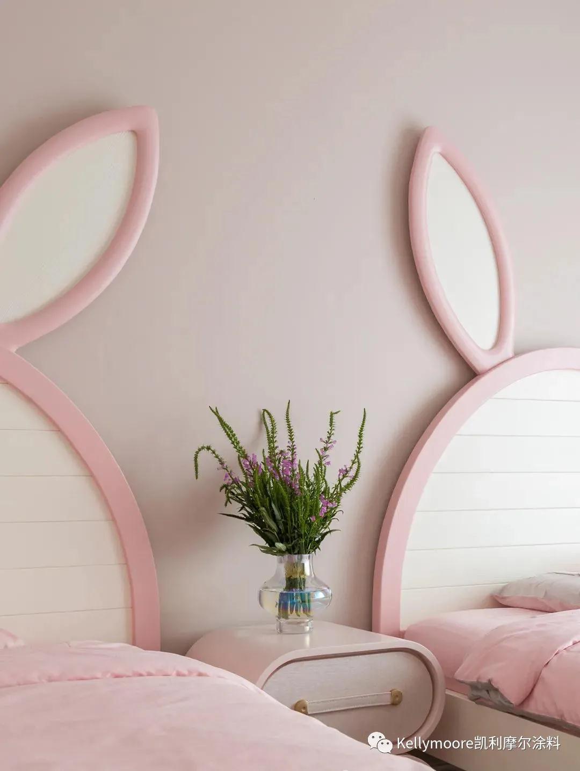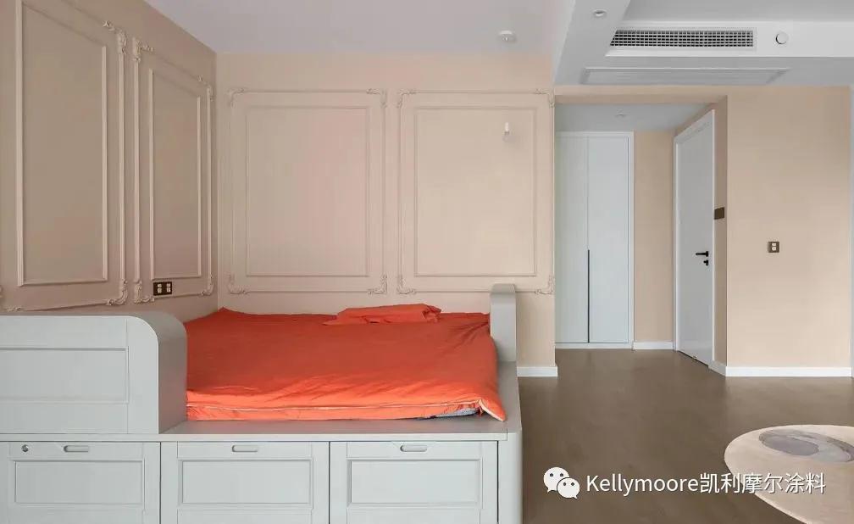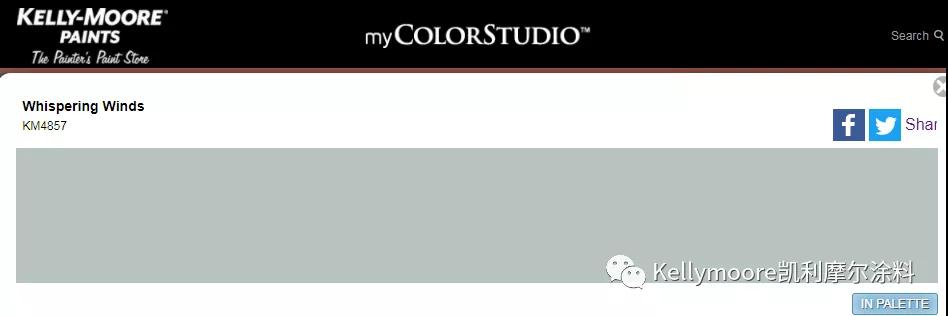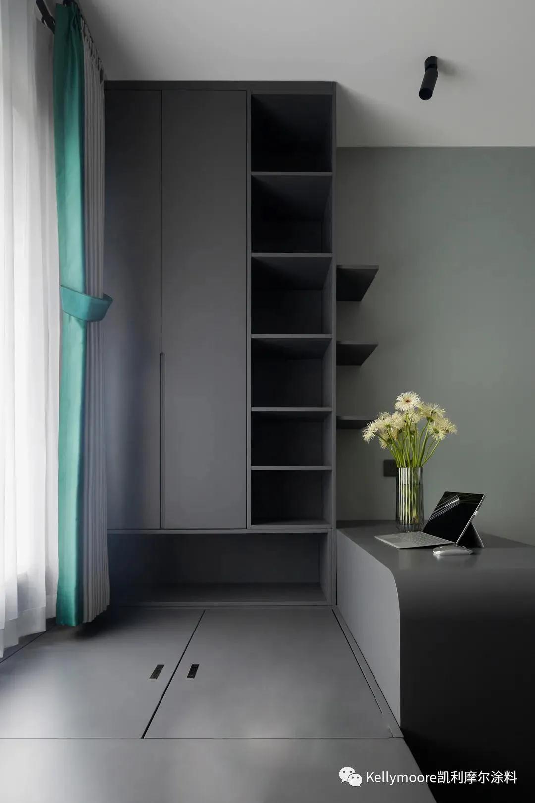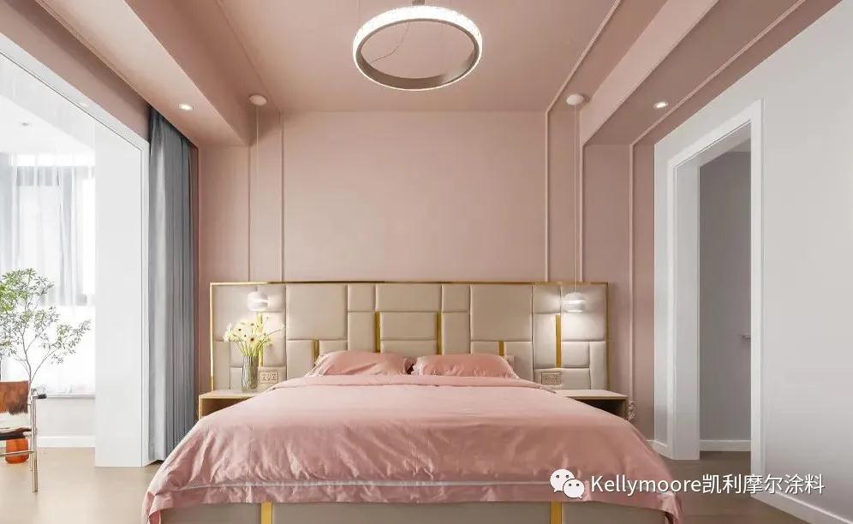前言foreword
很多人以为,三代人一起居住,尤其是当家里不止一个孩子的时候,这样的生活便只有一地鸡毛。但今天的这个家,一定和你想象的有所不同。
三个可爱的宝宝,一对恩爱的80后夫妻,一个亲和力120分的奶奶,三代同堂,6口人的大家庭,把平凡的日子过的温暖、有爱,和他们的家一样,只能用“美好”两个字来形容。
今天就带大家一起走进曲江风景线240㎡现代简约风的家。有温度、无负担,这个治愈系的家,温柔的刚刚好!
Many people assume that living with three generations,
especially if there is more than one child, is a mere speck of life. But this
home today, it must be different than you thought.
Three lovely babies, a loving couple
after 80, an affinity 120 points of grandma, three generations in the same
house, a big family of 6 people, the ordinary days of warm, loving, and their
home, can only be described by "beautiful" two words.
Today we will take you into the qujiang
landscape line 240 square meters of modern simple wind home. Temperature, no
burden, this healing home, gentle just right!
Works Information
——
作品信息
项目地址 Project Location / 曲江风景线
项目户型 Project type | 顶跃
项目面积 Project Area | 240m²
设计风格 Design style | 现代简约
设计服务团队
主案设计师 Main designer | 宋素雁
家居设计师 Home designer | 刘捷
交付服务团队
产品监理 | 木作主管 | 项目管家 | 监理工程师 | 水电工程师 | 项目经理
本案设计几乎都是围绕小公主们的成长、家人情感的交流展开的。设计师力求用最简洁的设计语言,构成这个大家庭想要的“家”的模样。
The design of this case is almost all around the growth
of little princesses, family emotional communication. Stylist makes
every effort to use the most concise design language, constitute this big
family wants "home" appearance.
——
初识沟通communicate
本案业主是一对年轻的夫妻,这个幸福的6口之家,希望自己的家空间感强,通透明亮,有温馨的氛围,有休闲的空间,有超强的收纳,也有精彩的细节。基于此,有了本案的呈现。
This case owner is a young couple, this happy family of
6, hope their home space sense is
strong, transparent and bright, have warm atmosphere, have leisure space, have
super receive, also have wonderful details. Based on this, the present case is
presented.
——
实景大赏photographs
*上图为毛坯,下图为入住实景图
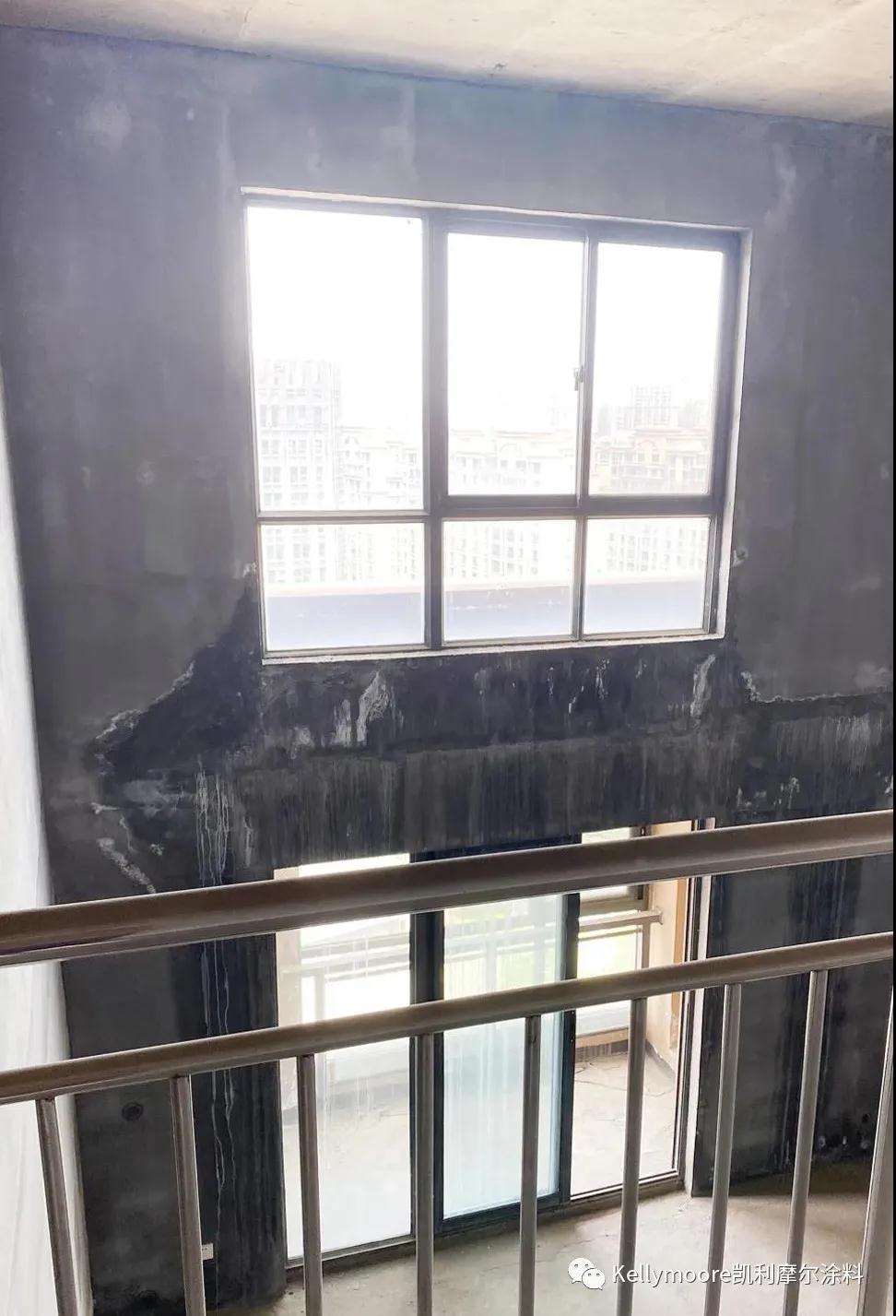
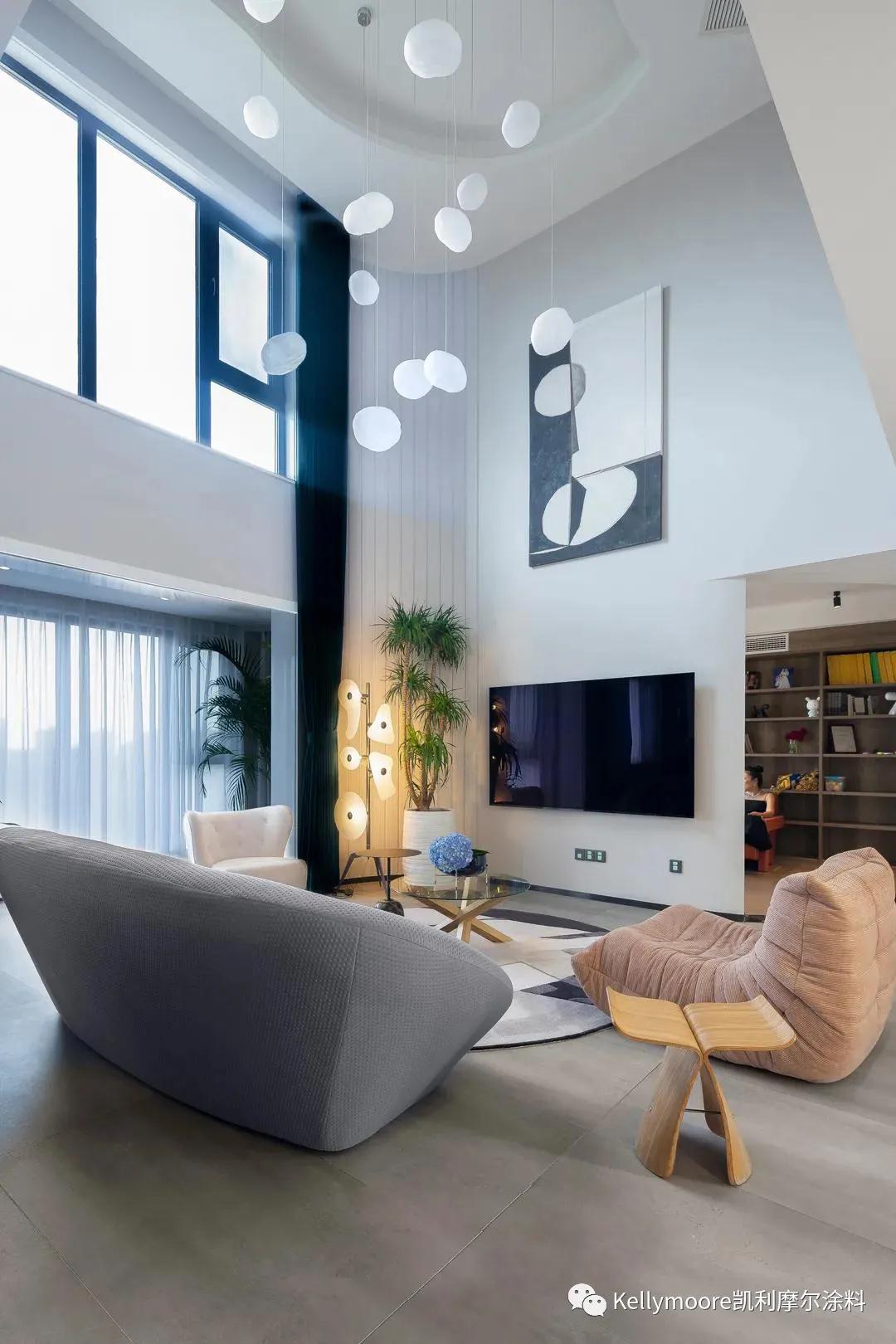



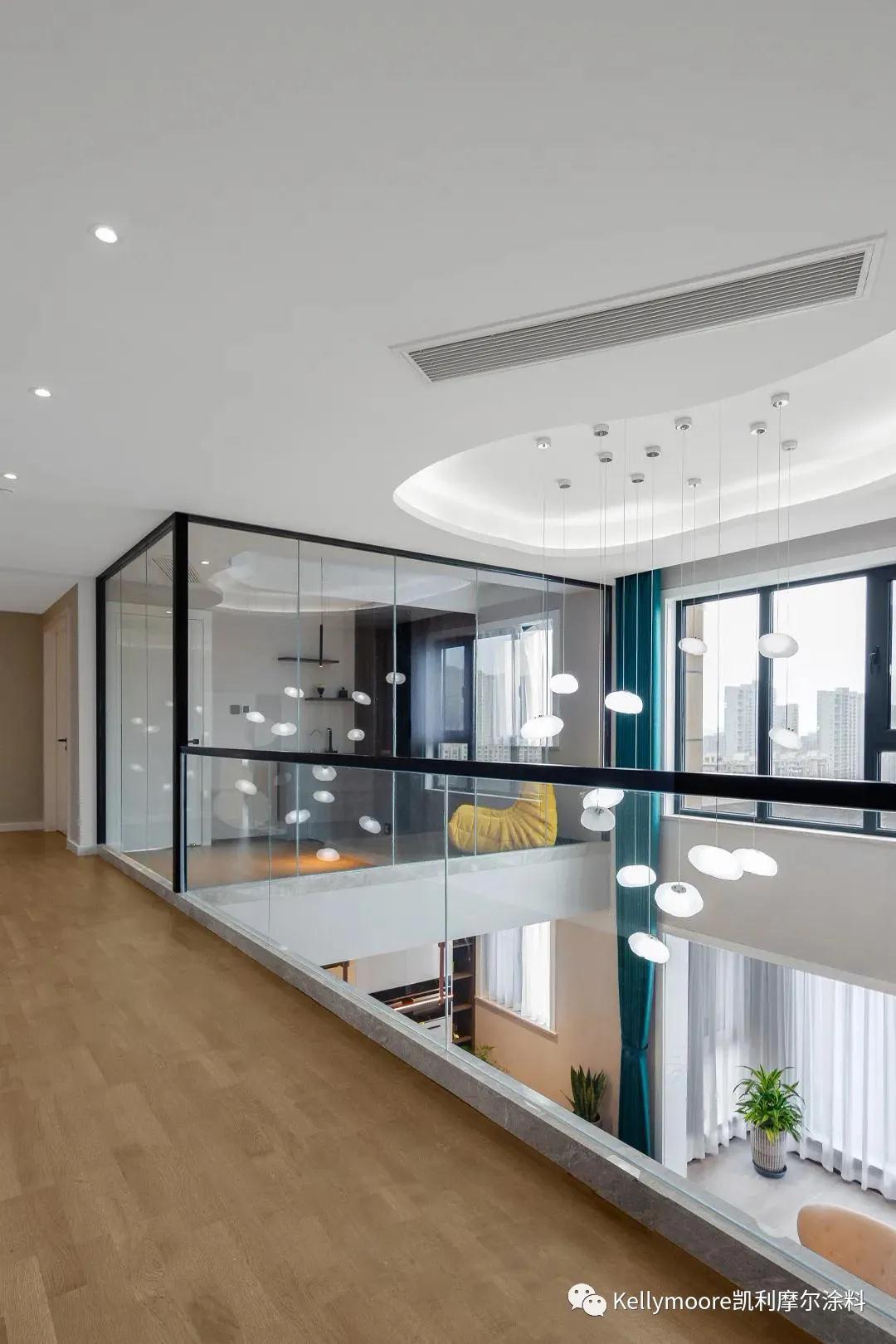
DESIGN
一/楼/设/计/解/析
Design analysis
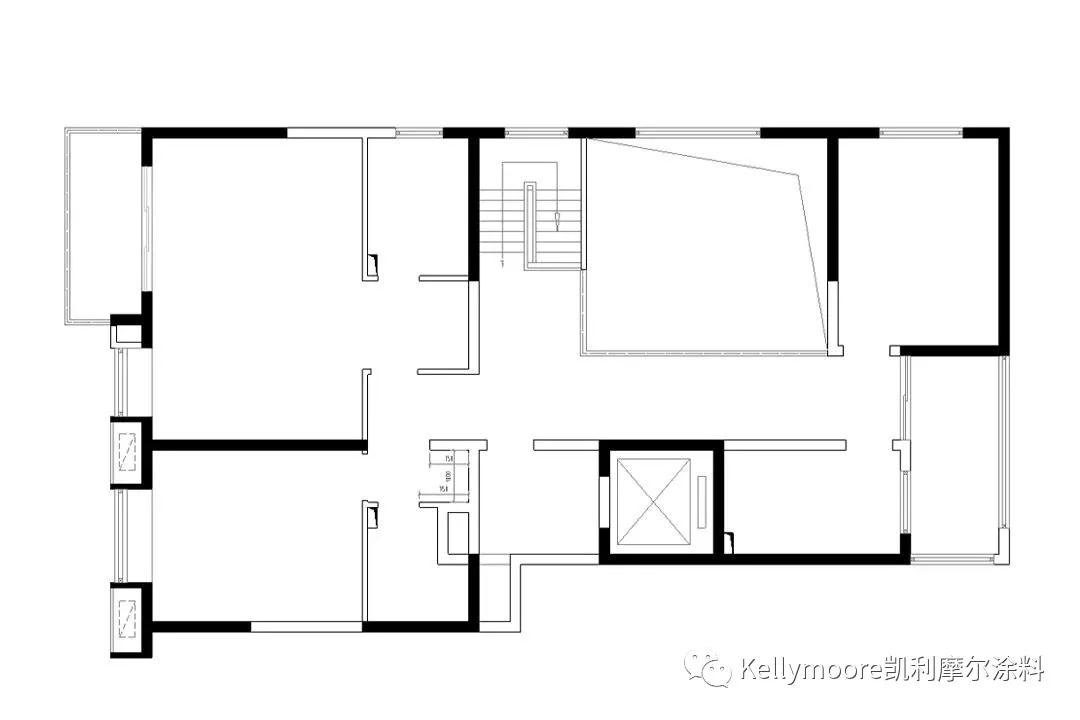
| before 原始户型图 |
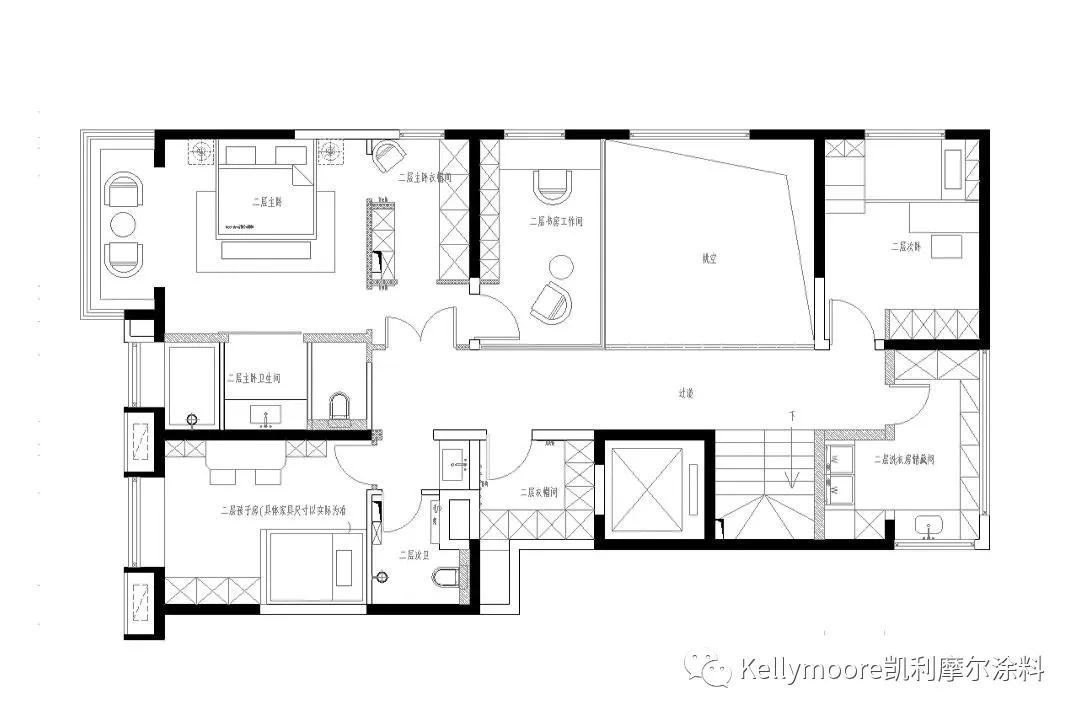
| after 平面布局图 |
💡 改造亮点:
① 将原始楼梯拆除,移位至入户右手边,扩大客厅面积;
② 拆除客厅、厨房部分墙体,新建弧形墙体,让客厅曲线更加柔和,视觉上更显大;
③ 将原始储藏间与厨房打通,扩大厨房面积;
④ 一楼功能区域划分:会客厅、餐厅、厨房、活动室、长辈房、客卧。
01 客厅
Living Room
生动治愈,氛围感拉满
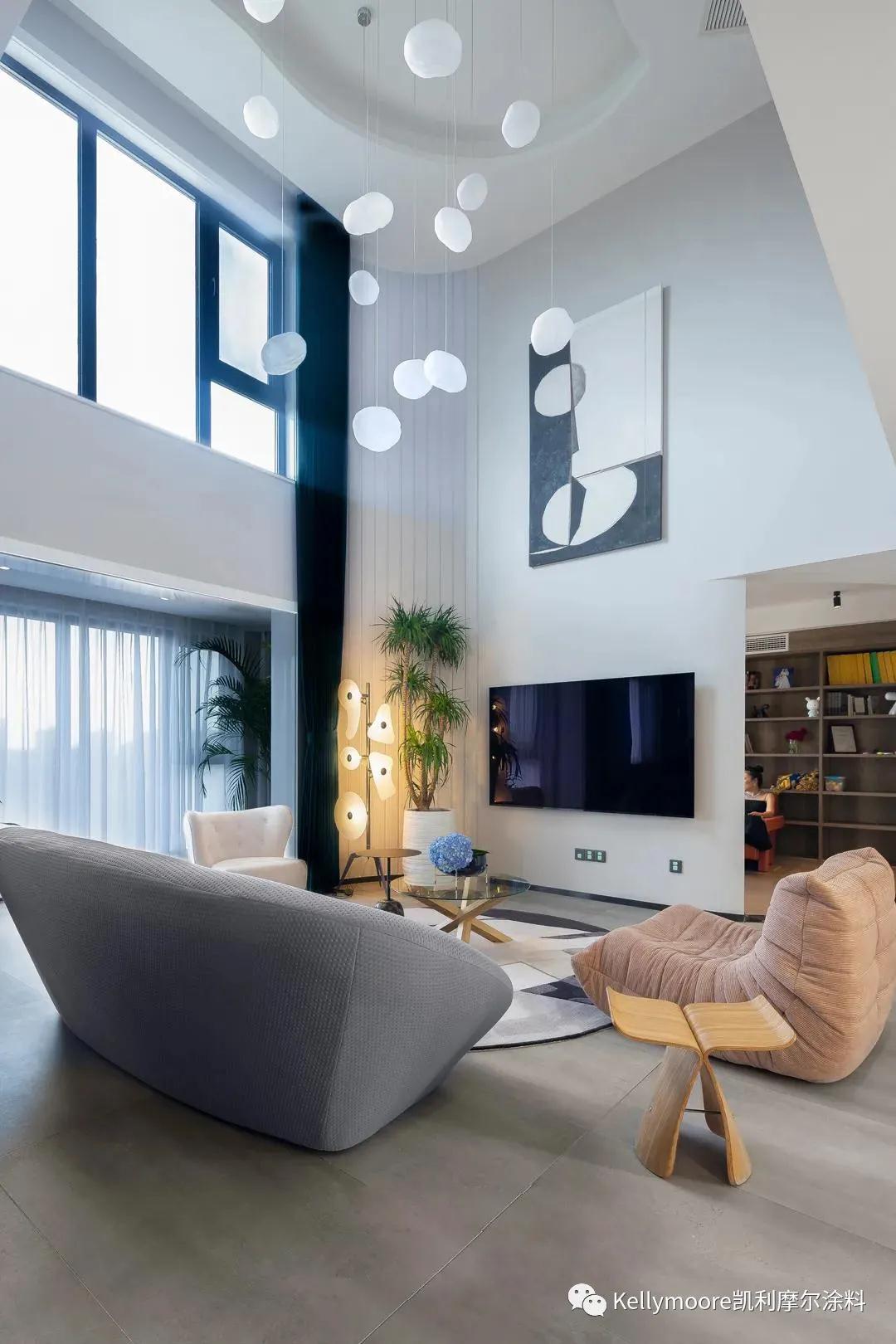
客厅以白色为基调,6米挑空、大面积落地窗,阳光肆意洒落。
The sitting room is fundamental key with white, 6 meters
carry empty, large area French window, sunshine is wanton aspersing.
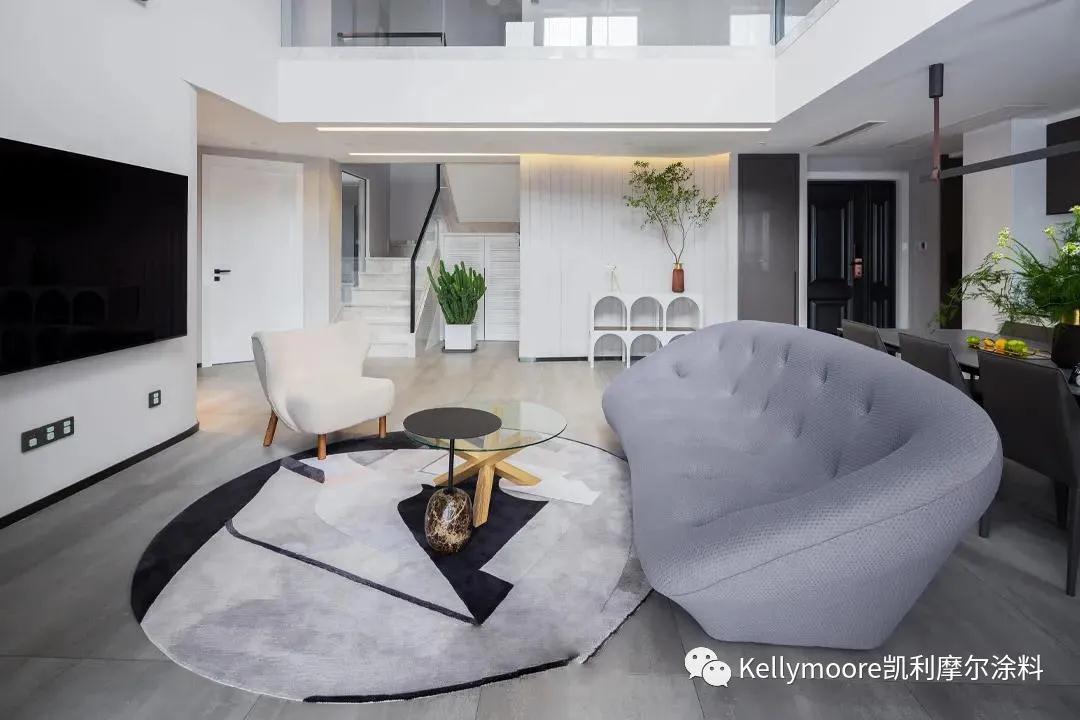
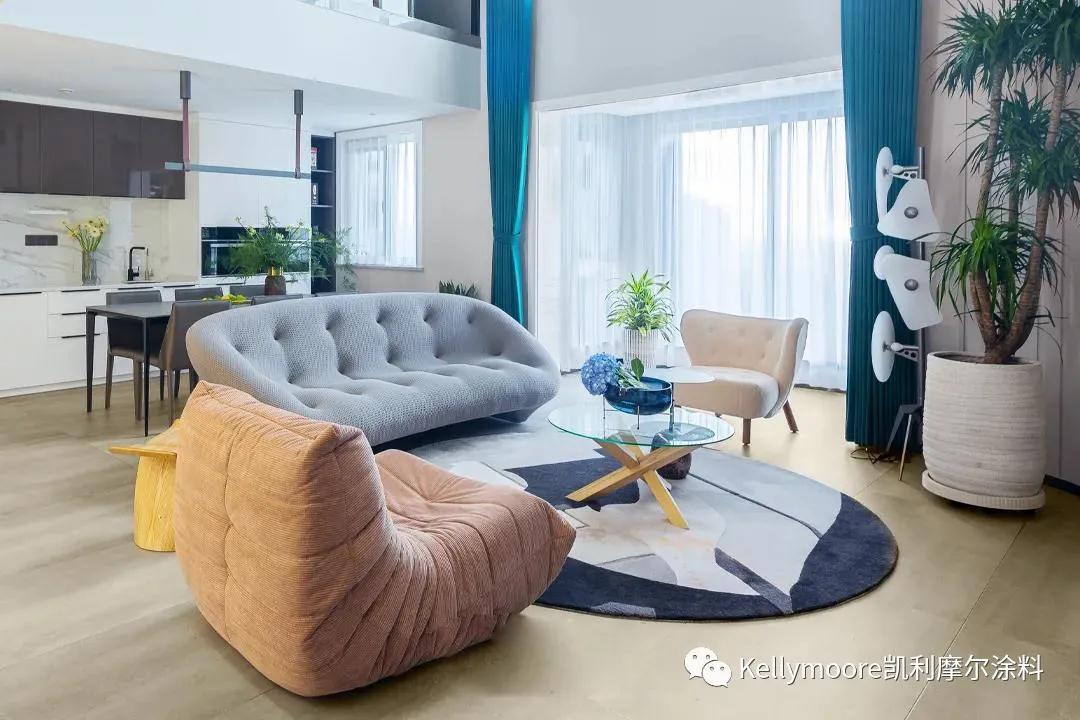
客厅作为整个家庭的活动中心,涵盖所有功能区域块,餐厅、厨房、活动室等环绕式动线,让家人的交流空间更加舒适温馨。
As the activity center of the whole family, the living
room covers all functional areas. The surrounding moving line of dining room,
kitchen and activity room makes the communication space of family more
comfortable and warm.
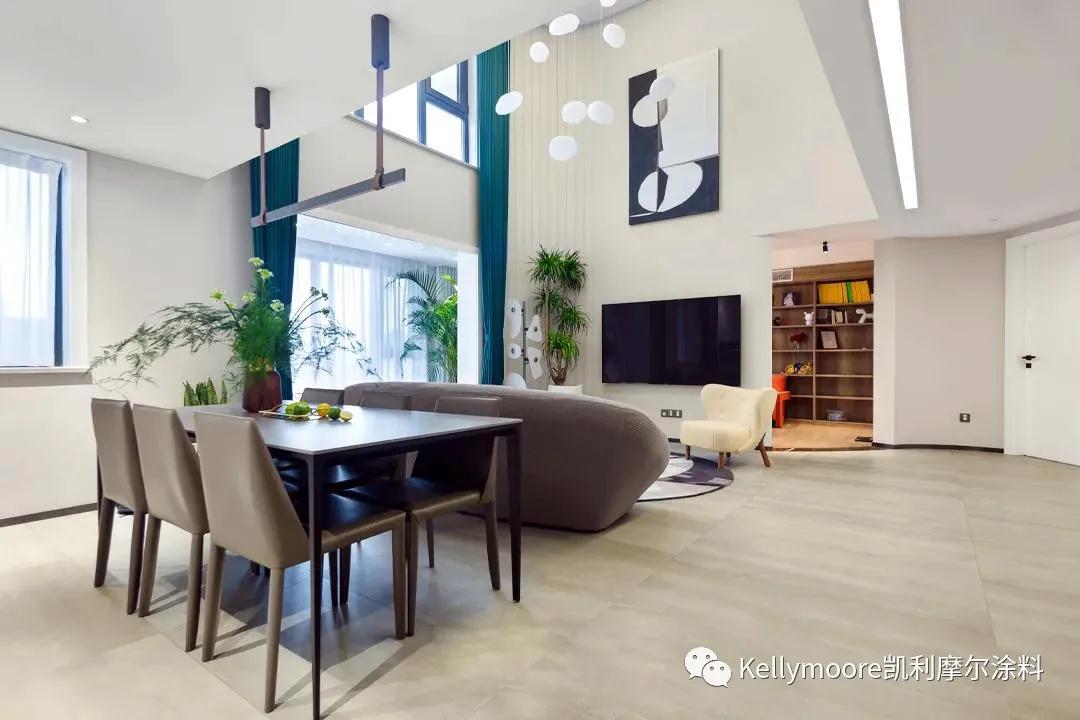
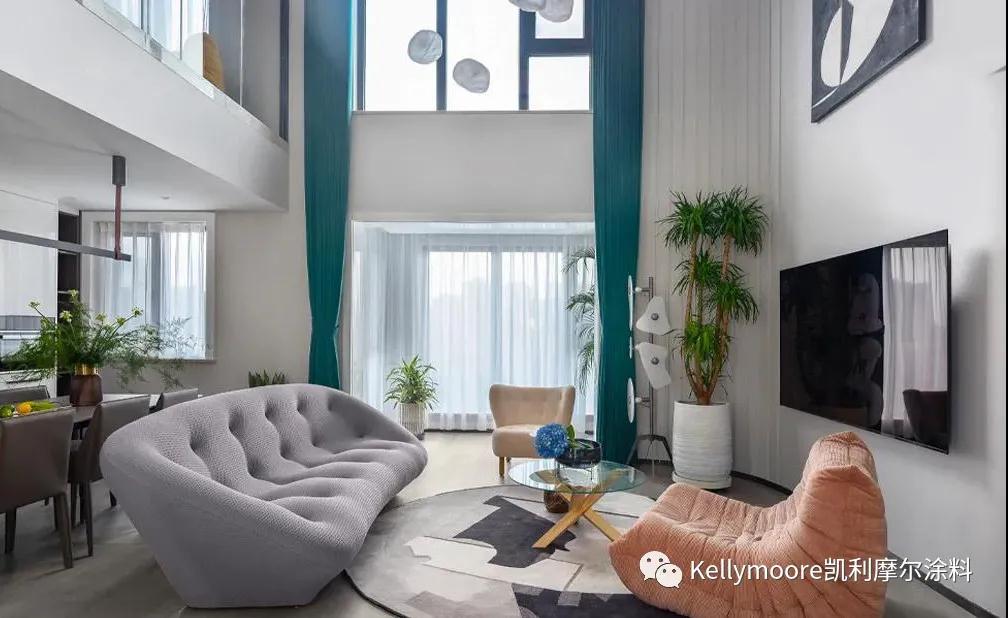
客厅是孩子们经常活动的地方,安全性是首要考虑的因素。沙发、地毯、单椅都以布艺为主,并选择了柔和的弧形轮廓,避免偶尔不慎磕碰到。
The living room is a place where children spend a lot of
time, and safety is a primary consideration. Sofa, carpet, sheet
chair is given priority to with cloth art, chose downy arc outline, avoid occasionally
carelessly knock against arrive.
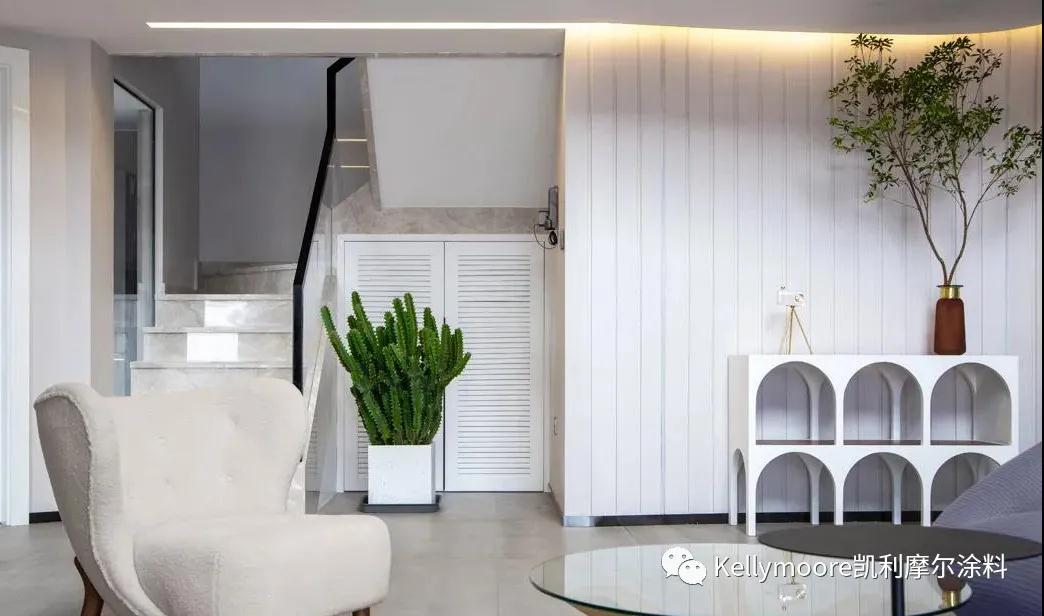
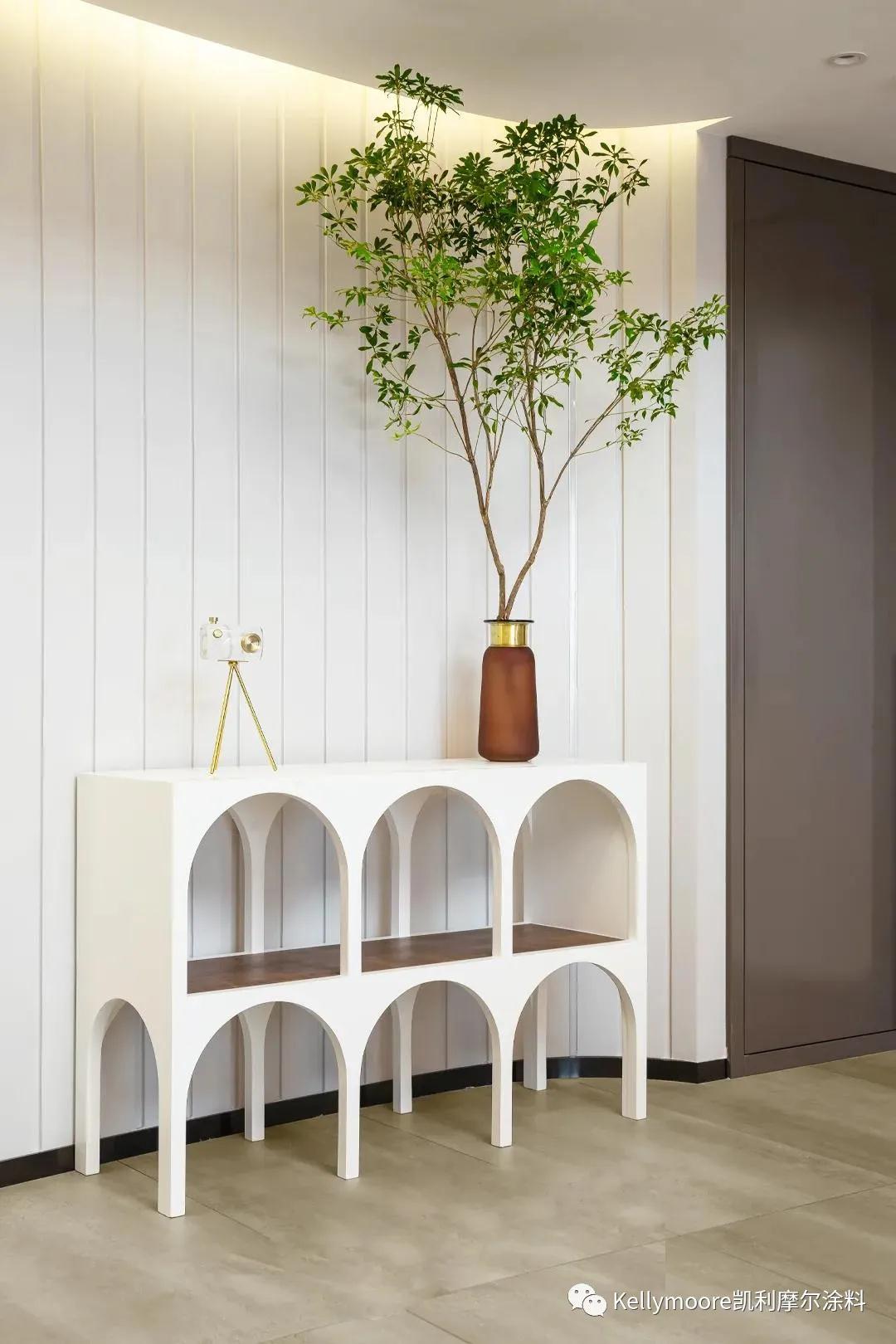
客厅另一侧的墙面同样采用弧形的设计,搭配精致的摆件,为此处凭添几分生动。
The metope of the sitting room another side uses the
design of arc likewise, collocation is placed delicately, for this place by add
a few minutes vivid.
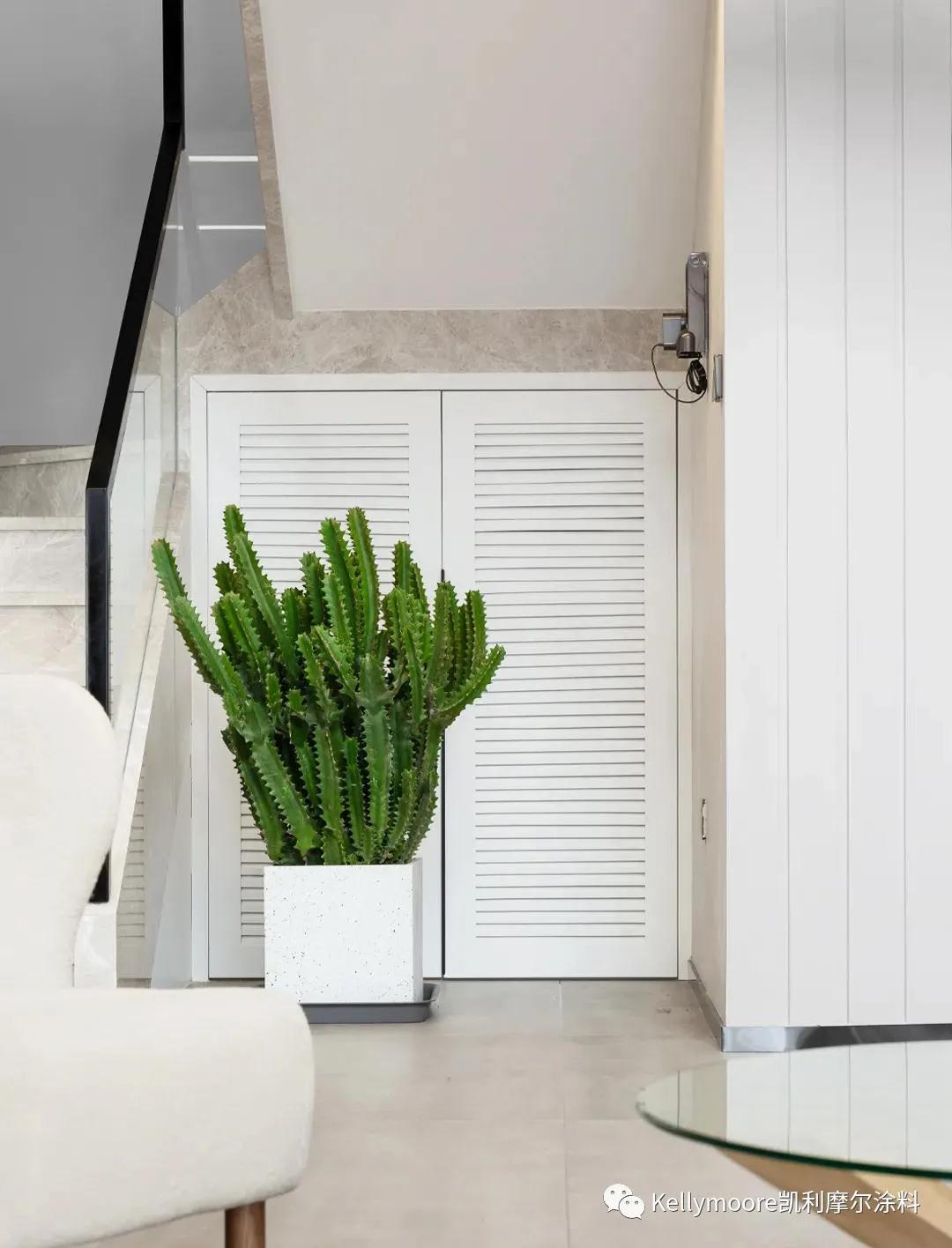
02 餐厅
Dining room
山河远阔·人间烟火
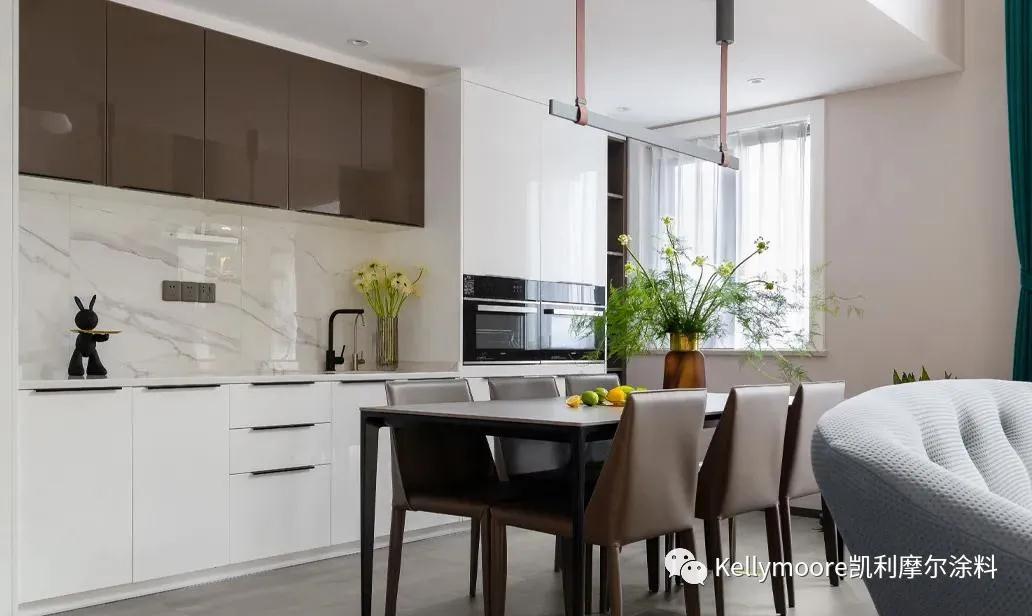
餐厅与客厅之间是完全流通的,设计一整面墙的西厨餐边柜,日常泡茶品茗在这里进行。
There is complete circulation between the dining room and
the living room. The western kitchen side cabinet with a whole wall is designed
for daily tea making and drinking.
围坐餐厅,烟火人间,在这样的氛围里,慢慢悠悠细水长流。
The sitting room is fundamental key with white, 6 meters
carry empty, large area French window, sunshine
is wanton aspersing.
03 活动室
Activity Room
儿童“成长乐园”
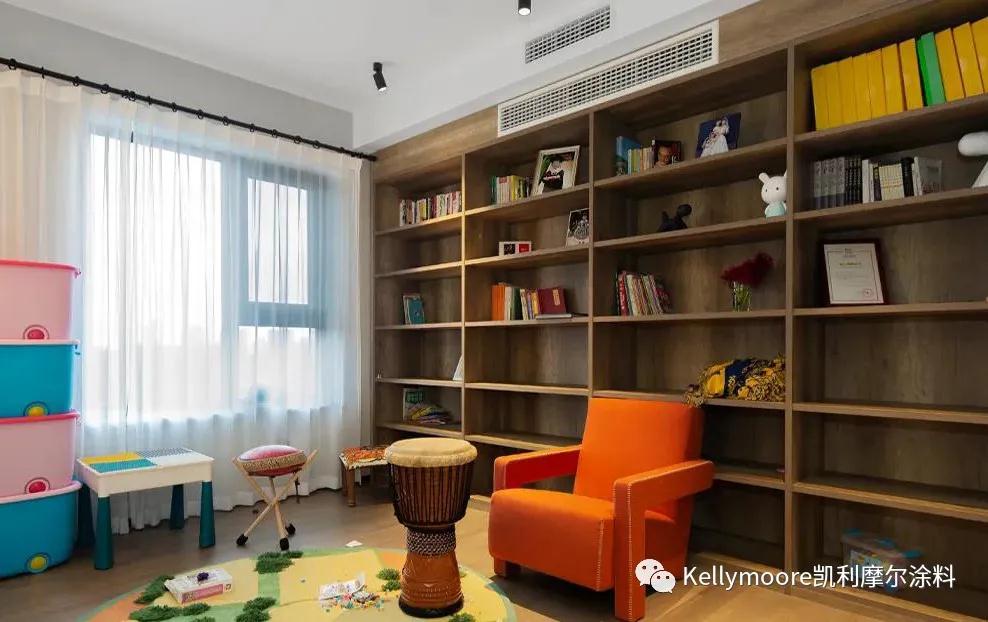
这方小天地,既是宝宝们玩耍活动的乐园,也是客厅时刻保持干净整洁的秘密所在。
The sitting room is fundamental key with white, 6 meters
carry empty, large area French window, sunshine is wanton aspersing.
04 长辈房
Parents'room
定制家居,独一无二

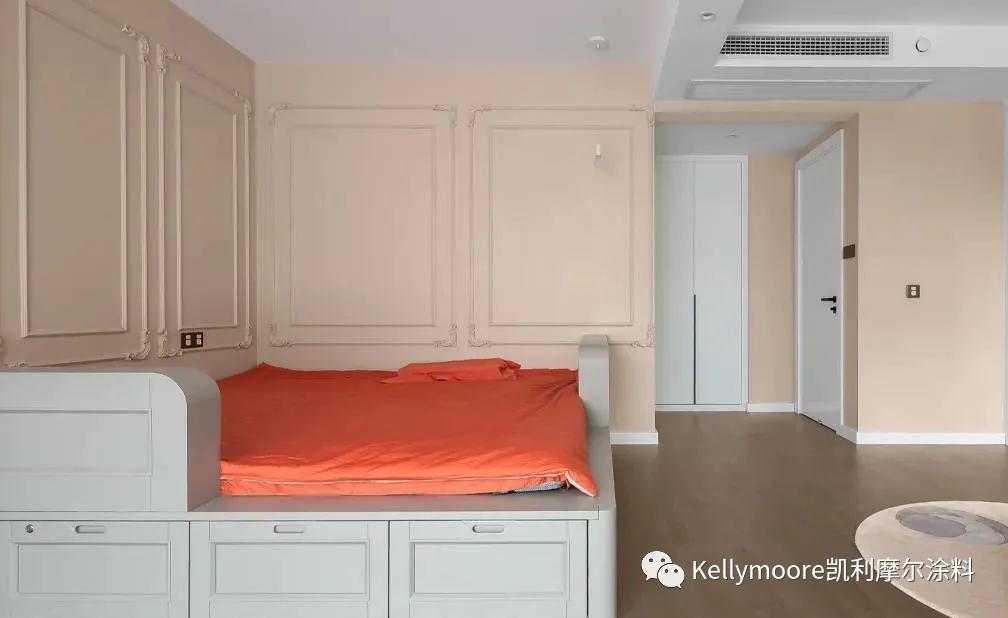
长辈房设在一楼,减少老人爬楼梯的次数,最惊喜的是奶奶的房间靠墙定制了一张2.4m的超级大床,3个小孩和奶奶一起午休,也是完全足够的。
The sitting room is fundamental key with white, 6 meters
carry empty, large area French window, sunshine is wanton aspersing.

浅米色+浅色木地板,是奶奶喜欢的温柔色系。一整面墙的超大柜体,多方面满足日常收纳、生活需求。
Light beige + light wood floor, is grandma's favorite
gentle color. The large cabinet of a whole wall satisfies the demand of daily
receiving and life in many aspects.
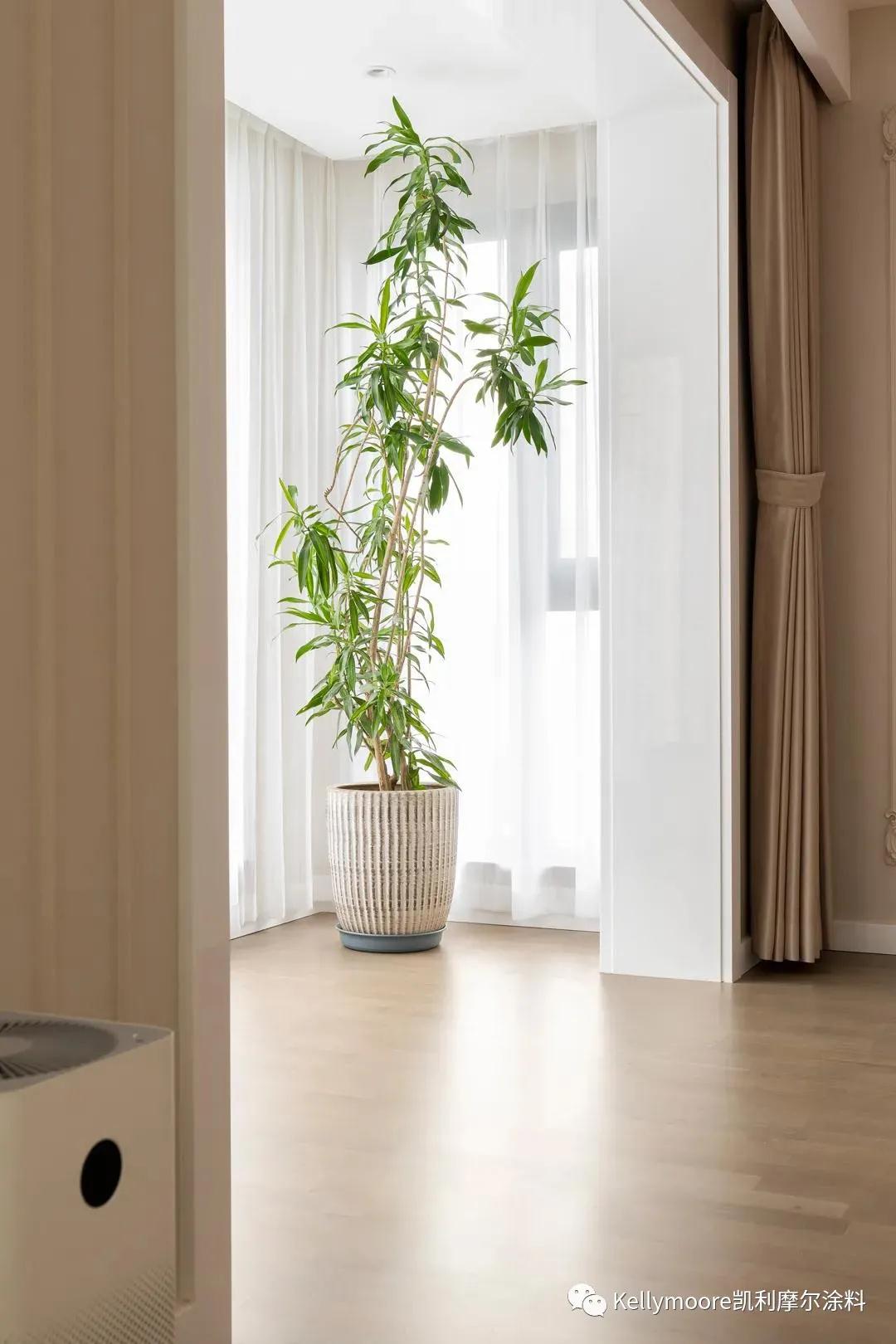
让设计与生活相结合,让空间真正表达独一无二,这才是最好的设计。
Let the design and life are united in wedlock, let the
space express truly unique, this is the best design.
DESIGN
二/楼/设/计/解/析
Design analysis
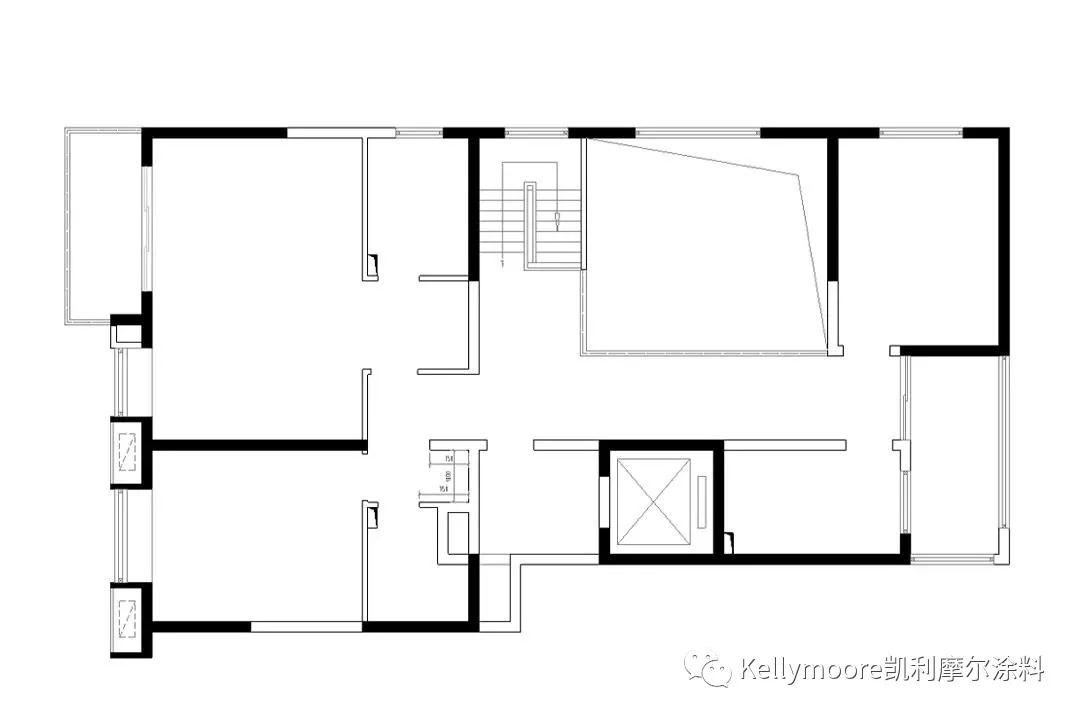
| before 原始户型图 |
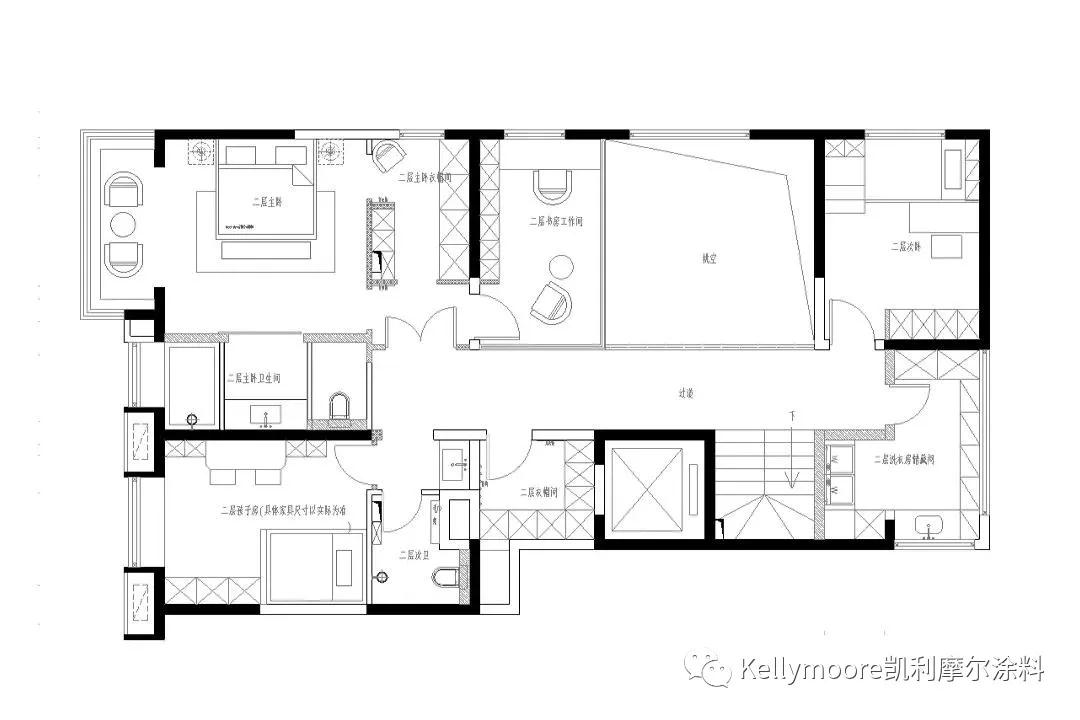
| after 平面布局图 |
💡 改造亮点:
① 原始楼梯部分进行搭建,作为玻璃书房使用,并将书房扩入主卧;
② 拆除原始主卫墙体,设计二字型衣帽间,与主卧空间两端互通,动线更舒适;同时床尾设计三分离超大卫生间,私享品质生活;
③ 二楼生活区域划分:主卧、双床儿童房、榻榻米房、洗衣房/储藏间。
05 主卧
Master Bedoom
超大套间,梦中情房
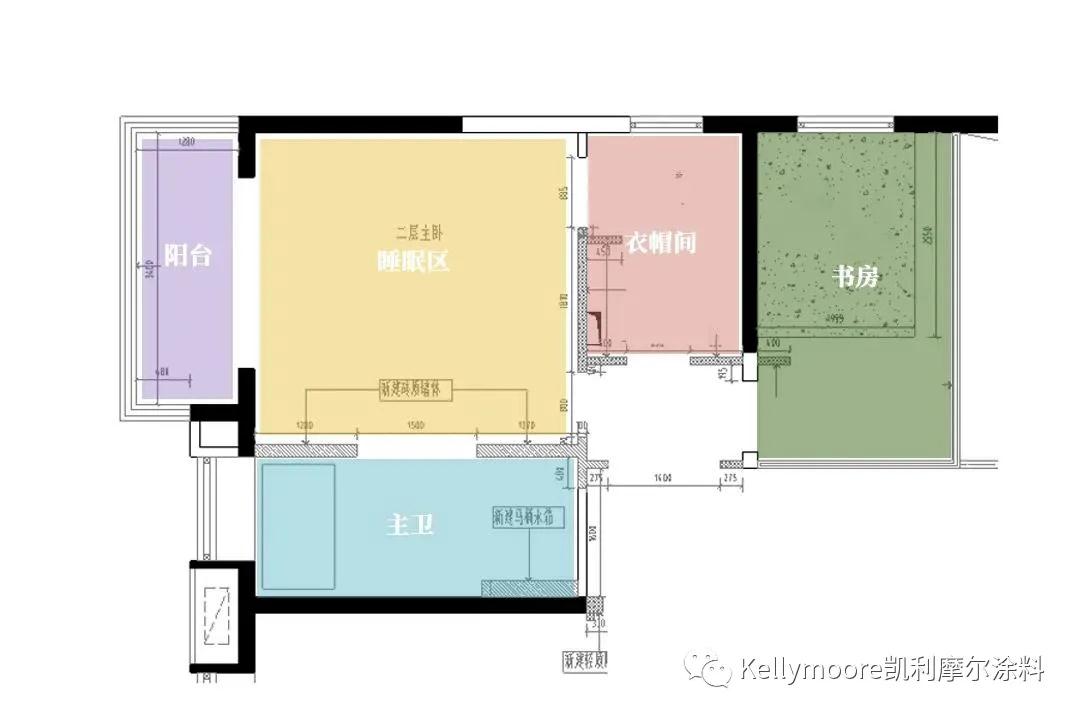
主卧室的布局规划完善而强大,与自然亲密接触的大阳台、梦想中的独立衣帽间、可尽情放松的浴缸区、玻璃书房……
The layout of the master bedroom is complete and
powerful, with a large balcony in close contact with nature, a dream
independent cloakroom, a bathtub area to relax to the fullest, a glass study...
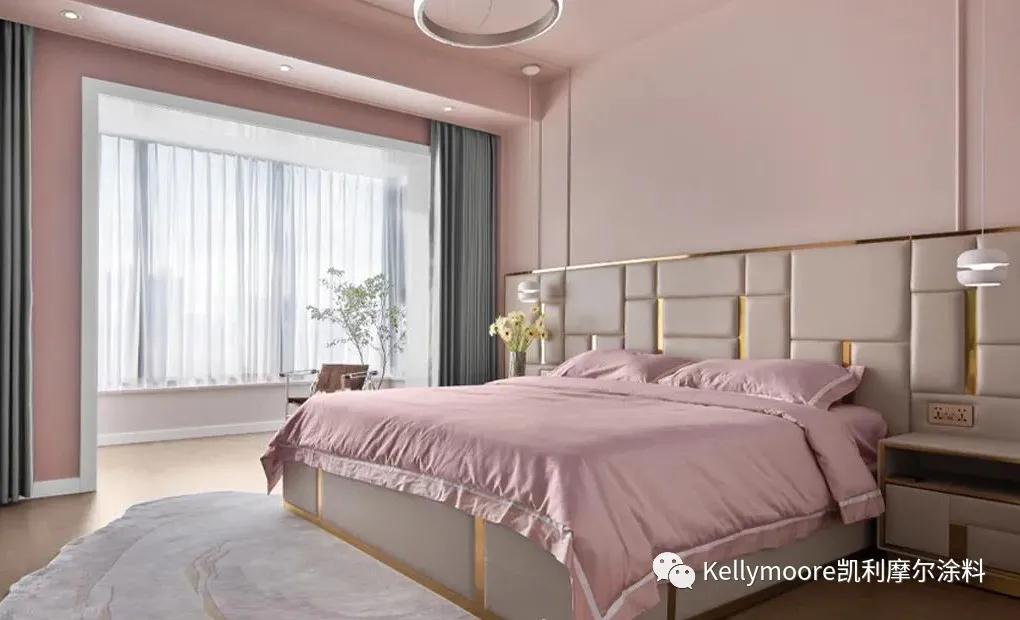
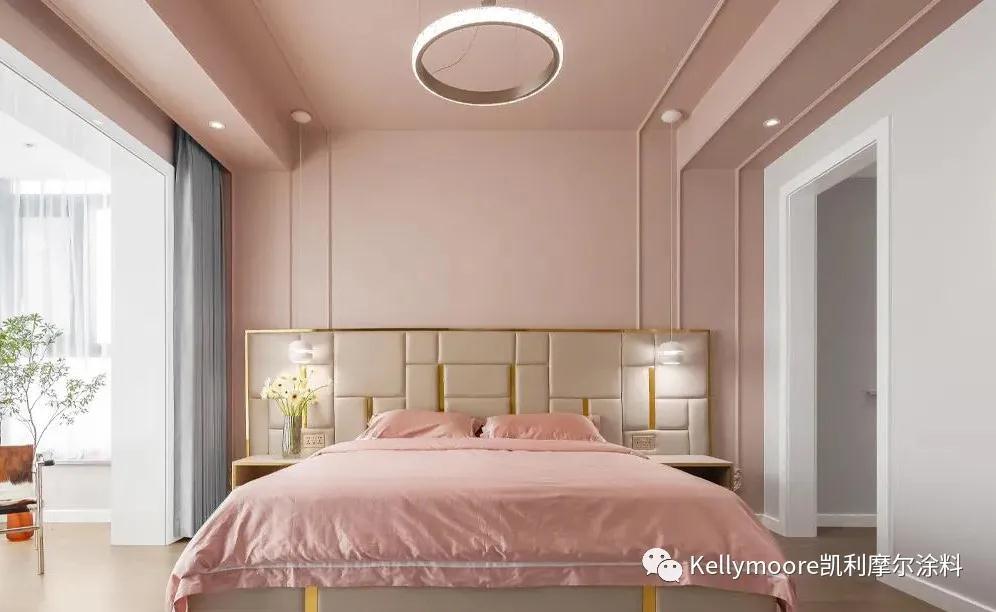
主卧私域空间,温柔的藕粉色从墙面延伸至顶面,勾勒出空间极致温柔的一面。
Advocate lie private domain space, gentle lotus root pink
color extends to top face from
metope, draw the outline of a space acme tender one side.
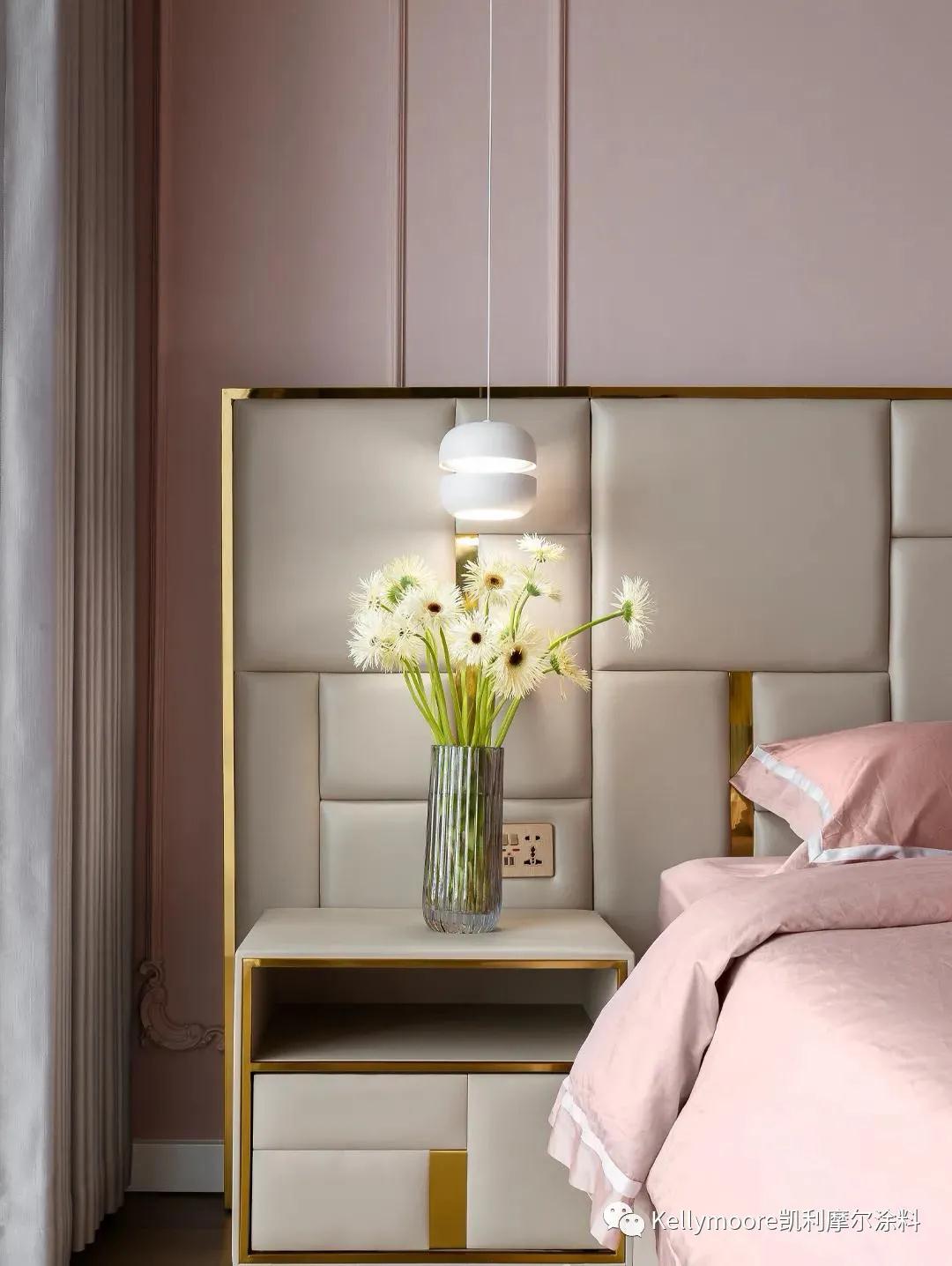
# 主卫 #
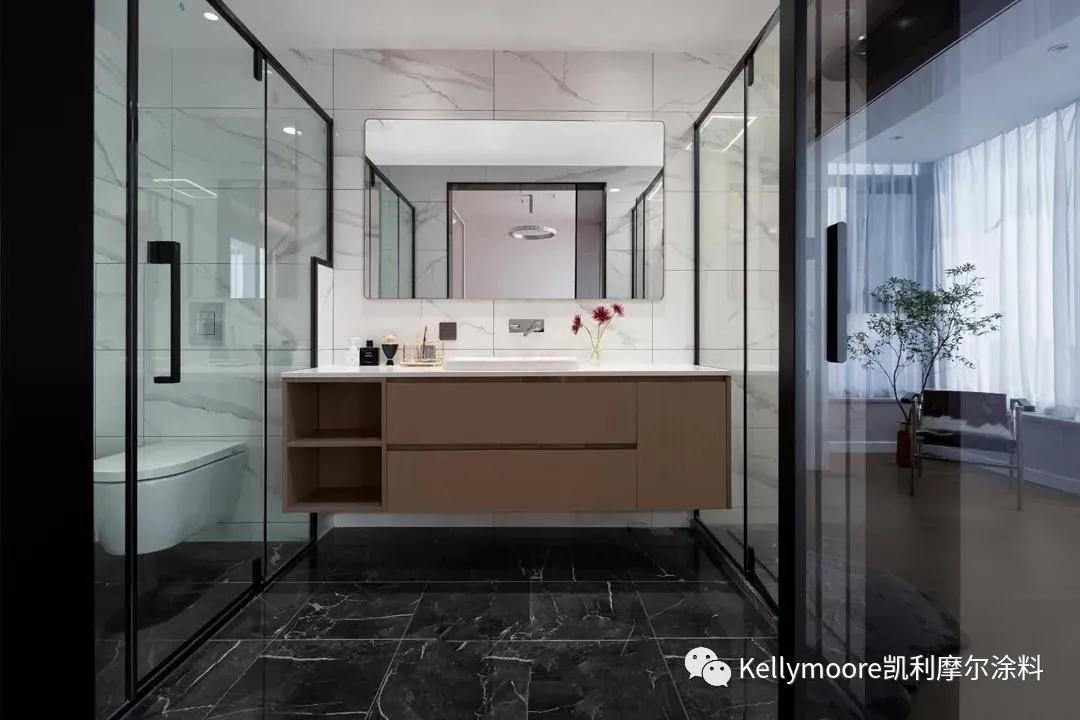
灰色调的玻璃推拉门将质感拉到满分,独立的淋浴间、马桶间,互不影响,洗漱台独立出来,彻底实现干湿分离。
The glass sliding door of gray attune pulls simple sense
to full mark, between independent shower, closestool, do not affect each other,
wash gargle stage comes out independently, realize dry wet separation
thoroughly.
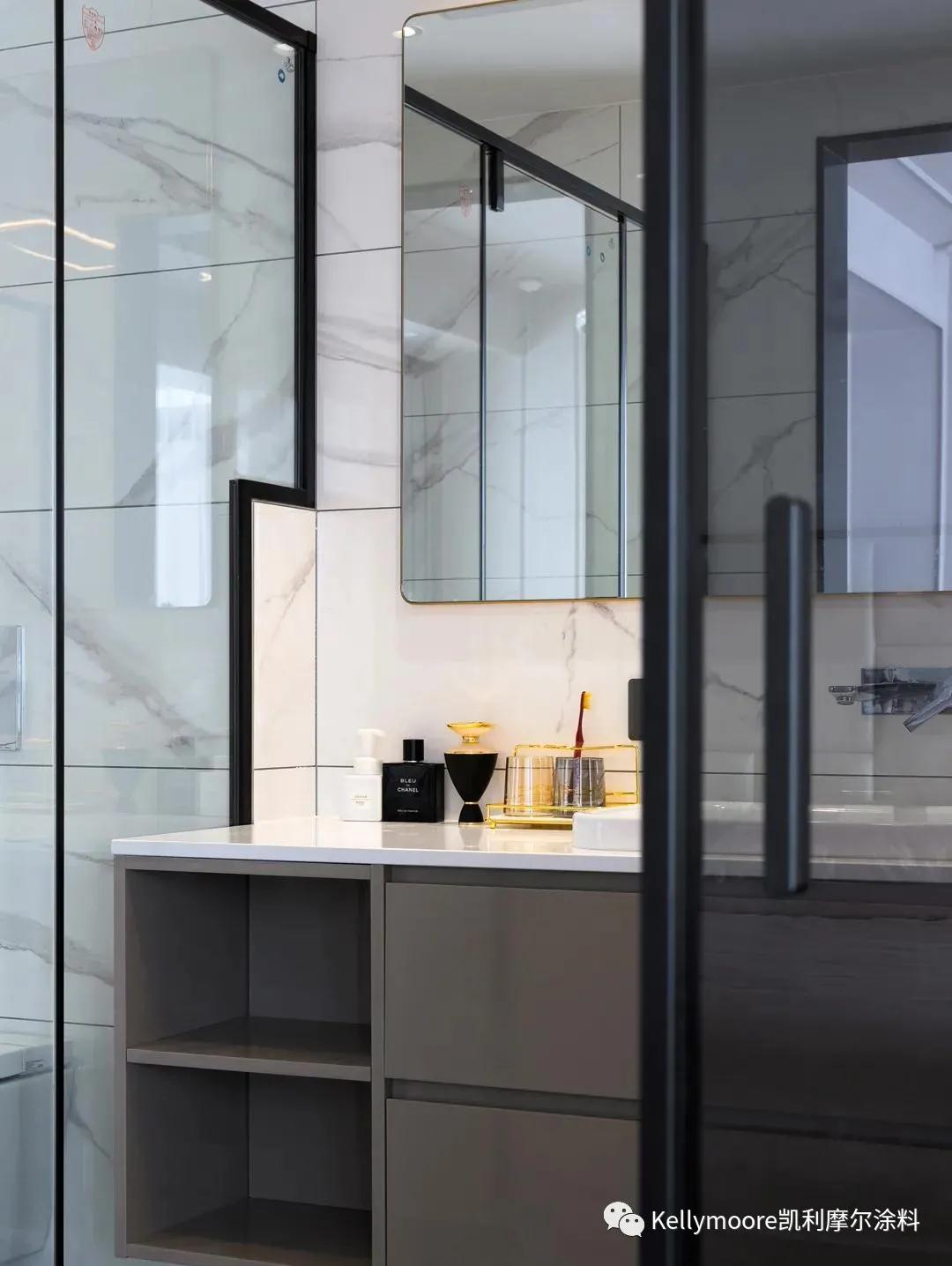
# 衣帽间 #
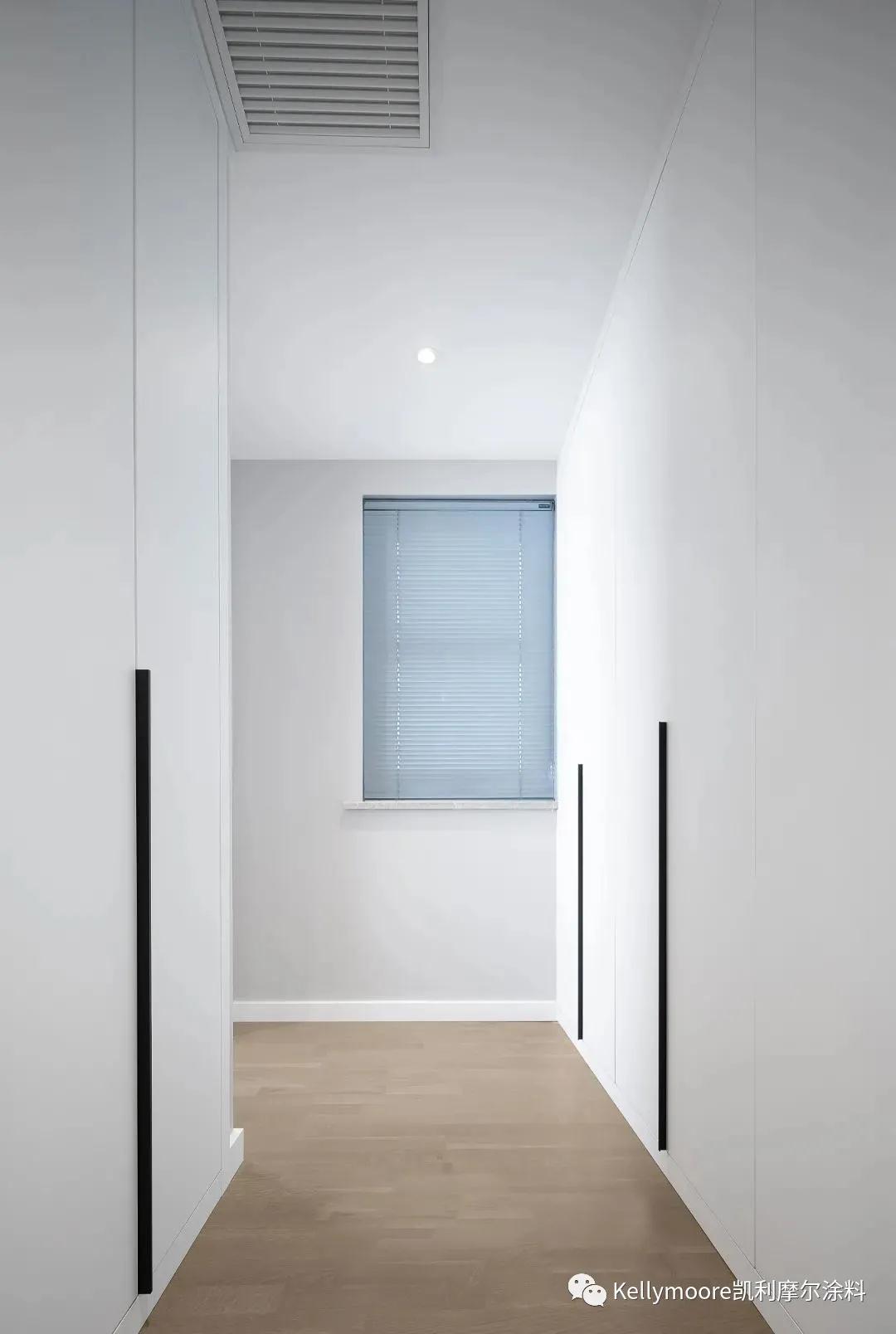
3平米的衣帽间,两端与主卧相通,动线更加流畅。简约纯白色系,干净整洁。
The cloakroom of 3 square meters, both ends are
interlinked with advocate lie, move line more fluent. Contracted pure white
department, clean and neat.
# 阳台 #

卧室连通阳台,满足不同光源诉求,成为屋主夫妇二人的私密空间。
The bedroom is connected with the balcony to meet the
demands of different light sources and become a private space for the owner and
his wife.
# 玻璃书房 #
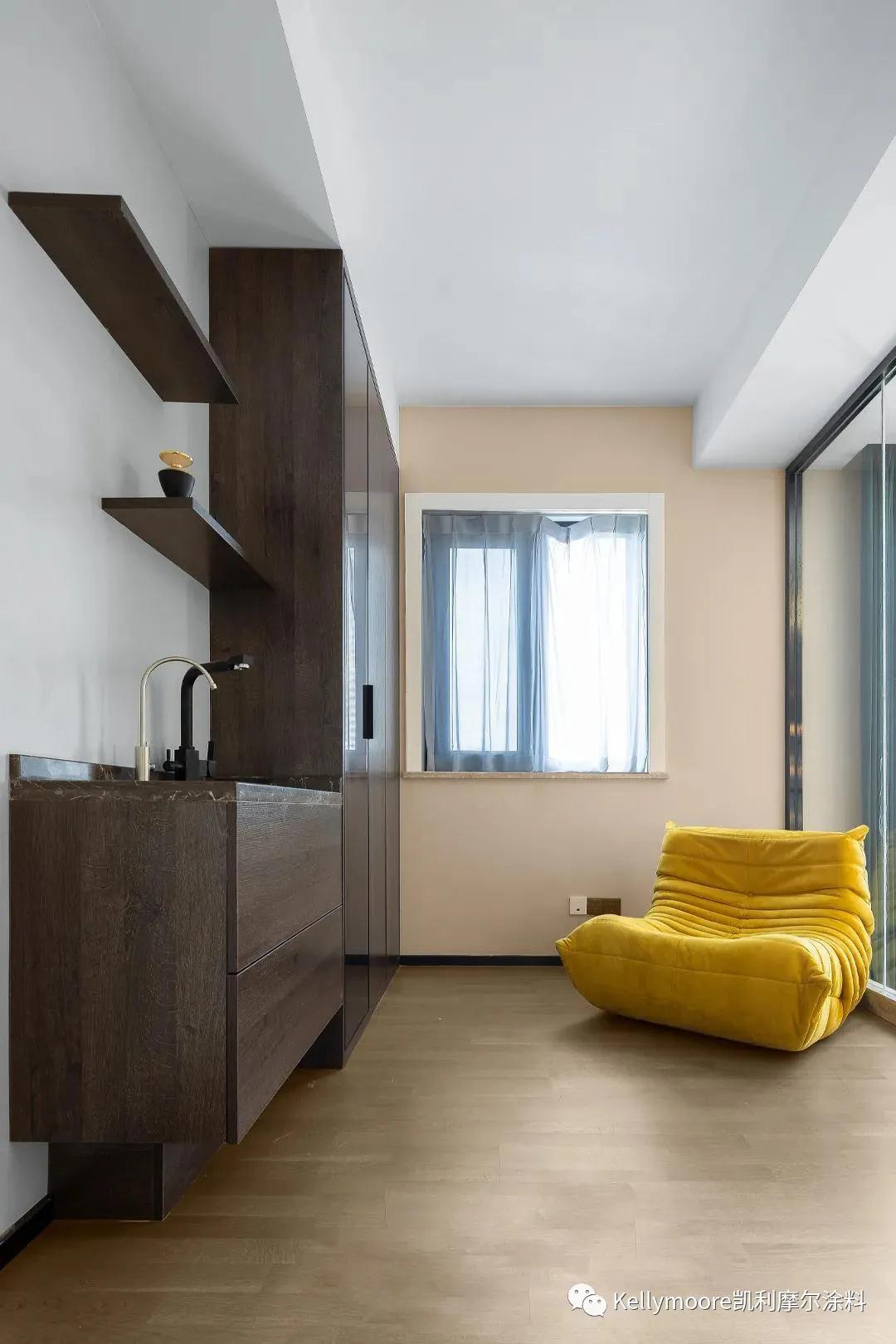
这个区域可潜心阅读办公、可泡茶品茗,多功能的布局方式。
This area can be immersed in reading office, tea tasting,
multi-functional layout.

06 儿童房
Children's room
少女心双床儿童房

女儿的房间都是依照喜欢的少女粉,小兔子造型造的儿童床,满足女儿们的童趣和幻想。
The room of the daughter is the girl pink that likes
according to, the children bed that small rabbit modelling makes, satisfy the
tong qu of daughters and fantasy.
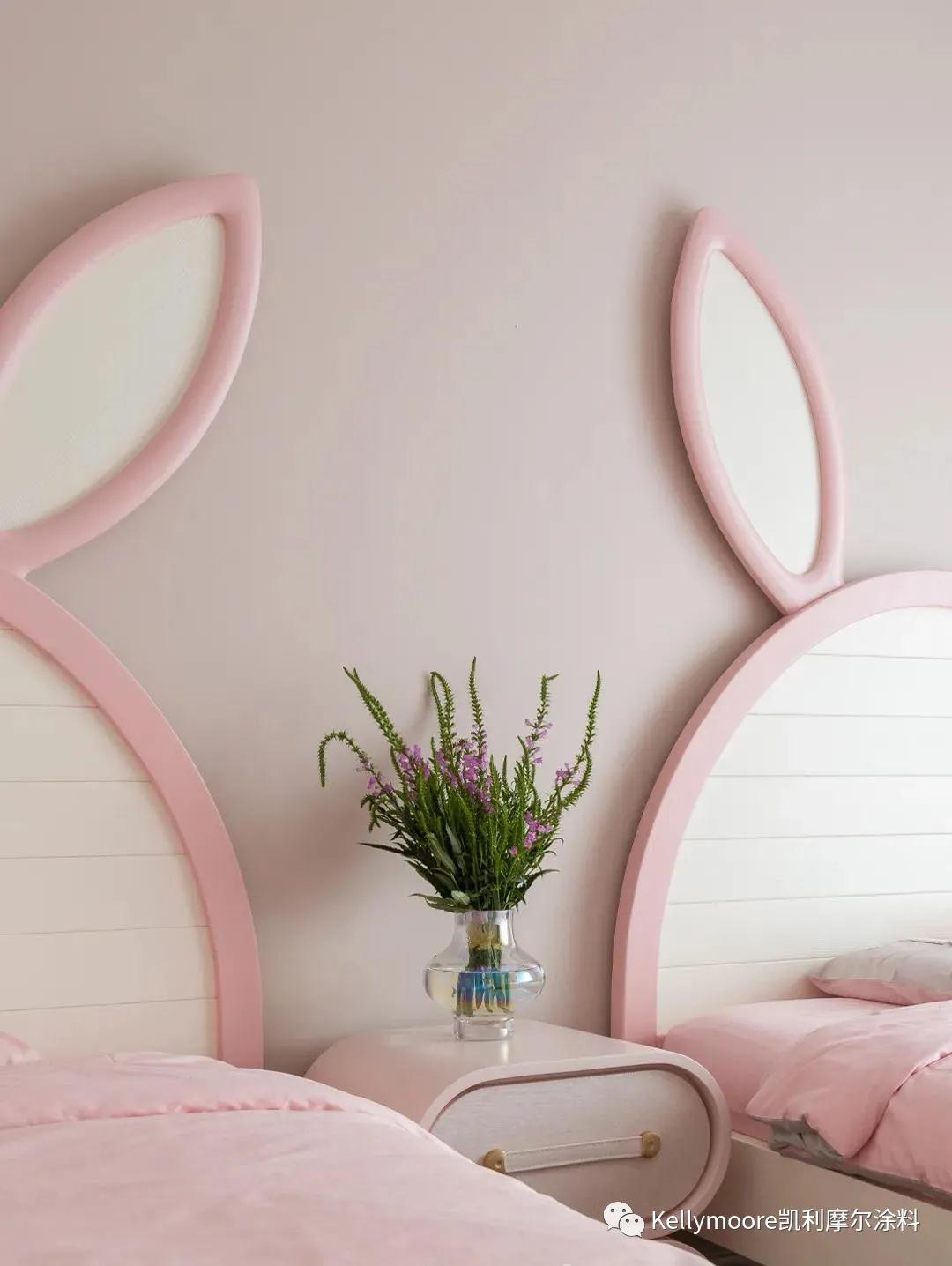
07 次卧
Bedroom
心动组合,经典实用

二楼的另一间次卧次卧做了榻榻米组合衣柜和书桌柜的设计,作为一个备用的卧室来说,能方便客人工作和休憩,非常实用。
The second bedroom on the second floor is designed with
tatami combination wardrobe and desk cabinet. As a spare bedroom, it is very
practical for guests to work and rest.
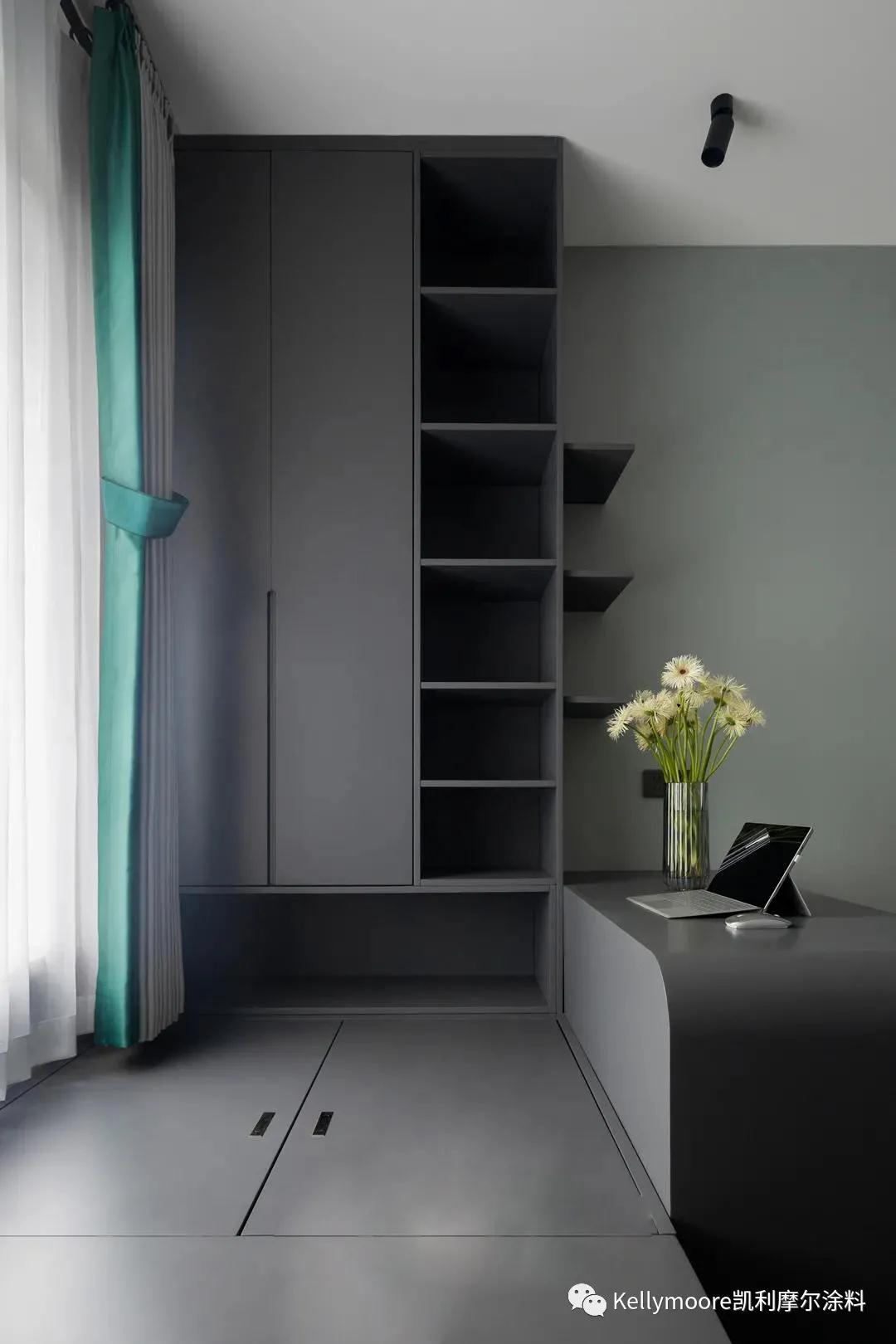
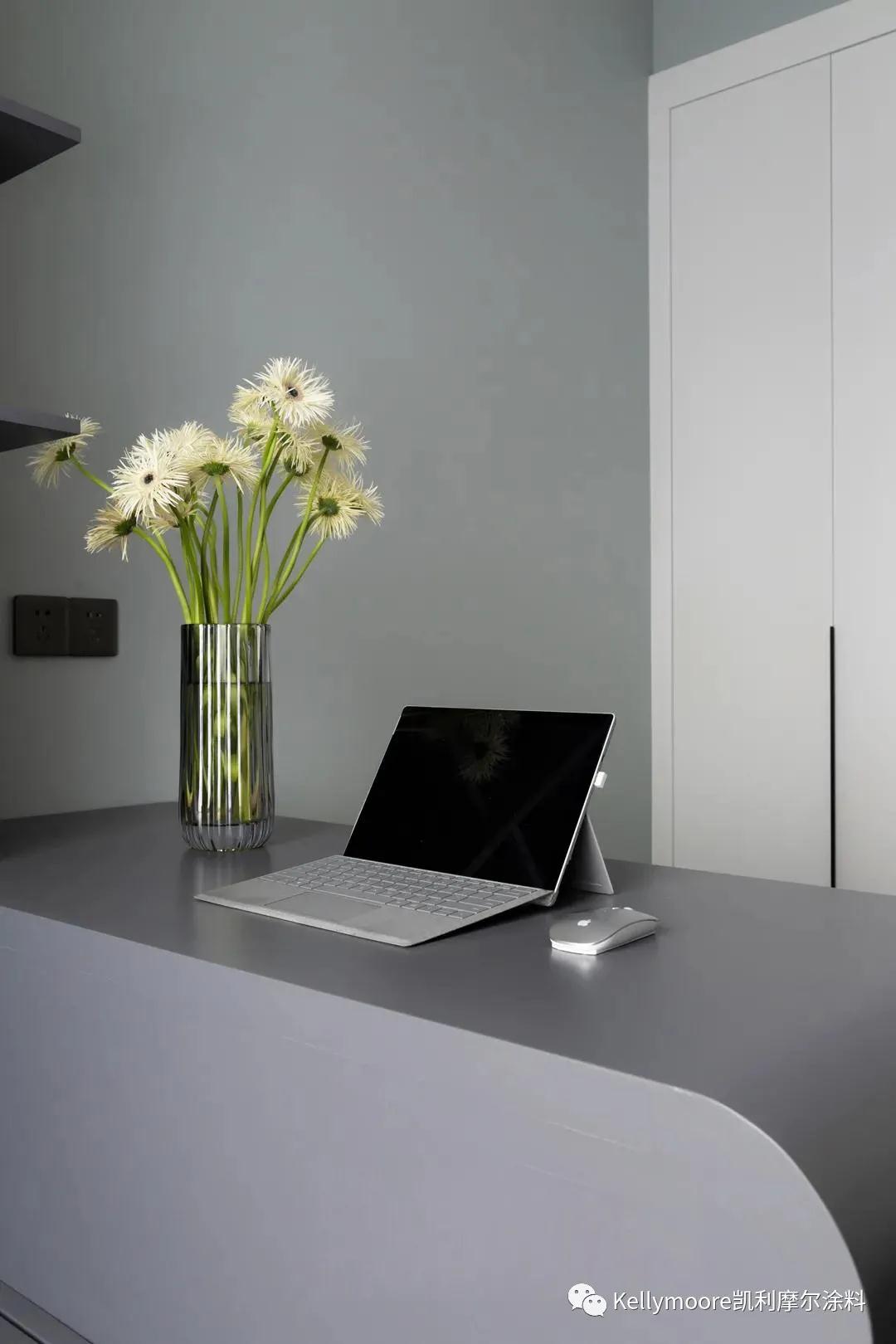
08 卫生间
Bathroom
干湿分离,个性前卫
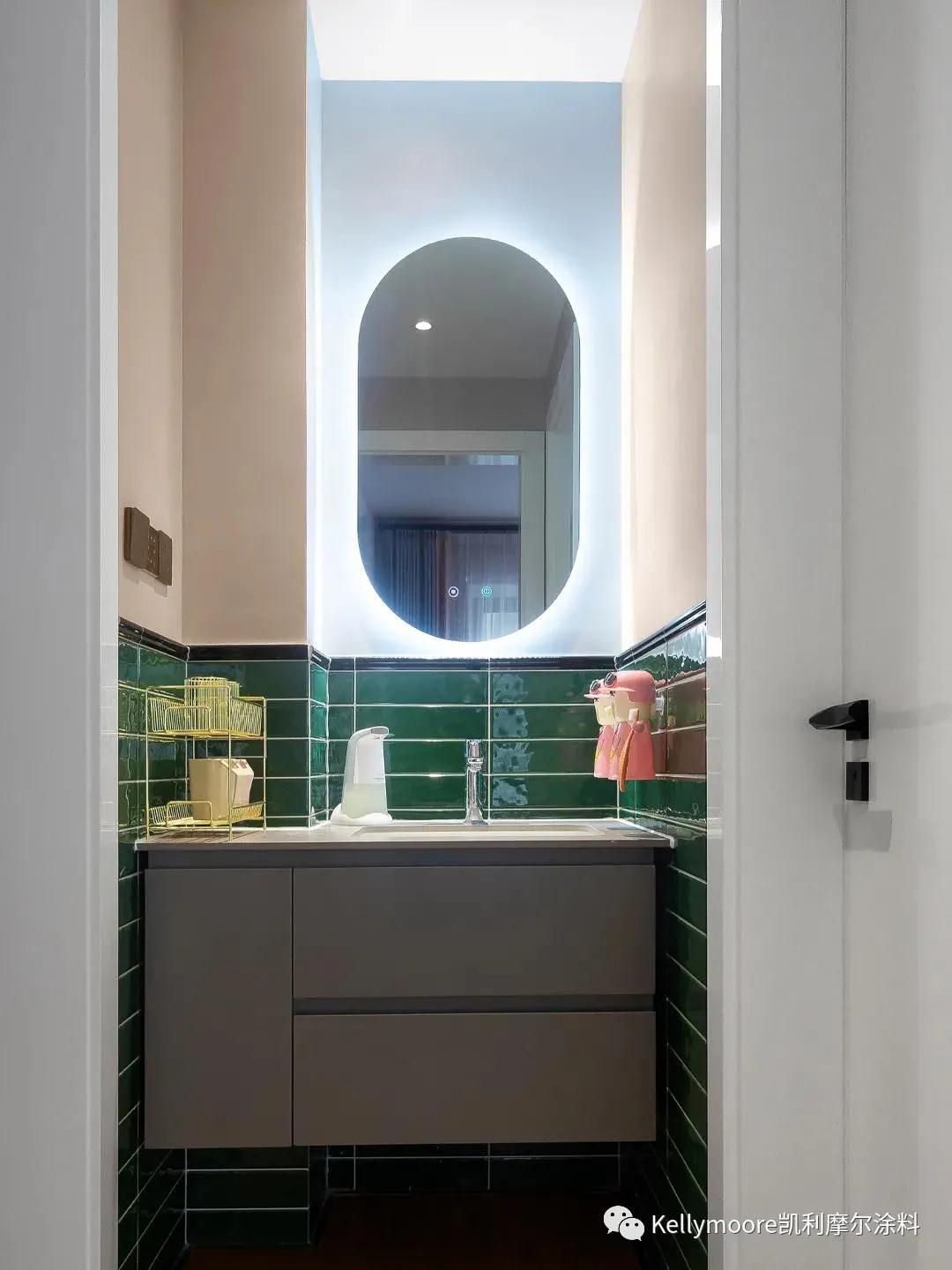
这个家所有的卫生间,都是依照使用者的喜好设计了不同的色彩和风格。
This home all toilet, it is according to the be fond of
user designed different colour and style.
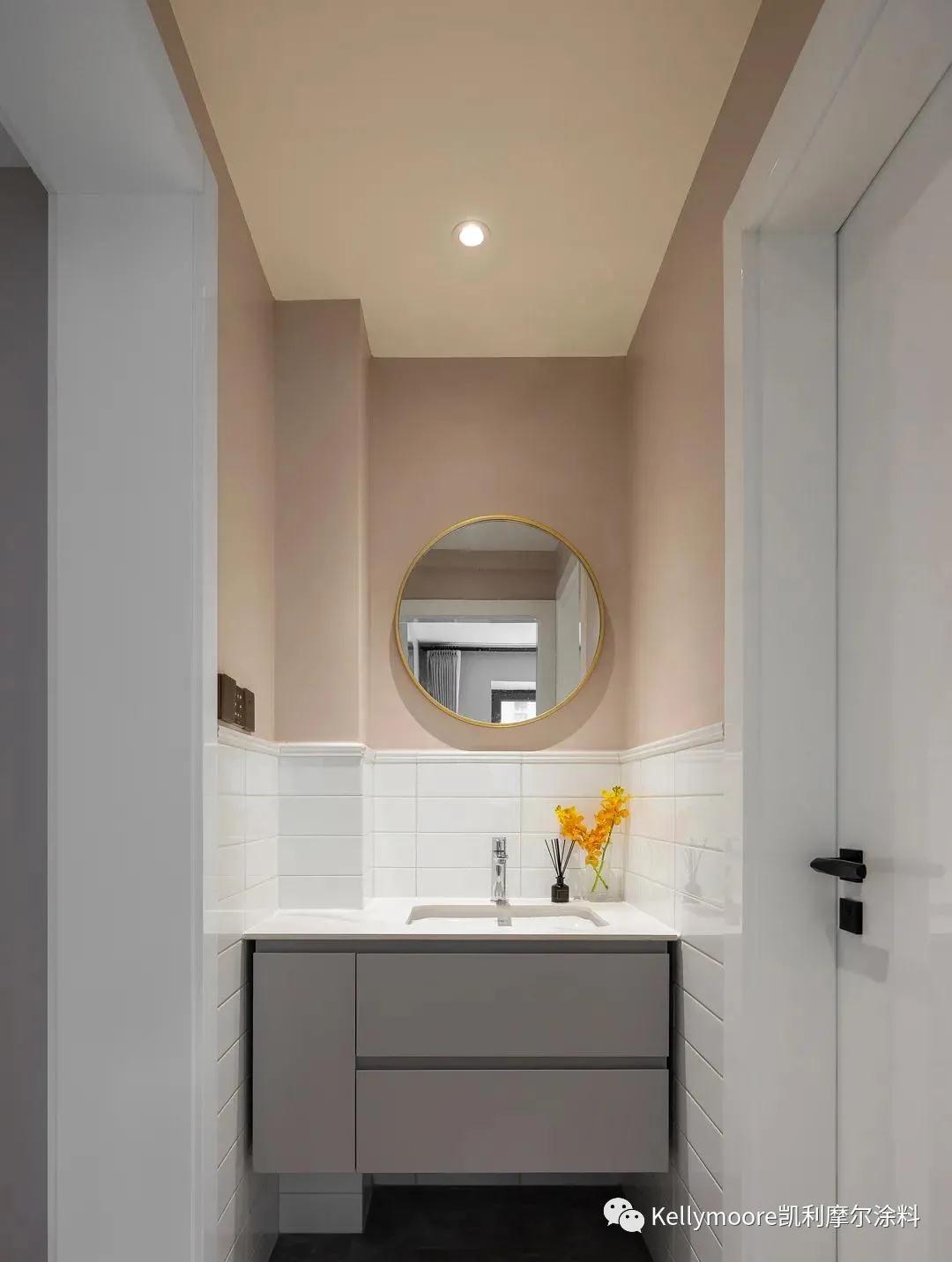
卫生间当然是要干湿分离好用。当然收纳也不能落下,墙体掏洞设计壁龛,收纳力强。
Toilet is to want dry wet separation to use of course. Of
course, the storage can not fall, the wall cut hole design niche, strong
storage force.
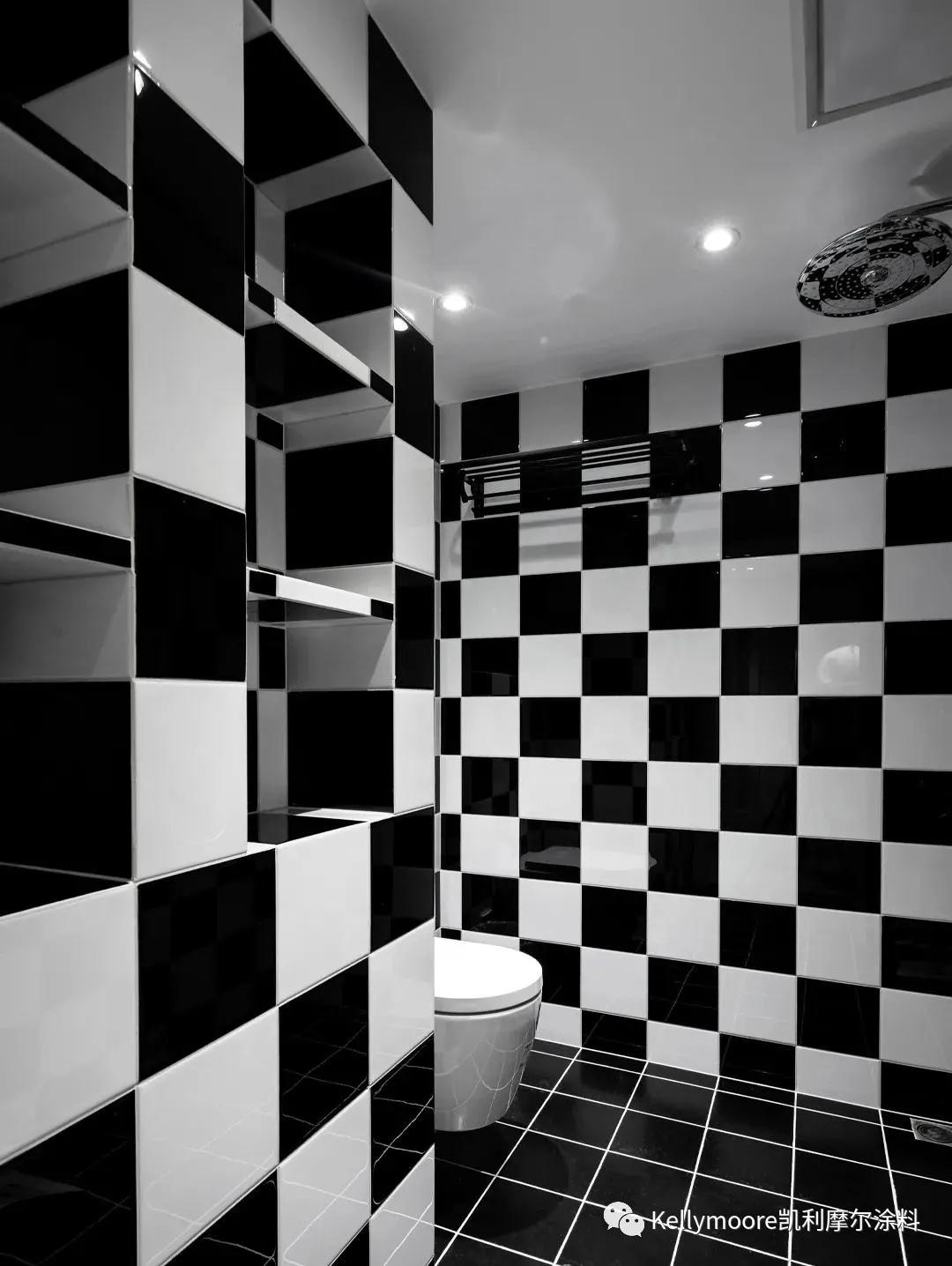
本案业主&设计师
@咖哥一家人

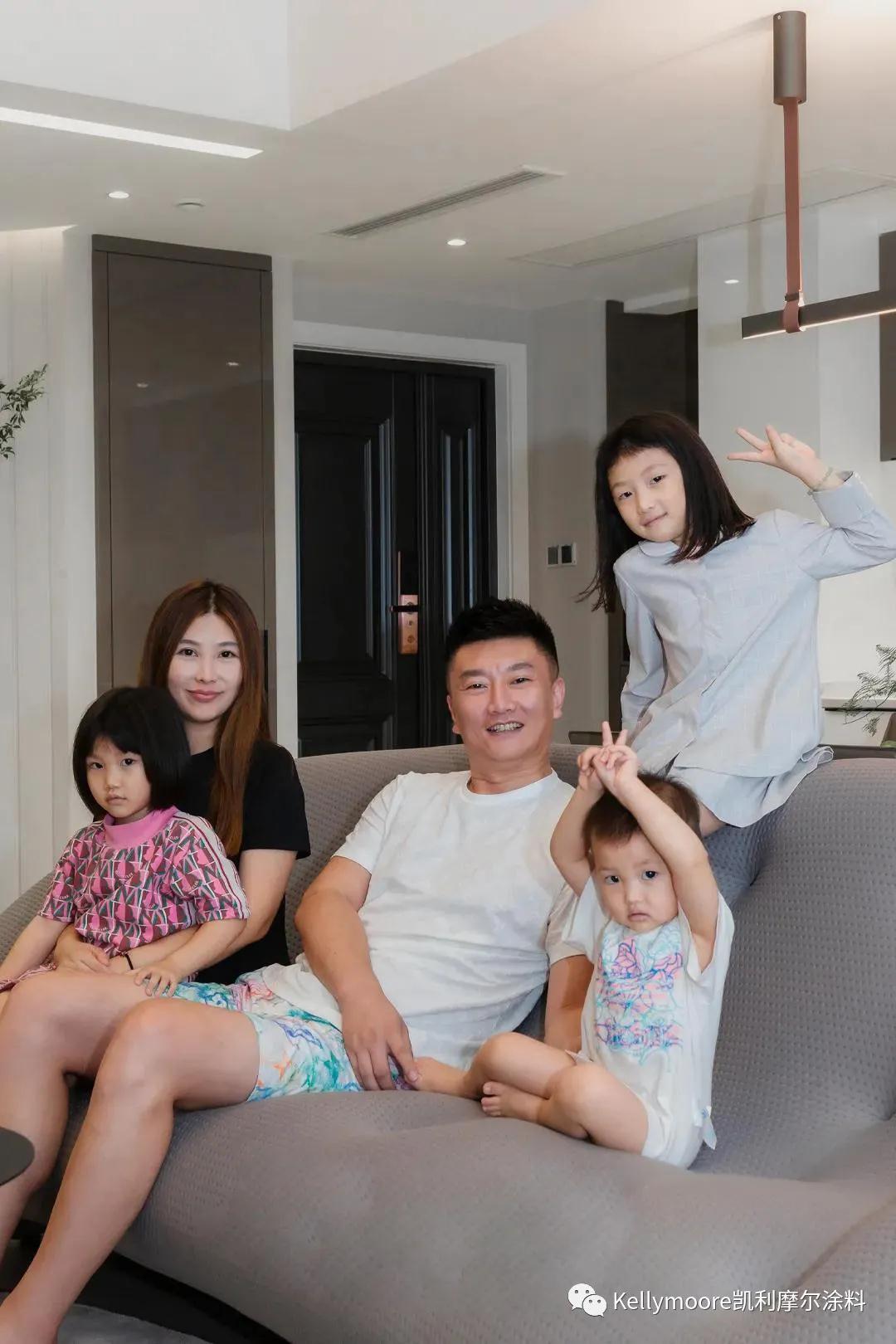
艳姐的话
效果图VS实景图
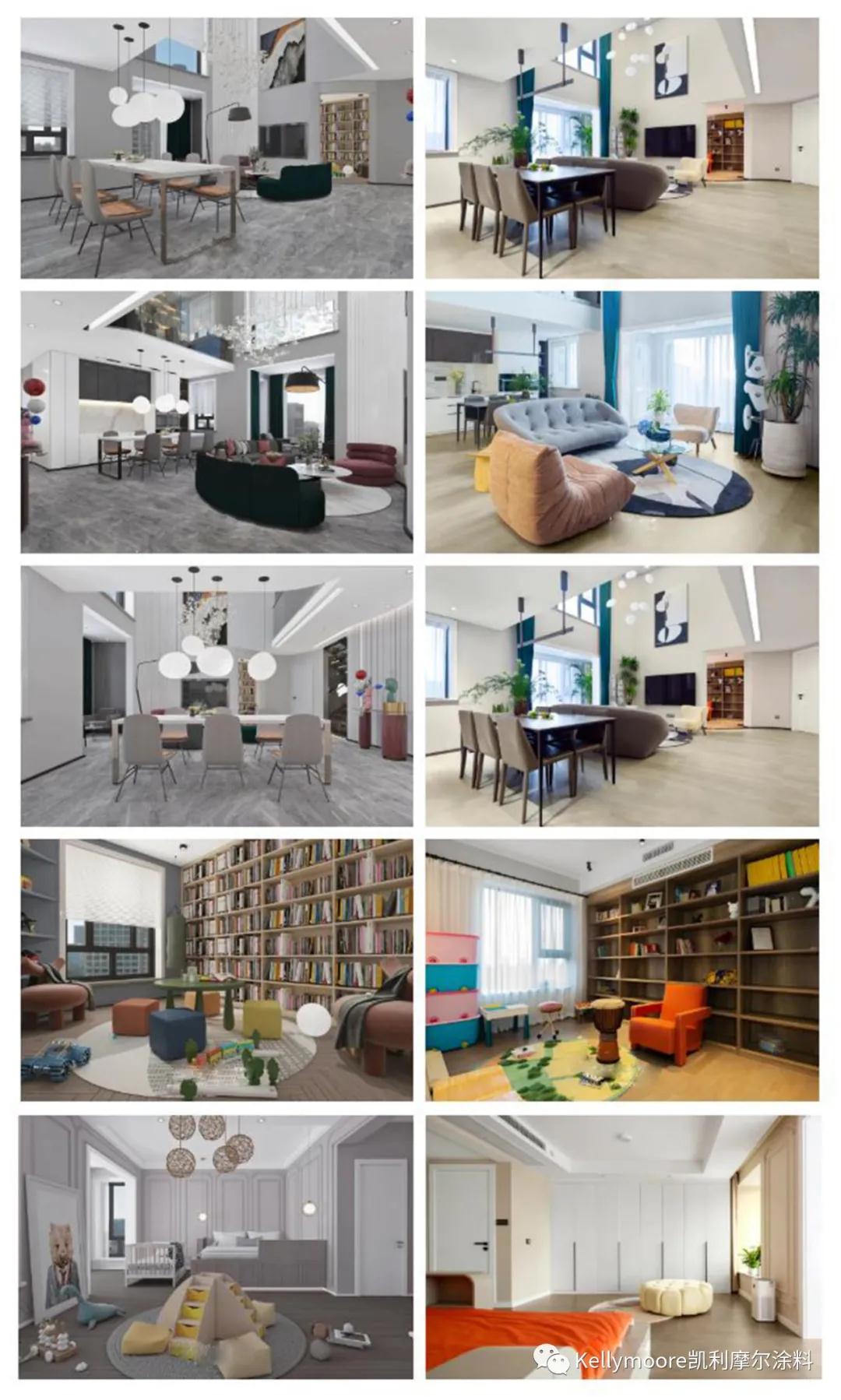
艳姐的话
平凡生活中的小确幸,是夫妻举案齐眉,孩子聪明伶俐,父母身体常健,如此便好。
城市很大,千万个家有千万种需求,也有千万种样子。作为家的筑梦师,我们希望打造更多自由灵动的家居空间,让每一个家都力争完美!
Small happiness in ordinary life, is husband and wife,
children are smart, parents are healthy, so it is good.
Cities are big, and thousands of homes have thousands of
needs and thousands of looks. As the architect of home dream, we hope to create
more free and flexible home space, so that every home strive for perfection!
【施工店面】| 西安凯利摩尔涂料色彩体验店
本案主色:KM4906、KM4948、KM4506、KM4577、KM4857、KM4507
