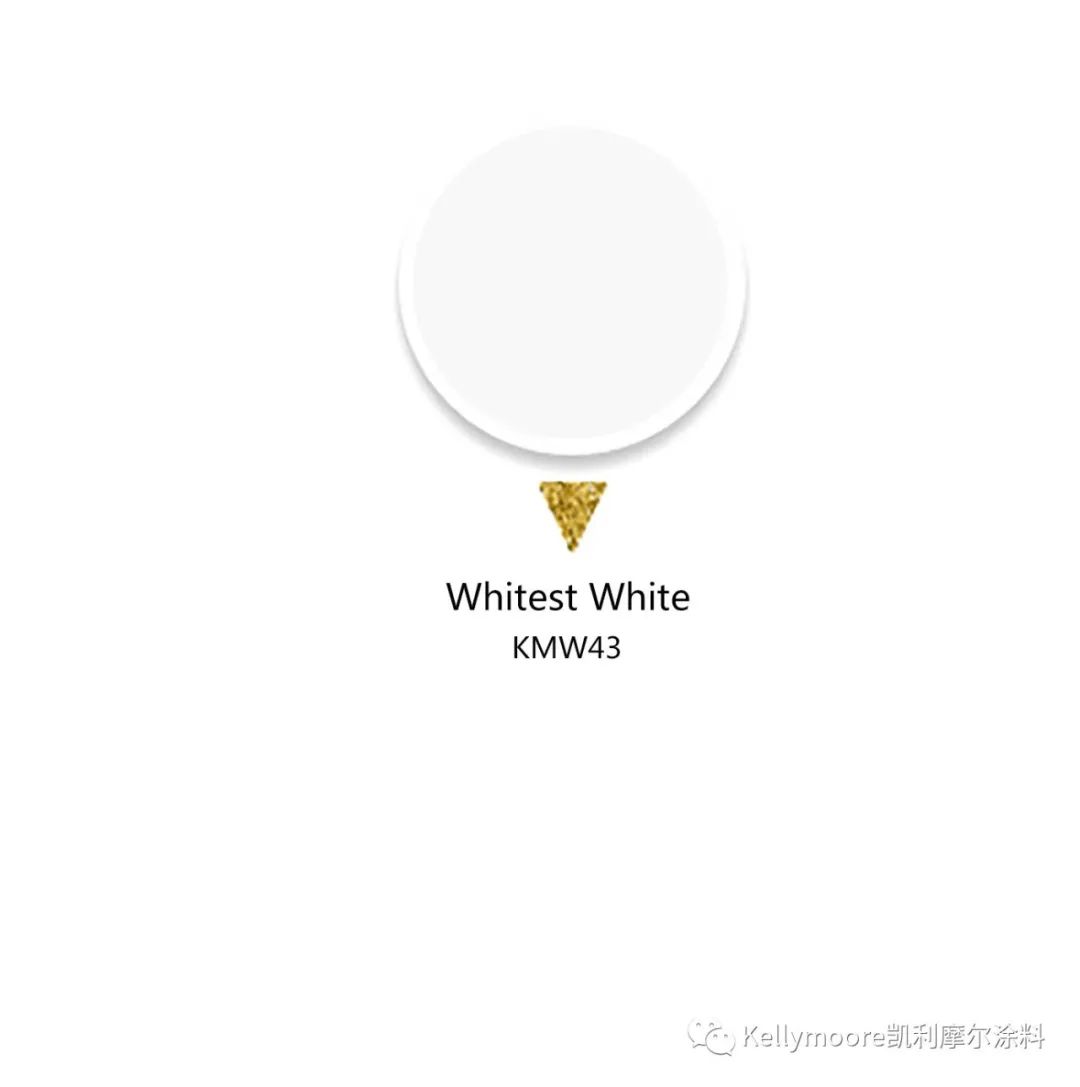• 01
STORY OF THE OWNER
屋主故事-
本案屋主是我们关系很好的同行朋友,男屋主事业有成,女屋主气质出众,孩子活泼乖巧,生活令人羡慕。她们对新家的期待是舒适、充满美感的!This case is the owner of our relationship is very good peer friends, male owners successful career, female owners temperament outstanding, children lively and clever, life is enviable. Their expectations for their new home are comfortable and beautiful!
我们在设计中运用了开放式的设计手法,打开阳台,餐客厅一体化设计,奠定空间大气通透基调,用纯色作为底色,营造简约浪漫的空间氛围。We use the open design method in the design, open the balcony, dining and living room integrated design, establish the atmosphere of space transparent tone, with pure color as the background color, create a simple and romantic space atmosphere.
• 02
CASE APPRECIATION
实景图
-
01_
|精致,从进门开始
|Exquisite life, start from the door
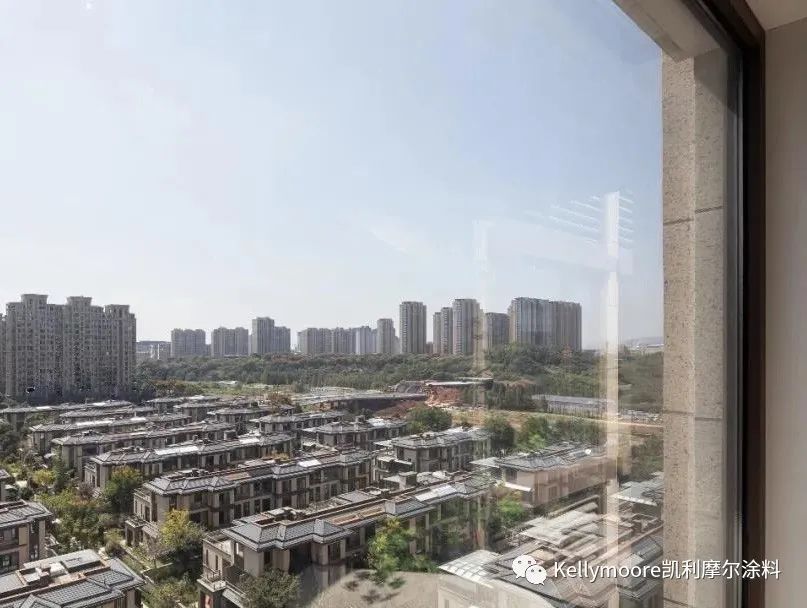
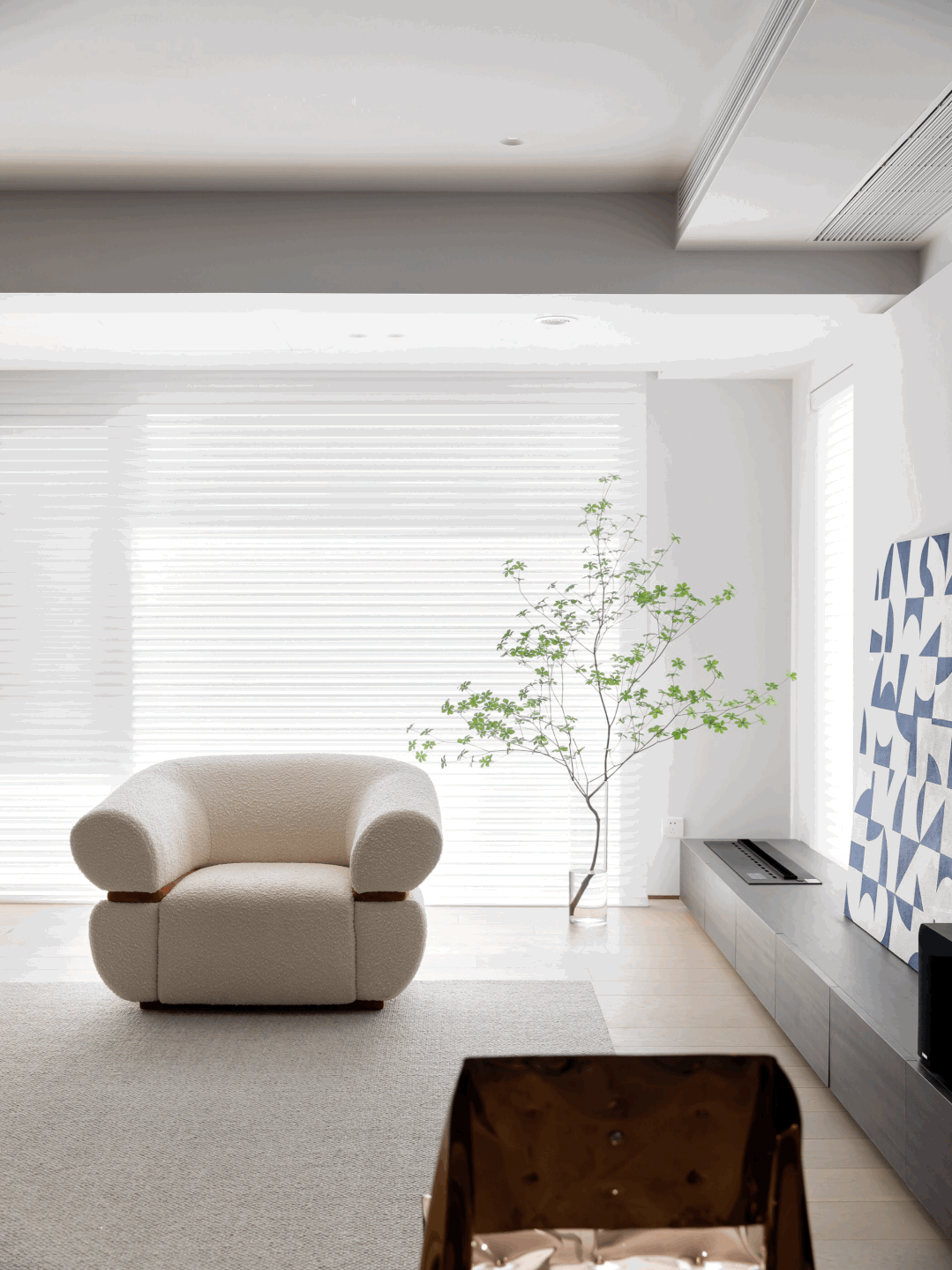
拆除原有阳台、窗户,把阳台纳入客厅空间,全景落地窗,拓展室内面积的同时也更好的引光入室。整个客厅是一个休闲放松的状态。The original balcony and Windows were removed, the balcony was incorporated into the living room space, and the panoramic French Windows were used to expand the indoor area and attract light into the room. The whole sitting room is a state of recreational relaxation.
基础性的通风窗户,空调和新风系统保证室内空气净化和流通。
Basic ventilation Windows, air conditioning and fresh air system ensure indoor air purification and circulation.
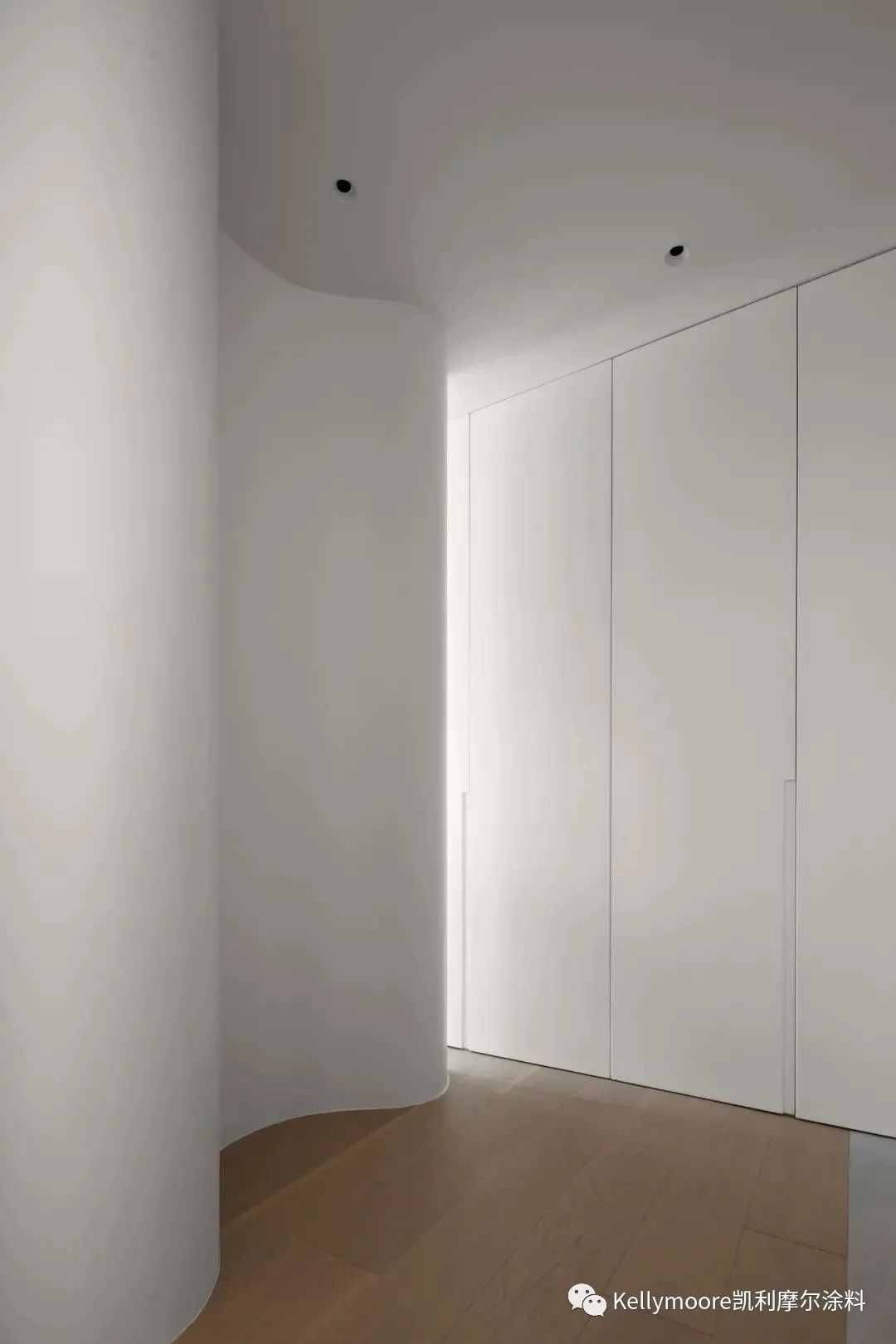
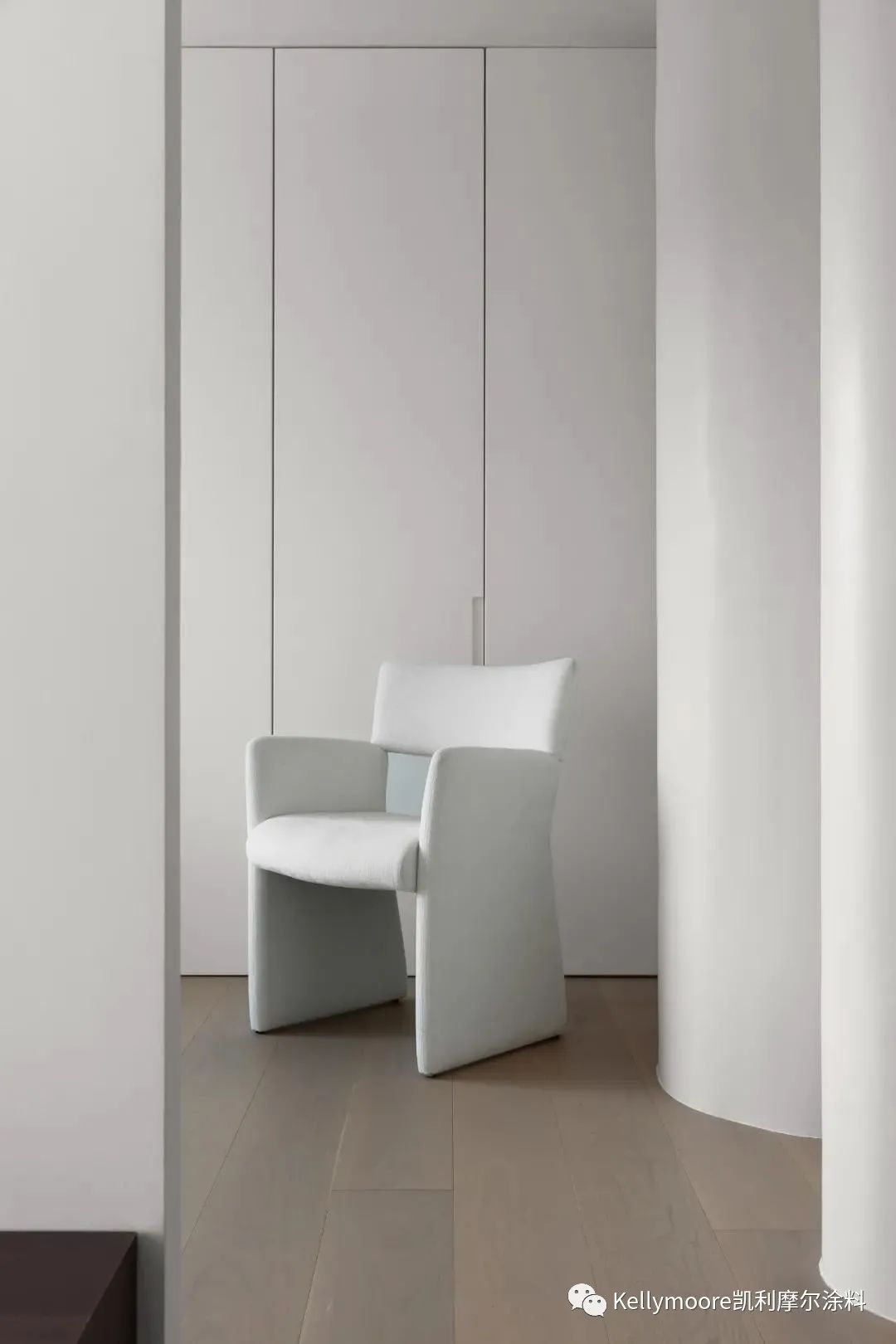
主人的房子是一梯一户的户型,我们将落尘区留在了入户门外。玄关用了曲面的方式来处理,空间更灵动,趣味性更强。然后长排的收纳柜作为玄关和多功能房的连接,作为日常公共物品的收纳。
The master's house is a ladder of one family, we left the dust area outside the door. Porch used the means of curved surface to handle, the space is more clever, interest rate is stronger. The receiving ark of long row serves as porch and the connection of mutifunctional room next, receive as daily public goods.
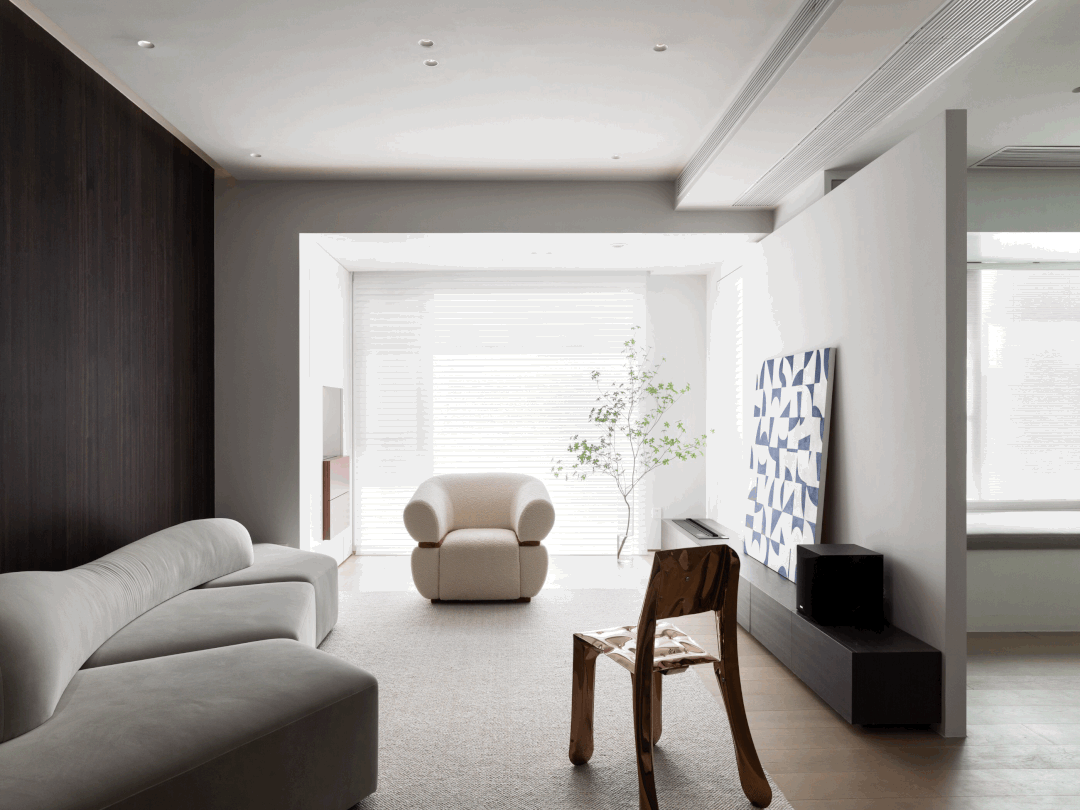
不规则沙发引领空间视觉焦点,低矮设计视觉上拉伸层高。Irregular sofa leads the visual focus of space, low design visual stretching height.
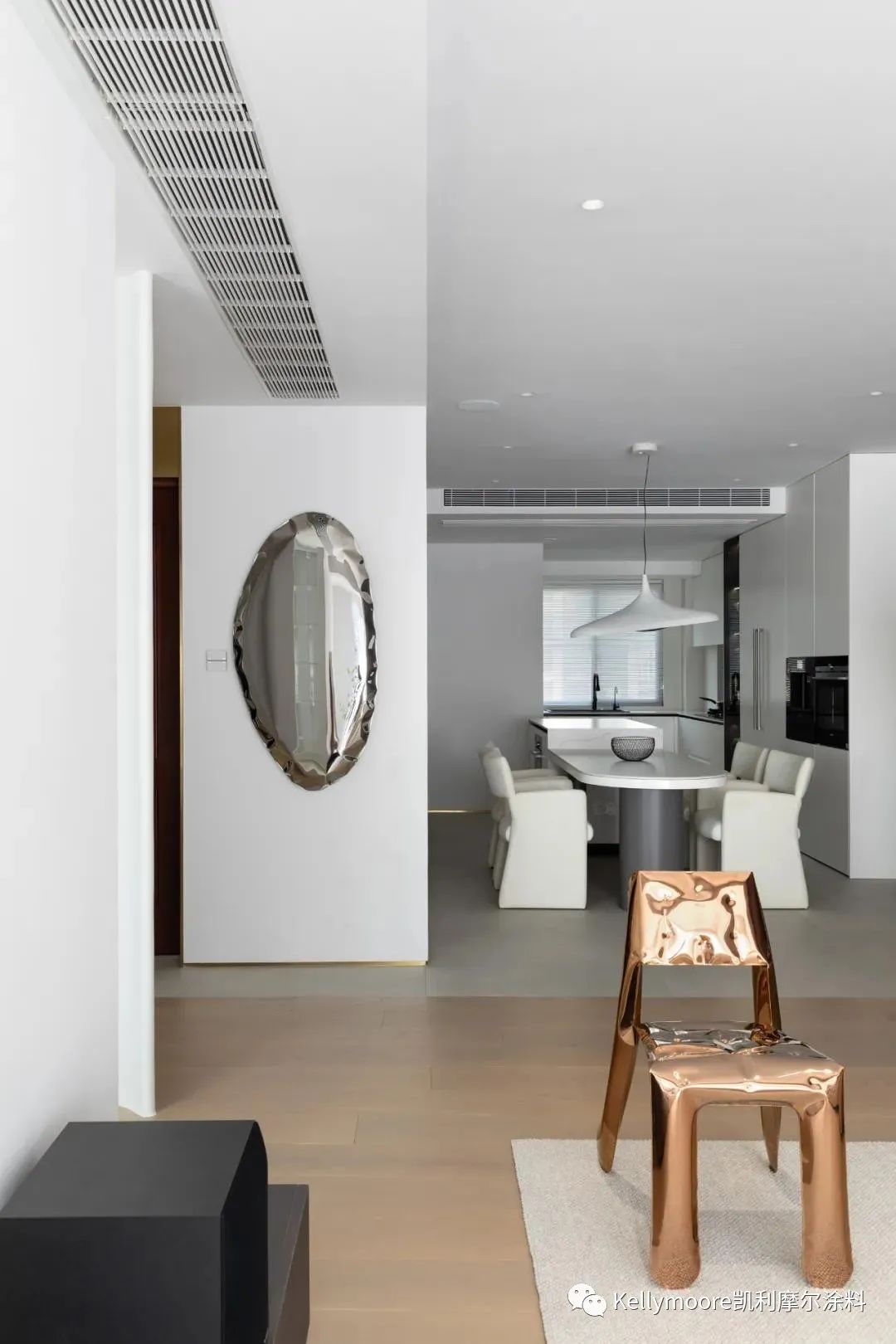
餐厅与客厅一体化布置,形成更为大气开阔的空间氛围。全屋智能系统,灯光、窗帘智能控制,照明可以实现每个灯,单点控制明暗和色温。
Dining room and living room are integrated to form a more open atmosphere. The whole house intelligent system, lighting, curtain intelligent control, lighting can be realized for each lamp, single point control of light and shade and color temperature.
岛台衔接起了烹炒区域和餐桌,动线更为流畅。客厅通铺木质地板,营造空间整体素朴温馨基调。餐厨区地面选择岩板,与客厅木地板采用极细收口条衔接,便于日常清洁。
The island connects the cooking area with the dining table, making the line more fluid. The living room is paved with wooden floor to create a simple and warm keynote. The floor of kitchen area chooses rock slab, and the wood floor of the living room is connected with extremely fine closing strip, which is convenient for daily cleaning.
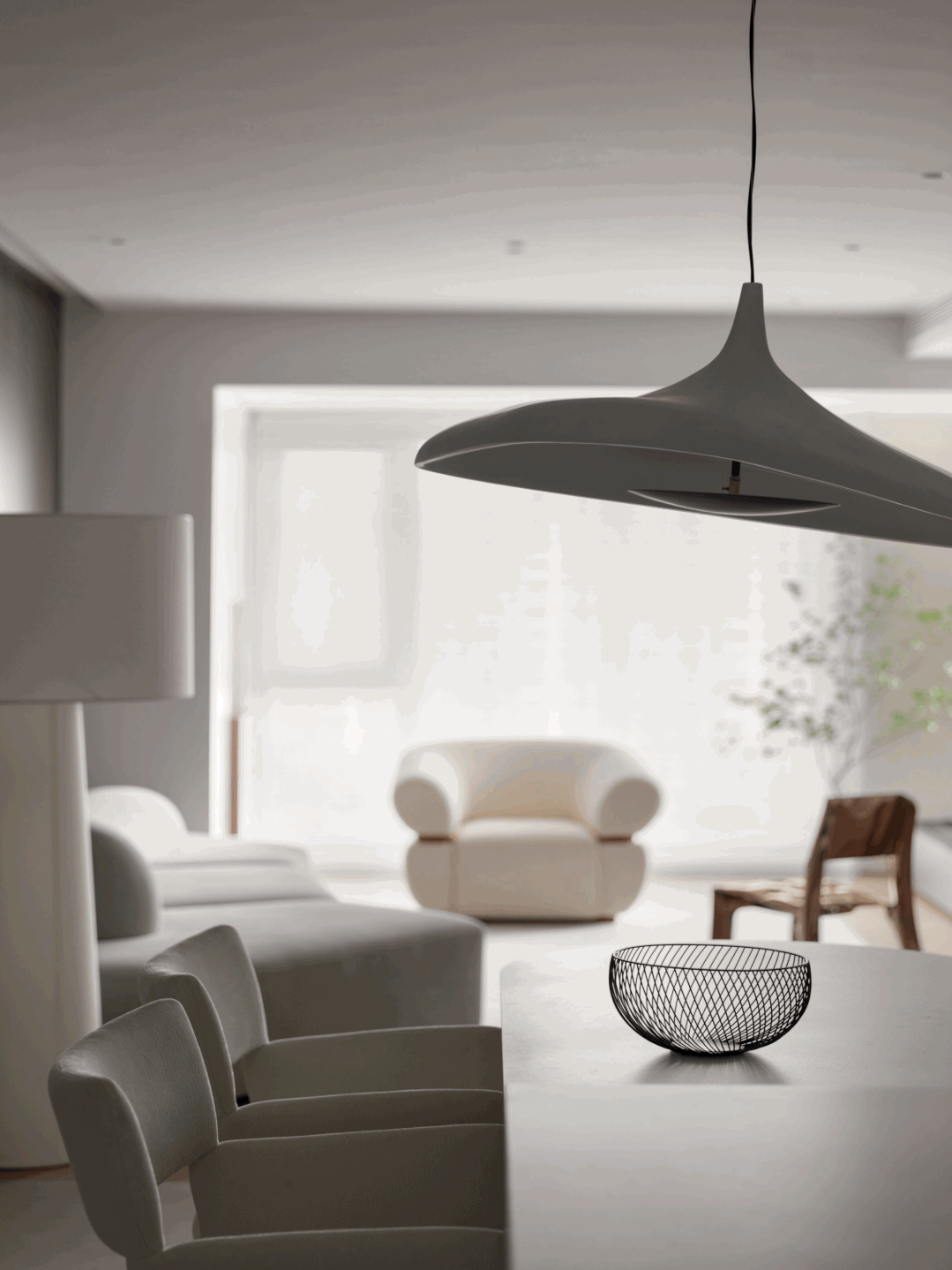
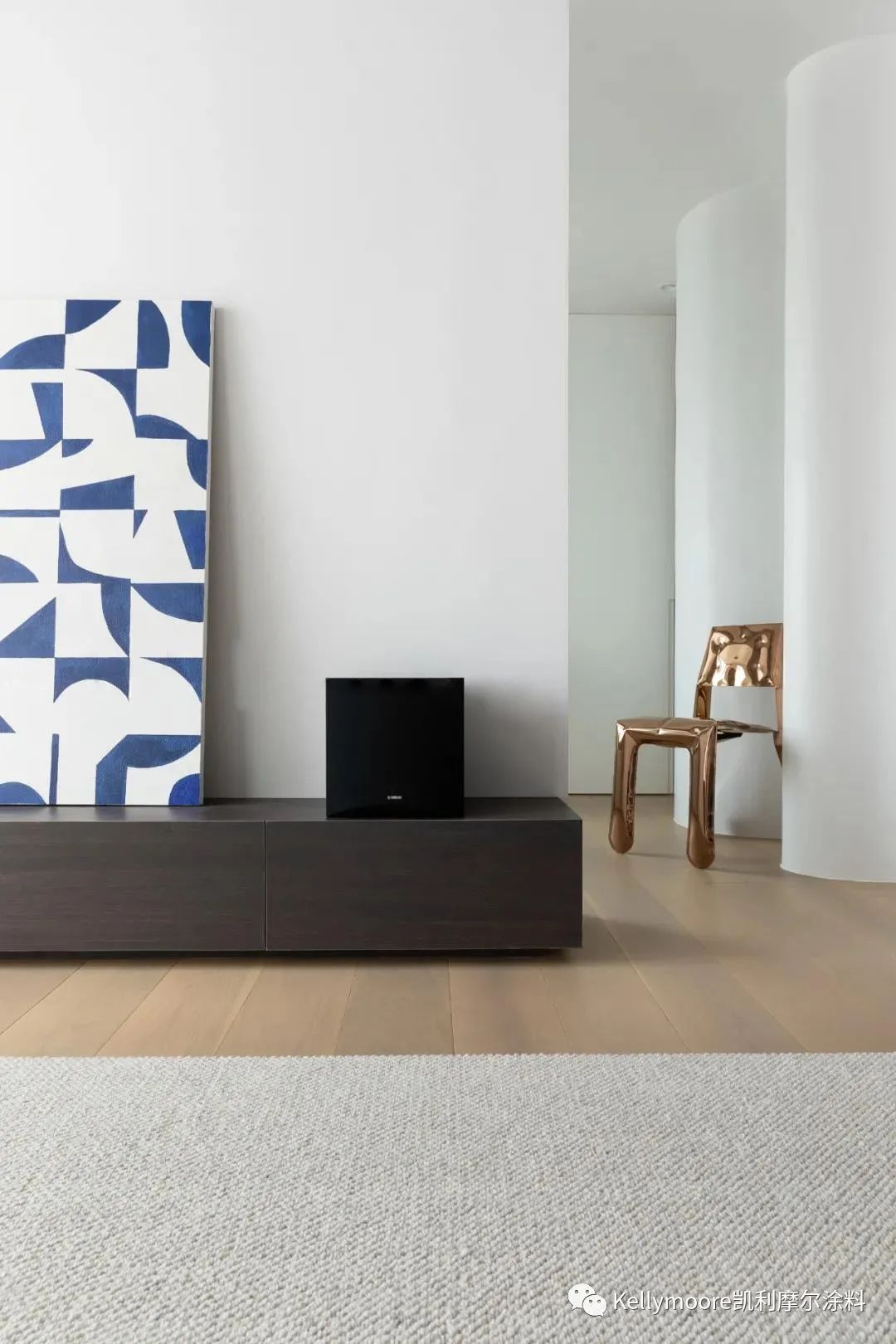 低饱和色彩,搭配高品质材质,营造高级感。利落的硬装,抹去冗杂,家的气质更轻松自在。
低饱和色彩,搭配高品质材质,营造高级感。利落的硬装,抹去冗杂,家的气质更轻松自在。
Low saturated color, with high quality materials, to create a sense of high-grade. Neat hard outfit, eliminate miscellaneous, home temperament more relaxed.
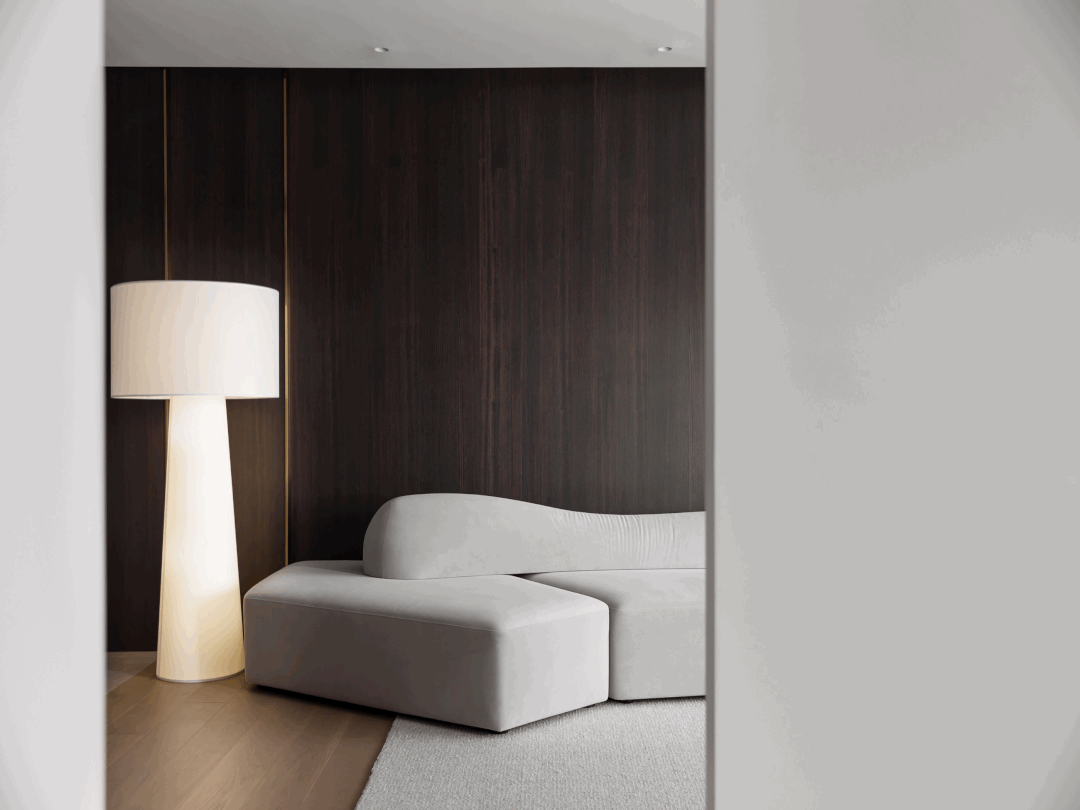 从多功能室望向客厅。
从多功能室望向客厅。
The multipurpose room looks out onto the living room.
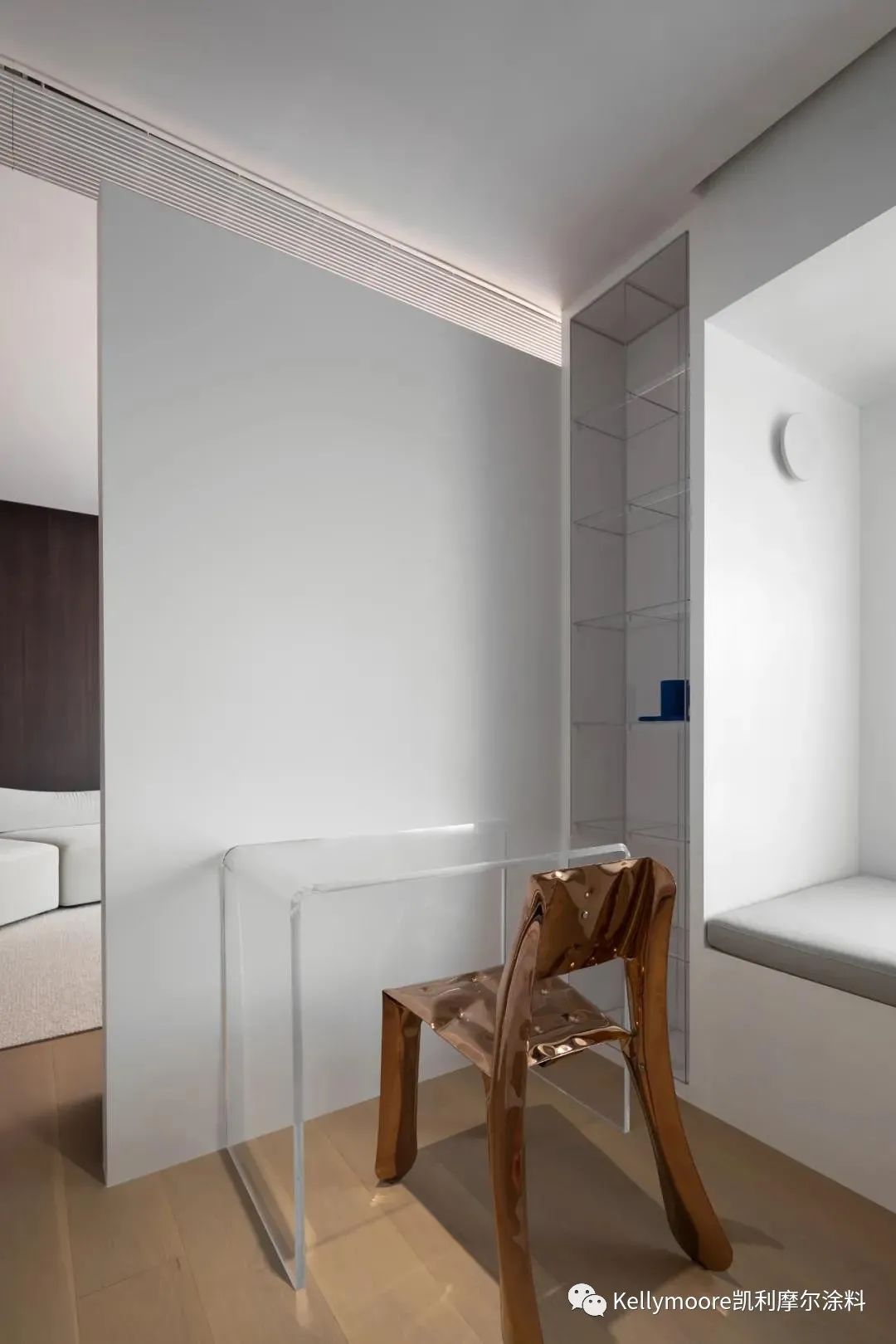
开放式的多功能空间,集书桌、榻榻米、储物功能为一体,保证功能的完整性,使之家里的空间更开阔。Open type mutifunction space, collect rice of desk, couch couch, store content function to be an organic whole, assure the integrality of the function, make the space in the home more open.
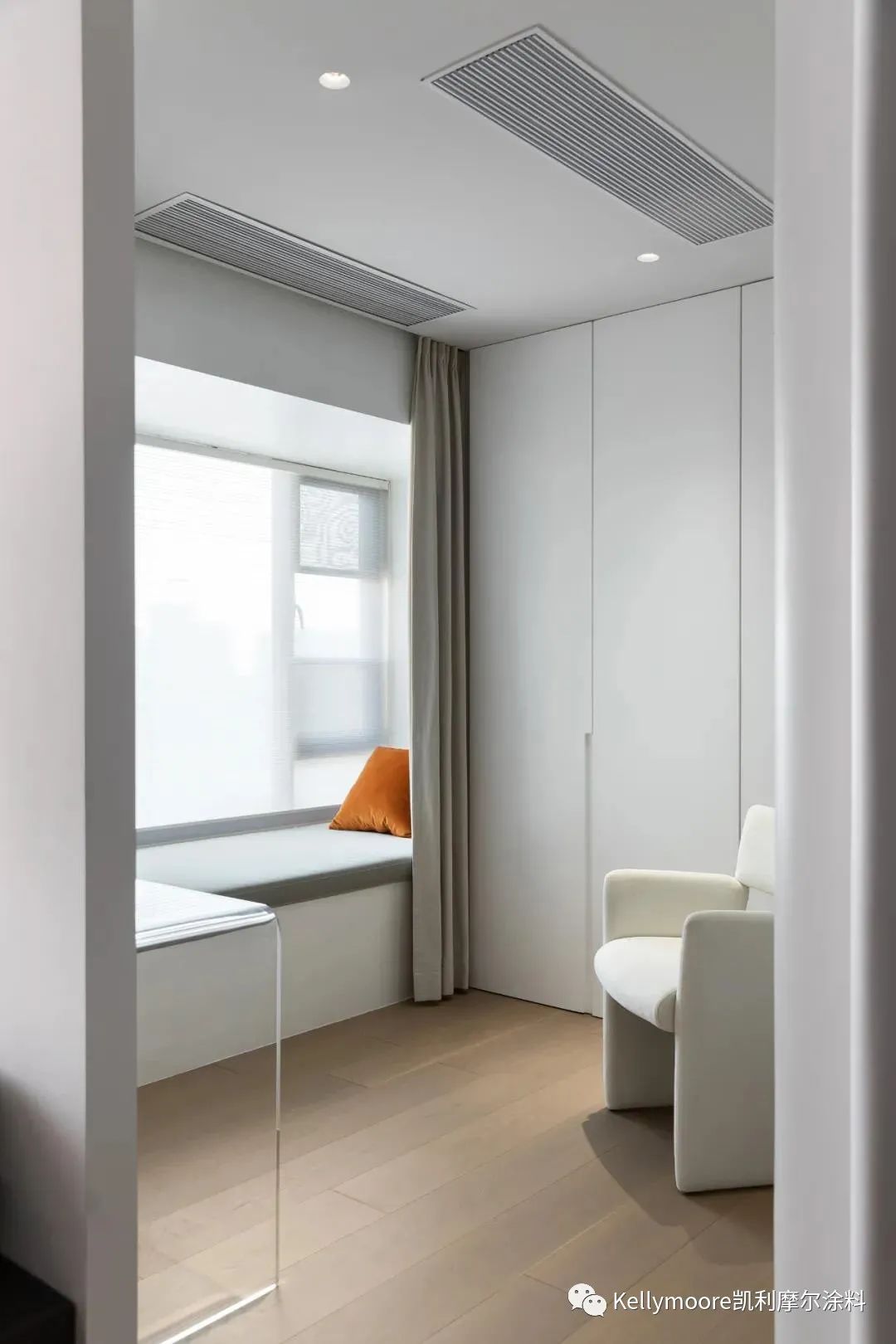
02_|曲径通幽,神秘感满满的休憩空间|Mysterious rest space
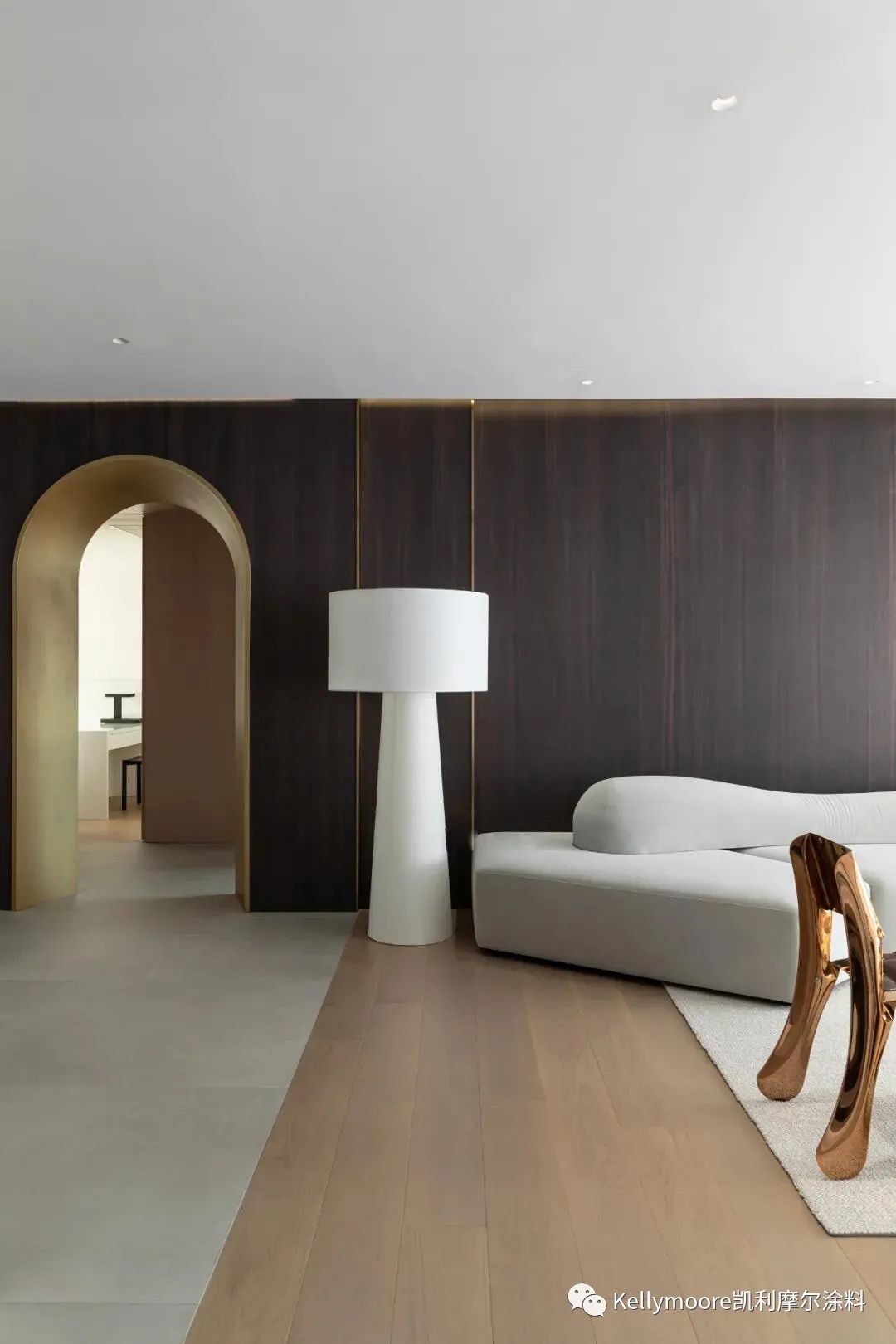
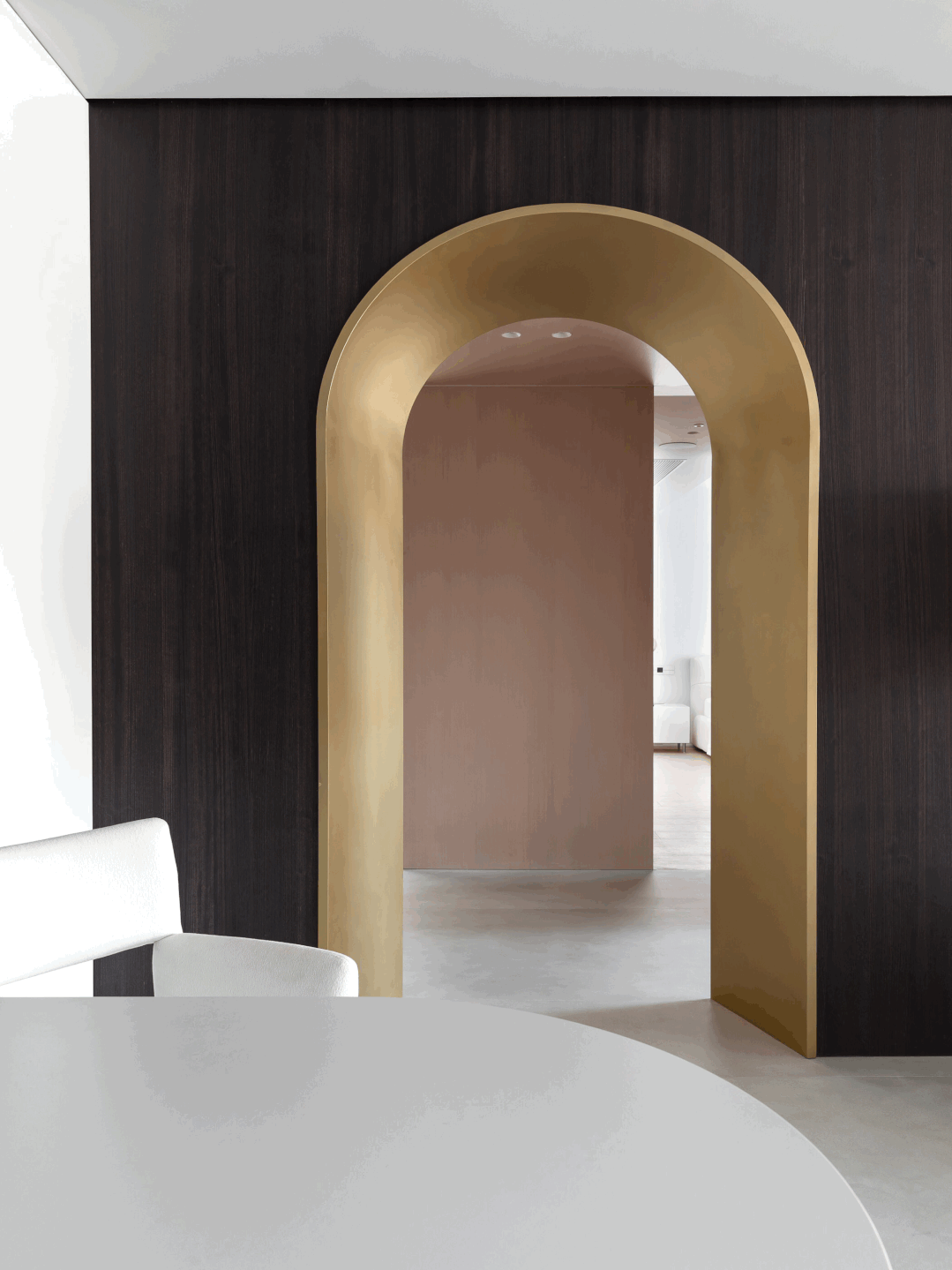
公共空间与私密空间的过渡走廊,运用弧形原素,增强生活的柔和和温馨氛围。
The transition corridor between public space and private space, using arc elements, enhances the soft and warm atmosphere of life.
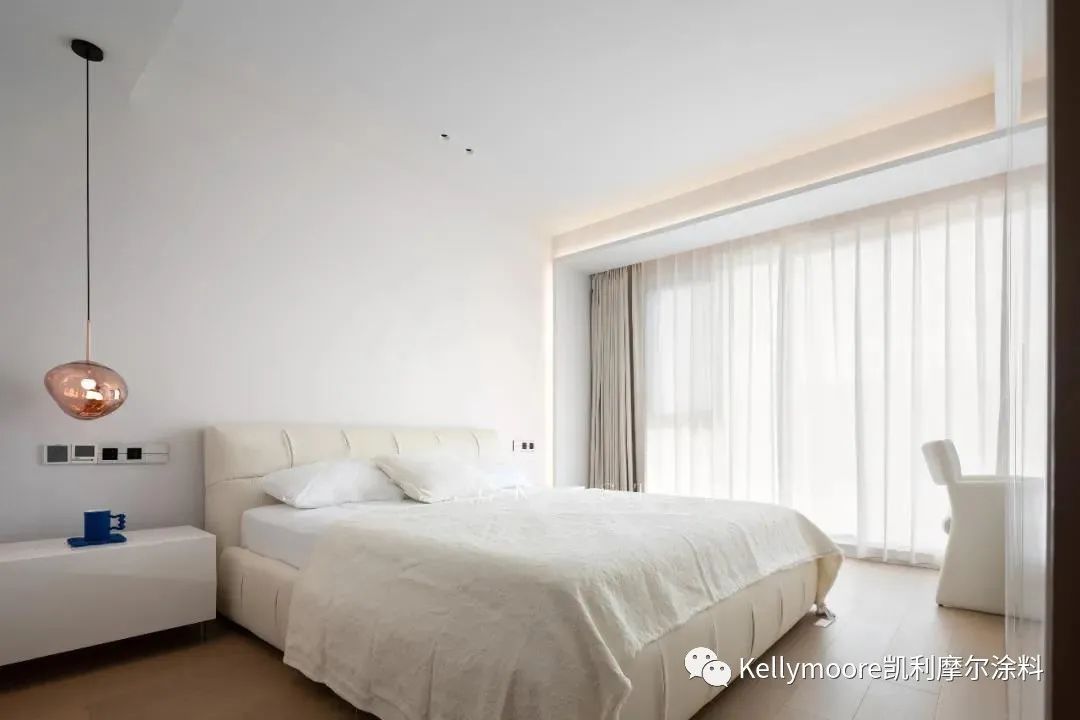
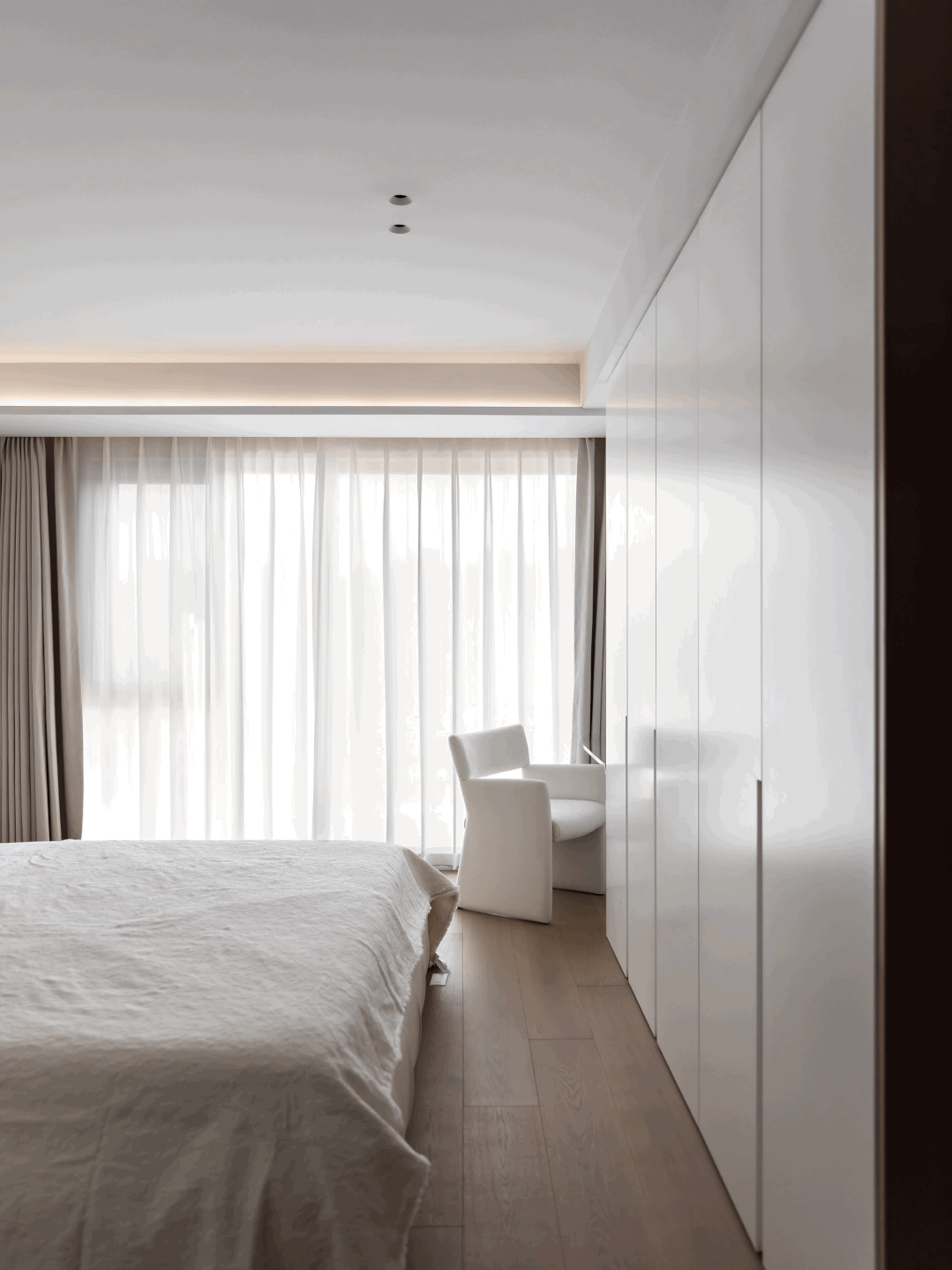
主卧延续简约舒适风格,雅白墙面与下方白色踢脚线融为一体,空间视觉更统一。白色门板收纳空间,房间光线充足。
Advocate lie continuance contracted and comfortable style, elegant white metope and below white kick crural line be in harmony be in harmony, dimensional vision is more unified. White door panels receive space and the room is full of light.
床头两侧打破对称布局,一侧选择几何形态小吊灯,光线洒落,卧室有了温暖一角。
Symmetrical layout is broken on both sides of the head of the bed, and a small geometric chandelier is selected on one side, so that the light falls down and the bedroom has a warm corner.
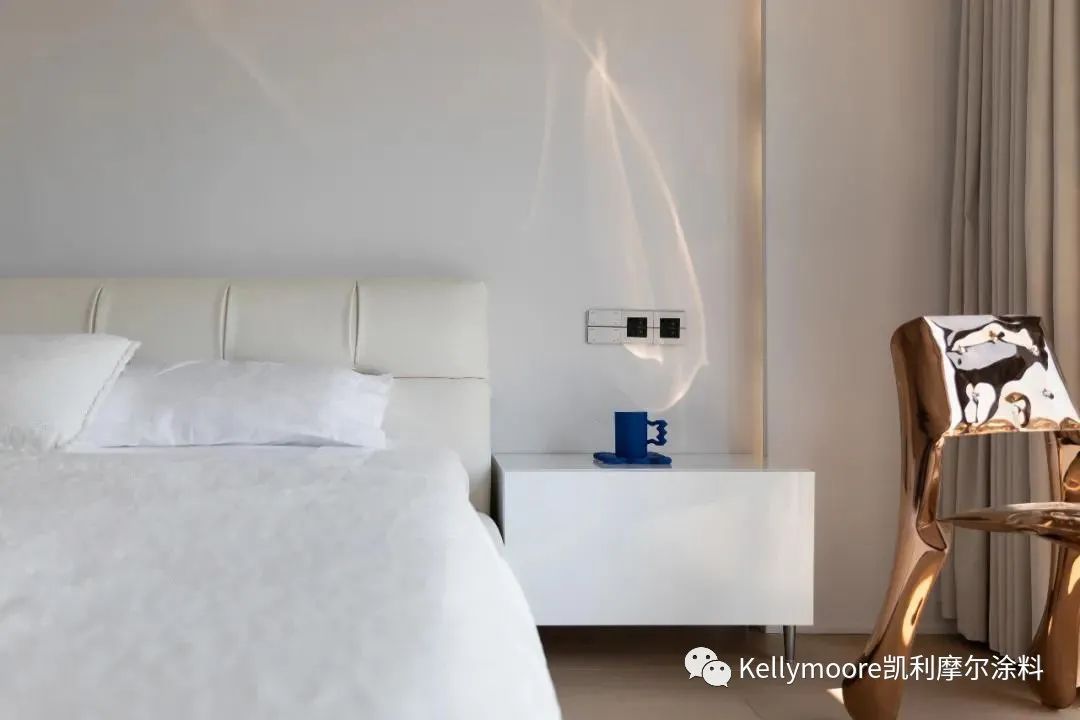

主卫三分离,夫妻两人使用更方便。岩板一体盆,搭配墙面的石材,更高级大气。入墙式水龙头将进水组件藏匿墙内,视觉上丝毫不凌乱。
The separation of the main bathroom is more convenient for the couple. Rock plate basin, with metope stone, more advanced atmosphere. The wall faucet hides the water component inside the wall, and the vision is not messy at all.
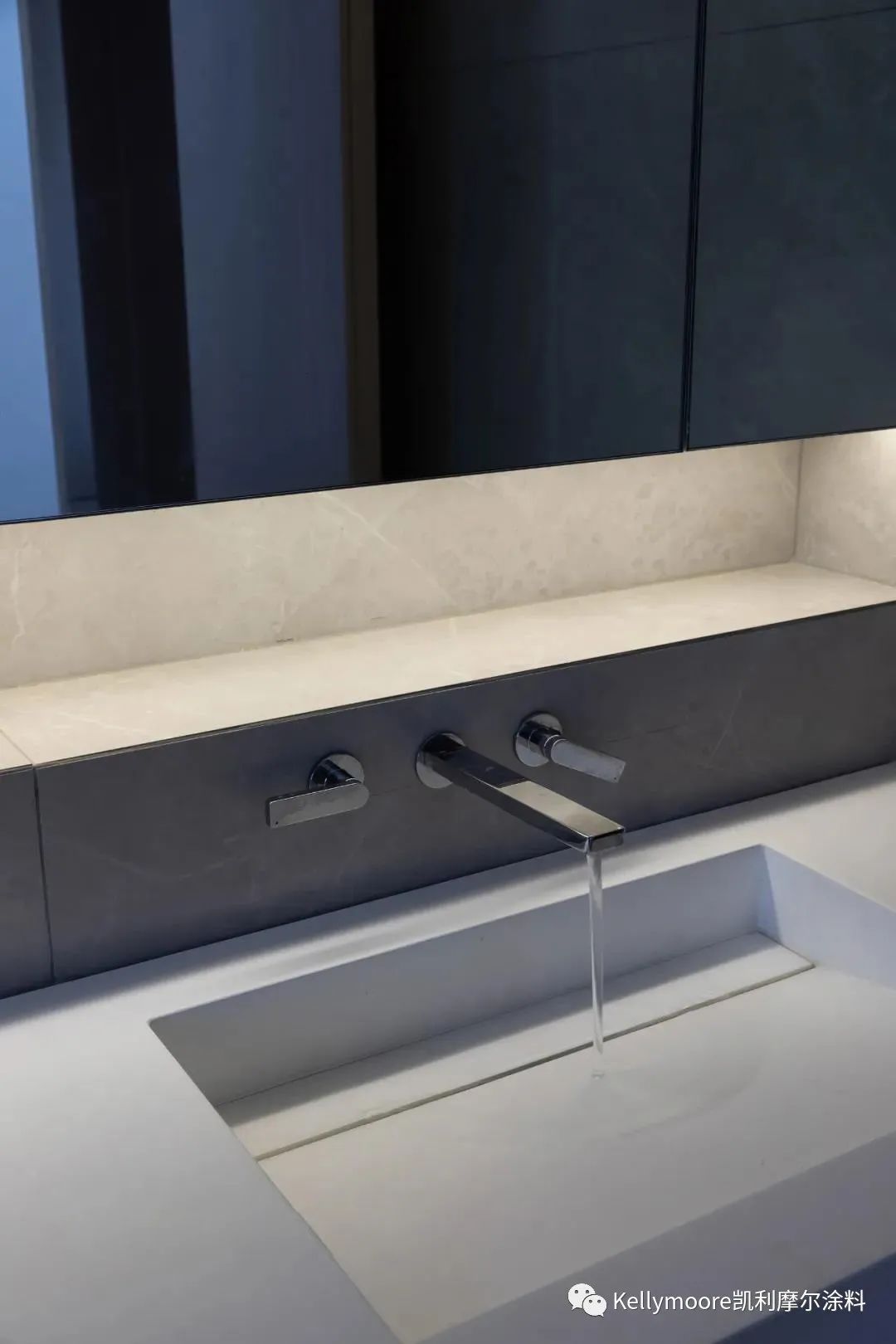
03_|长辈私密舒适的睡眠空间
|Parents's room
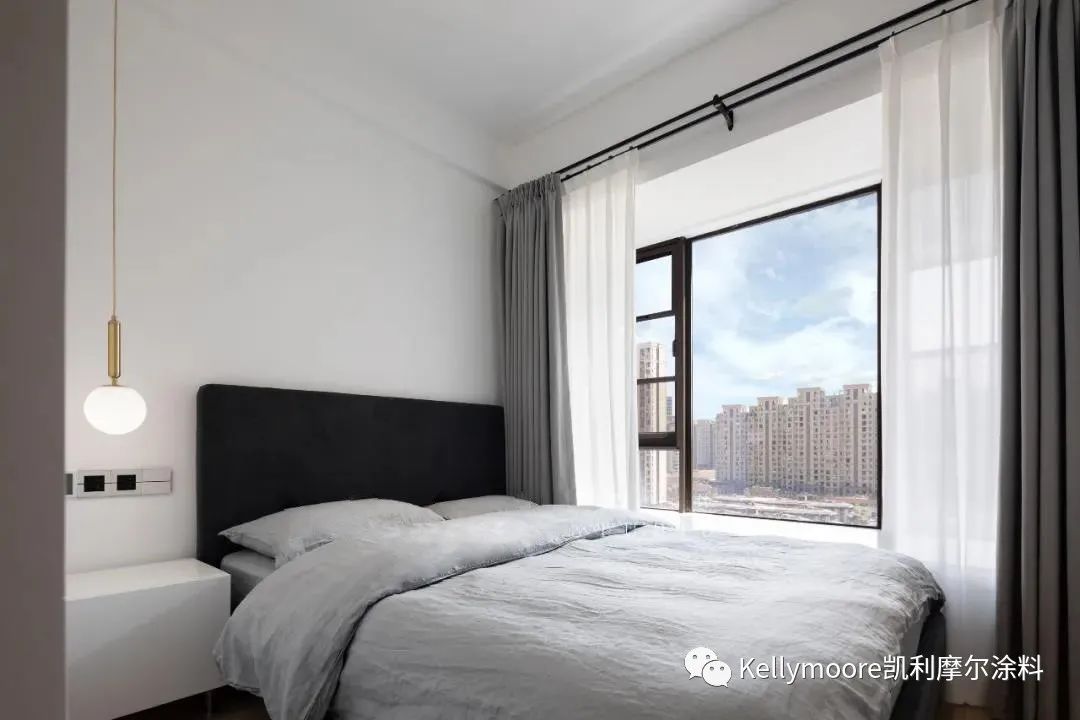
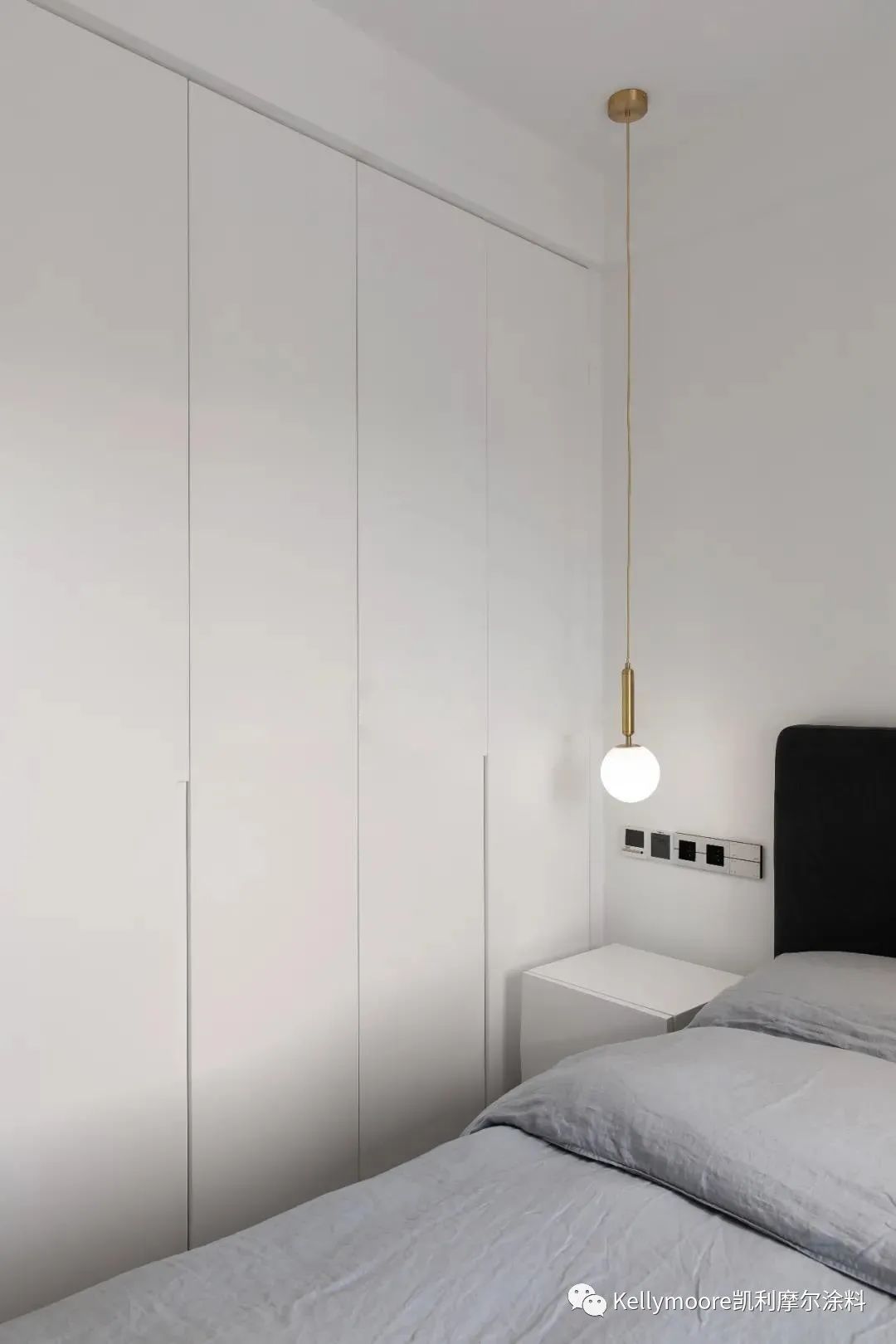
长辈房布置通顶柜,增加空间储物功能的同时不会造成空间压抑。
Elder room decorates through top ark, increase dimensional store content function while won't cause dimensional depression.
04_|实用又美观的弟弟房间
|Brother‘s room
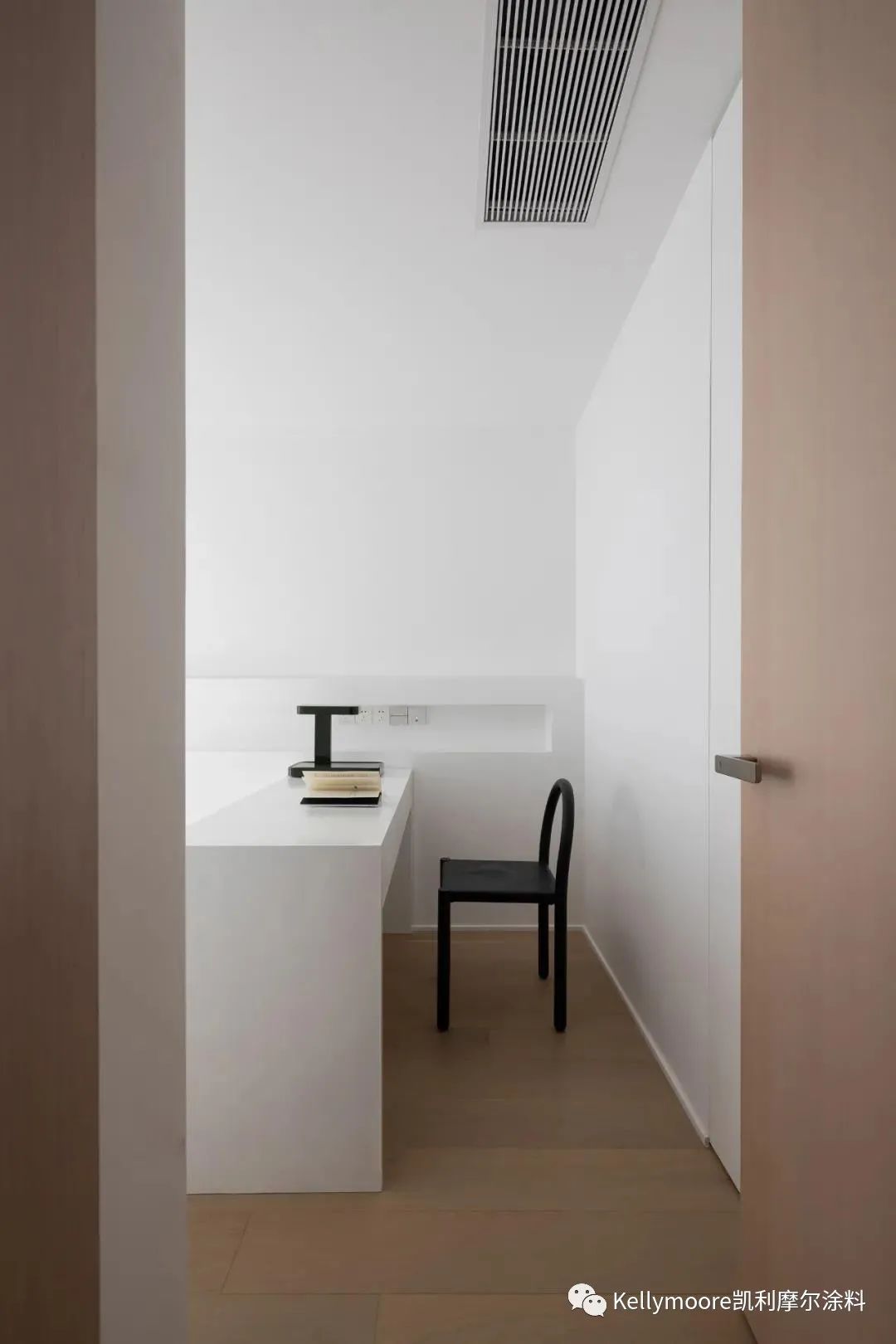
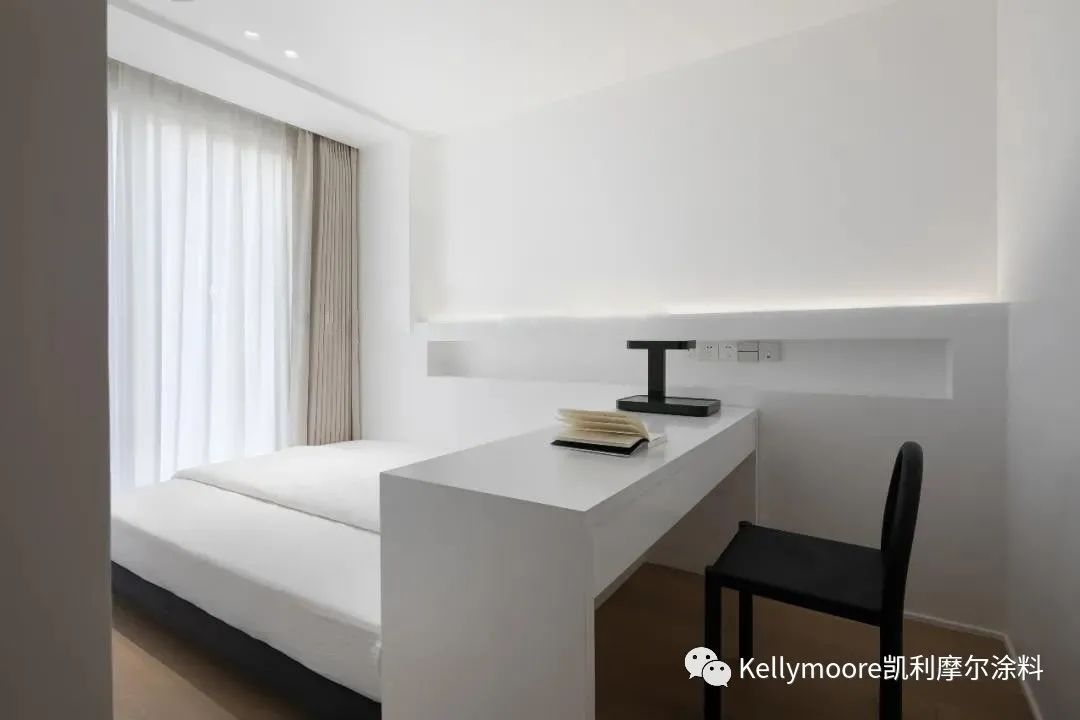
延续空间中白+黑的配色,居室整体上更显统一,搭配书桌造型,满足需要安静学习的需求。
Continue the white + black match color in the space, the bedroom is more unified on the whole, tie-in desk modelling, satisfy the demand that needs quiet study.
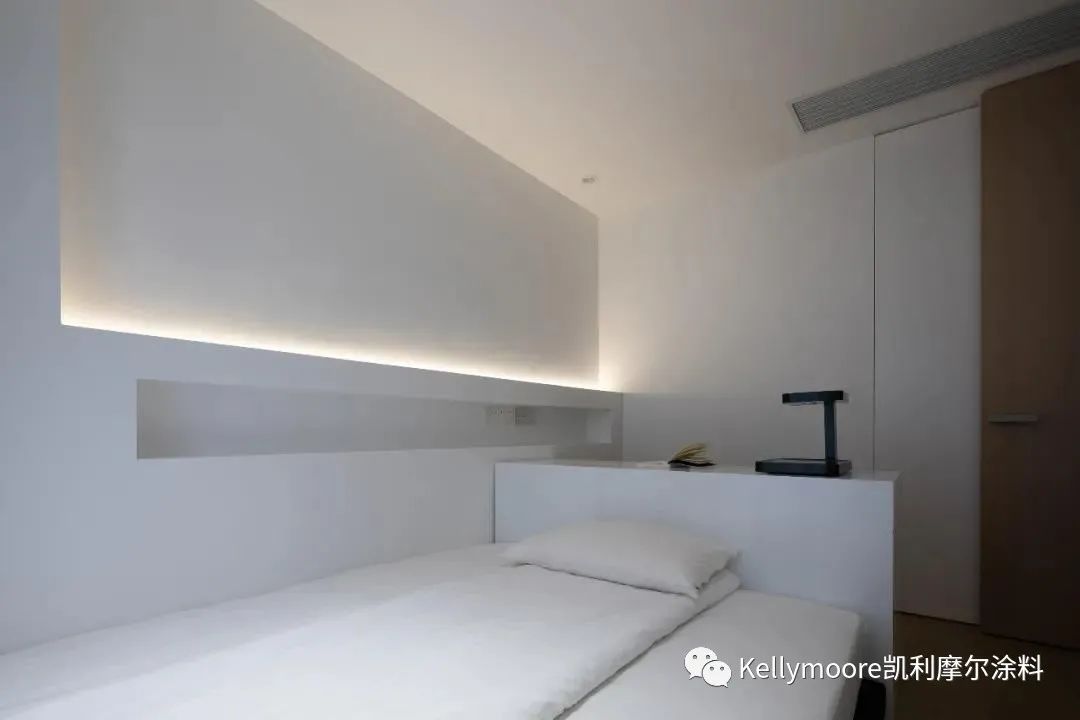
05_|餐厨一体,高品质用餐时光
|Dinning room
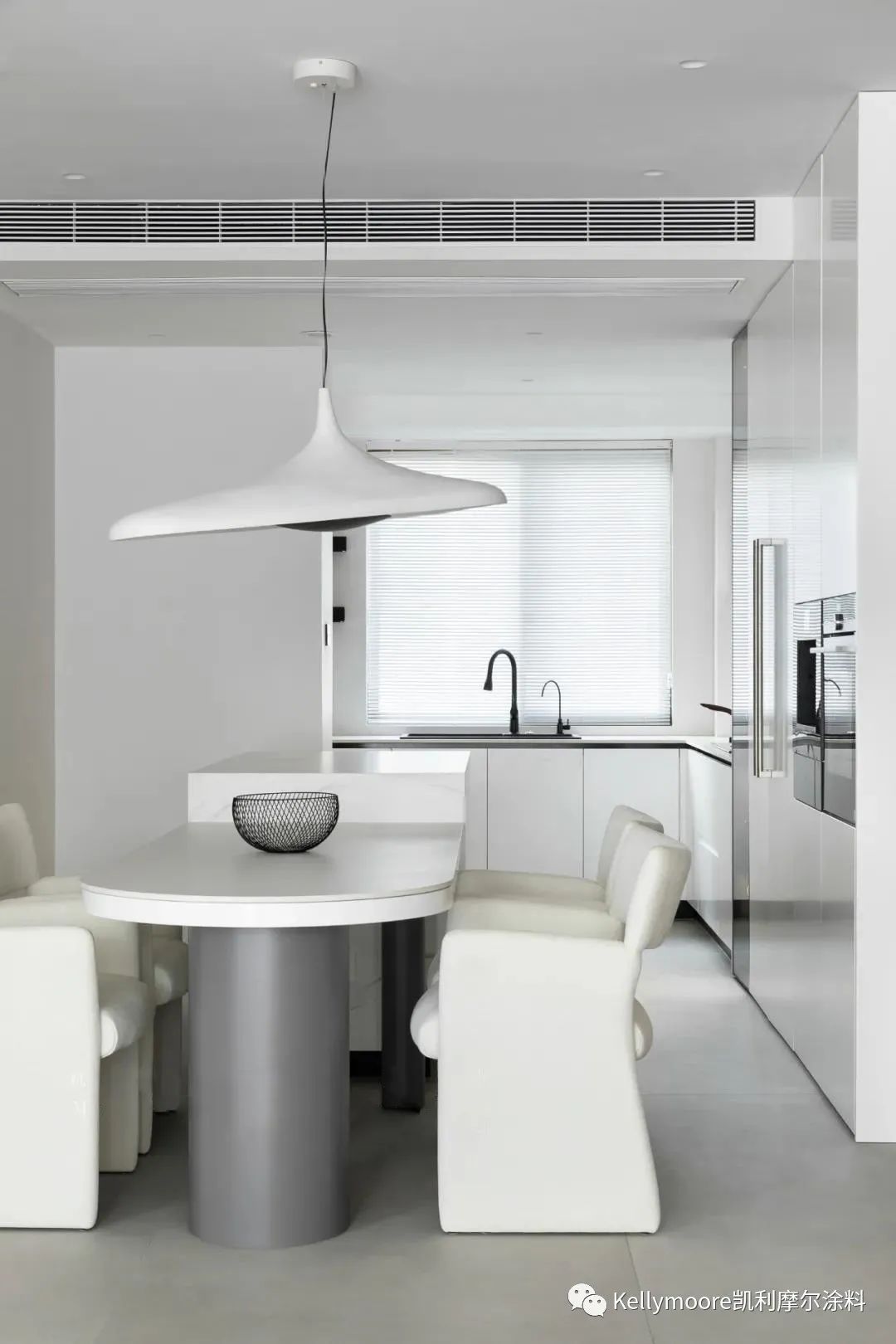 餐厨一体化布置,与走廊形成洄游动线,烹饪用餐更方便自在。搭配设计感吊灯,灯光烘托下,每一餐都温暖精致。
餐厨一体化布置,与走廊形成洄游动线,烹饪用餐更方便自在。搭配设计感吊灯,灯光烘托下,每一餐都温暖精致。
Kitchen integration layout, and corridor form migration line, cooking and dining more convenient. With a design chandelier, each meal is warm and delicate.
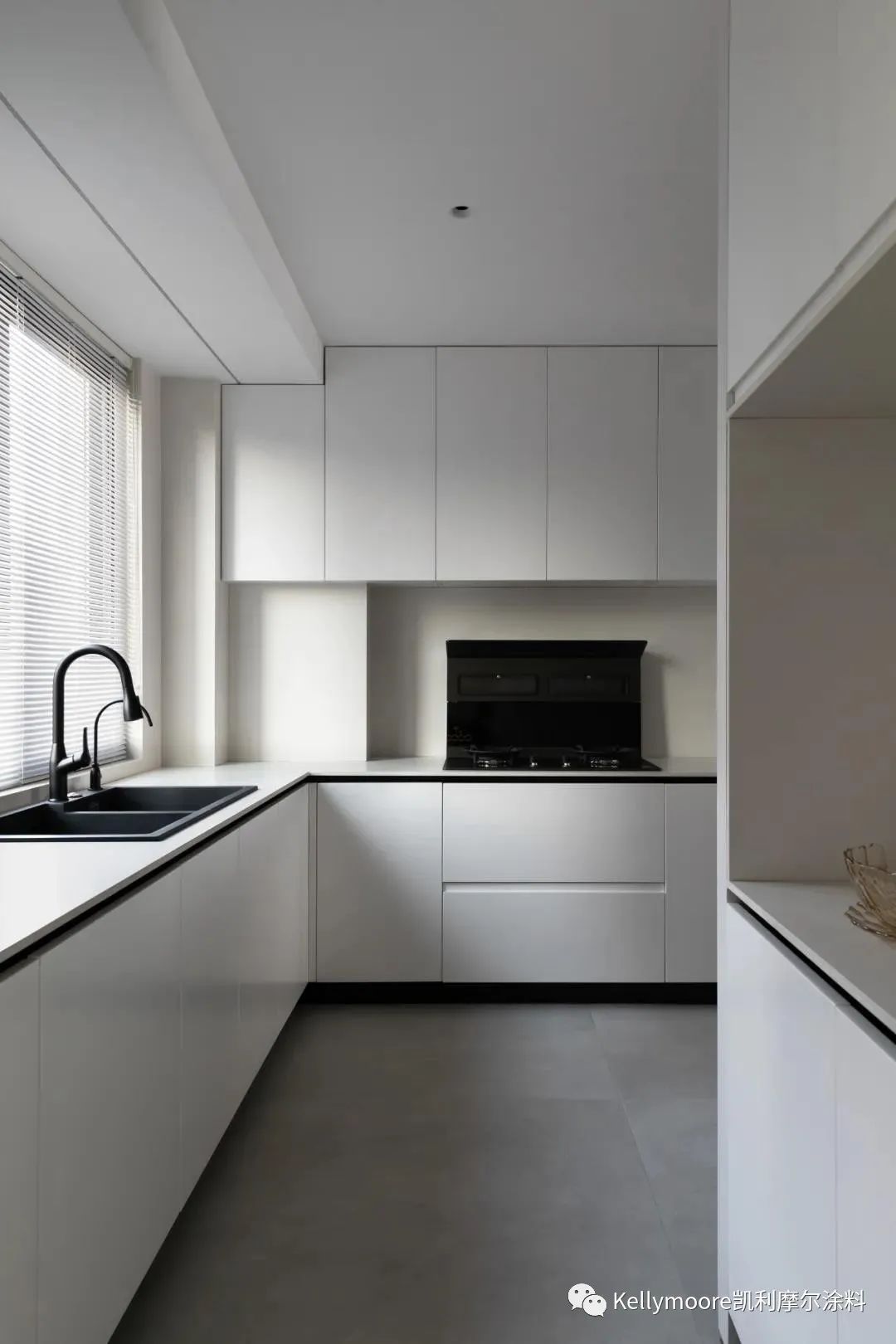
依墙延伸的储物柜,藏露结合的设计,让储物收纳功能更为丰富,既是餐边柜,也是厨房用具收纳处。
According to the wall outspread store content ark, the design that Tibet dew combines, let store content receive a function more abundant, eat edge ark since, also be kitchen appliance receives place.
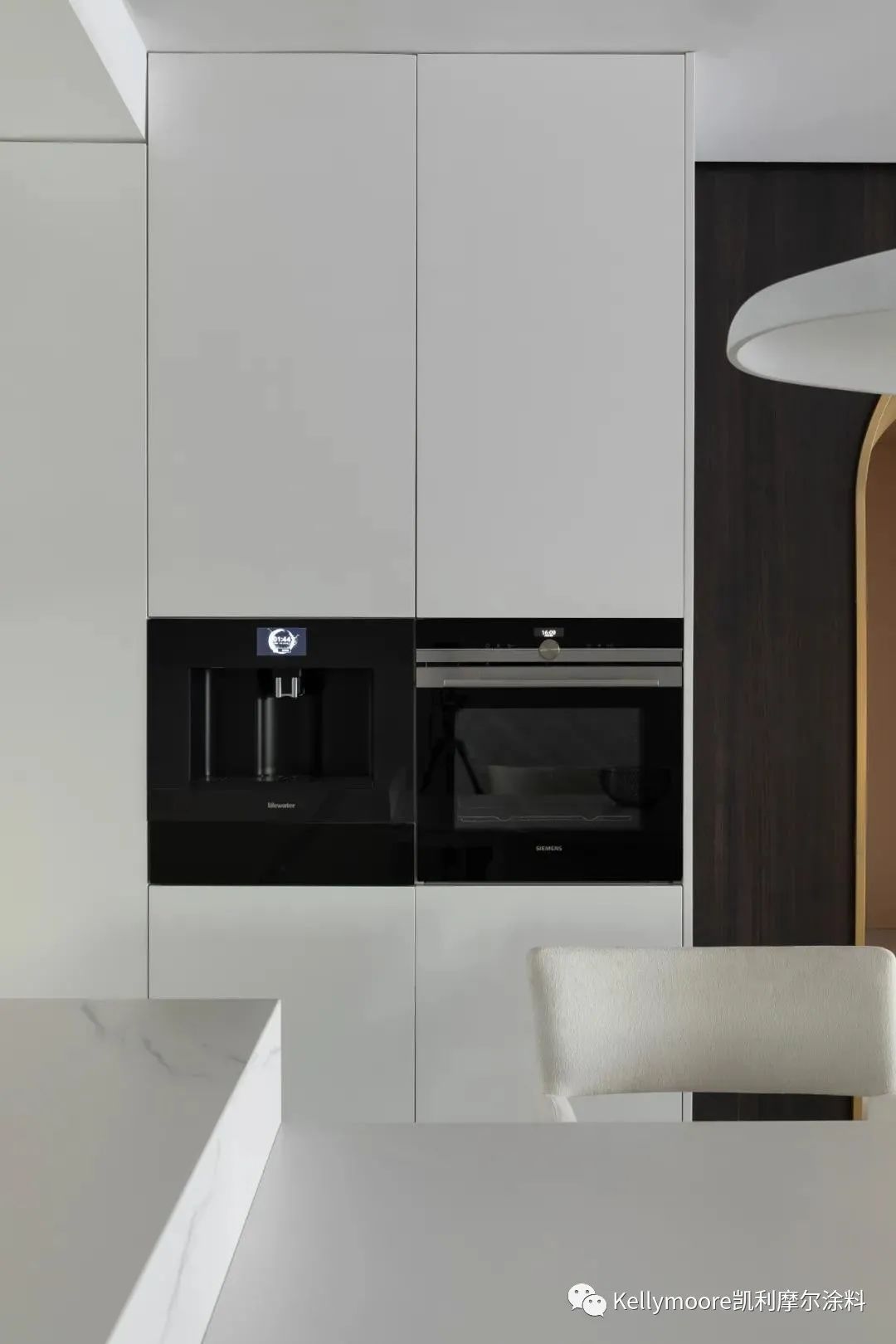
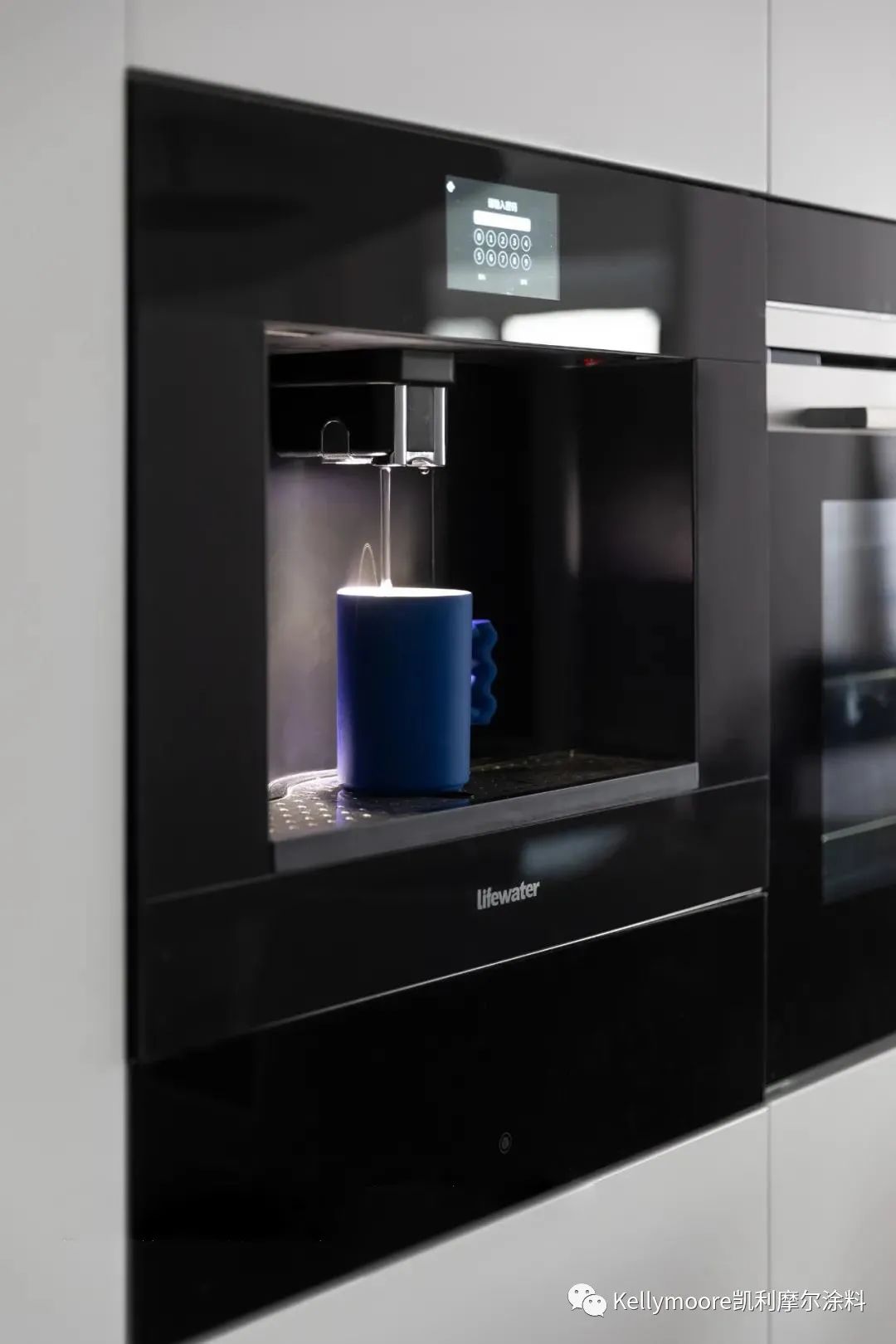
嵌入式饮水机,平时接水不用去厨房,下面还可以热菜。左侧是两组内嵌式冰箱。
Embedded water dispenser, usually receive water without going to the kitchen, the following can also be hot dishes. On the left are two sets of built-in refrigerators.
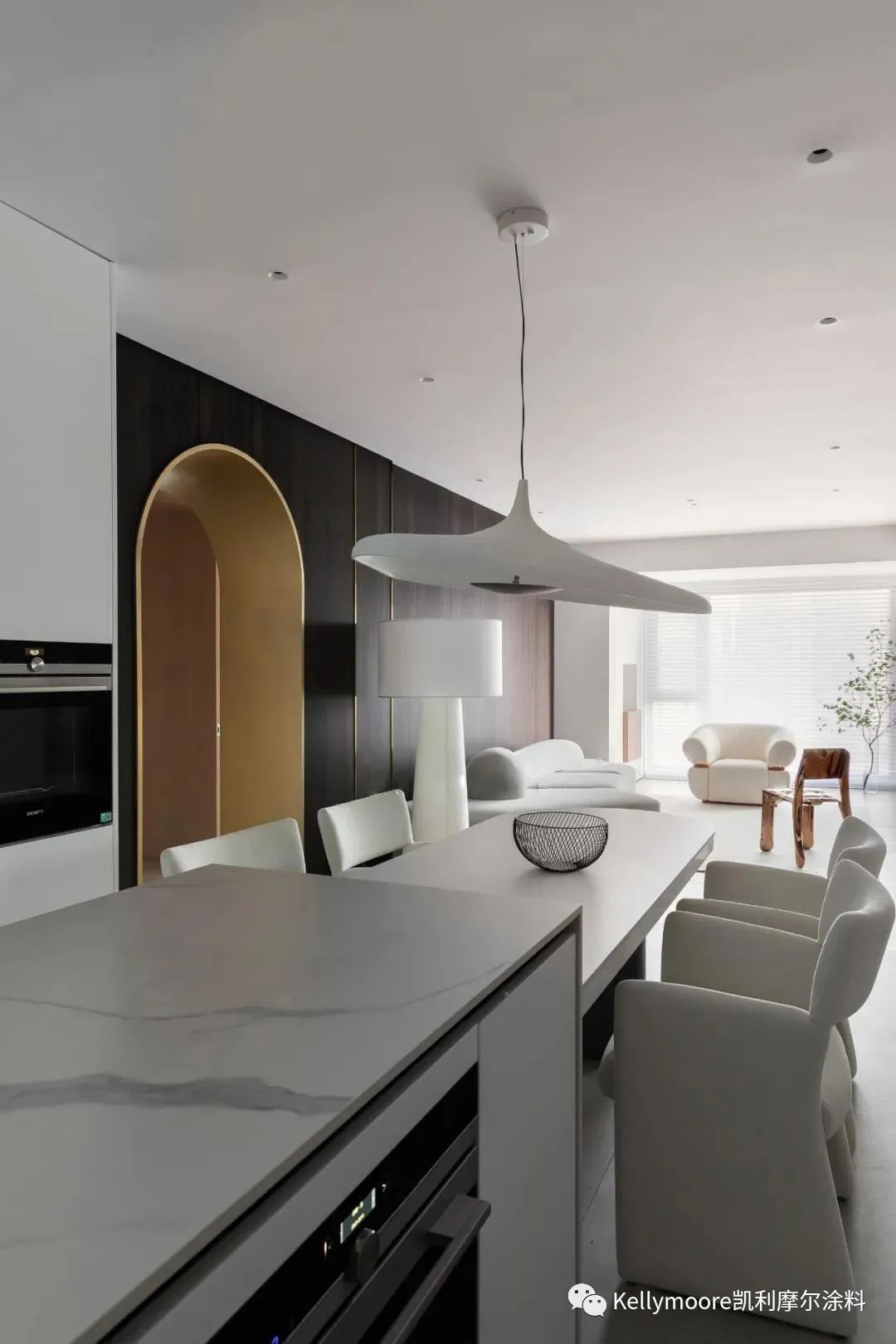
厨房看客餐厅,入目处清爽简约。
See guest dining-room from the kitchen, enter eye place relaxed and contracted.
• 03
LIVE HIGHLIGHTS
细节-
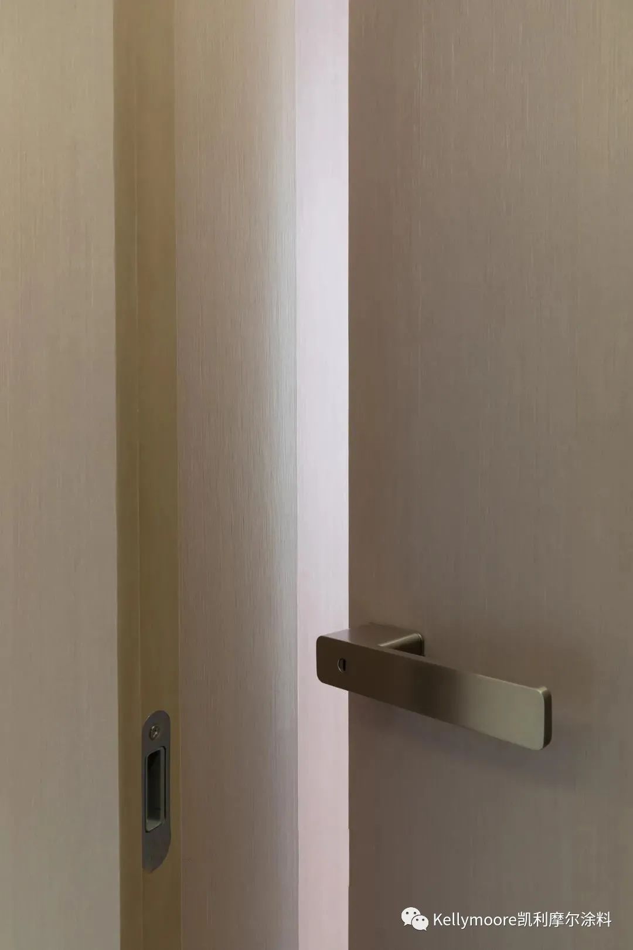
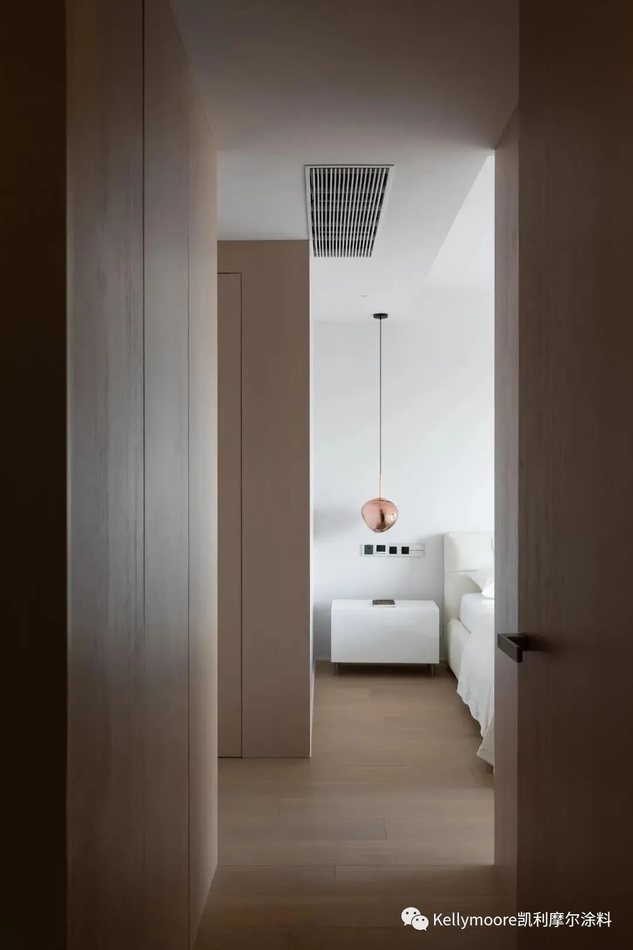
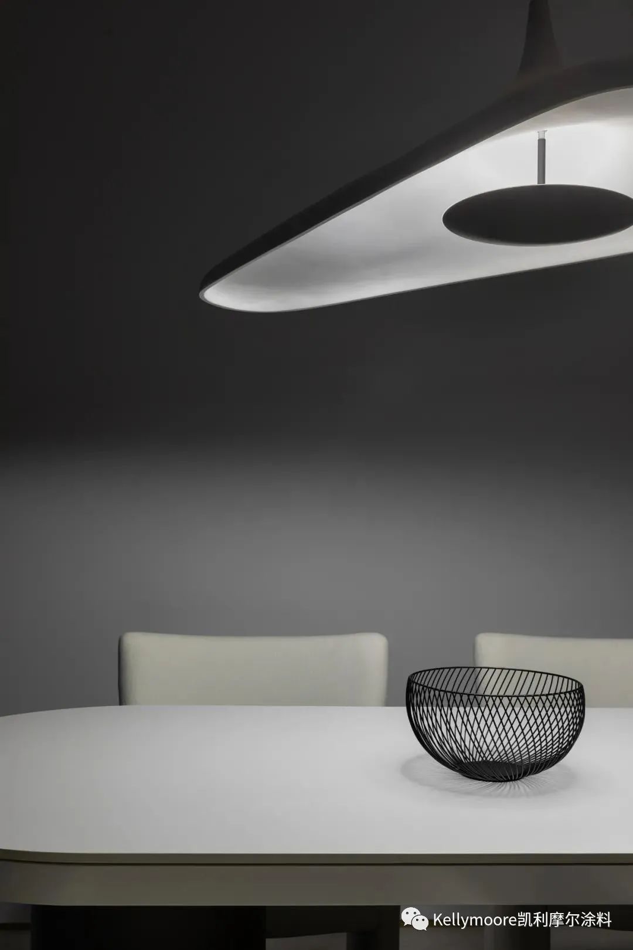
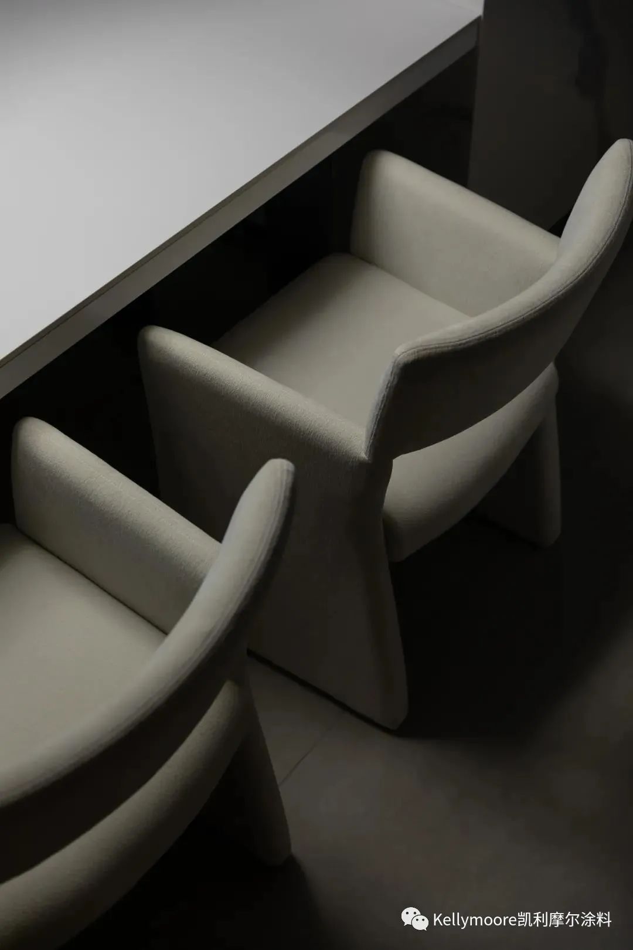
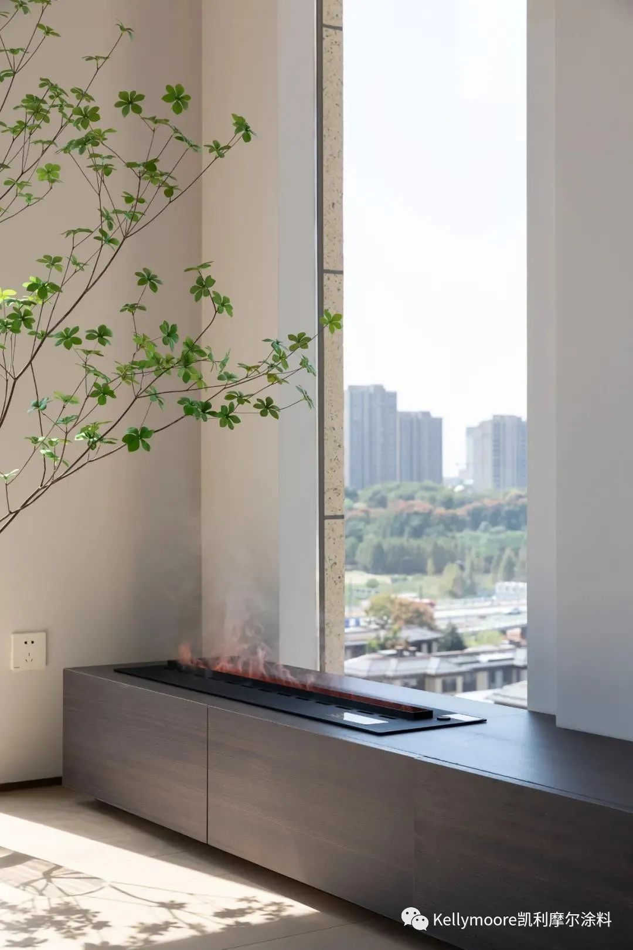
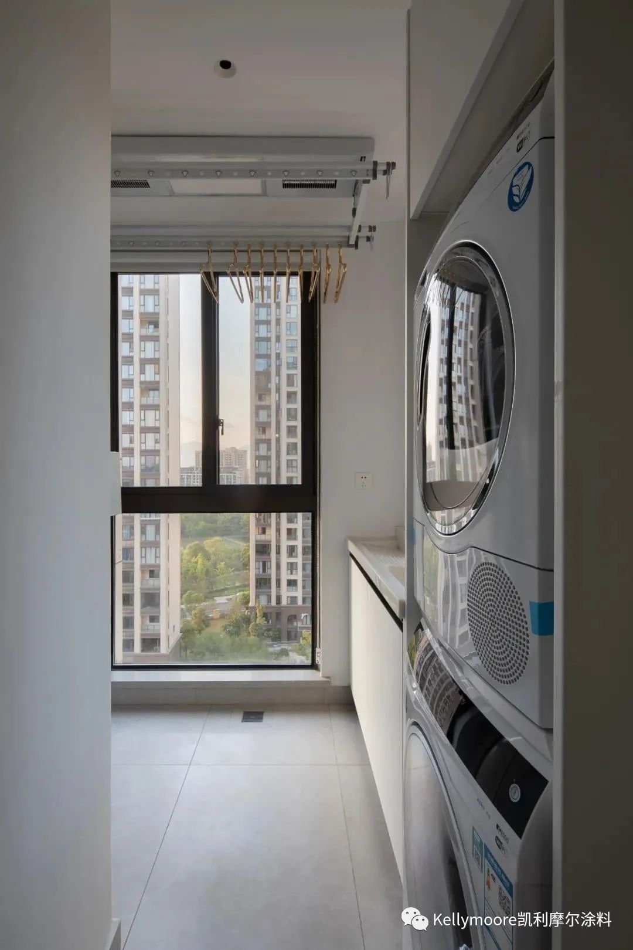
• 04
APARTMENT LAYOUT DESIGN
户型设计
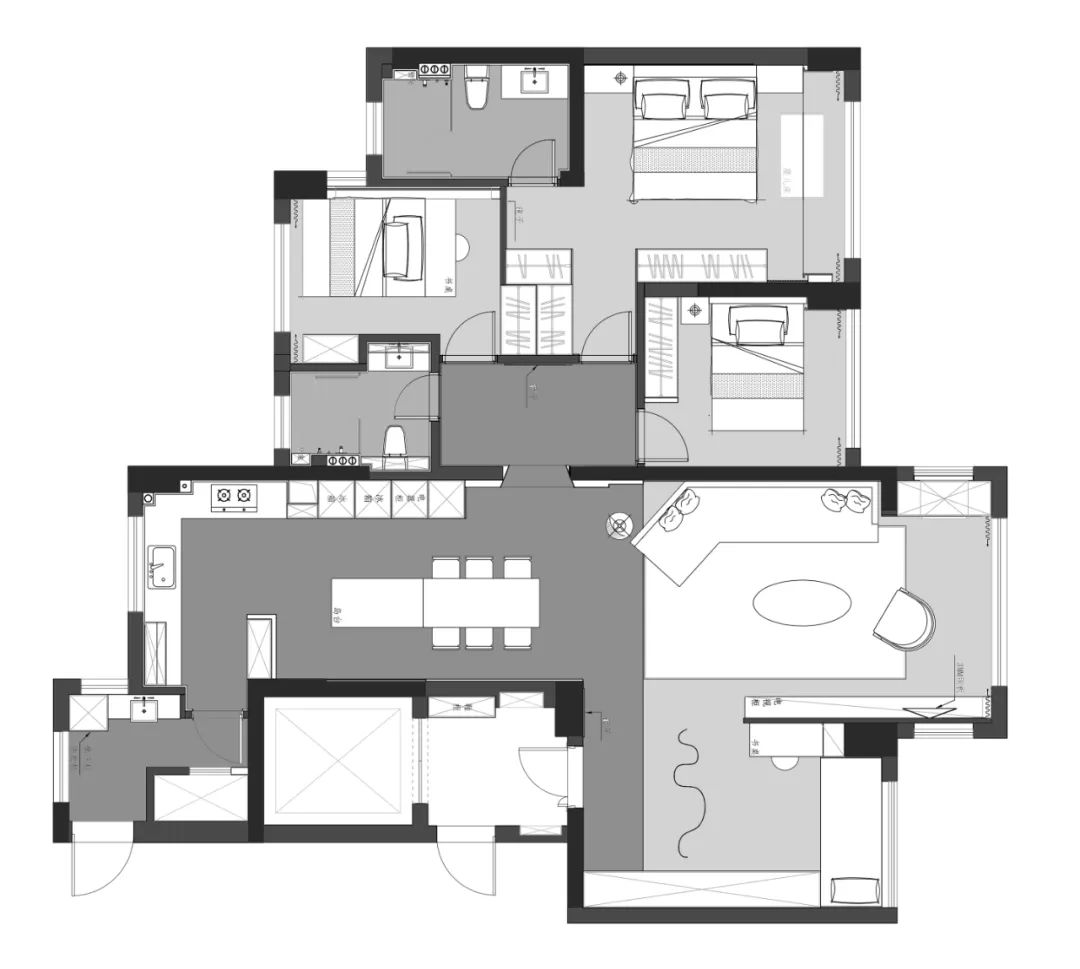
△ 平面布置图
本案主色:KMW43
