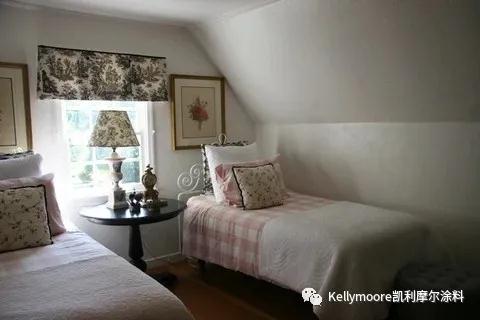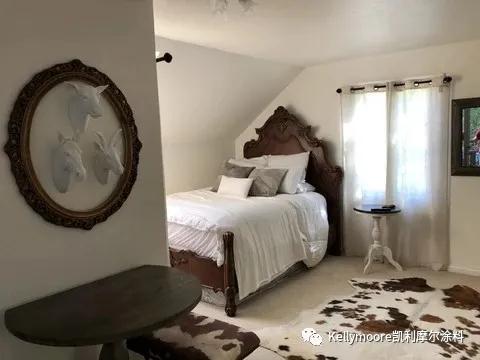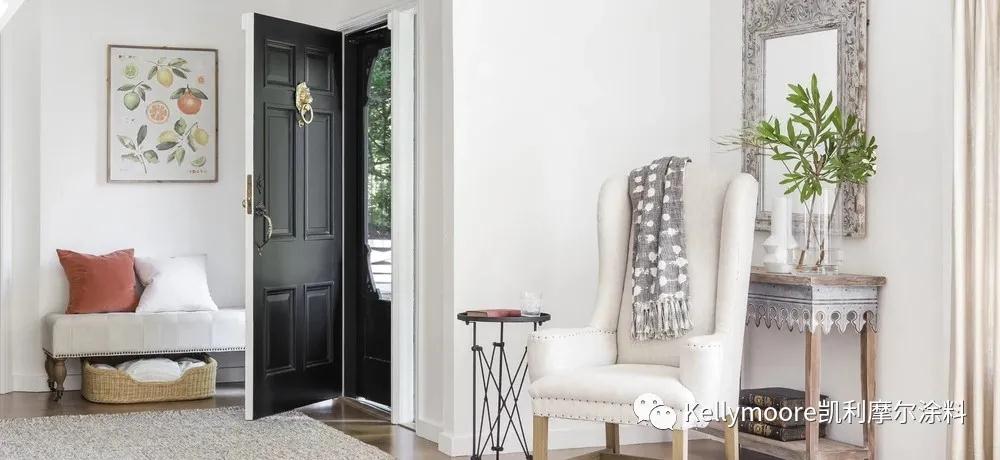
多亏了网上的房产列表,我们得到了一些丹维尔农舍的奇妙图片,它建于1941年-在被一个新的现代家庭扩建之前。
Thanks to online real estate listings, we have some
fantastic images of this Danville farmhouse built in 1941 before it was
supersized for a new modern family.
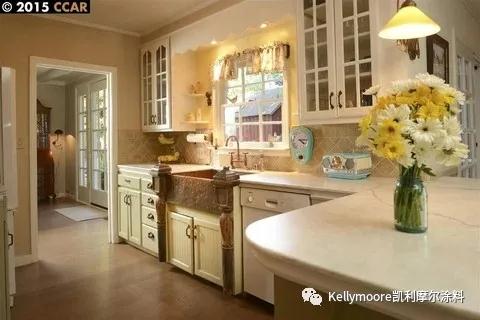
2015年的清单展示了像这个乡村食堂一样的房间,它是最近重新装修的。但橱柜很小,石墙背面的水花不符合房子的风格,光滑的强化地板缺乏个性。许多翻新的是这样的-只是不完全。 由于有高中生男孩和喜欢娱乐的父母,这个房子需要用来举行各种大小的聚会的空间。
The listing from
2015 shows rooms like this country canteen that was recently remodeled. But the
cabinets were small, the tumbled stone back splash didn't fit the style of
the house, and the smooth laminate flooring lacked character. Many of the
updates were like this- just not quite.
With high school
age boys and parents who love of entertaining, this house needed room for gatherings
of all sized both inside and out.
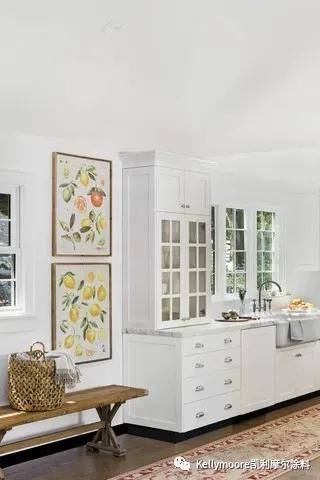
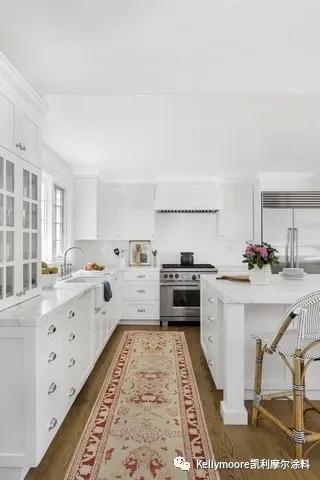

新主人开始了大扫除式的翻新,比如移除所有的前窗处理,安装宽木板硬木地板。
The
new owners started with big sweeping updates like removing the all of
the front window treatments and installing wide plank hardwood floors.
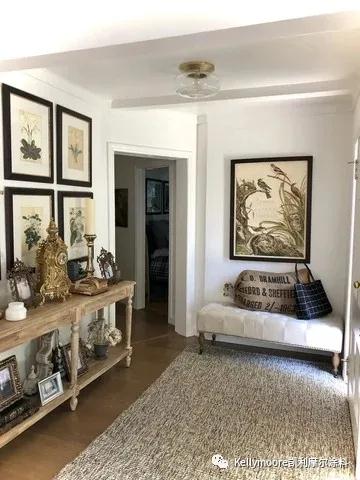

接下来,他们用23种瑞士咖啡颜料为墙壁、天花板、装饰和橱柜制作了一张空白画布,让尽可能多的光线进入,给他们的家一个宽敞放松的外观。
Next, they created a
blank canvas with 23 Swiss Coffee paint for the walls, ceilings,
trim, and cabinets to let in as much light as possible and give their home a
spacious relaxing look.
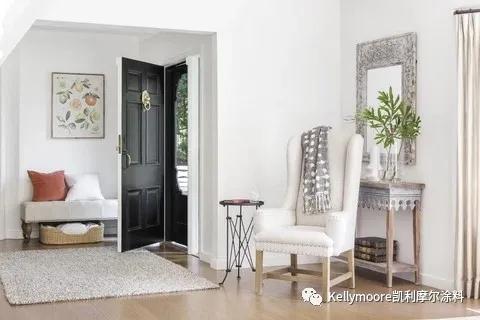
对于厨房来说,将后墙推到屋顶线的外边缘,可以形成一个更适合家庭生活的大房间,里面有一个超大的岛台、宽敞的橱柜、农场风格的抽屉,还有一个超大的家具,可以用来休息和与朋友和家人见面。
For
the kitchen, pushing the back wall to the outer edge of the roof line allow for
a more family friendly great room with an over-sized island, roomy
cabinets, farm style drawer pulls, and a over-sized furniture for lounging
and visiting with friends and family.
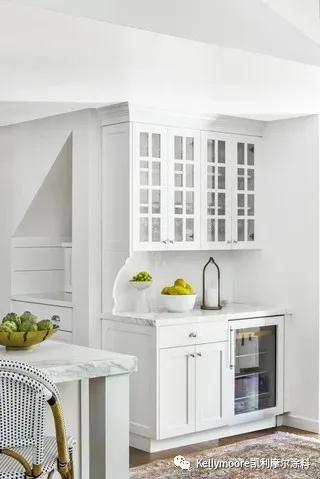
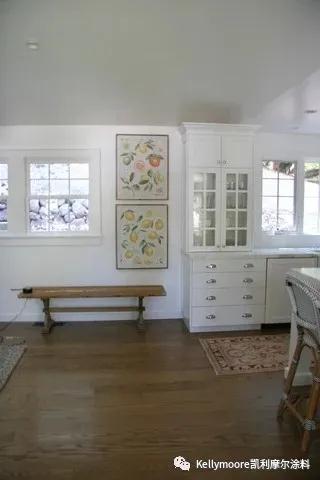

扩展引入更多的光线,为室内和室外的娱乐创造方便。
Extending
the brought in even more light and created easy flow for indoor and outdoor
entertaining.
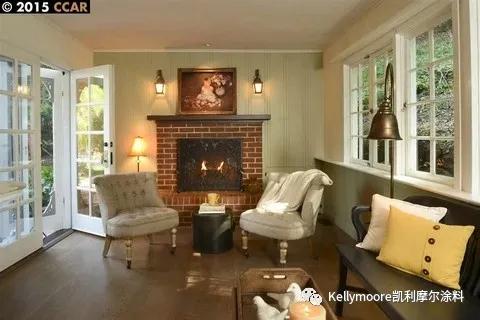


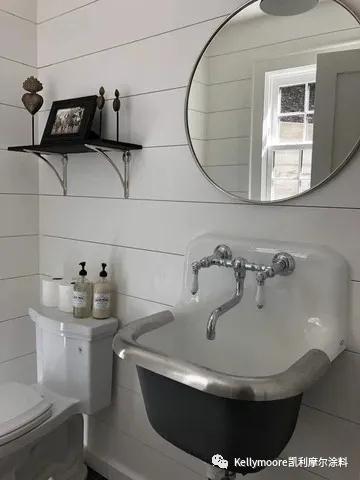
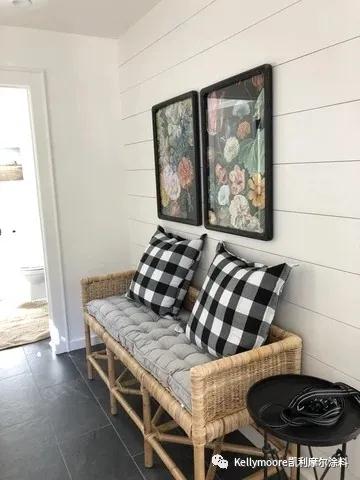
有几个房间的镶板虽然采用了现代的水平方式,但与他们发现的房子的乡村细节遥相呼应。
And the paneling in
several rooms, though applied in a modern horizontal way, echoes the rustic
details of the house as they found it.
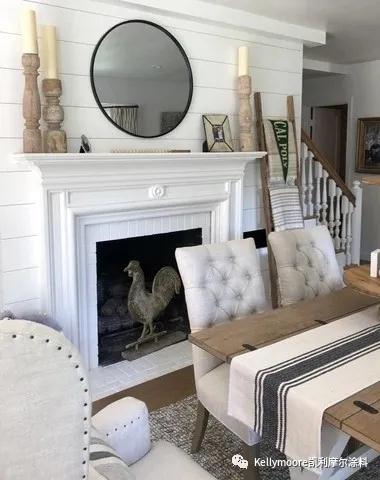
在楼上你会发现最不受触动的区域,迷人的客房漆着瑞士咖啡色,展示着复古的面料和乡村风格的家具。
Upstairs
you'll find the least touched areas, charming guest rooms painted in Swiss
Coffee to show off vintage fabrics and country style furnishings.
