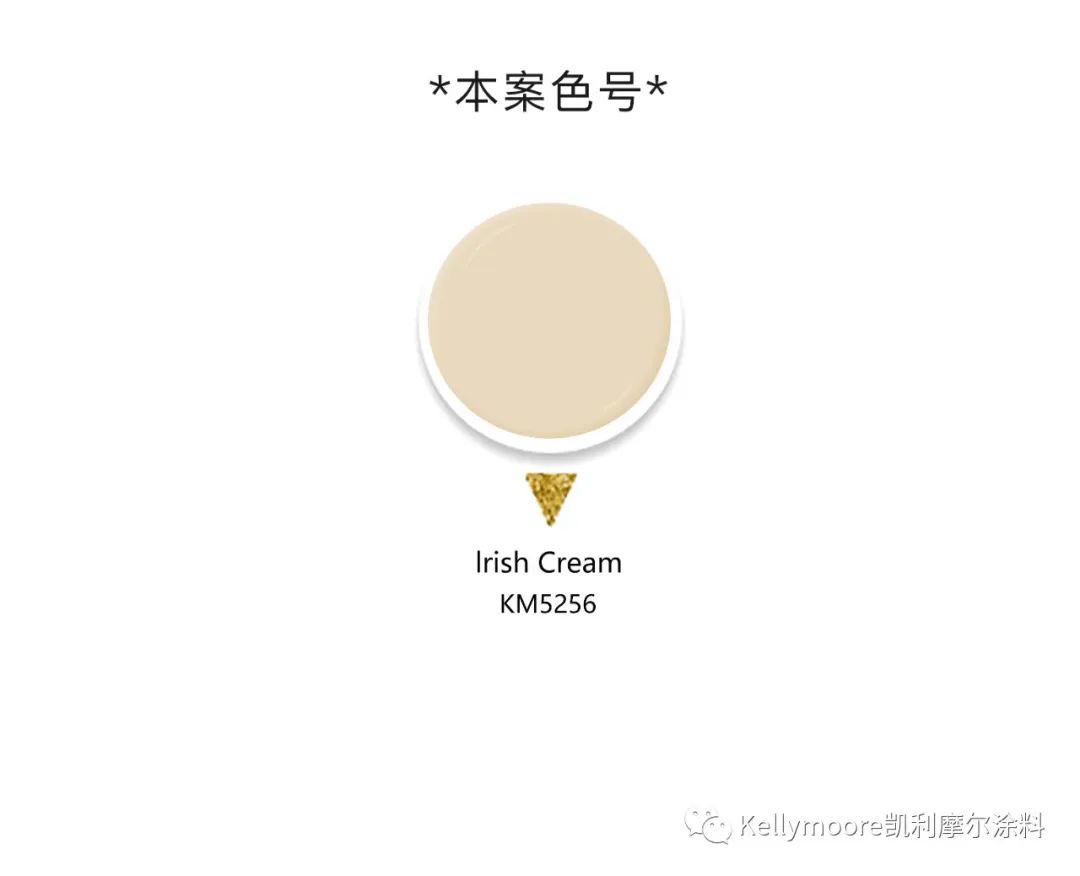壹
项目解读
PROJECT INTRODUCTION
本项目位于交通便利,位置优越的钱江世纪城附近。
The project is located near Qianjiang Century City with convenient
transportation and superior location.
业主需求:
女主人是位完美主义者,她要求设计:美观,个性,不俗气,有内涵。
1、 一楼采光差,整体感觉较暗,希望空间明亮舒适
2、 鞋子较多,想要一间鞋帽间,可以随意摆放收纳
3、 需要预留一间房间,作为佛堂
4、 主卧想要套房,有一个浴缸,干区和湿区划分,互不打扰
Owner's
Requirements:
The hostess is
a perfectionist. She requires the design to be beautiful, personalized, not
vulgar and meaningful.
1. The
lighting on the first floor is poor, the overall feeling is dark, I hope the
space is bright and comfortable
2. There are
many shoes. If you want a shoe and hat room, you can put and store them at will
3. A room
needs to be reserved as a Buddha hall
4. The master
bedroom wants a suite with a bathtub, which is divided into dry and wet areas
without disturbing each other
过道▼Aisl
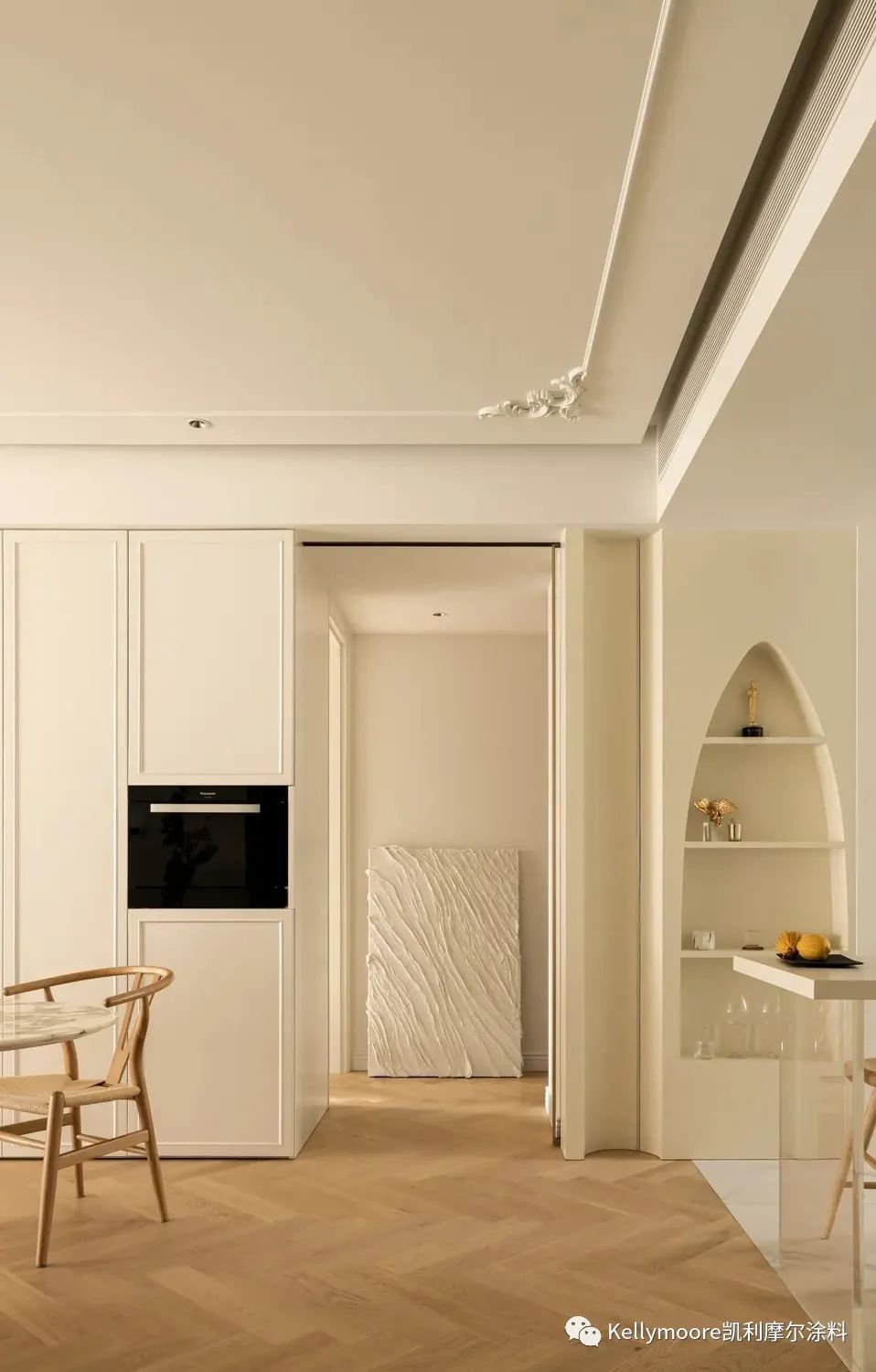
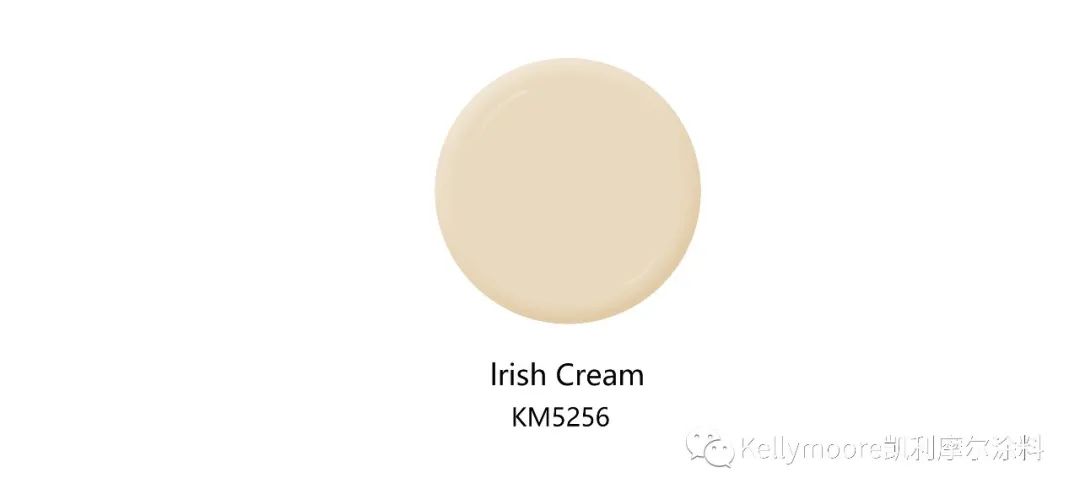
客厅▼living room
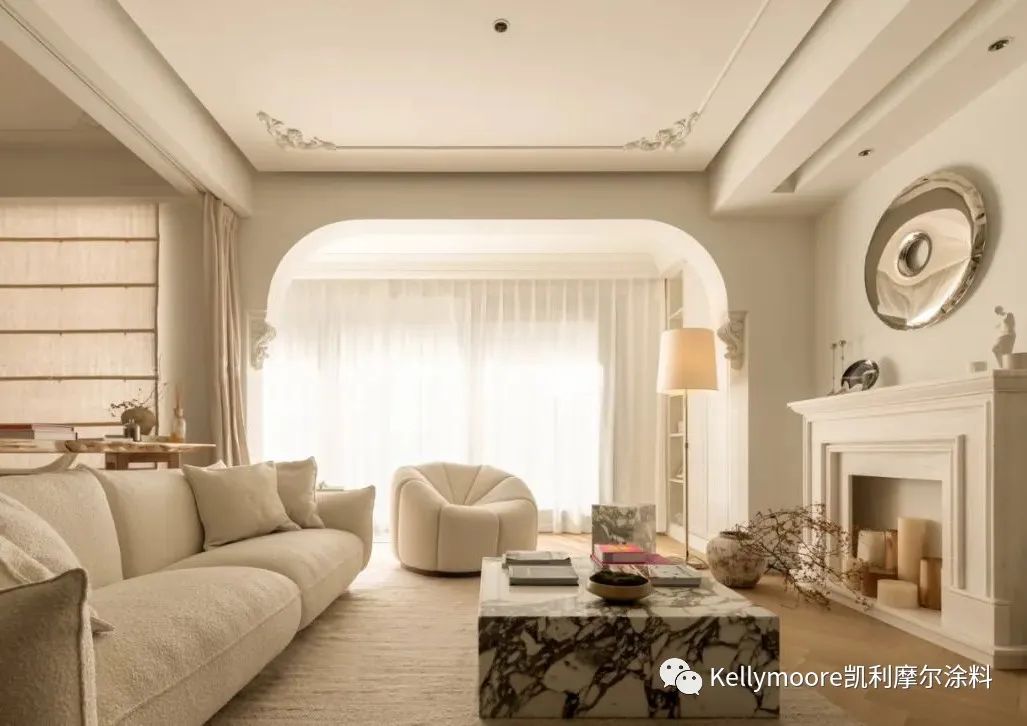
整体墙面白色为主,搭配奶呼呼的软装,柔美的线条与精细的装饰,彰显奶油风温柔治愈的特点,其营造的法式奶油风温暖柔和,又不缺乏高级,久居于此,人的内心也能得到安宁的自然与治愈。
The whole wall
is mainly white, with milky soft clothing, soft lines and fine decoration,
highlighting the characteristics of gentle cream wind healing, the French cream
wind created by it is warm and soft, but not lack of senior, people's heart can
also get peaceful nature and healing.
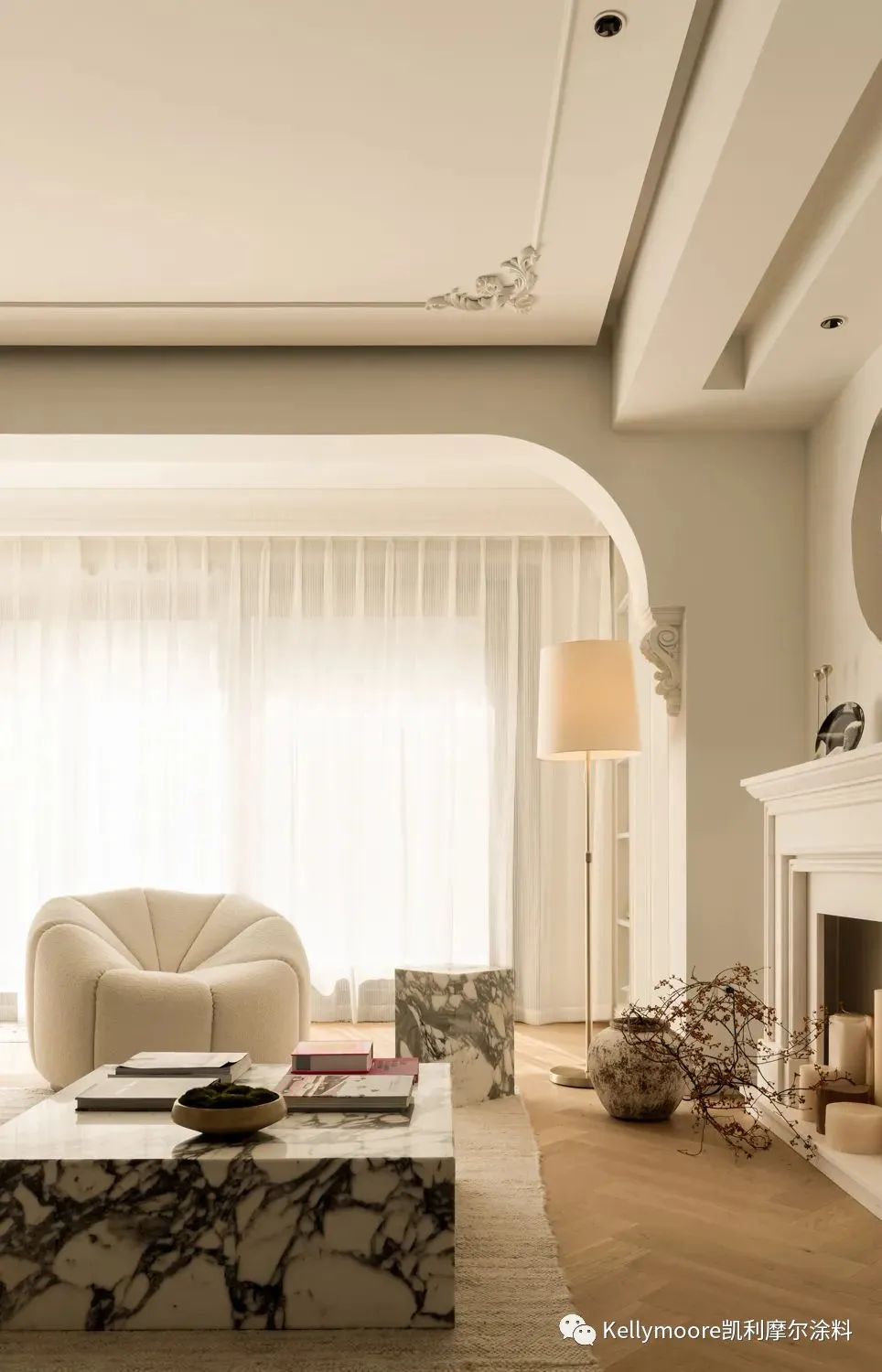
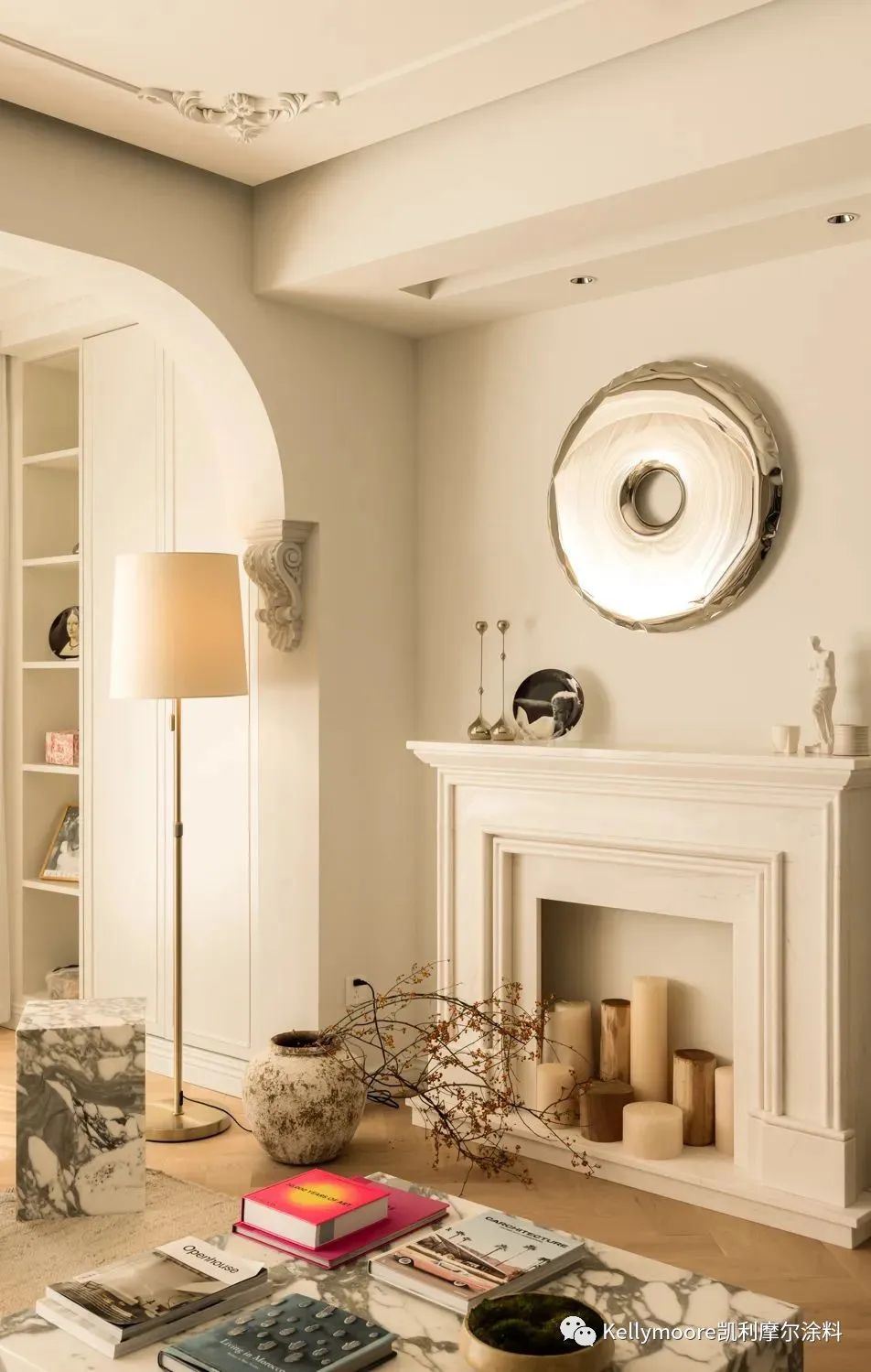
客厅的独特的雕花造型+弧形元素,营造出经典的法式风。
The unique
carved shape of the living room + curved elements, creating a classic French
style.
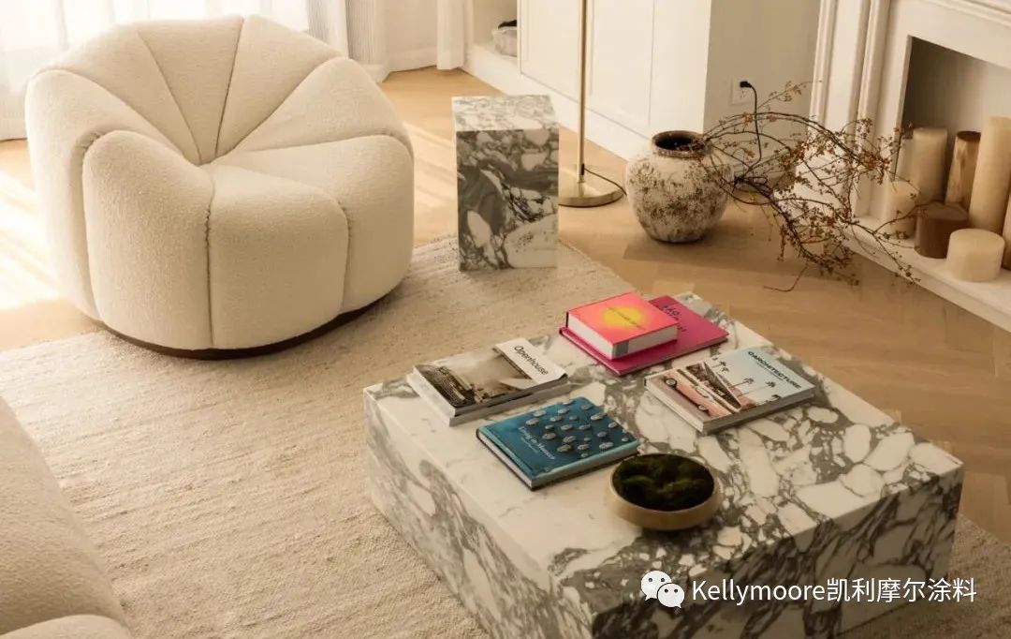
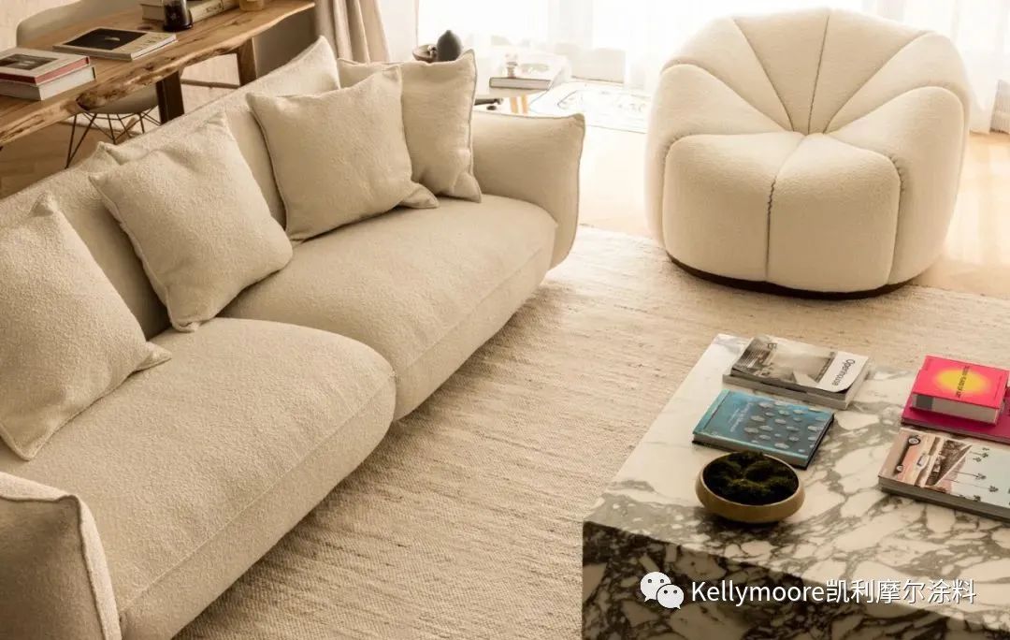
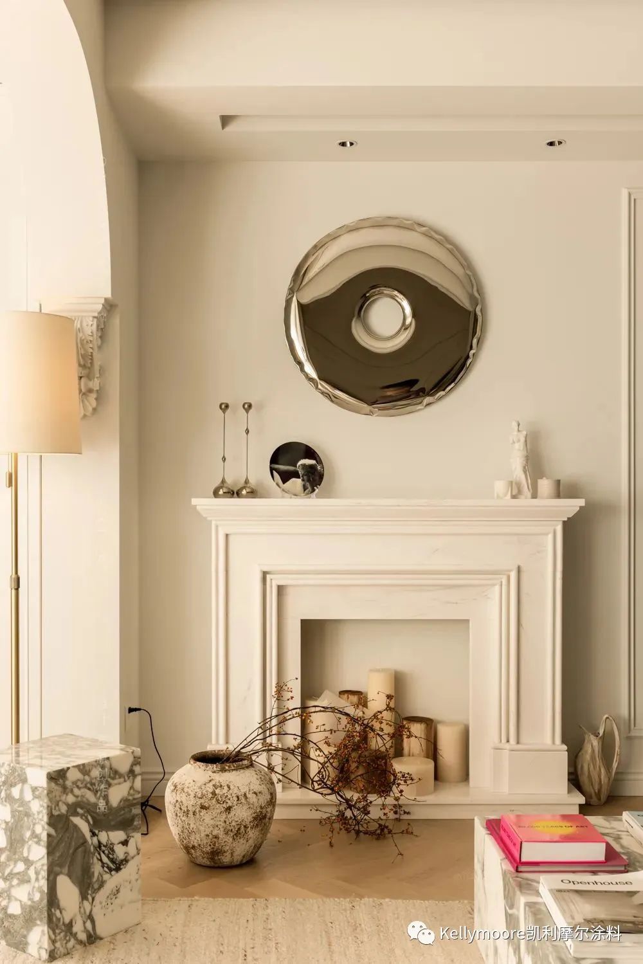
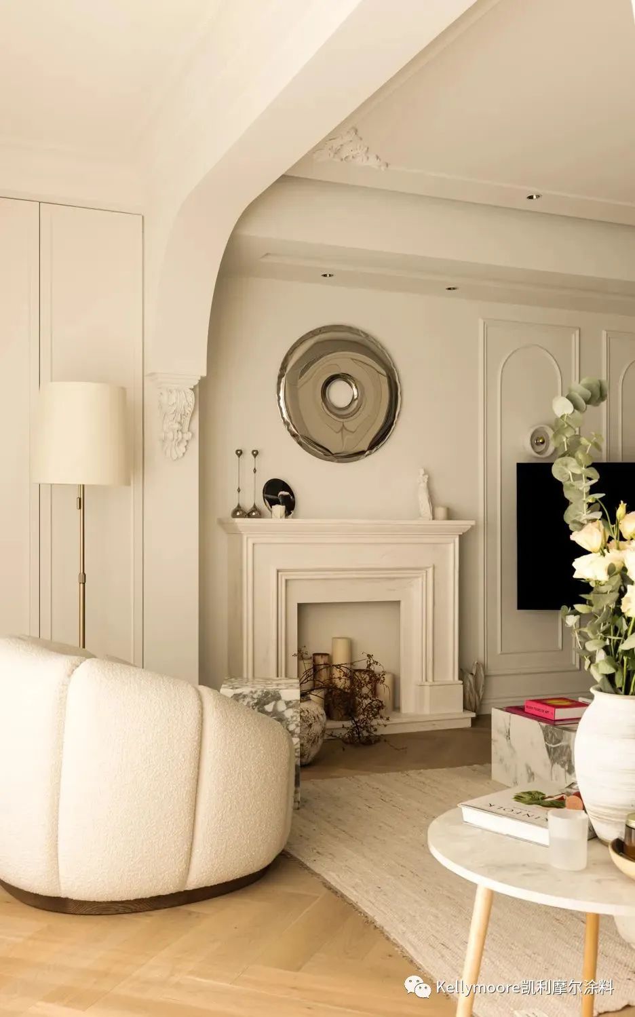
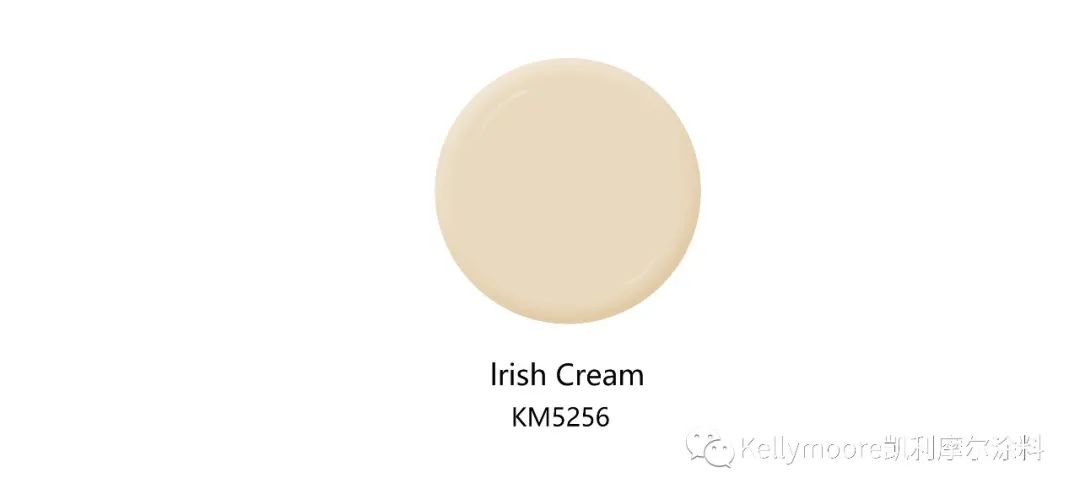
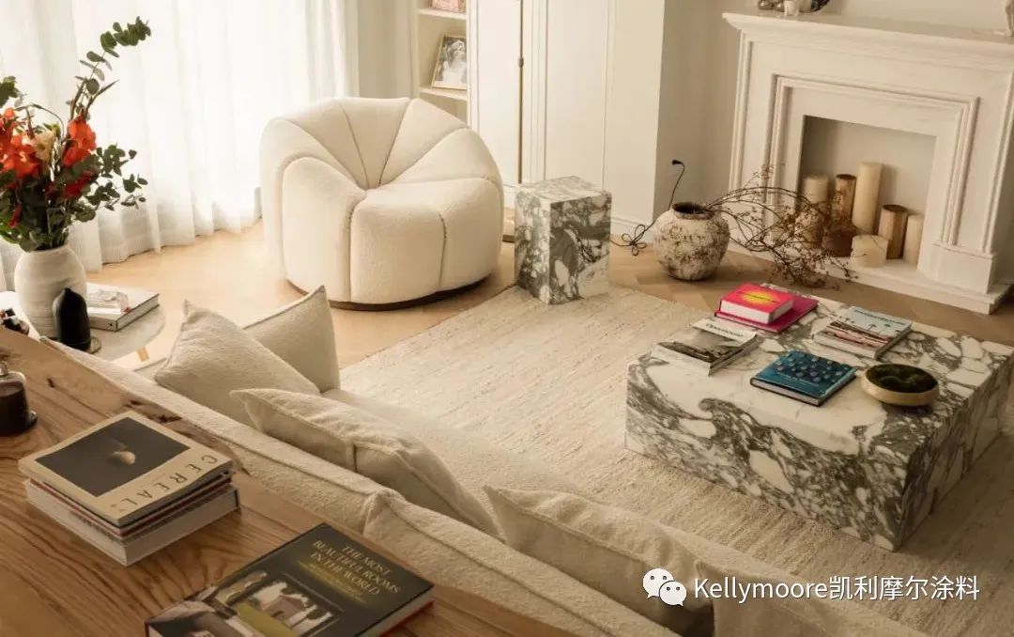
大理石茶几,搭配整体软装,满满的现代奢华气质。
Marble coffee
table, with the overall soft clothing, full of modern luxury temperament.
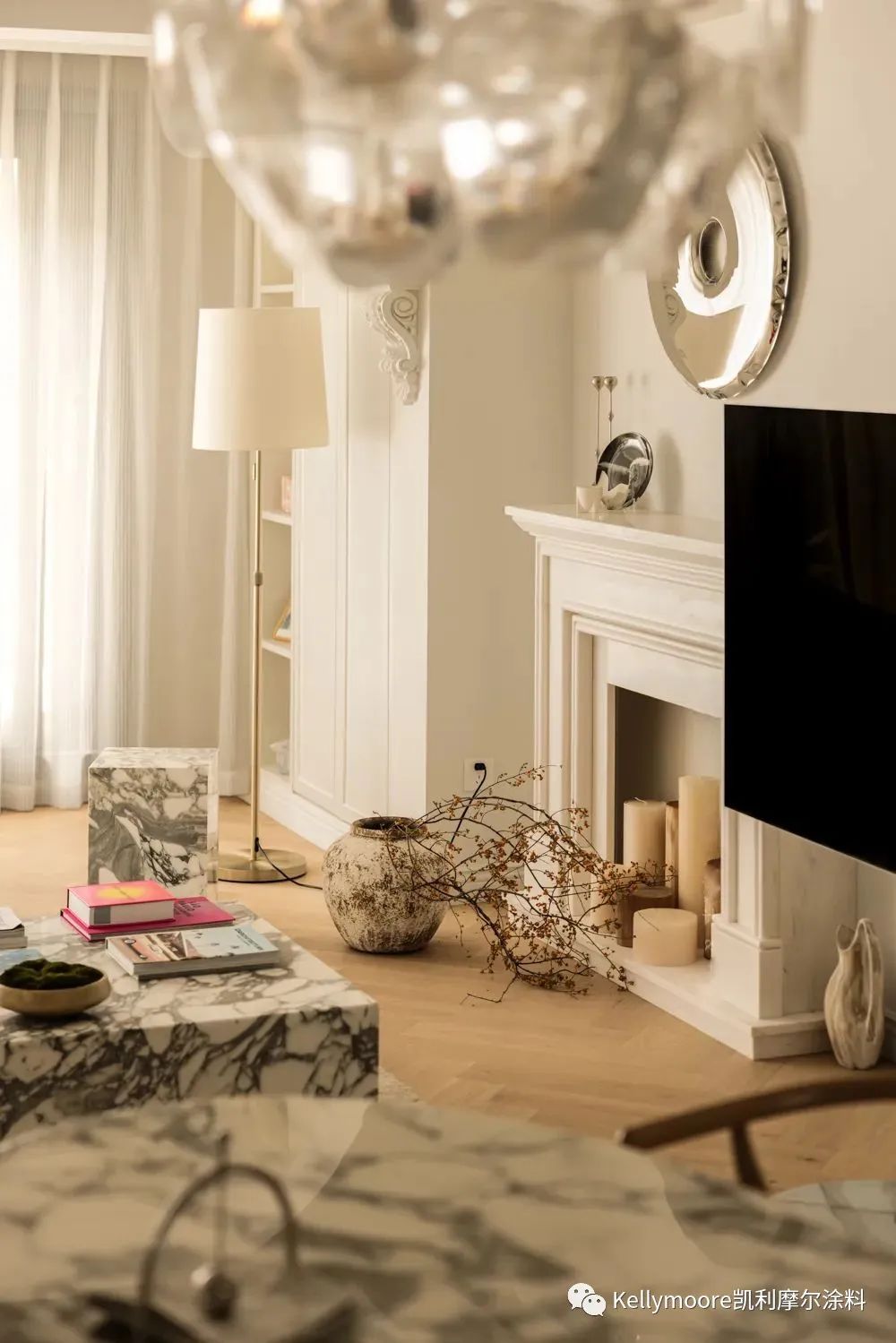
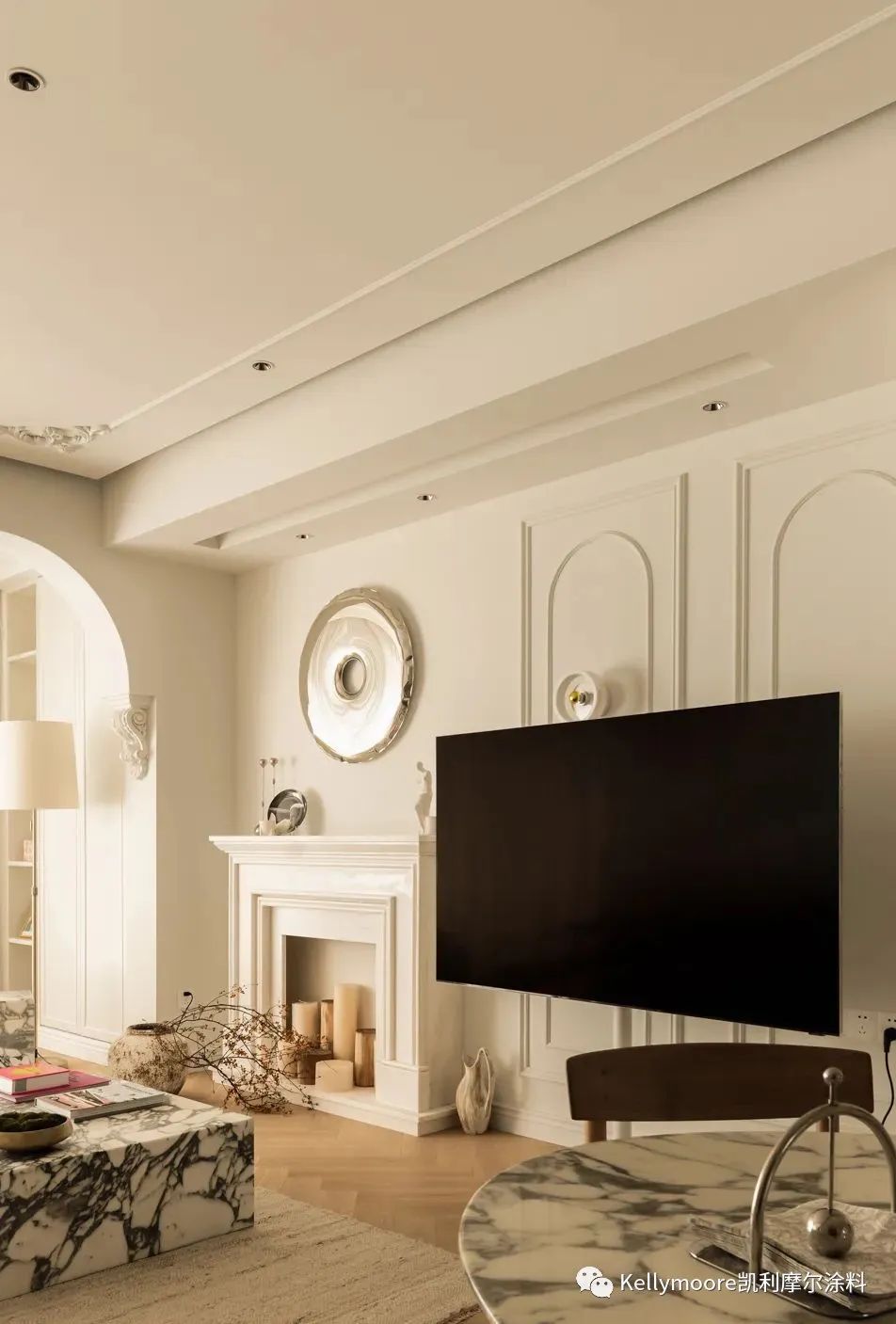

餐厅▼Dining room
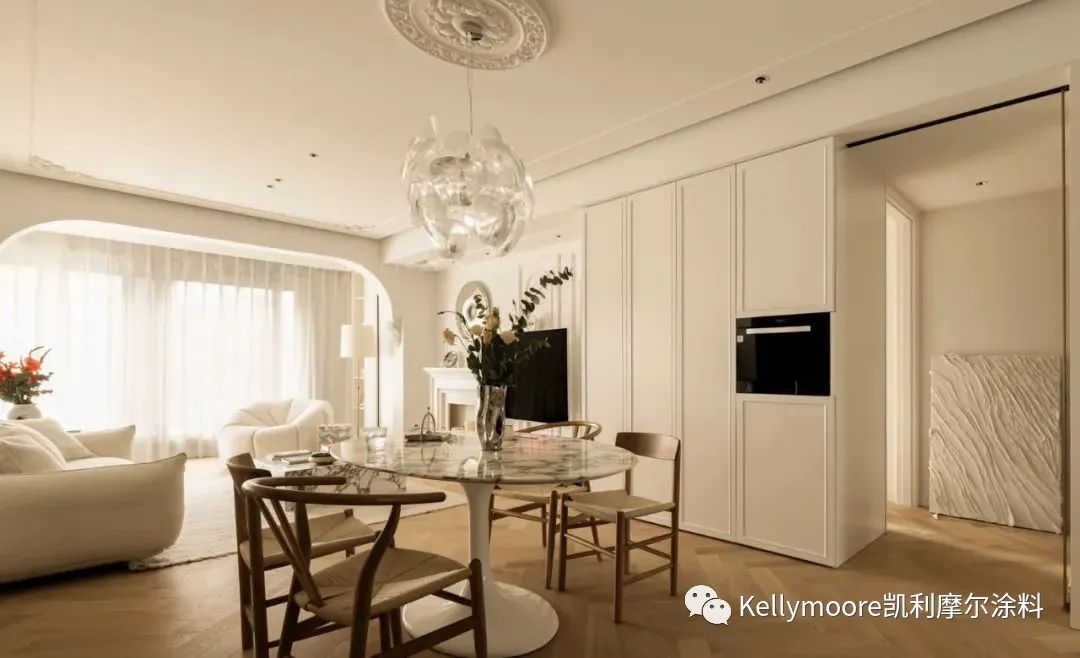
圆形大理石餐桌,自带石材的纹理,实用美观。
Round marble
table, with stone texture, practical and beautiful.
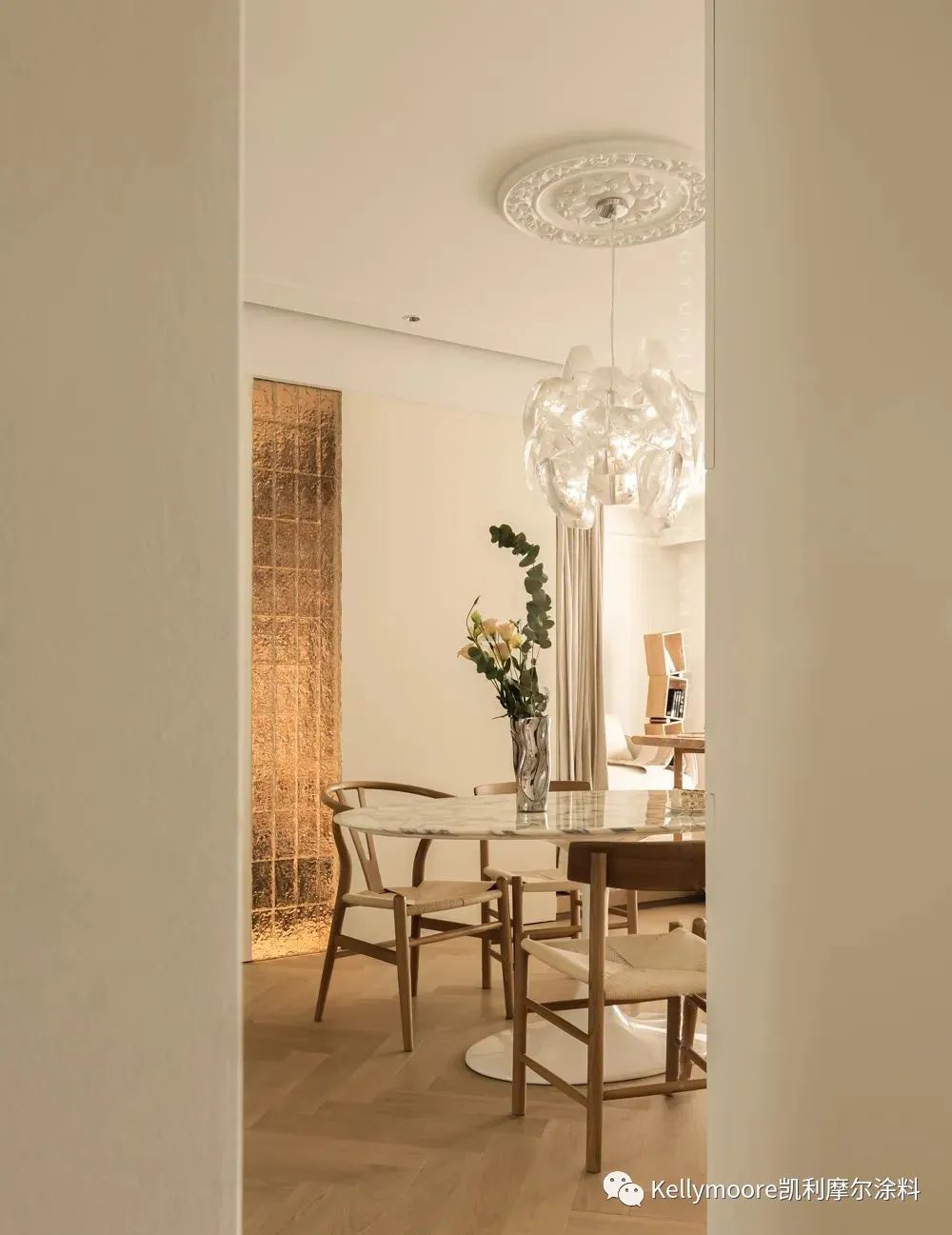
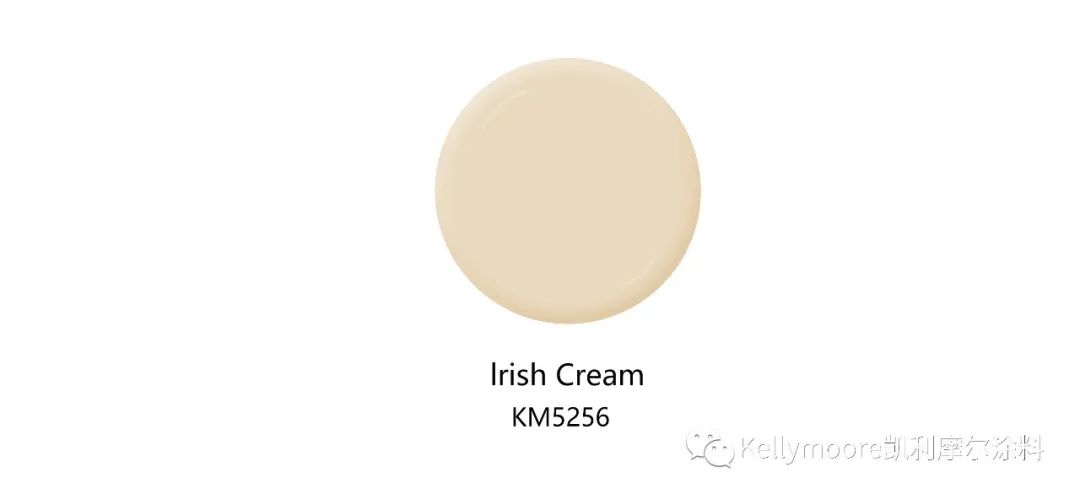
圆形浮雕造型和定制法式吊灯,在这里用餐也是视觉上的一种享受。
Dining here is
also a visual treat with embossed sculptures and custom-made French
chandeliers.
厨房▼kitchen
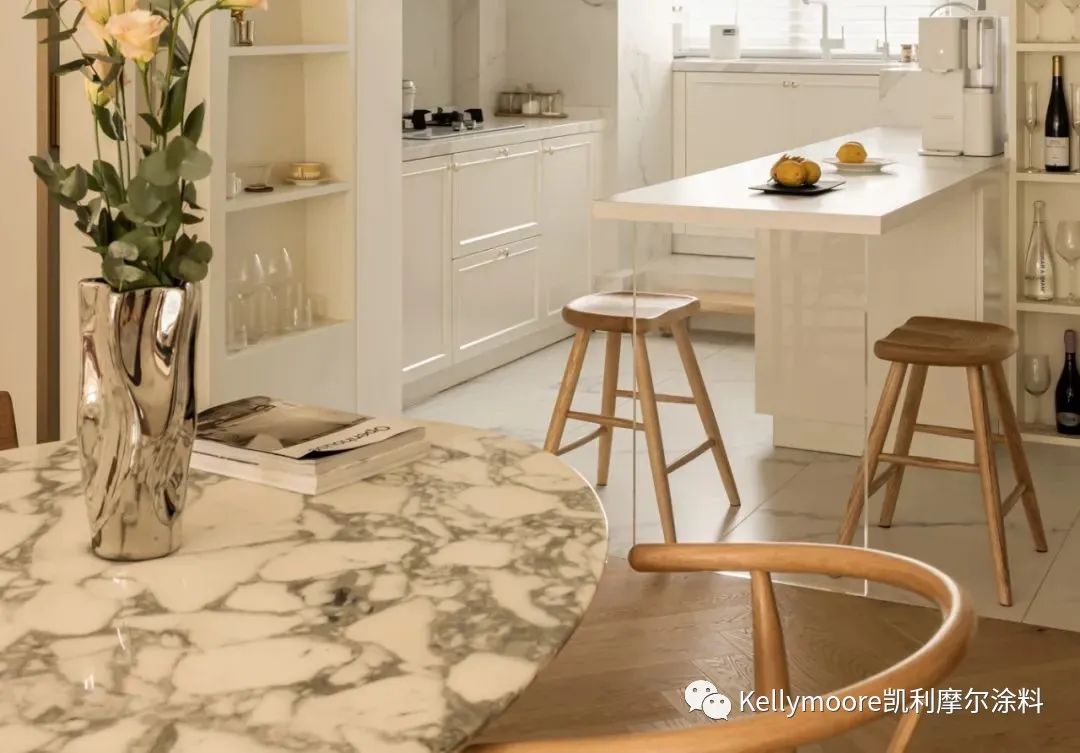
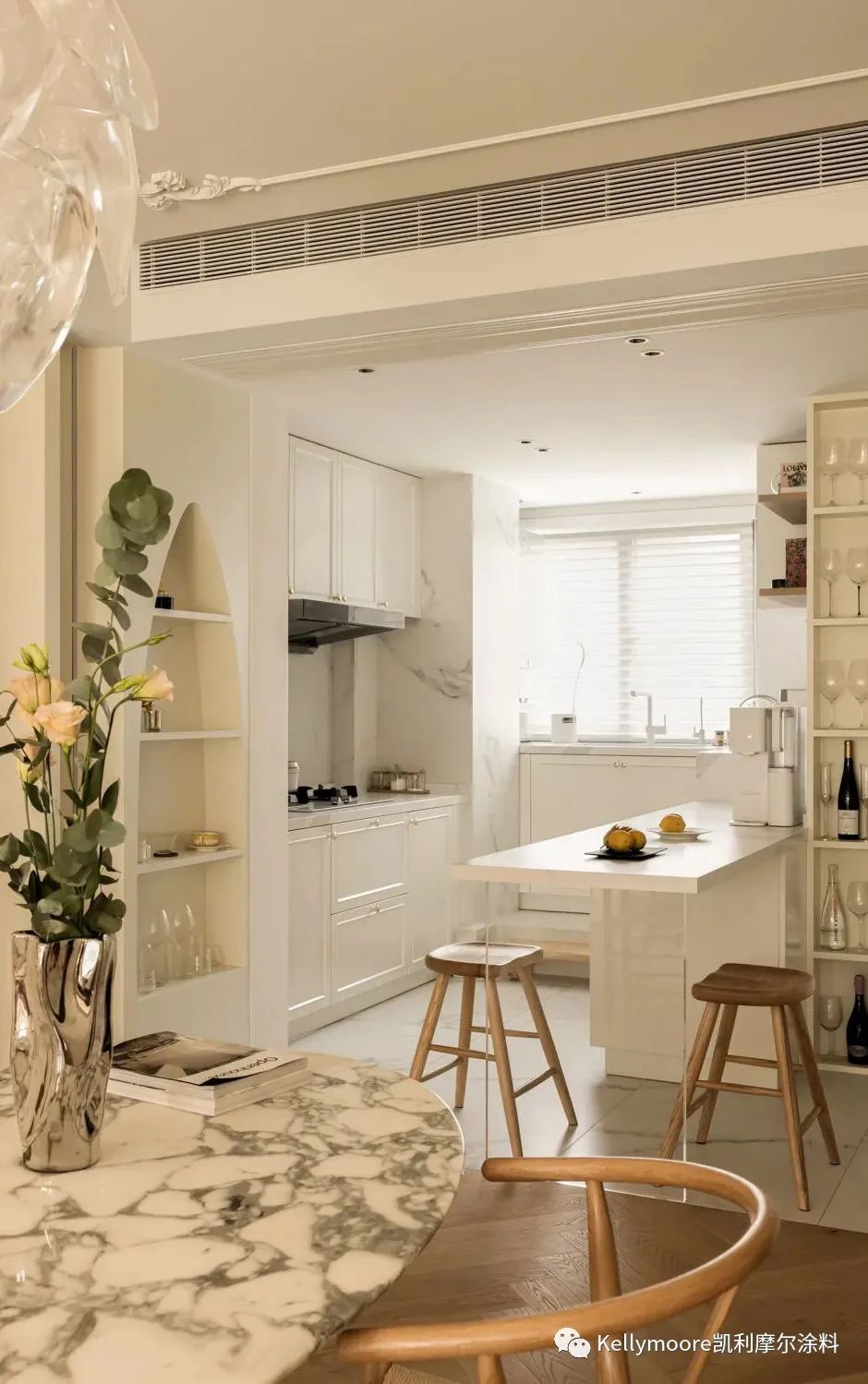
主卧▼Master bedroom
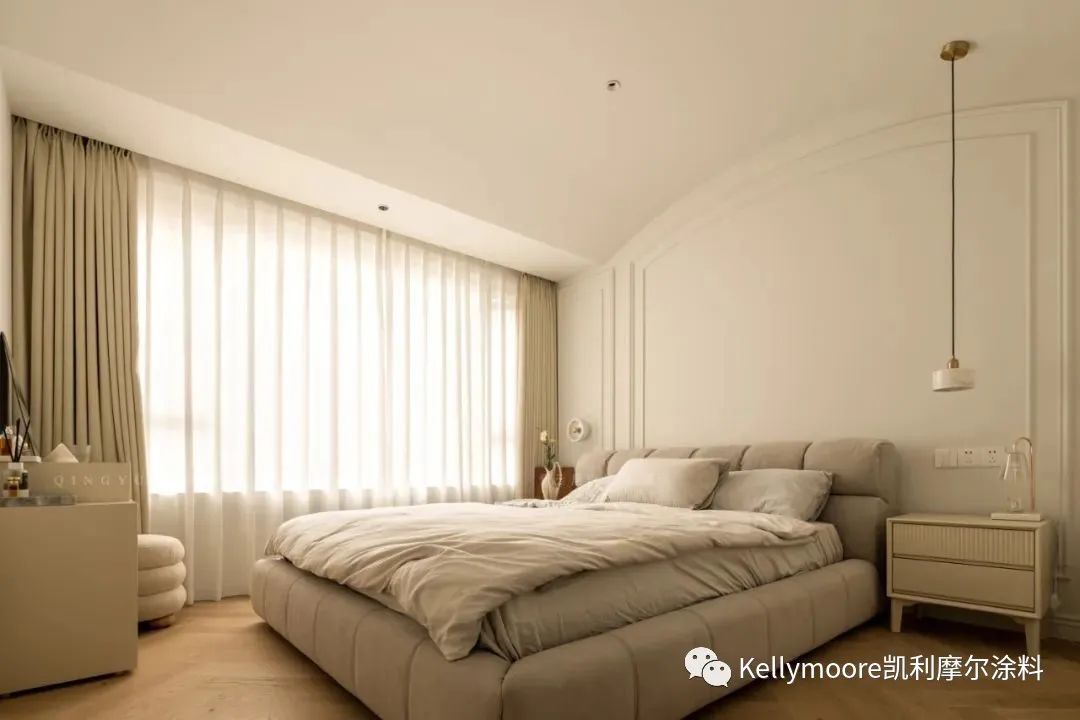
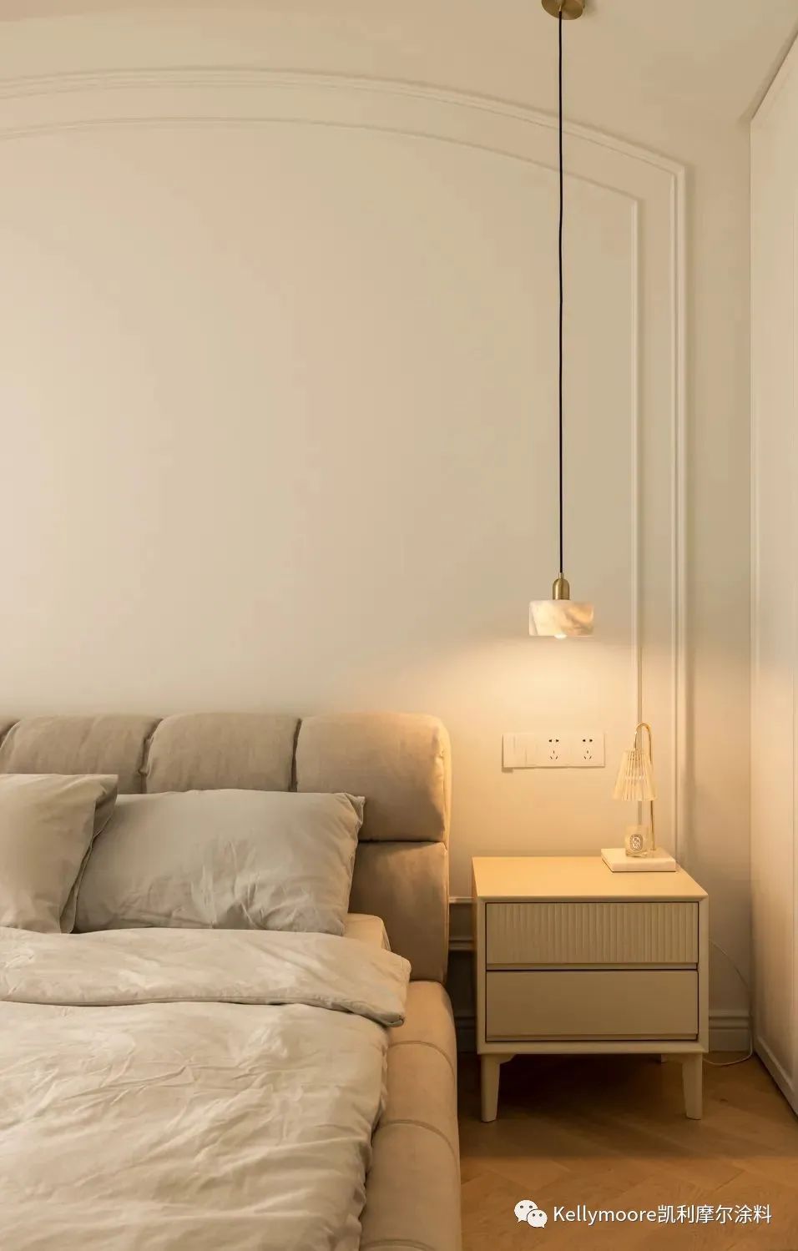
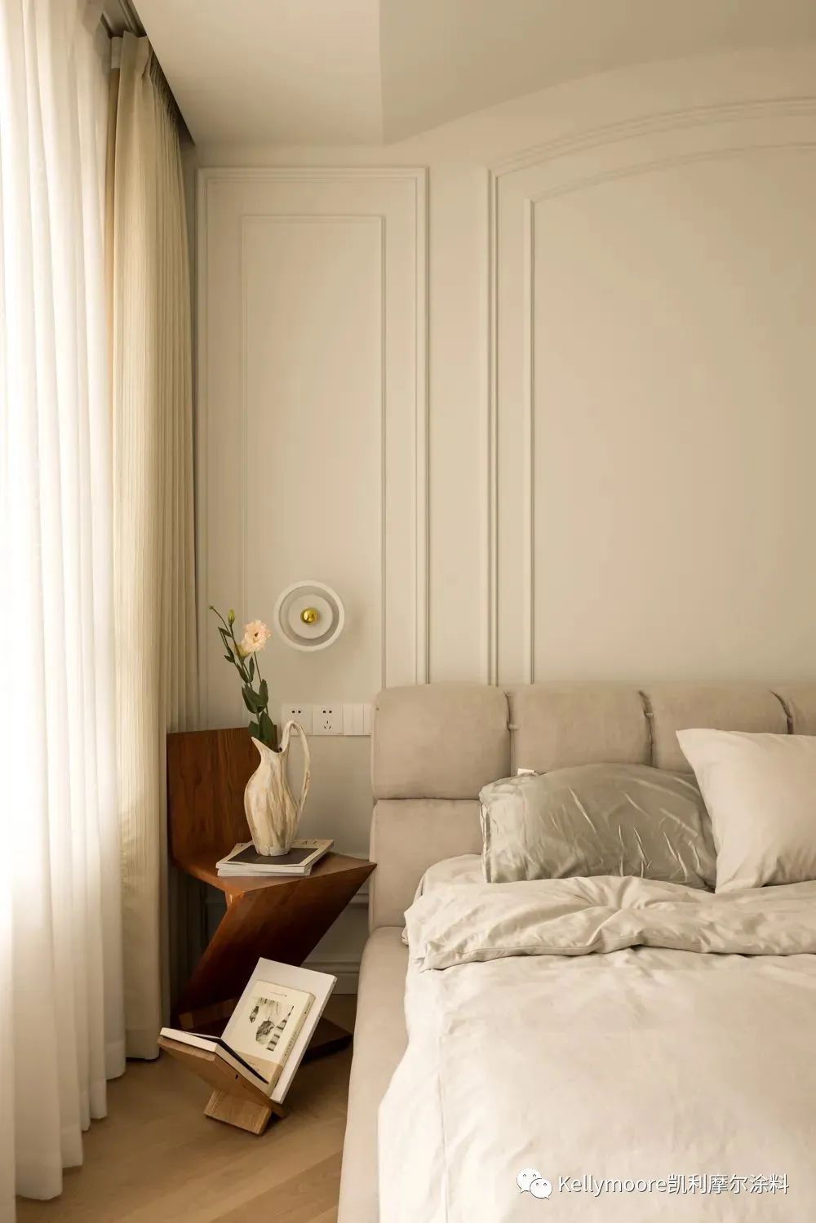
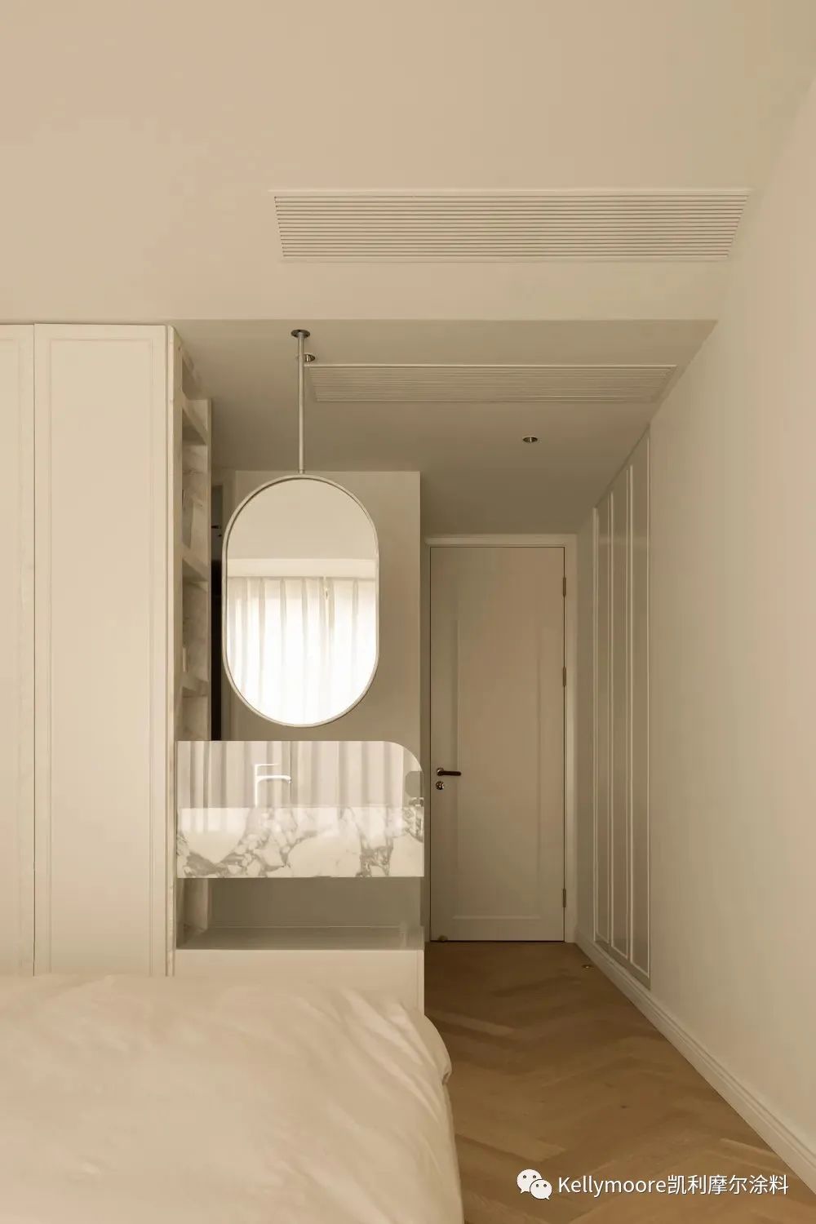
干区与收纳柜组合一体,搭配悬空镜,满足主人的收纳需求。
The dry area is
integrated with the storage cabinet, with hanging mirrors, to meet the storage
needs of the host.
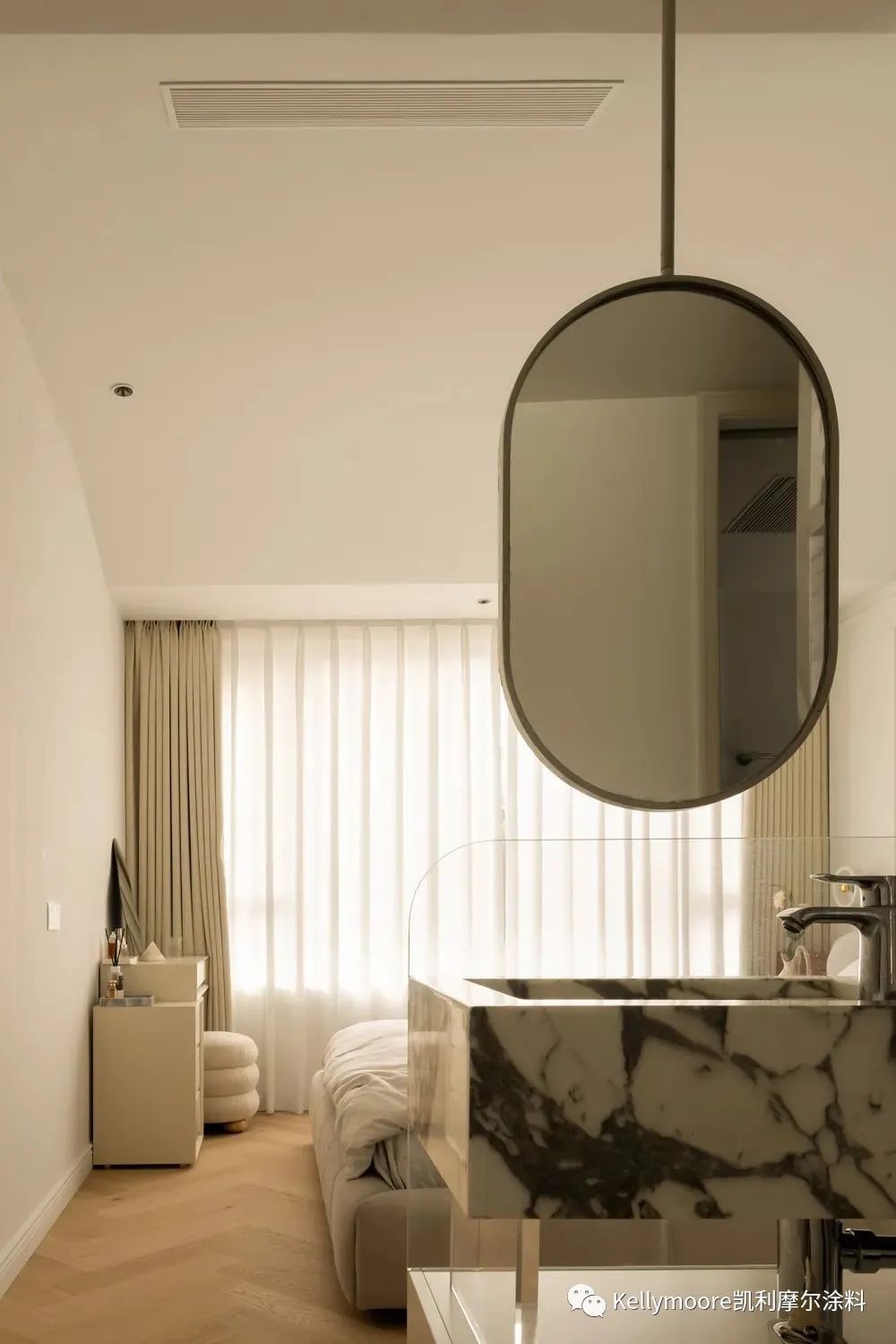
卧室大面积的玻璃窗搭配米色窗帘,让空间显得暖意更浓。
Large glass
Windows in the bedroom with beige curtains make the space appear warmer.
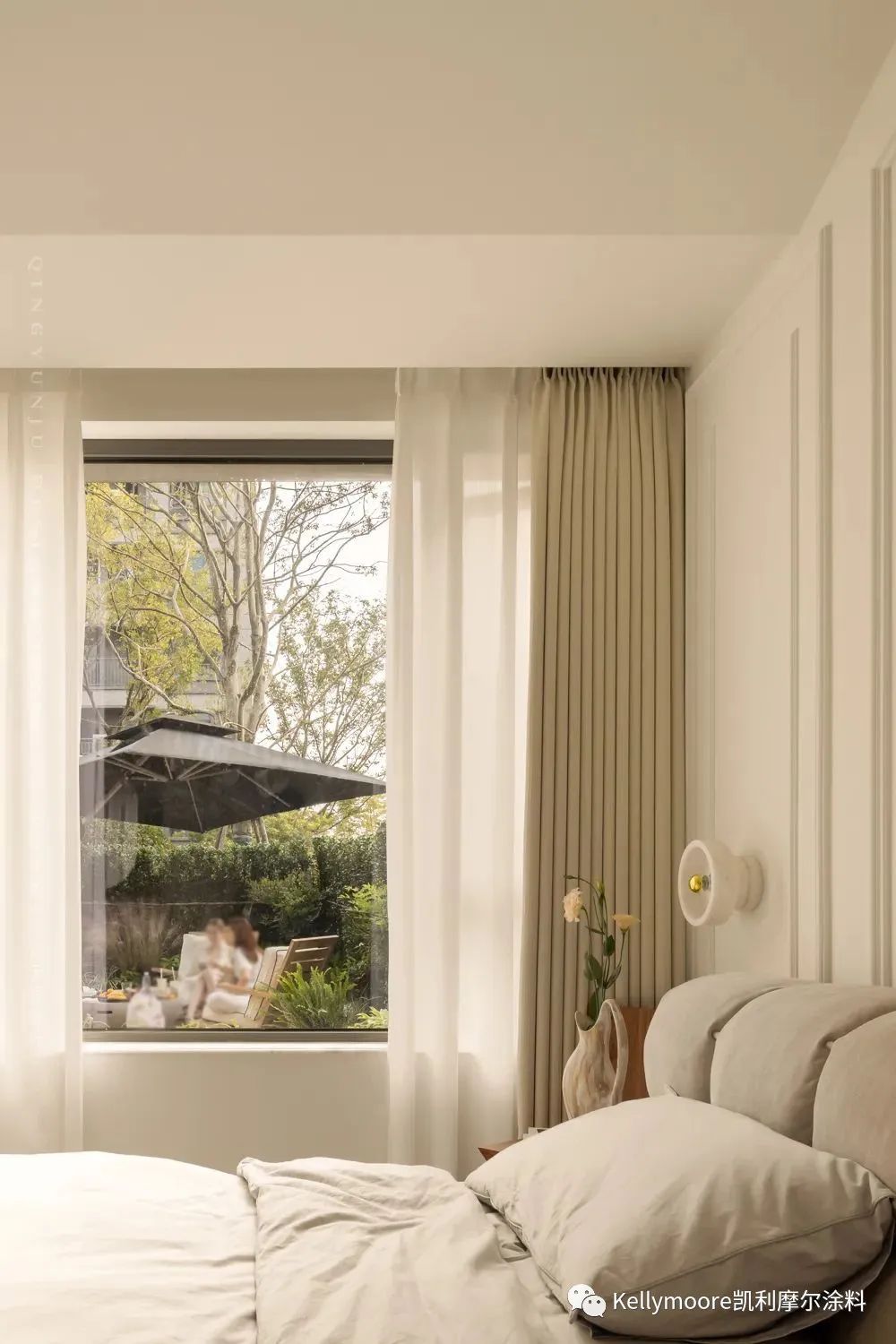
书房▼Study
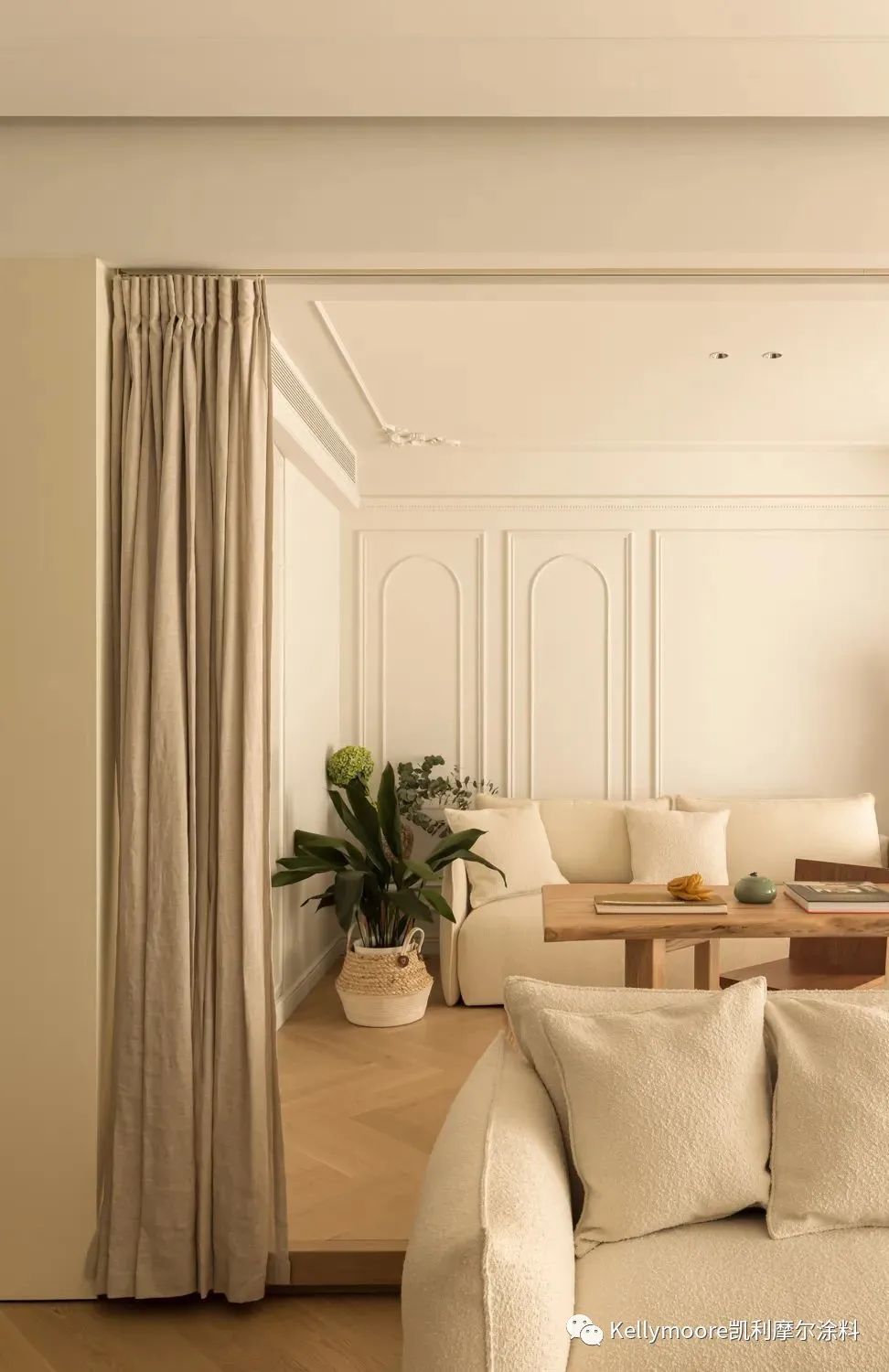
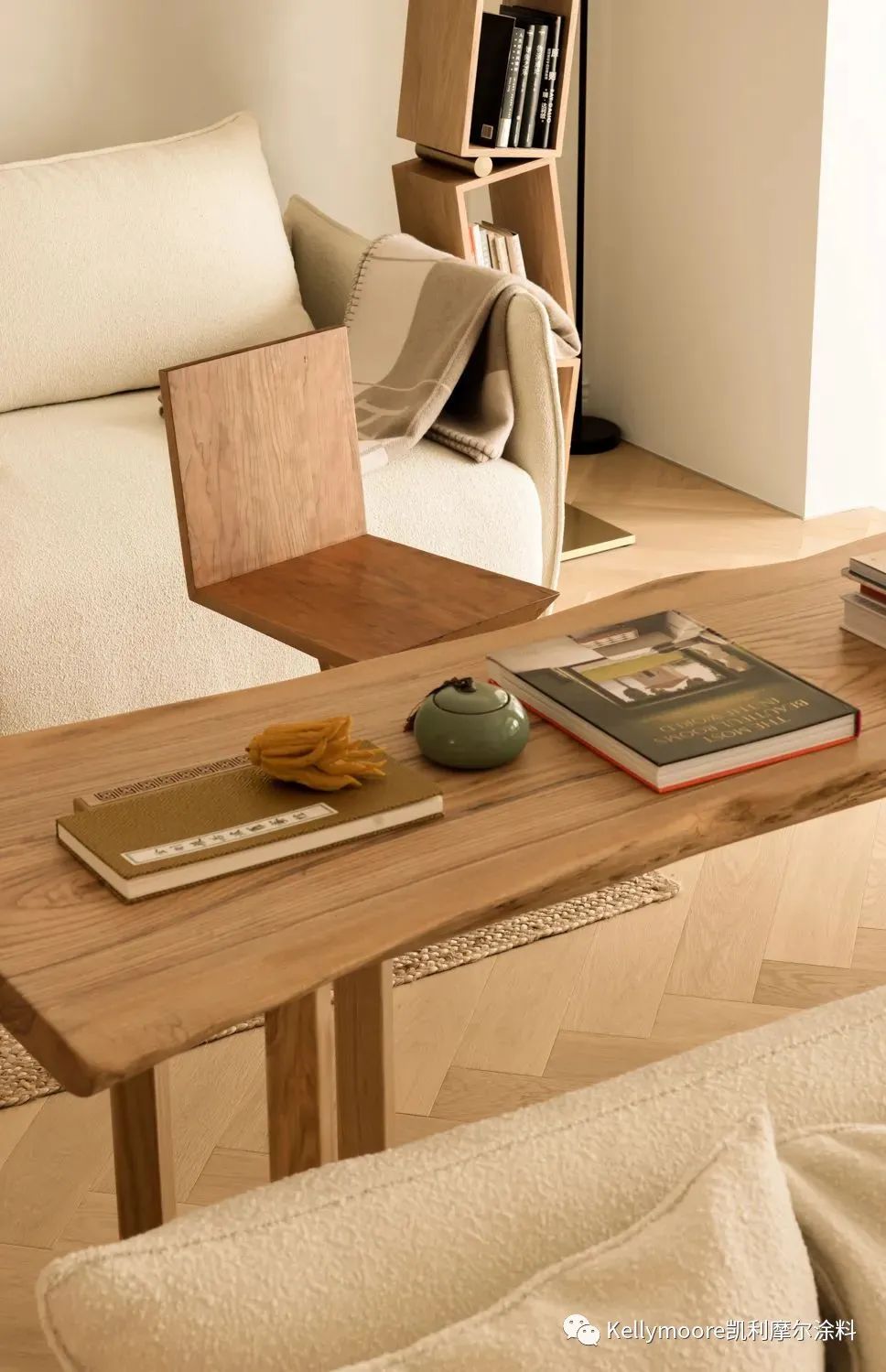

绒布沙发+实木桌椅,造型朴实大方、线条饱满流畅。
Flannelette sofa
+ solid wood table and chair, simple and generous shape, full and smooth lines.
浴室▼Shower Room
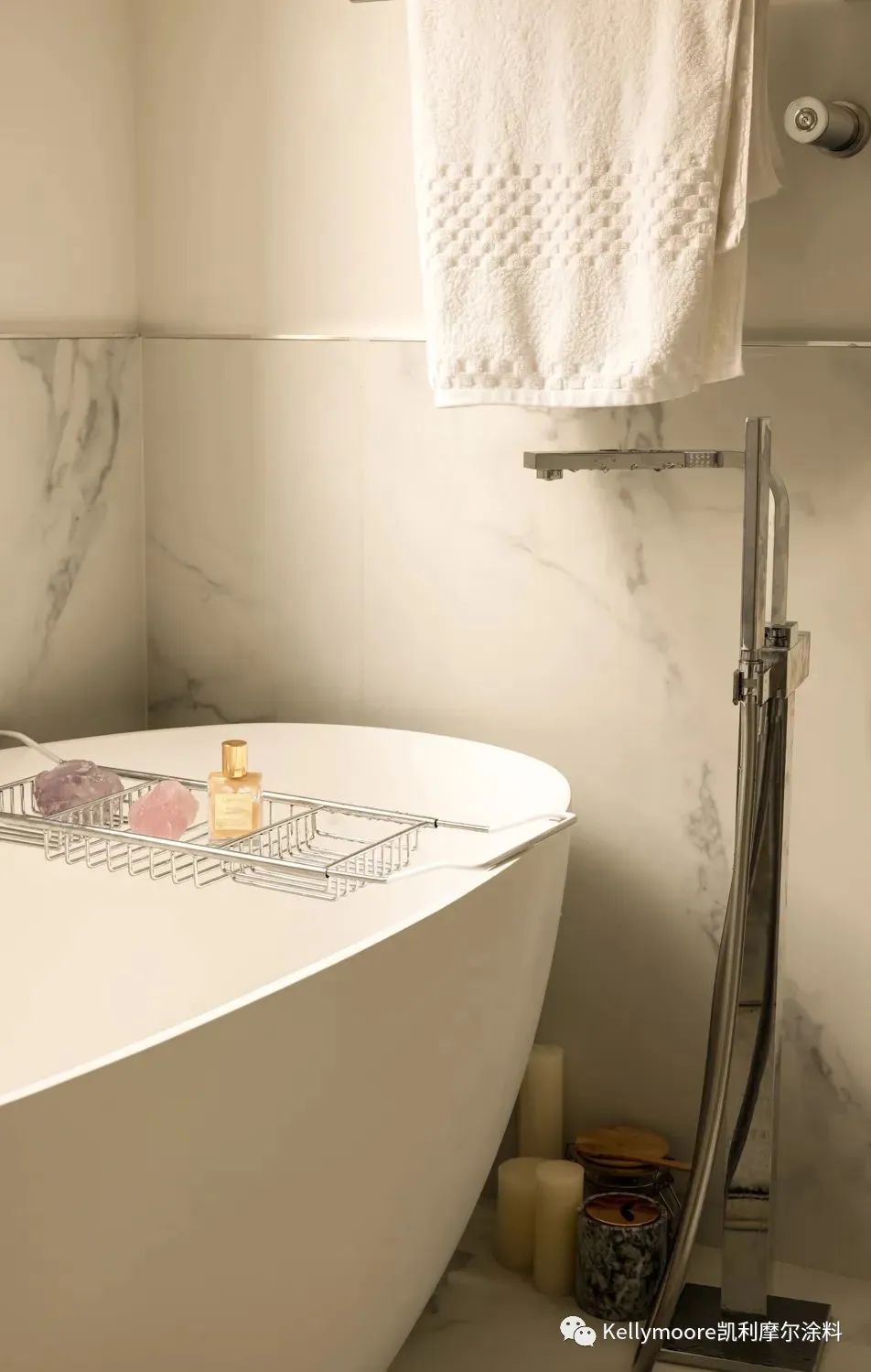
庭院▼Courtyard
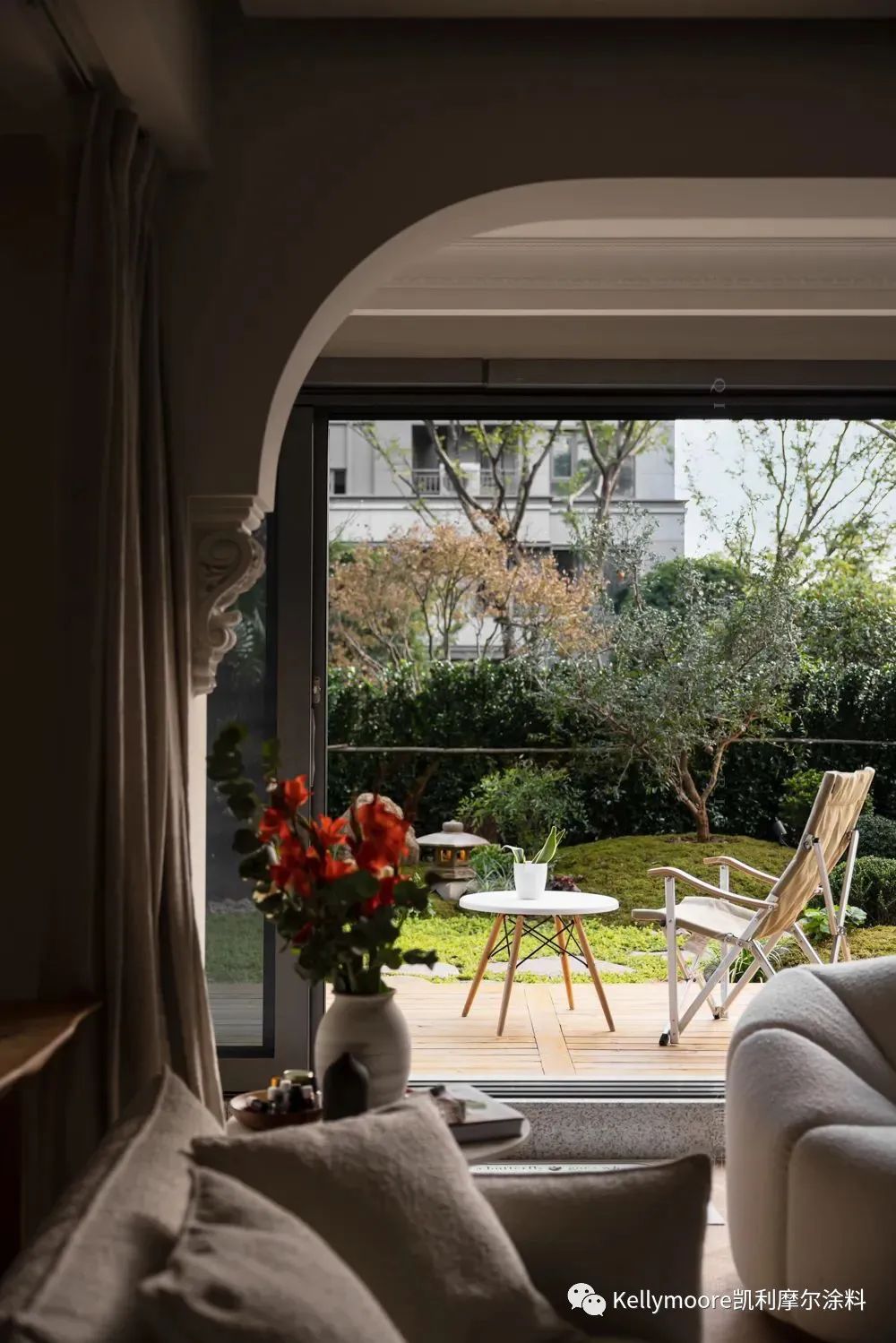
看云散,听流水,晚风萦绕,鸟鸣虫叫,生活不止苟且还有诗。
Look at the
clouds, listen to the water, the night wind lingers, birds and insects call,
life is not only lingering and poetry.
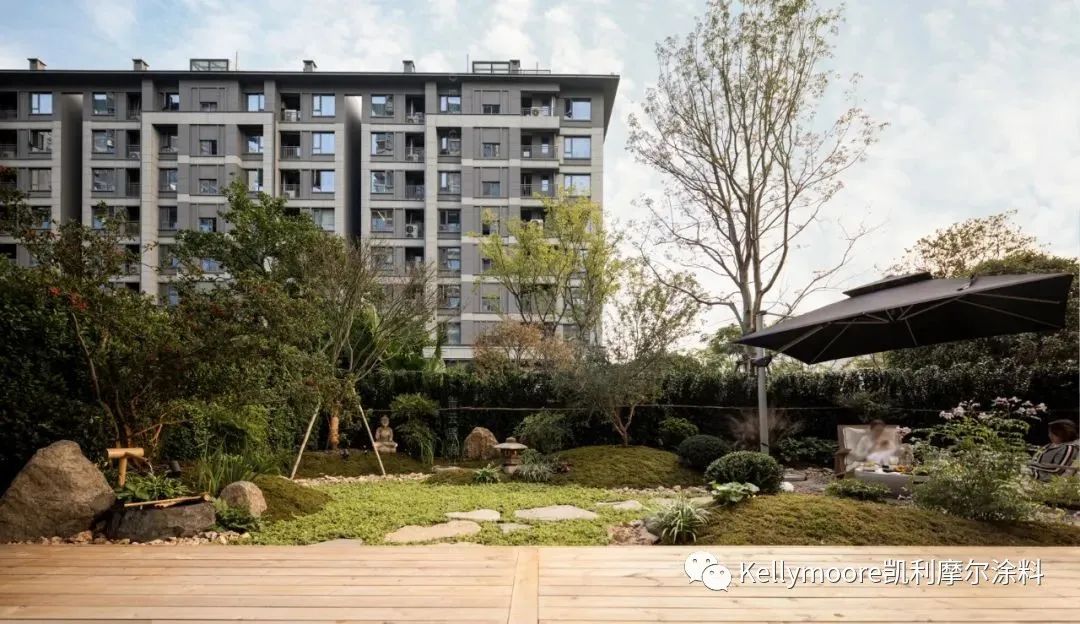
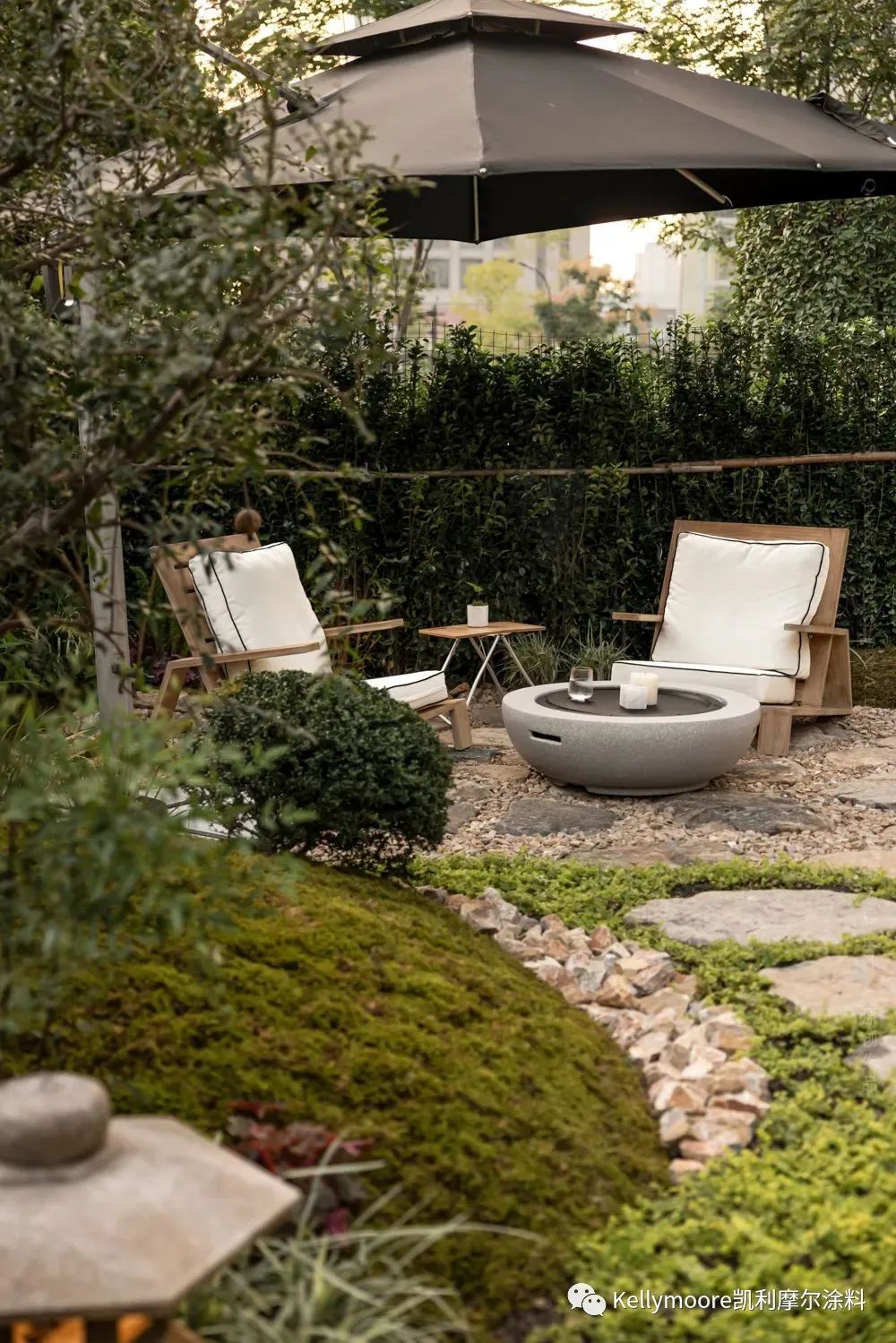
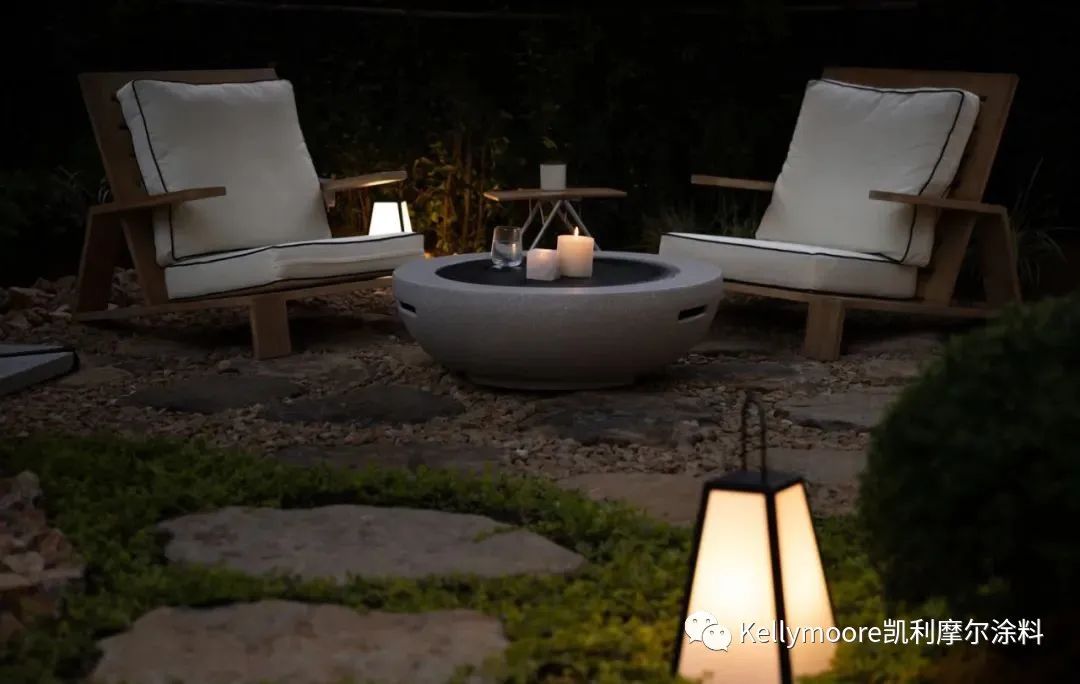 三两好友坐在一起,喝喝茶,聊聊天。
三两好友坐在一起,喝喝茶,聊聊天。
Three or two
friends sit together, drink tea, chat.
贰
项目图纸
PROJECT DRAWINGS
平面布置图 / Layout
plan
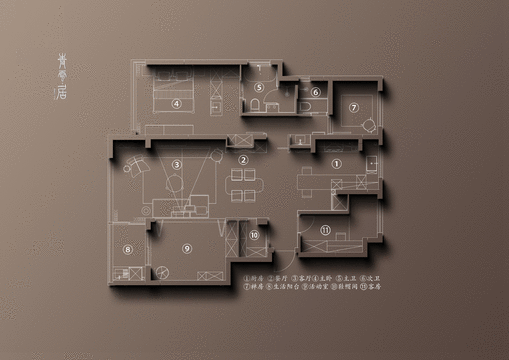
本案解决的问题:1、 LDK一体式空间设计,将整体功能区扩大,增加空间的采光。2、 入户左边的空间较小,用来做鞋帽间最好不过3、 佛堂我们设置在靠北的一个房间,私密性非常好,安静舒适4、主卧内由洗浴间和休息室组合,将干区放置在休息室,与浴室互不干扰。
The issues
resolved in this case:1. LDK integrated space design expands the overall
functional area and increases the lighting of the space.2. The space on the
left side of the house is small. It is best to use it as a shoe and hat room3.
The Buddha Hall is set in a room near the north. It is very private, quiet and
comfortable4. The master bedroom is composed of a bath room and a rest room.
The dry area is placed in the rest room, which does not interfere with the
bathroom.
「叁」
项目信息
PROJECT
INFORMATION
项目地址 | 锦麟府Project address | jinlinfu
设计公司 | 青云居设计
Design Company |
Qingyunju Design
本案主色:KM5256
