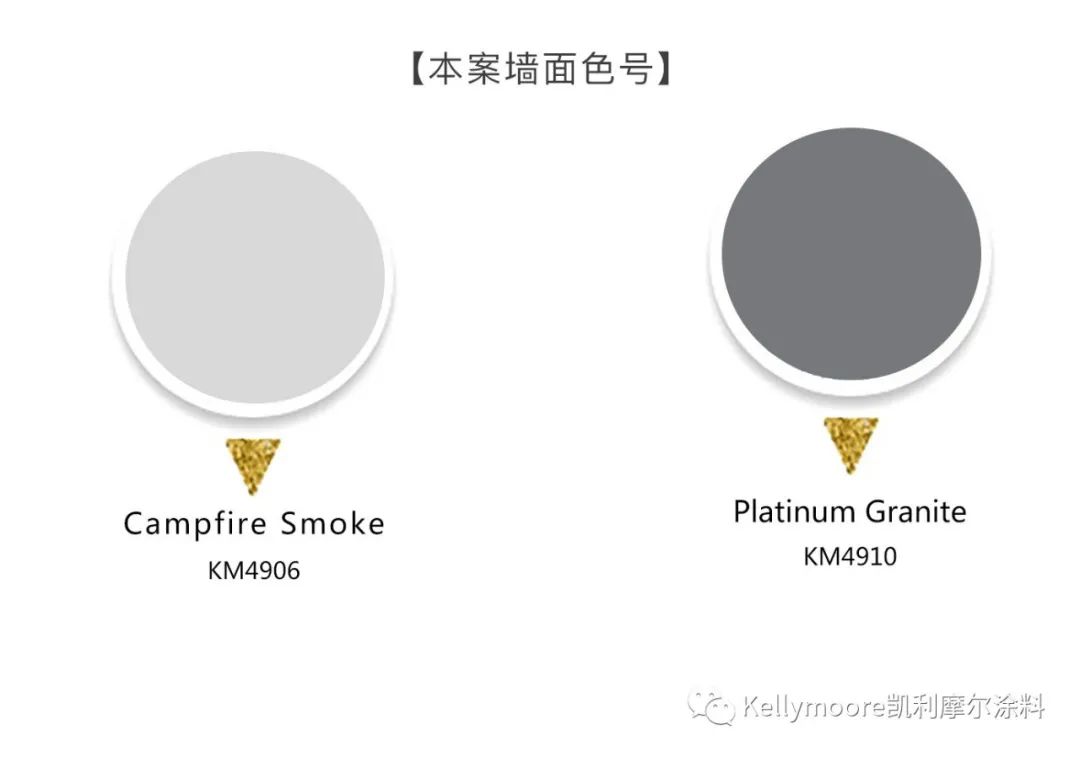PROJECT INFORMATION项目信息每个“家”都是居住者个性的体现
NAME - 项目名称:沉淀
LOCATION - 项目地点:浙江省 义乌市 香港绿地朝阳门
AREA - 项目面积:185 ㎡
DATE - 完成时间:2022年
STUDIO - 设计机构:山禾边也
MAIN MATERIAL - 主要材料:岩板、KELLYMOORE进口漆、LE NATURALISME布艺、艾是墙布、Arcmooi意大利品牌灯具CAMERAMAN - 摄影师阿敏
ABOUT HOME - 关于家精装改造,吊顶,墙面,灯光、木饰面、柜体结构家具、窗帘、床品、餐具、装饰品
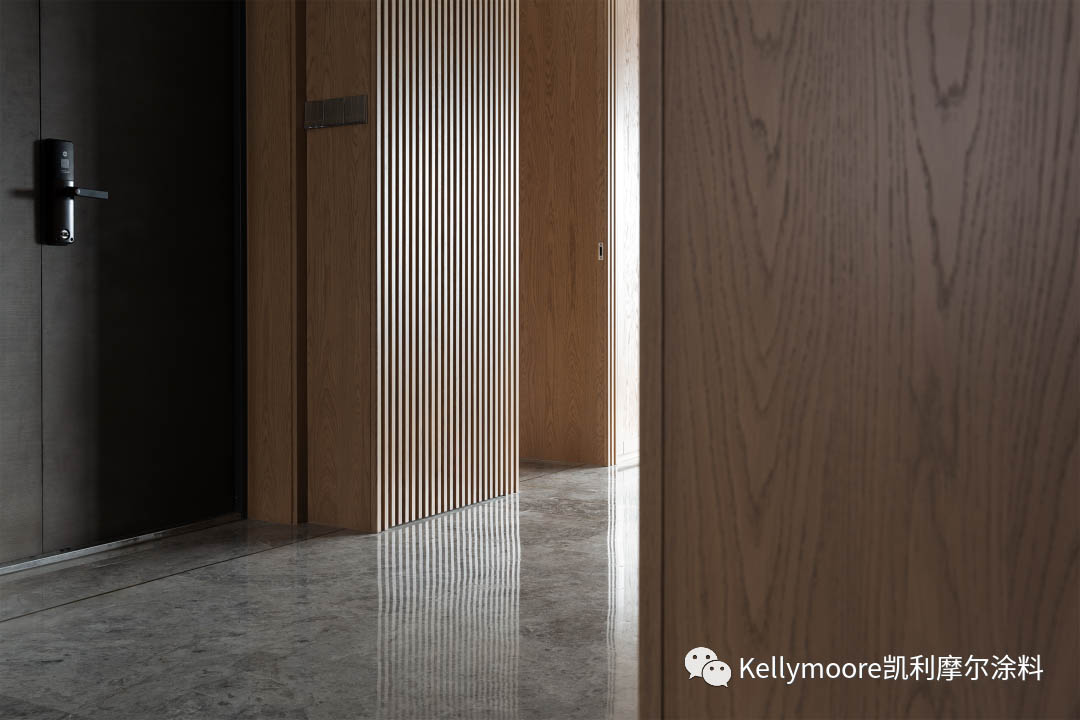
家永远是让人最放松的地方,原木也是业主最喜欢的装修元素,从老房子里带进的情怀,结合新房内现代的表现手法,很好的完成了从外到家的空间转换,让人感到放松与舒适。
Home is always the most relaxed place, log is also
the owner's favorite decoration elements, from the feelings brought into the
old house, combined with the modern performance techniques in the new house,
very good to complete the space conversion from outside to home, let a person
feel relaxed and comfortable.、
PART02
容和生机
玄关| HALLWAY
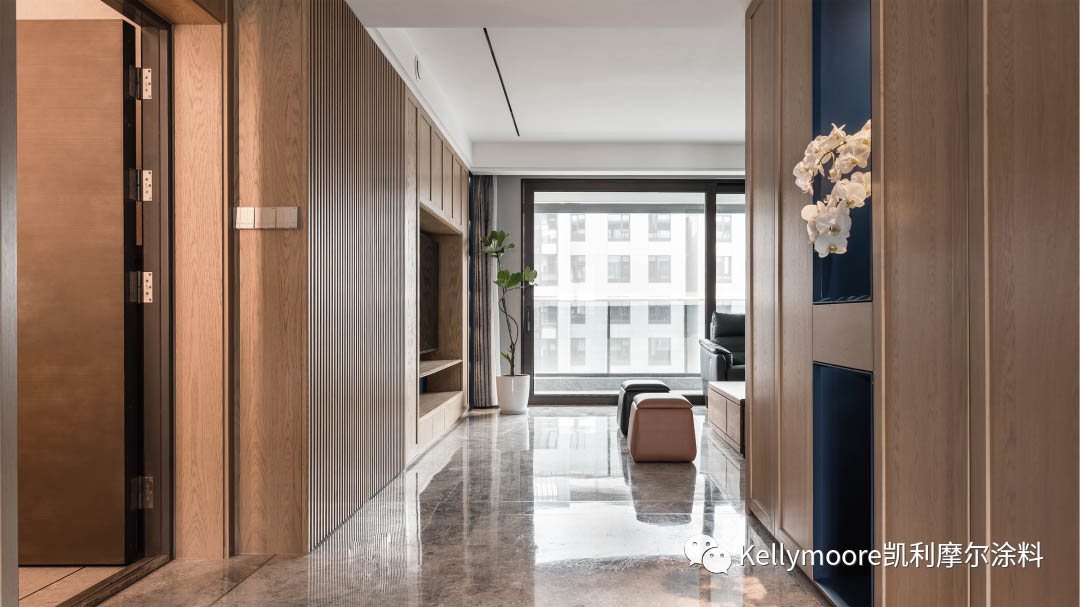
▽
玄关柜内有收纳,镂空格的增加整个柜面的透气性,抽屉的设计能方便的放置进门随手需要摆放的小物件,很实用。
There is receive inside porch ark, the air
permeability that adds whole ark face of engraving blank, the design of drawer
can be conveniently placed take the door with the small thing that needs to
put, very practical.
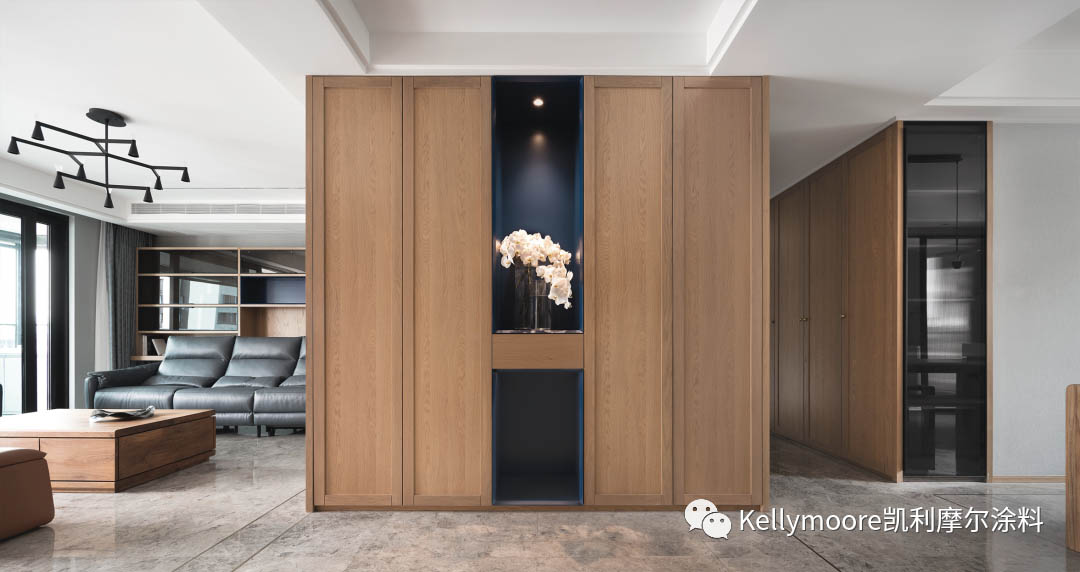
客厅| LIVING
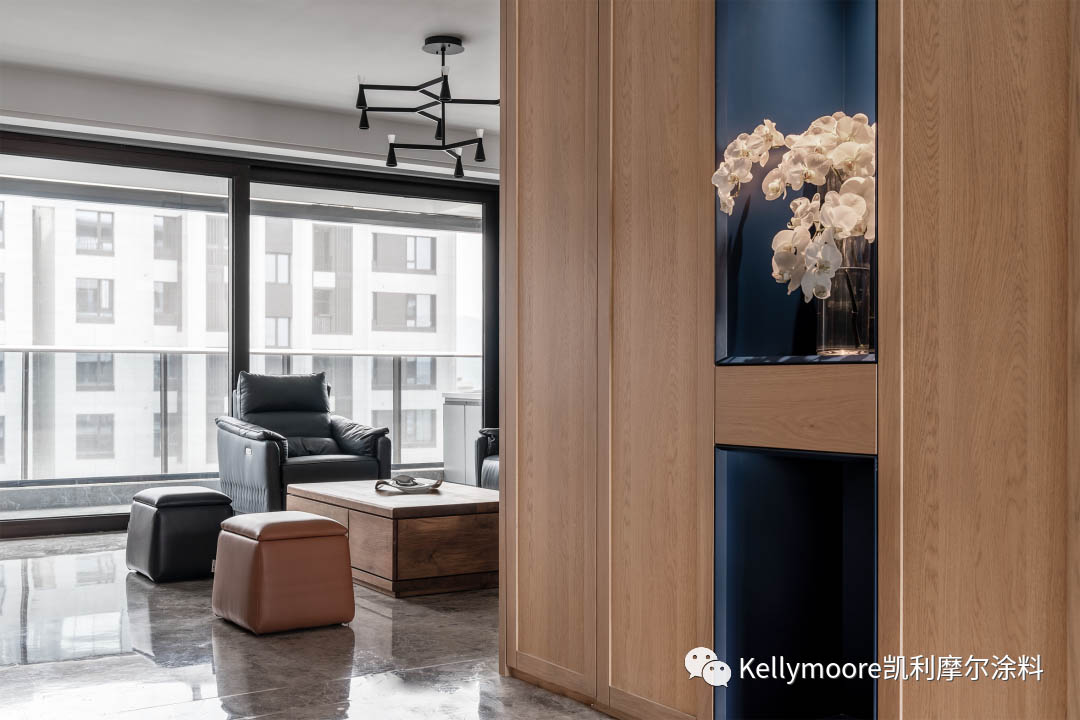
微风拂面,在阳光明媚的日子里,坐在客厅,吃着零食,看着书,悠闲地度过美好的一天。
Sitting in the living room on a sunny day with a
breeze on your face, eating snacks, reading a book and having a nice day out.

客房开门设计,隐藏在客厅的电视墙背景里。
Guest room door design, hidden in the living room TV
wall background.
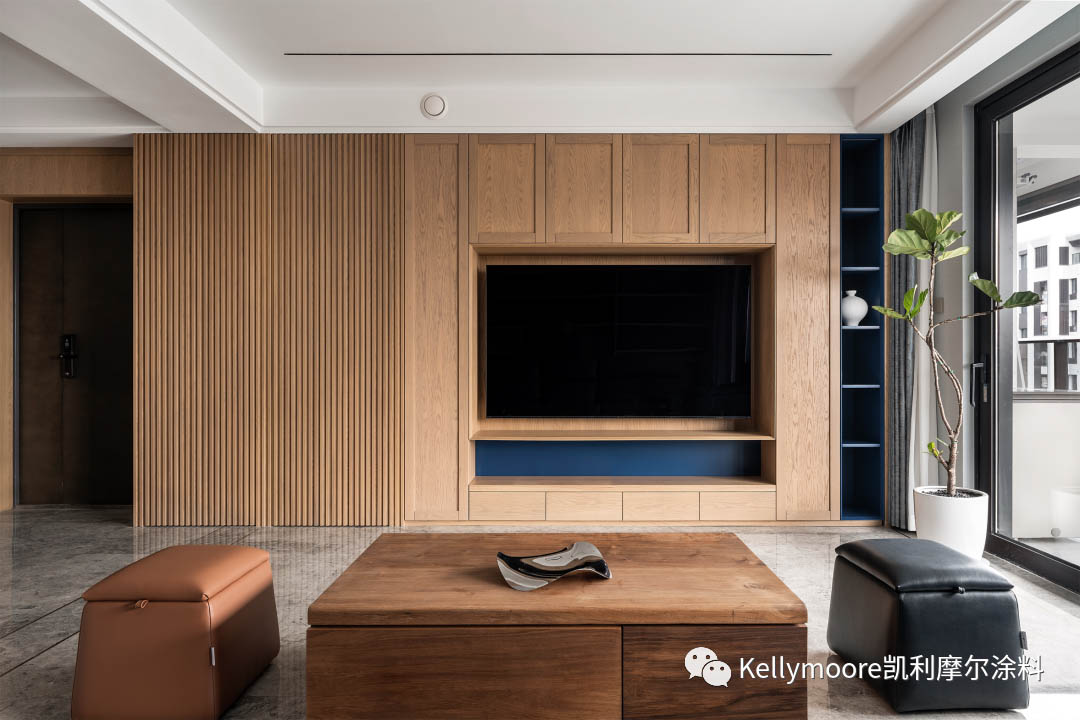
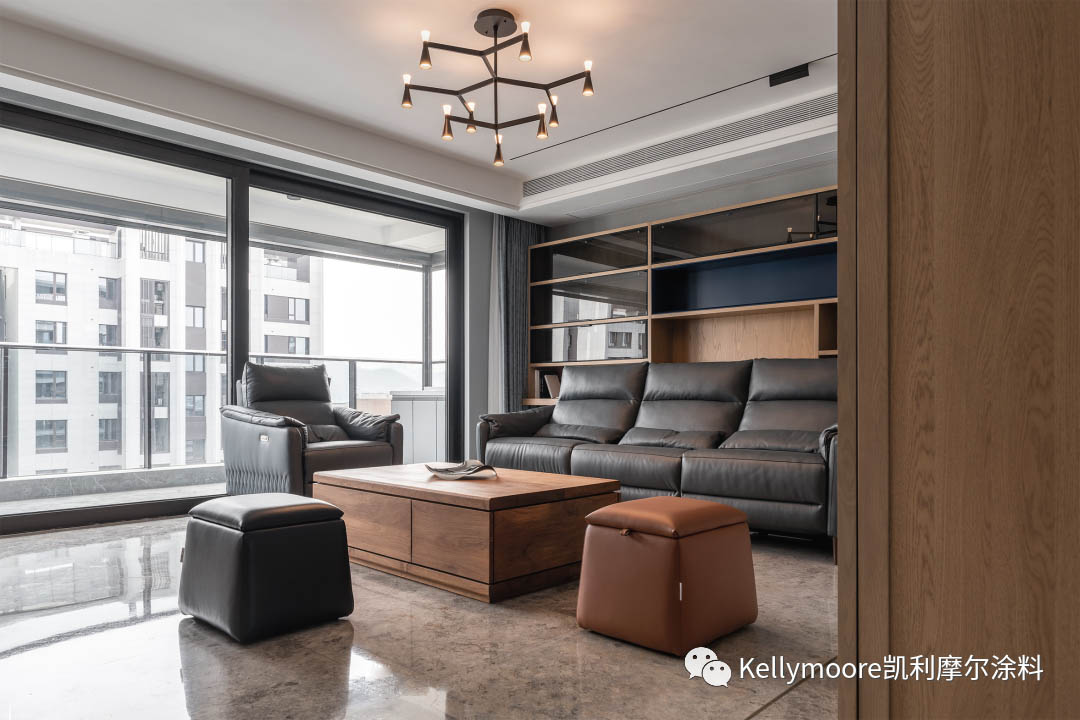
▽
精装形式呈现比较常规,房子有硕大的落地玻璃移门,沙发背景墙背景墙用原木整体打造,适当结合封闭的玻璃开门以及敞开式蓝色柜格,,自然质感浑然天成,办公休闲两不误,空间的格调显得温馨而雅致。
Hardcover form is more conventional, the house has a
large floor glass door, sofa background wall background wall with logs to build
the whole, appropriate combination of closed glass door and open blue cabinet,
natural texture is natural, office leisure is not a mistake, the style of space
appears warm and elegant.
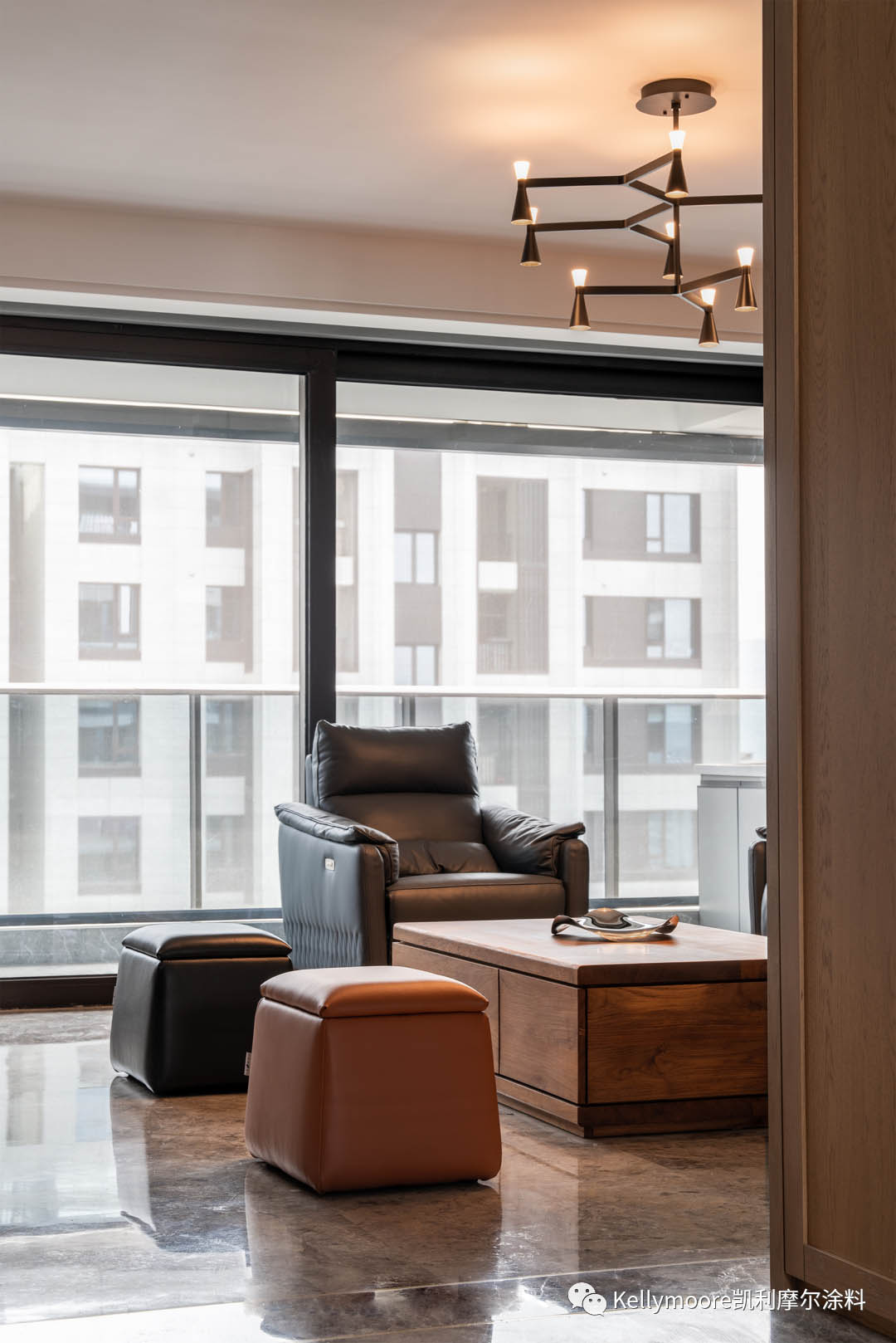
▽
客厅电视柜蓝色开放柜和木色封闭柜结合,高靠背沙发从形式上虽然不是最优的选择,可坐可躺,头部也得到了很好的依托,让人的身心得到最大的放松,十分舒适。
Cabinet of sitting room TV blue opens ark and wood
lubricious close ark are united in wedlock, although tall sofa of back of a
chair is not optimal choice from formal, can sit but lie, the head also got
very good rely on, the body and mind that lets a person gets the biggest
loosen, very comfortable.
PART02
容和生机
厨房| KITCHEN
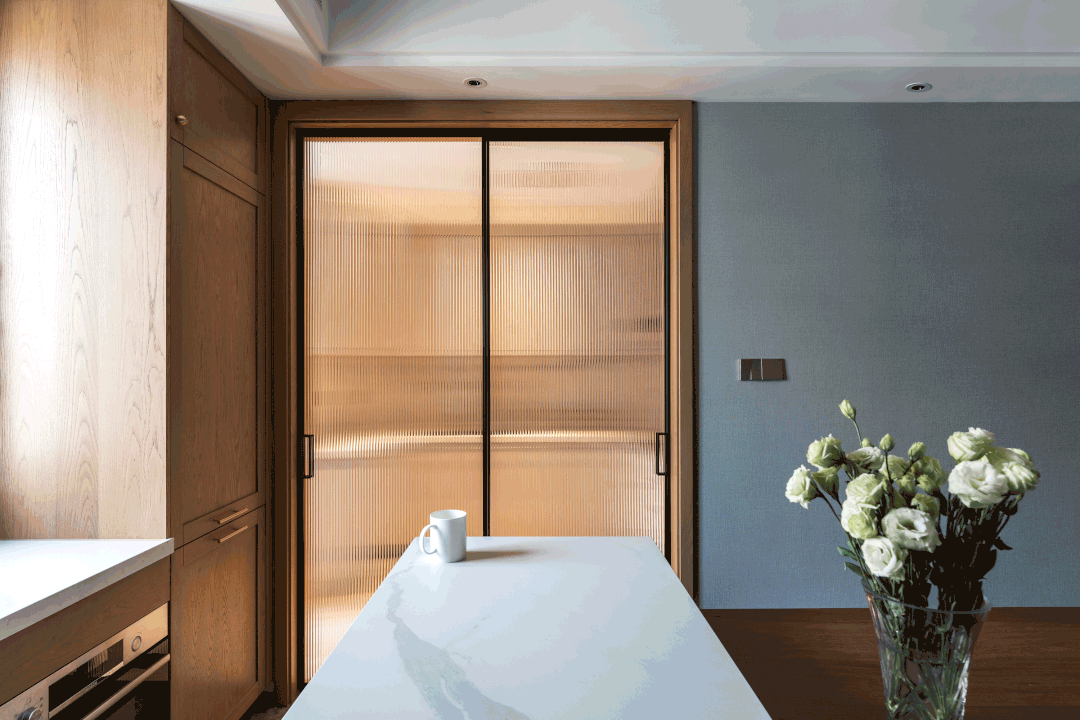

PART03
容和生机
餐厅 | RESTAURANT
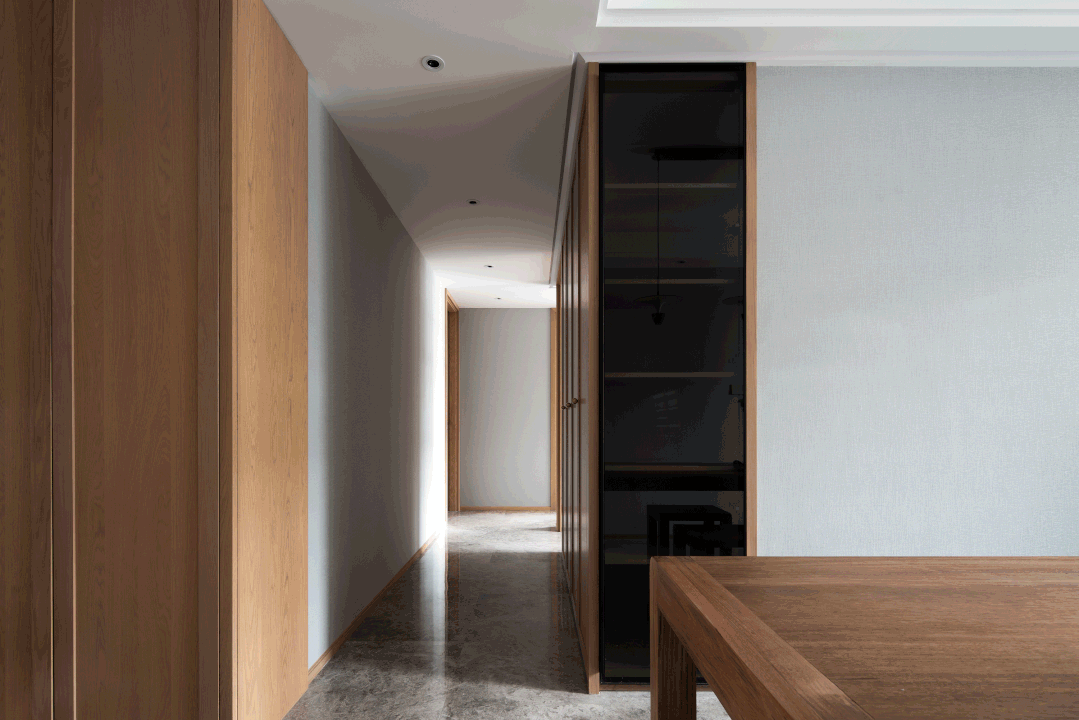
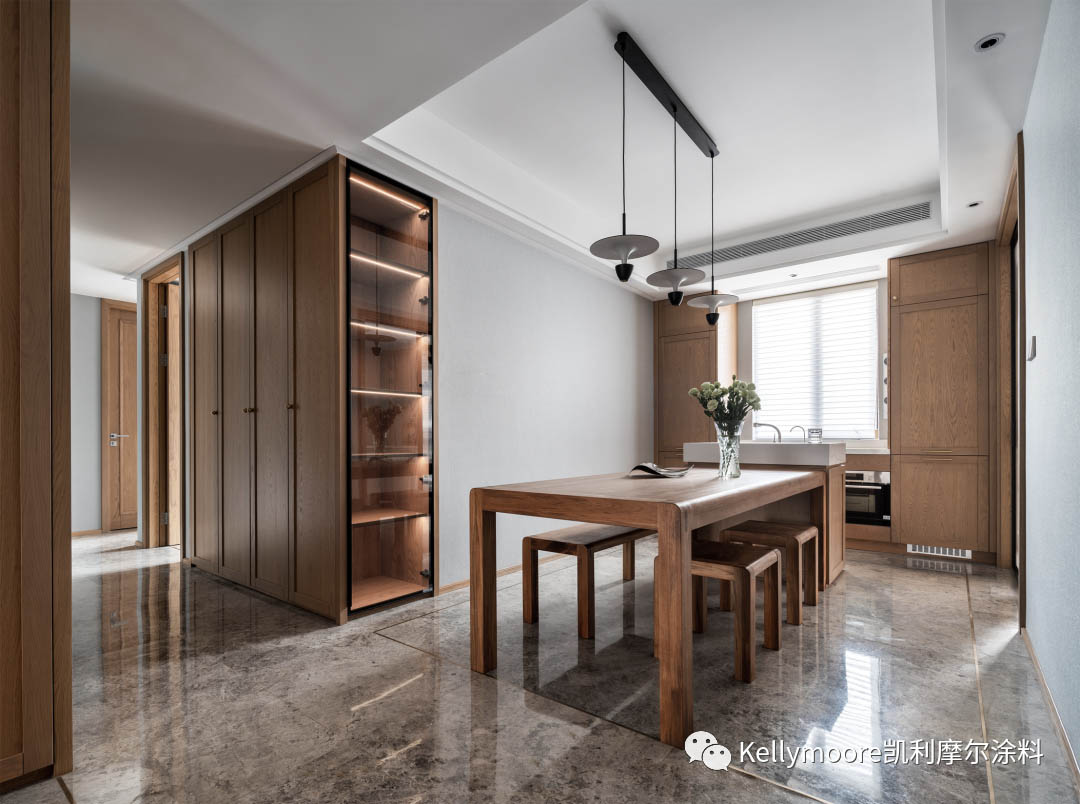
▽
业主喜欢木色,觉得比石材的更温暖,选择一款造型独特,RA高且耐用的进口灯具,质感满满。厨房原来移门换成简单的玻璃移门,使客厅、玄关、厨房及餐厅色调统一连成整体。
The owner likes wood color, which is warmer than
stone, so he chooses a durable imported lamp with unique shape, high RA, and
full texture. The kitchen moves the door to change simple glass to move the
door so, make sitting room, porch, kitchen and dining-room are tonal and
unified connect whole.
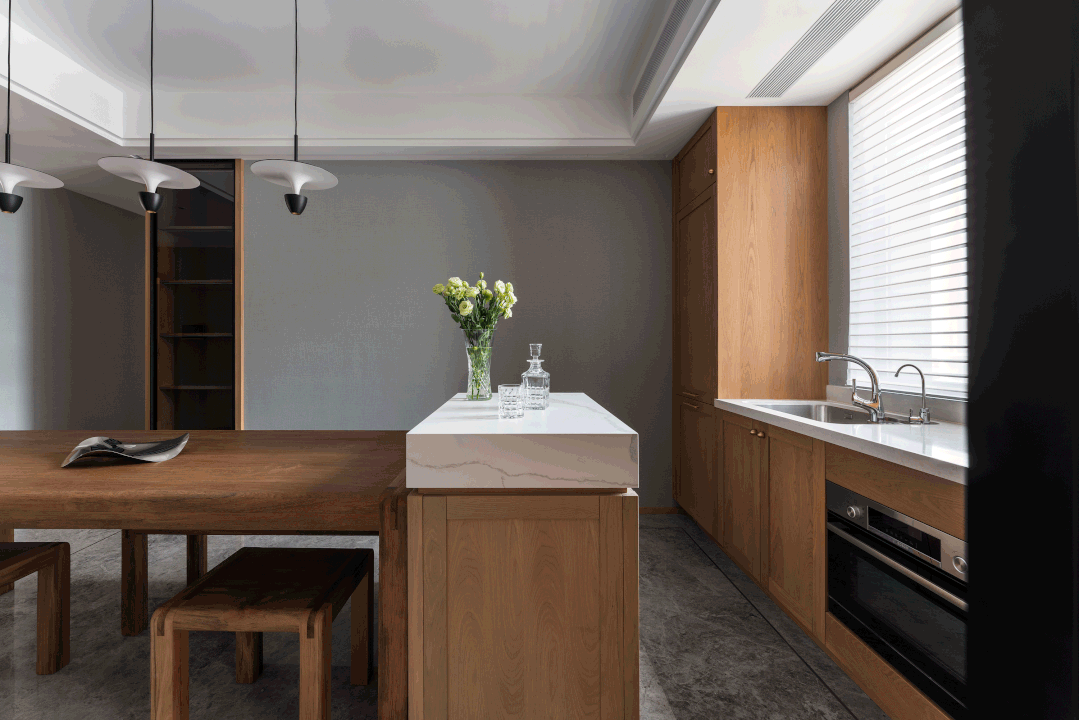
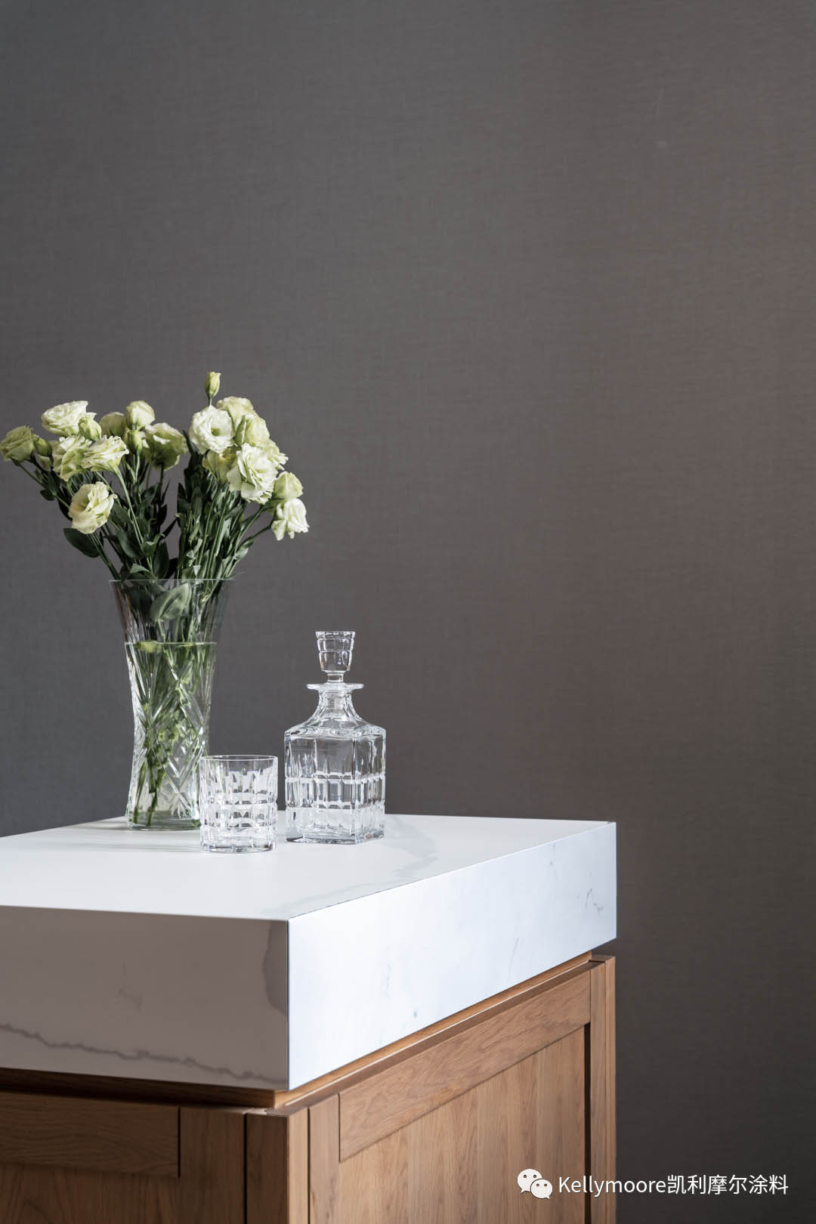
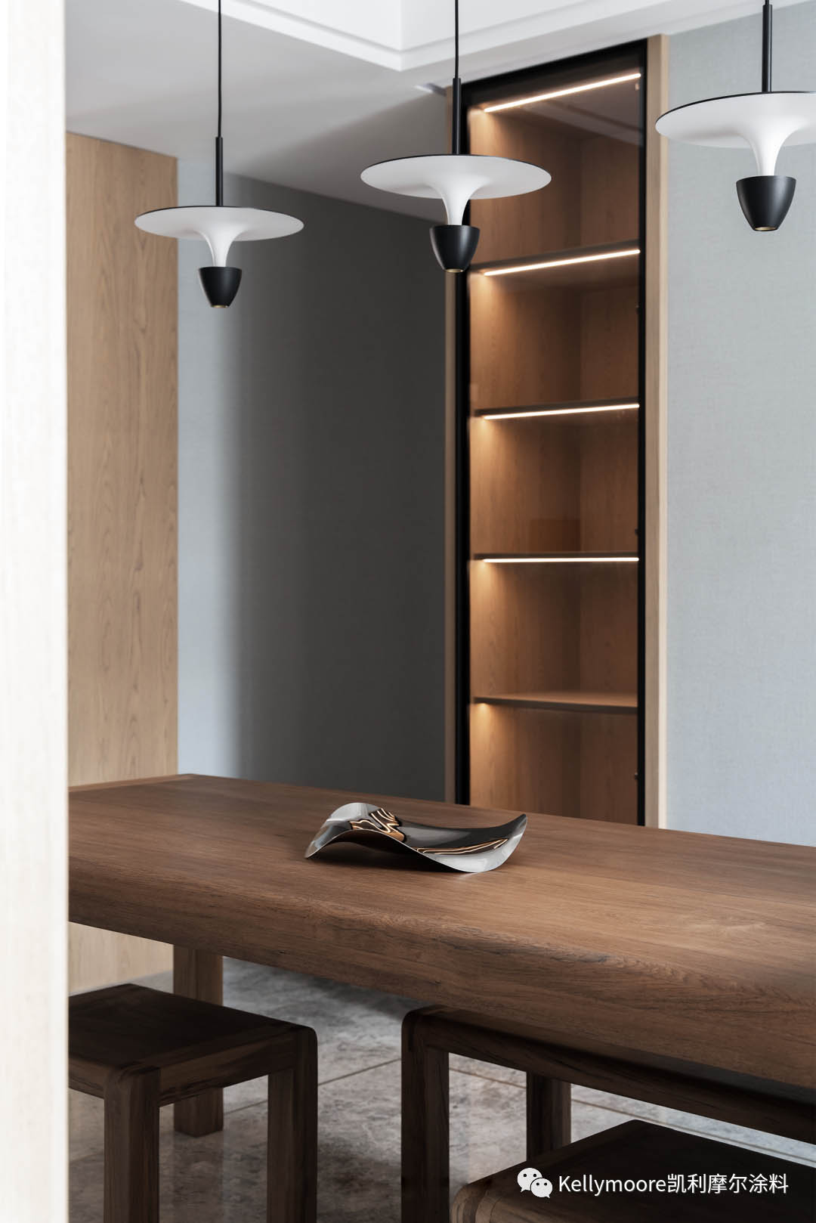
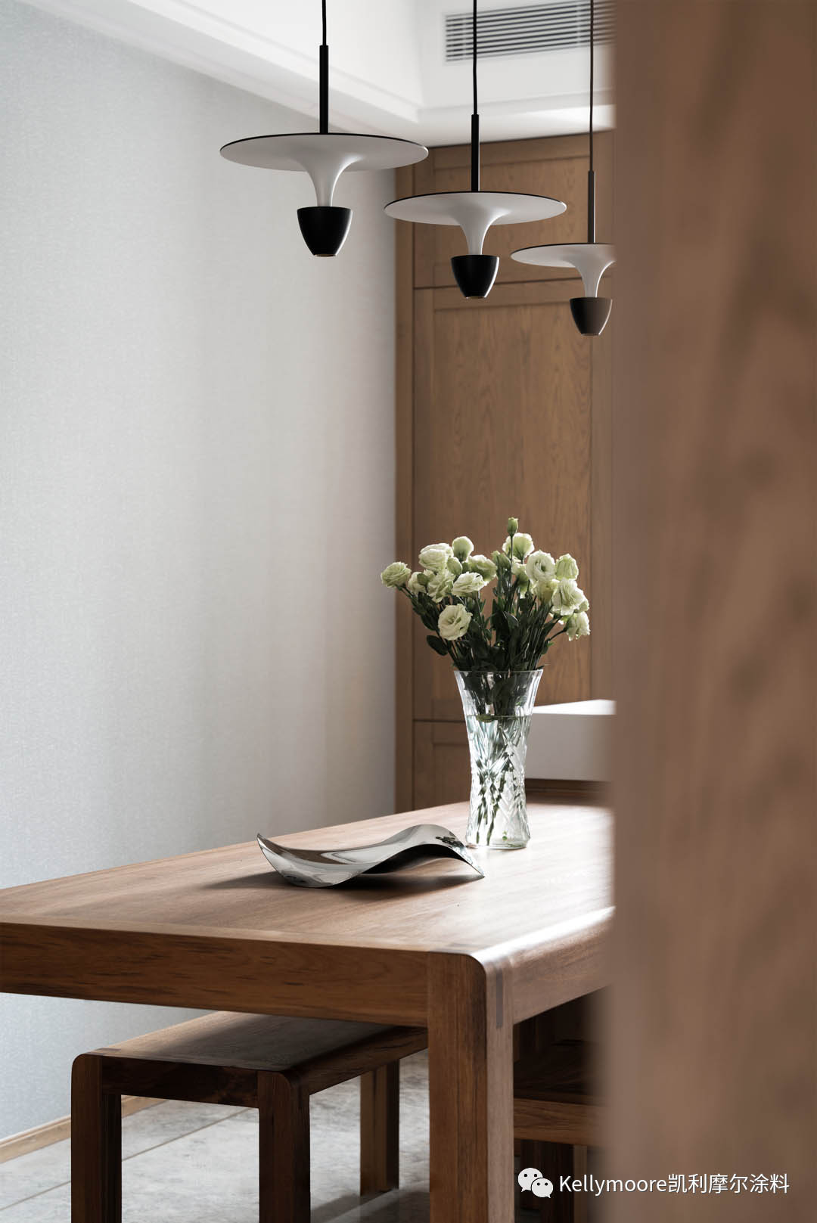
▽
餐厅灵活结合岛台,同时设有独立厨房和开放式操作区,大岛台与木质餐桌凳相结合,空间的视觉感和区域质感十足。
The dining room is flexibly combined with the
island, with a separate kitchen and open operation area. The large island is
combined with wooden tables and stools, giving the space a strong visual sense
and regional texture.
PART03
心灵舒适
主卧 | MASTER
BEDROOM
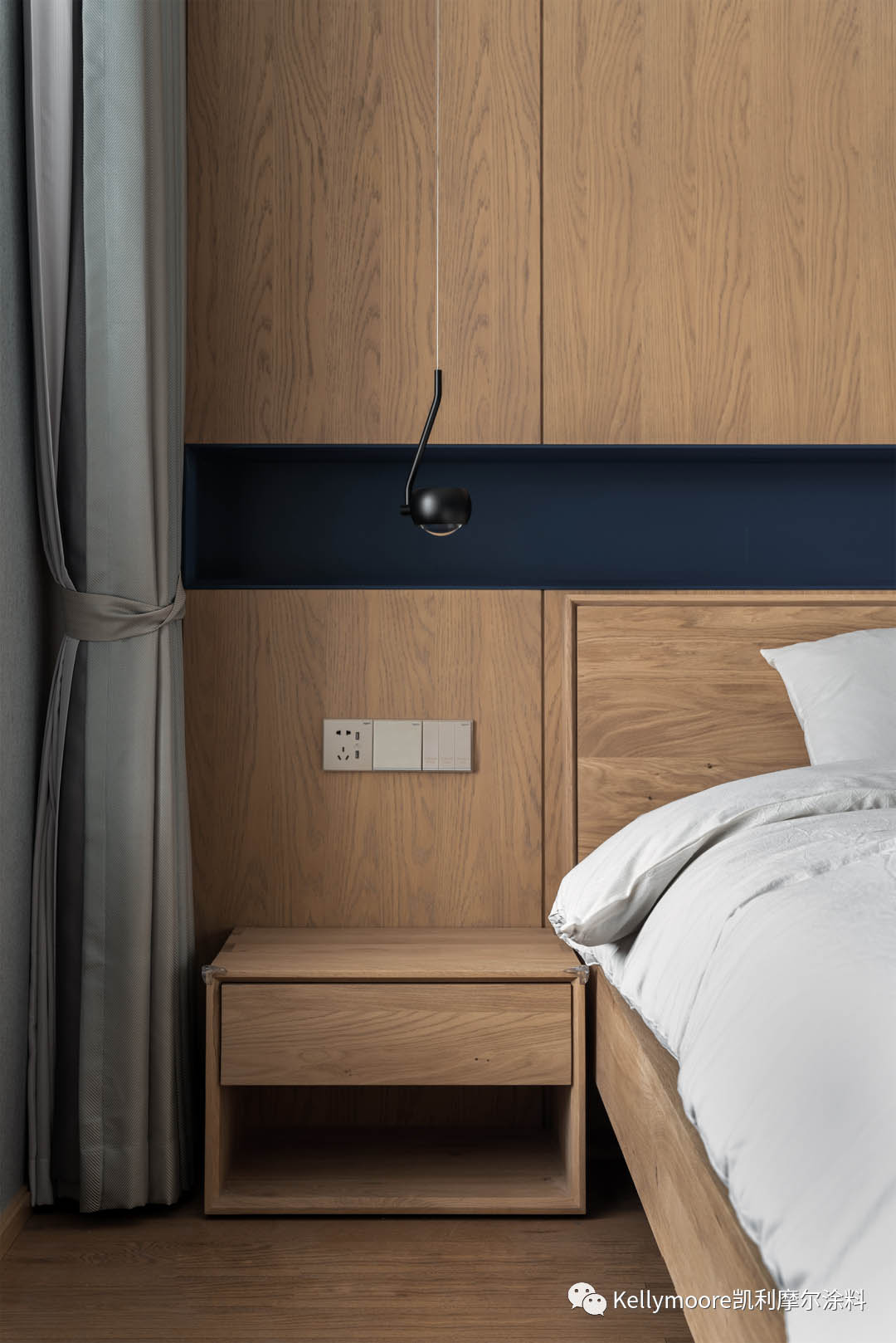

▽
主卧拆除原来的软包背景,改用木质+镂空处理,镂空处可以摆放睡前放下的书,摘下的眼镜、手表。房间延续棕色的主色调,搭配灰绿色墙布在自然光线的映衬下,营造出一种柔和慵懒的氛围。
Master bedroom dismantles original soft bag
background, switch to wooden + hollow out processing, hollow out place can put
the book that puts down before going to bed, the glasses that takes off, watch.
The room continues its brown color palette, paired with grey-green wall cloths
that create a soft and languid atmosphere against natural light.
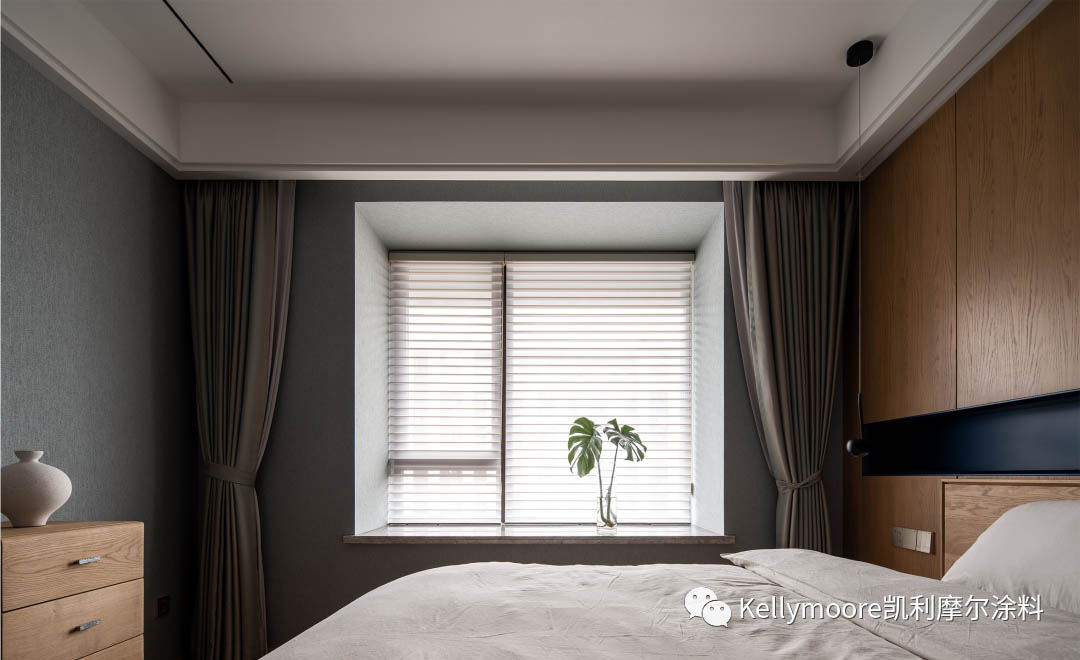
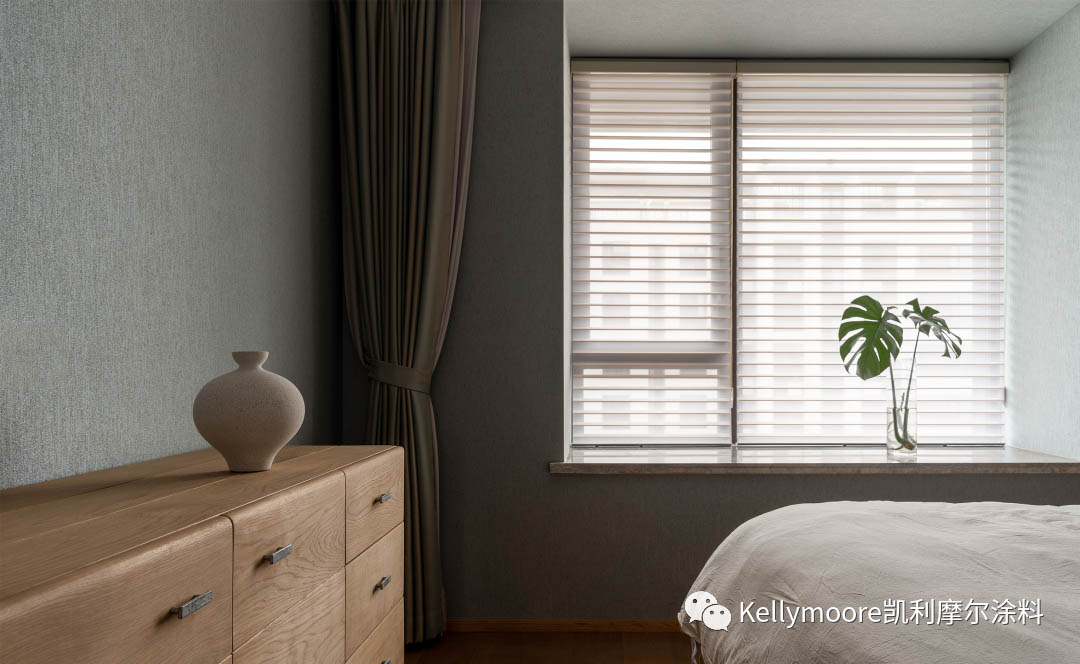
衣帽间 | LOCKER ROOM
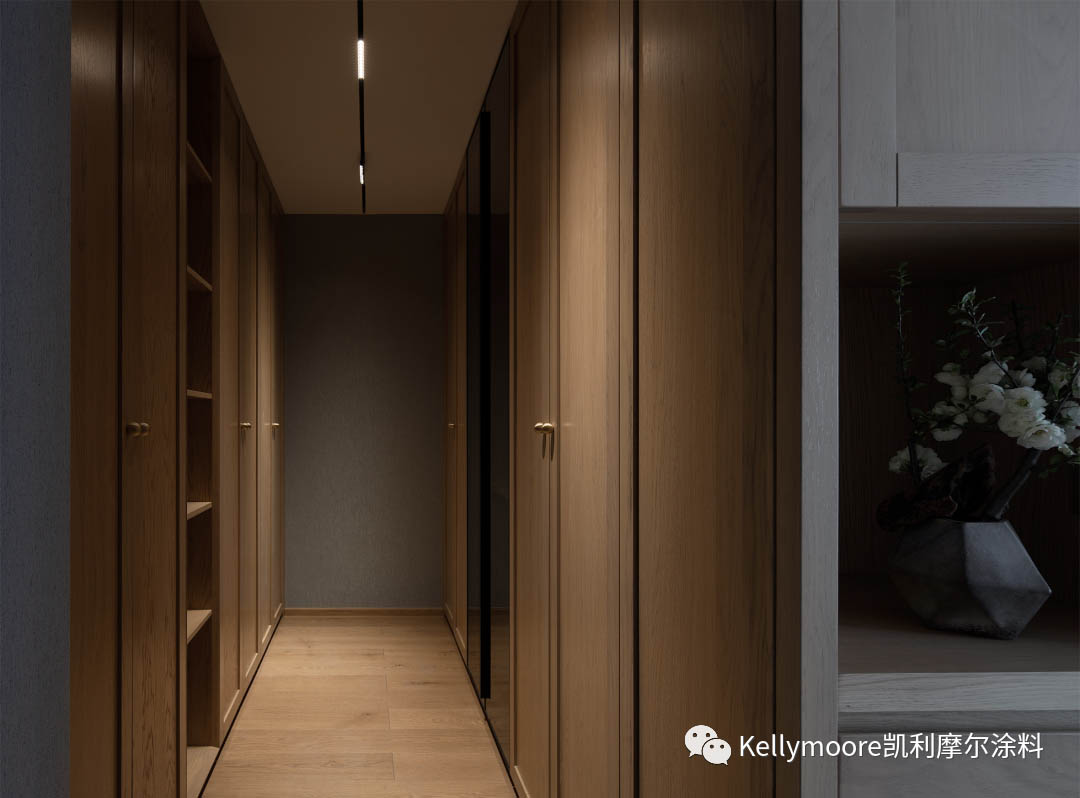
▽
衣帽间拆除了原来敞开式的柜体,取消原本更衣室的门,对衣柜内部重新划分,满足业主私人化的使用需求,还能提高生活品质,使用起来也能愉悦主人的心情。
Cloakroom dismantled the cabinet body of original
open type, cancel the door of original dressing room, divide afresh to chest
interior, satisfy owner private change use demand, still can improve life
quality, use rise also can cheerful master mood.
次卧 |BEDROOM
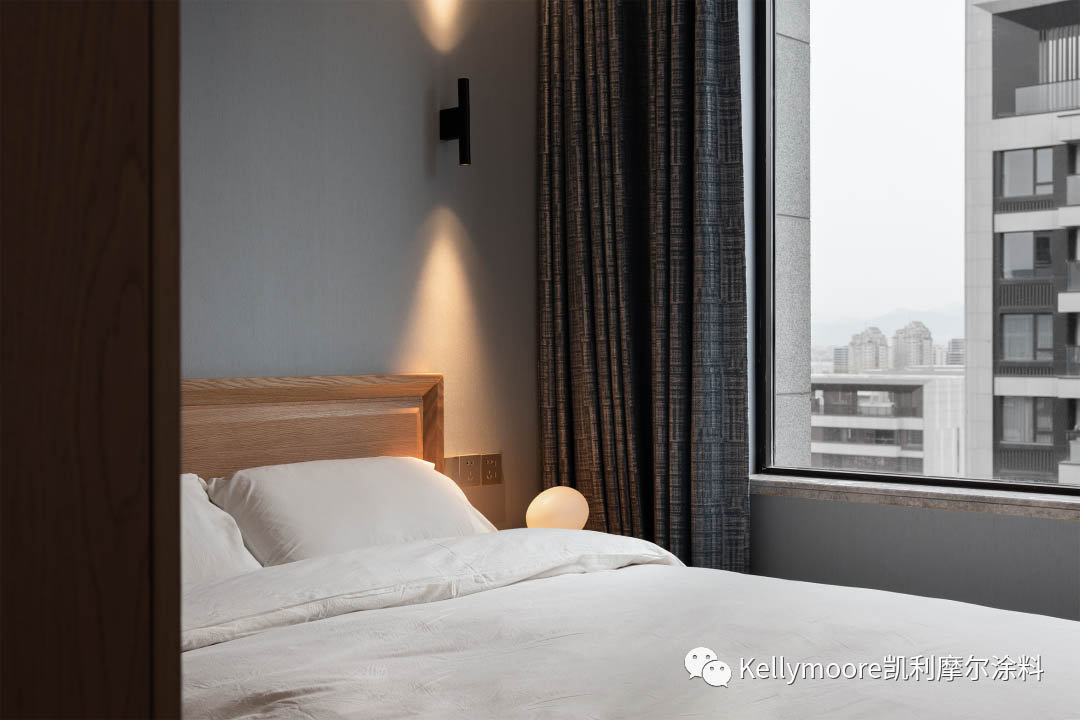
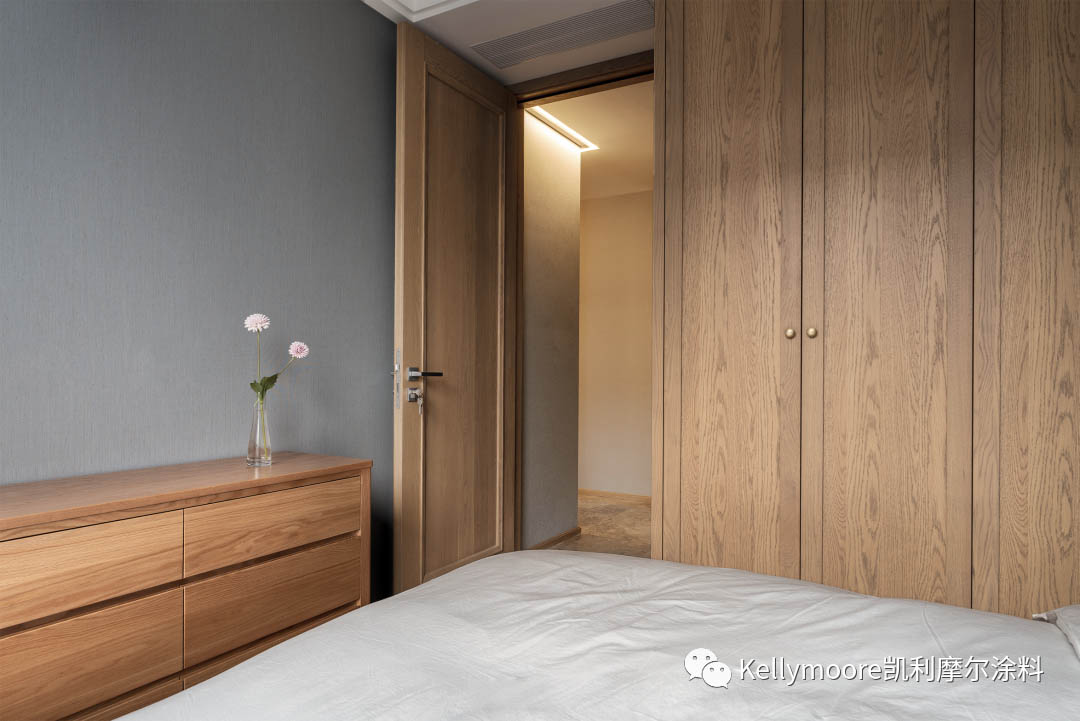
▽
次卧的调性延续整体的风格,蓝灰的墙布,使空间显得静谧而安宁,没有过多的修饰,恰到好处的点缀让空间保持本原的姿态和灵性,柜体的设计将收纳和置物功能考虑周全,舒适宜人而实用。
Second lie the tone sex continues the style of
whole, the wall cloth of blue ash, make the space appears quiet and peaceful,
do not have overmuch decorate, proper ornament lets a space maintain original
attitude and intelligence, the design of cabinet body will receive and buy
content function to consider all round, comfortable and pleasant and practical.
客房 |GUEST BEDROOM
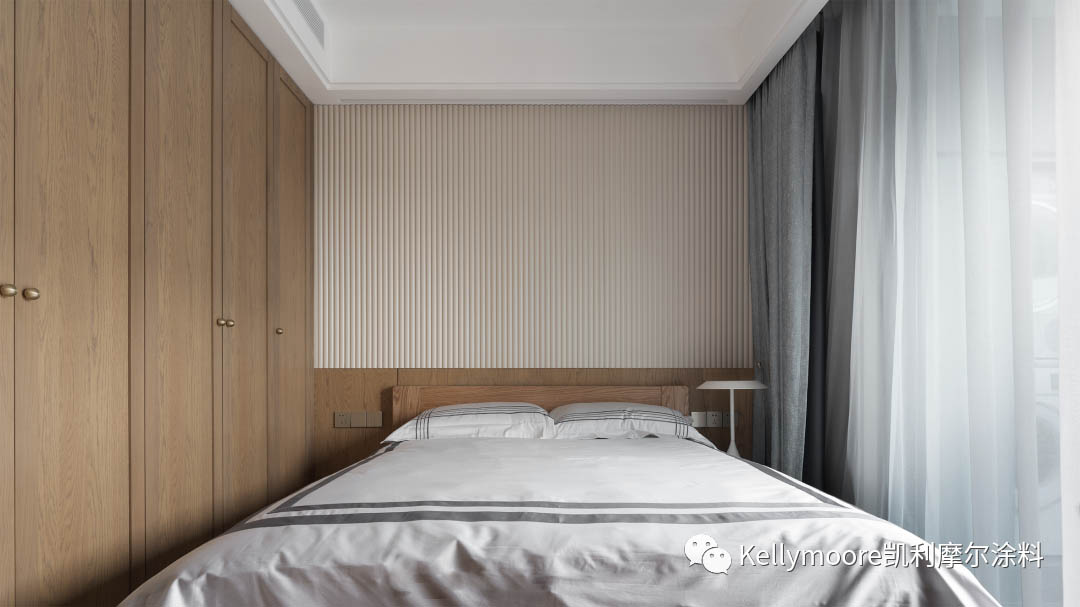
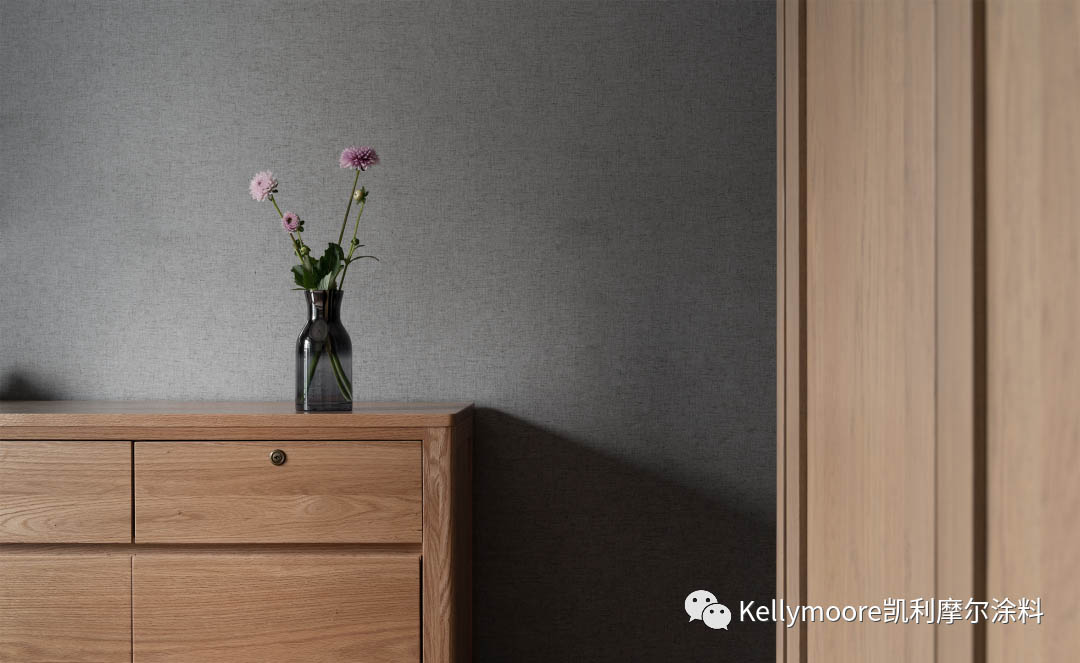
客房床头背景木色+浅色弧形波浪板,大量的木元素为房间的主人提供一个温馨的入睡环境。
The background of the bed in the guest room is wood
color + light arc wave board, and a large number of wood elements provide a
warm sleeping environment for the owner of the room.
PART04
惬意思考
书房 |STUDY
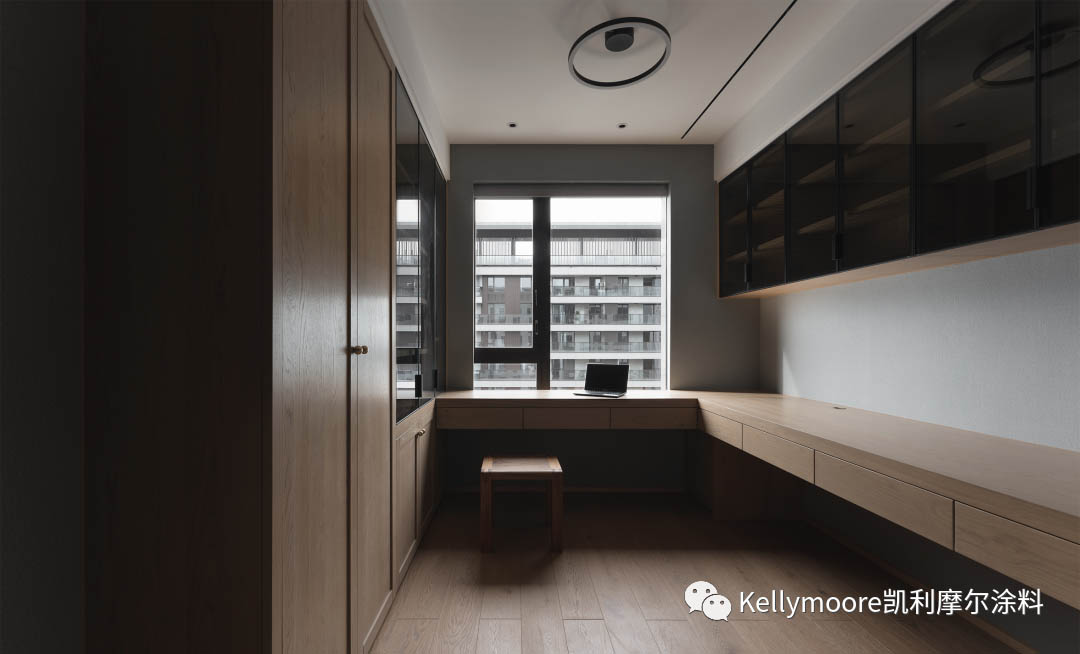
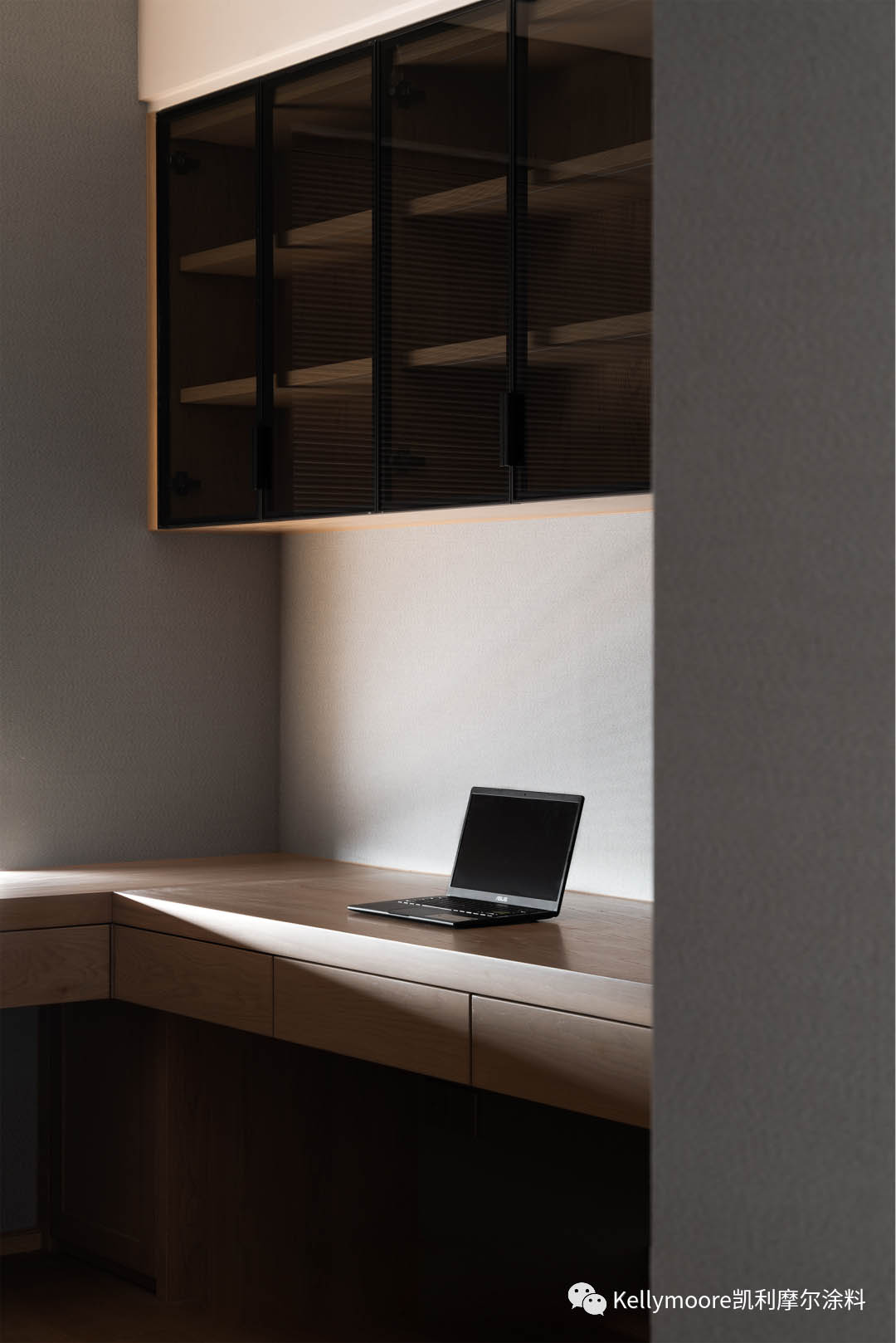
▽
书房,让阅读空间也优雅、精致,并充满生活情调。更是凭借着木质和玻璃的结合,将极简书房发挥到极致。书房既是办公室的延伸,又是家庭生活的一部分。
Study, let reading space also elegant, delicate, and
full of life emotional appeal. It is the union with more by virtue of woodiness
and glass, develop extremely simple study acme. The study is the outspread of
the office since, it is one part of domestic life.
卫生间 |TOILET
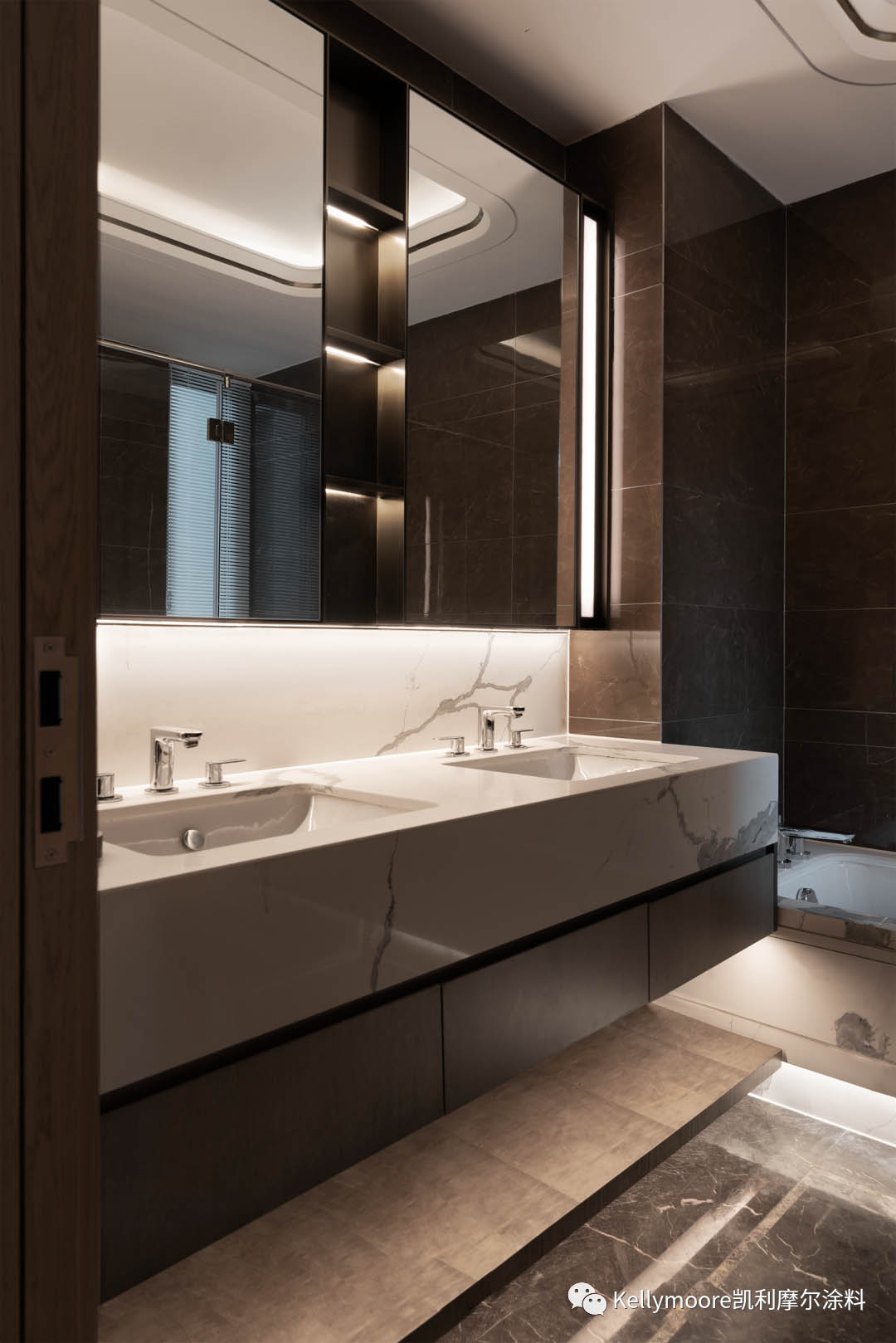
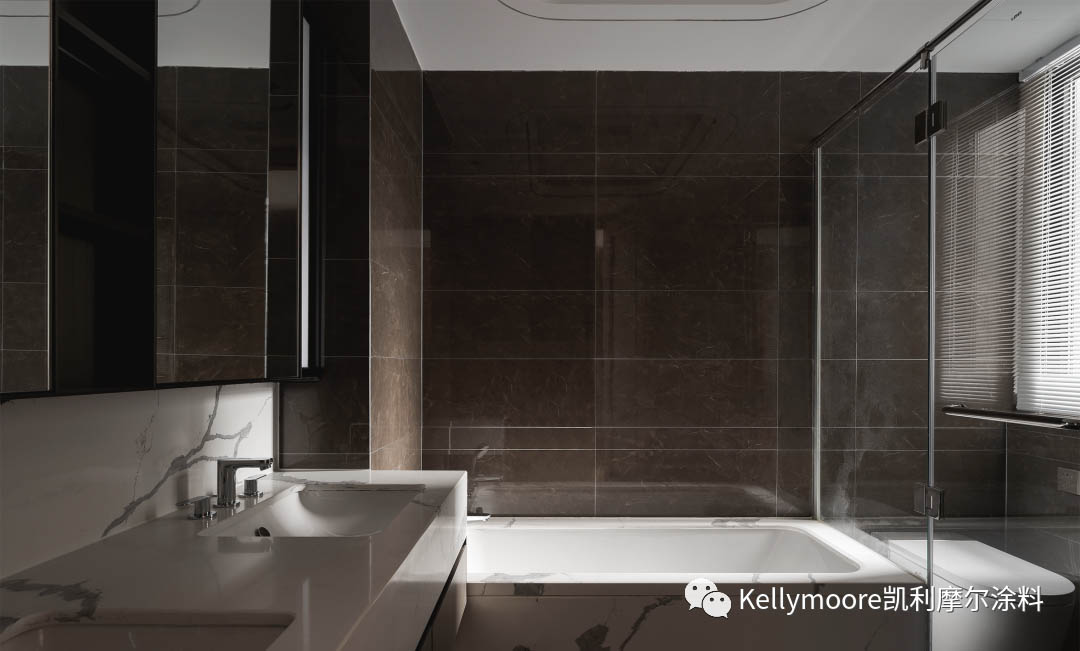
▽
更换原有的柜门板来统一风格色调,作为每个人家中不可或缺的一部分,细节的融合还是很重要的。
Replace original cupboard door board to unify style
tonal, regard as the indispensable one part in every family, the confluence of
detail is very important still.
PART04
改造前(精装改造)
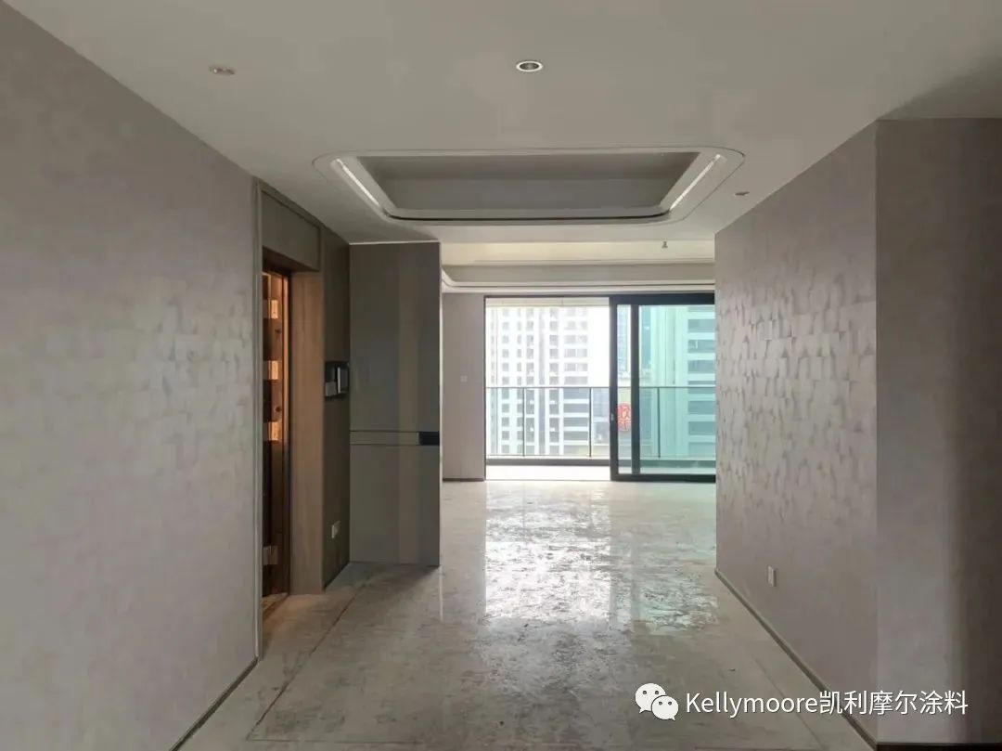
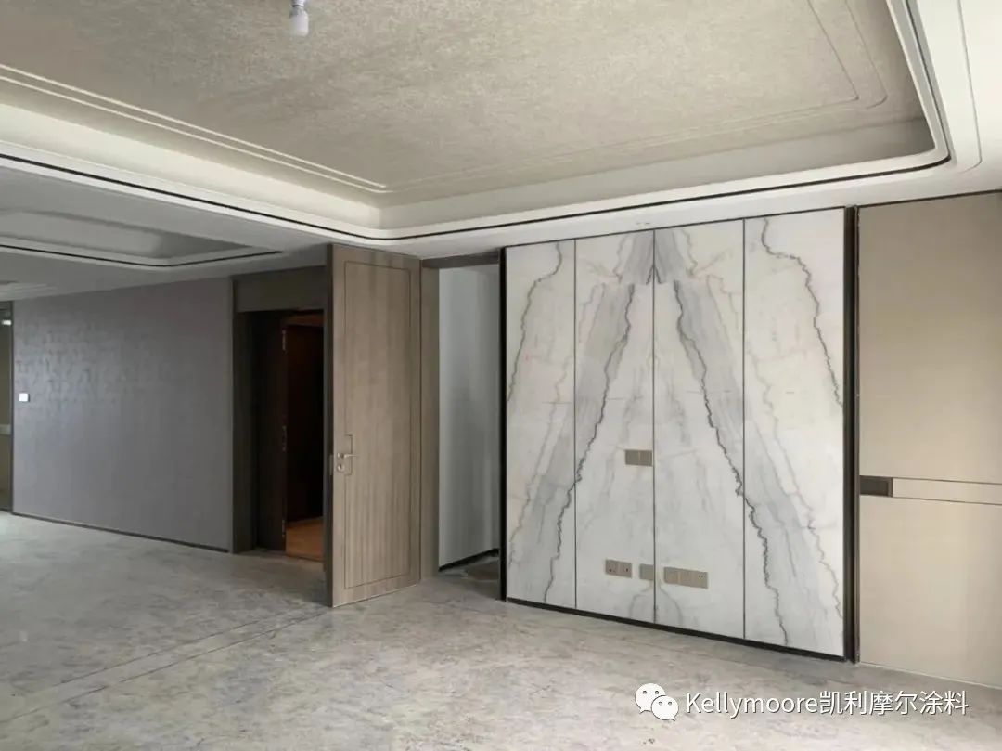
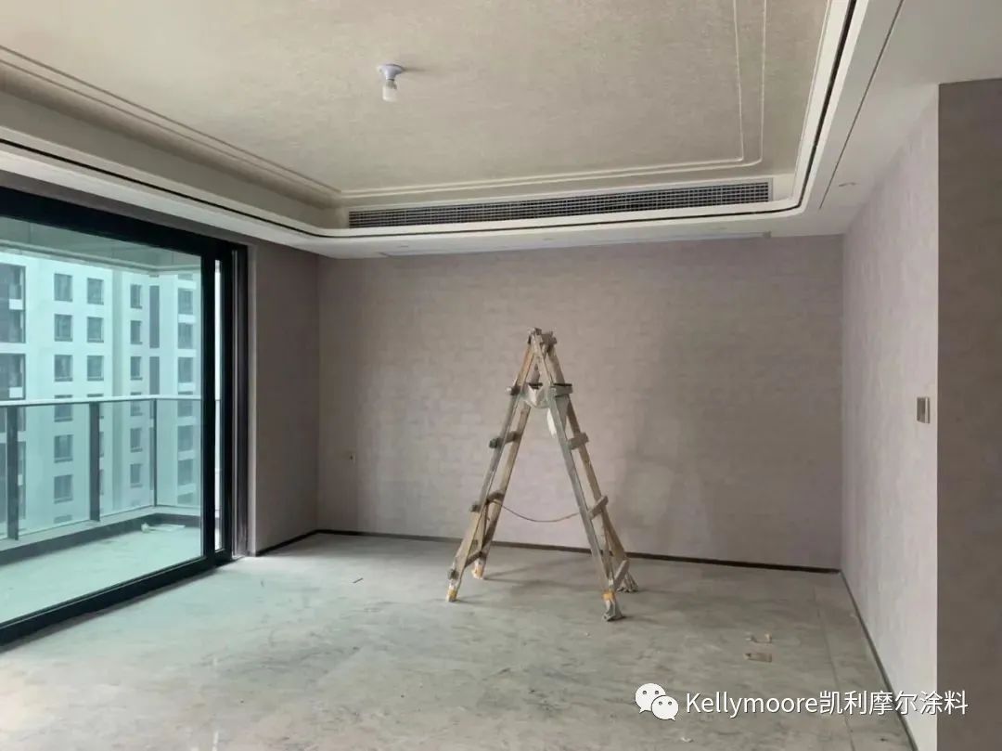
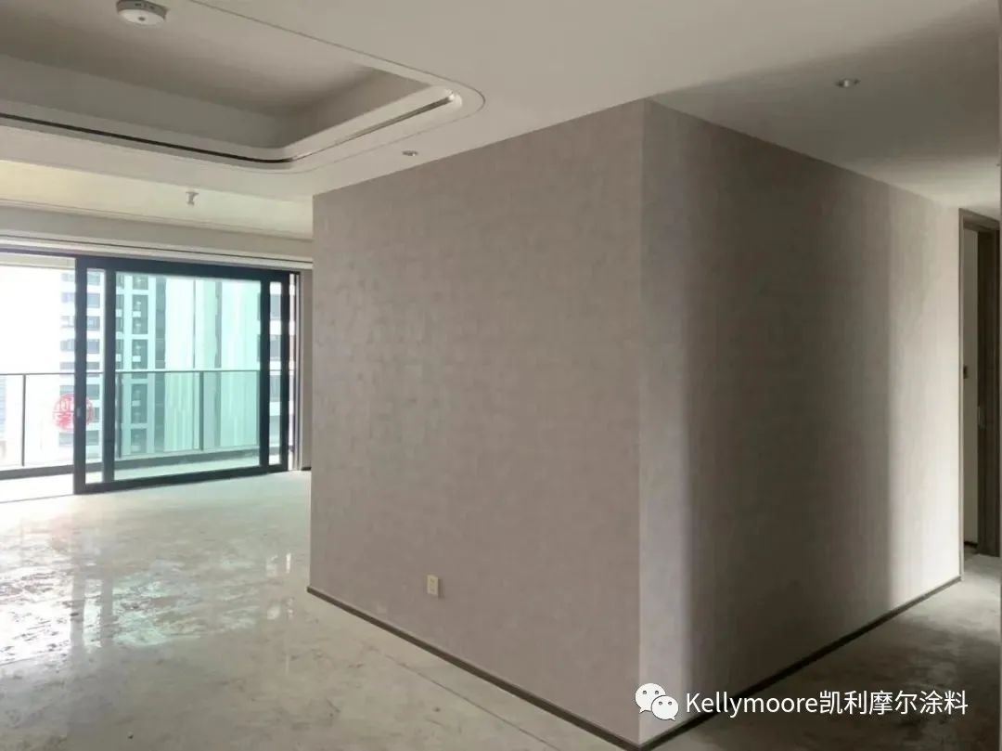
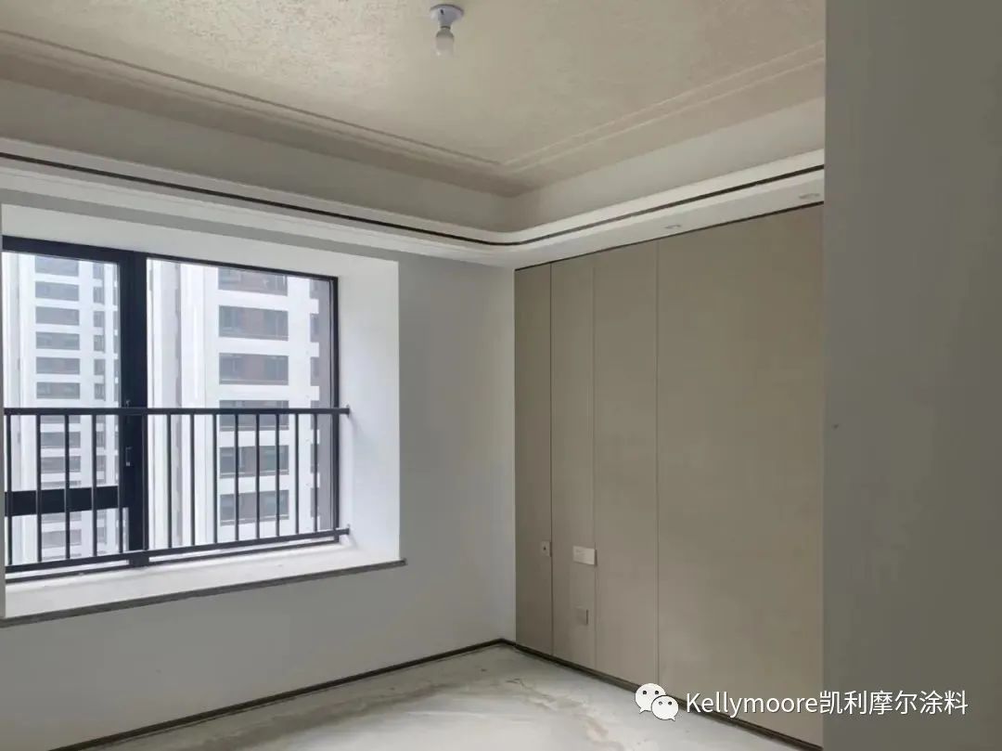
本案主色:KM4906、KM4910
