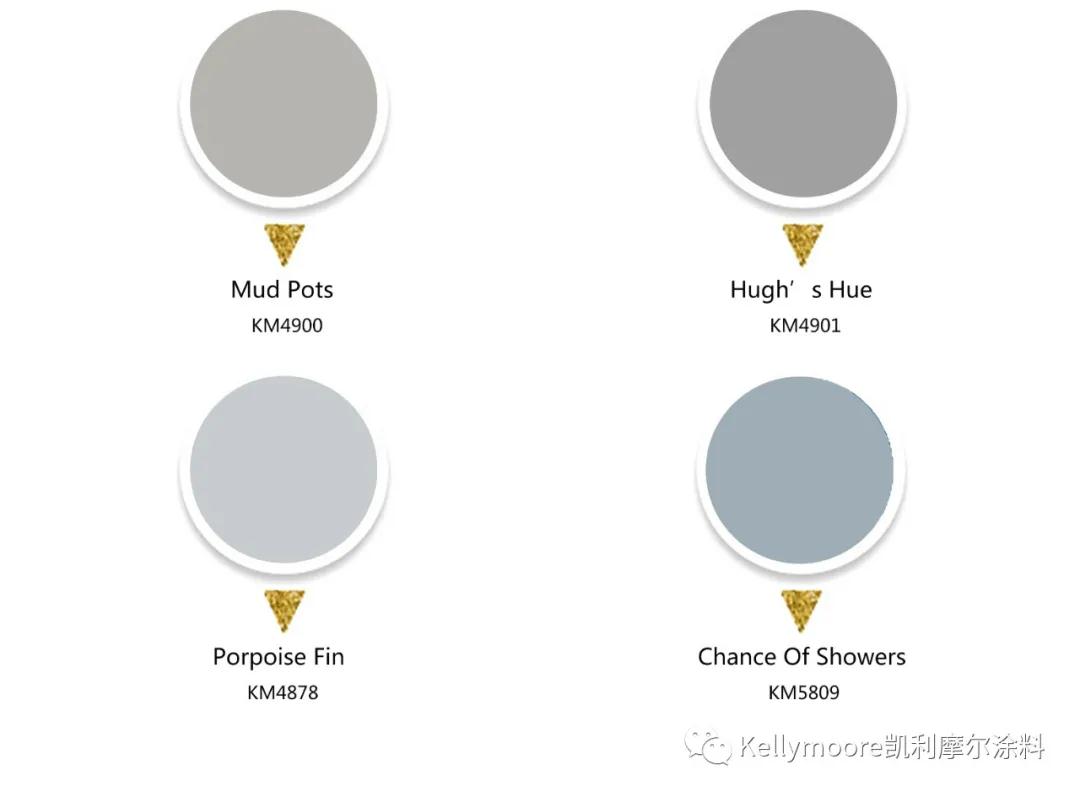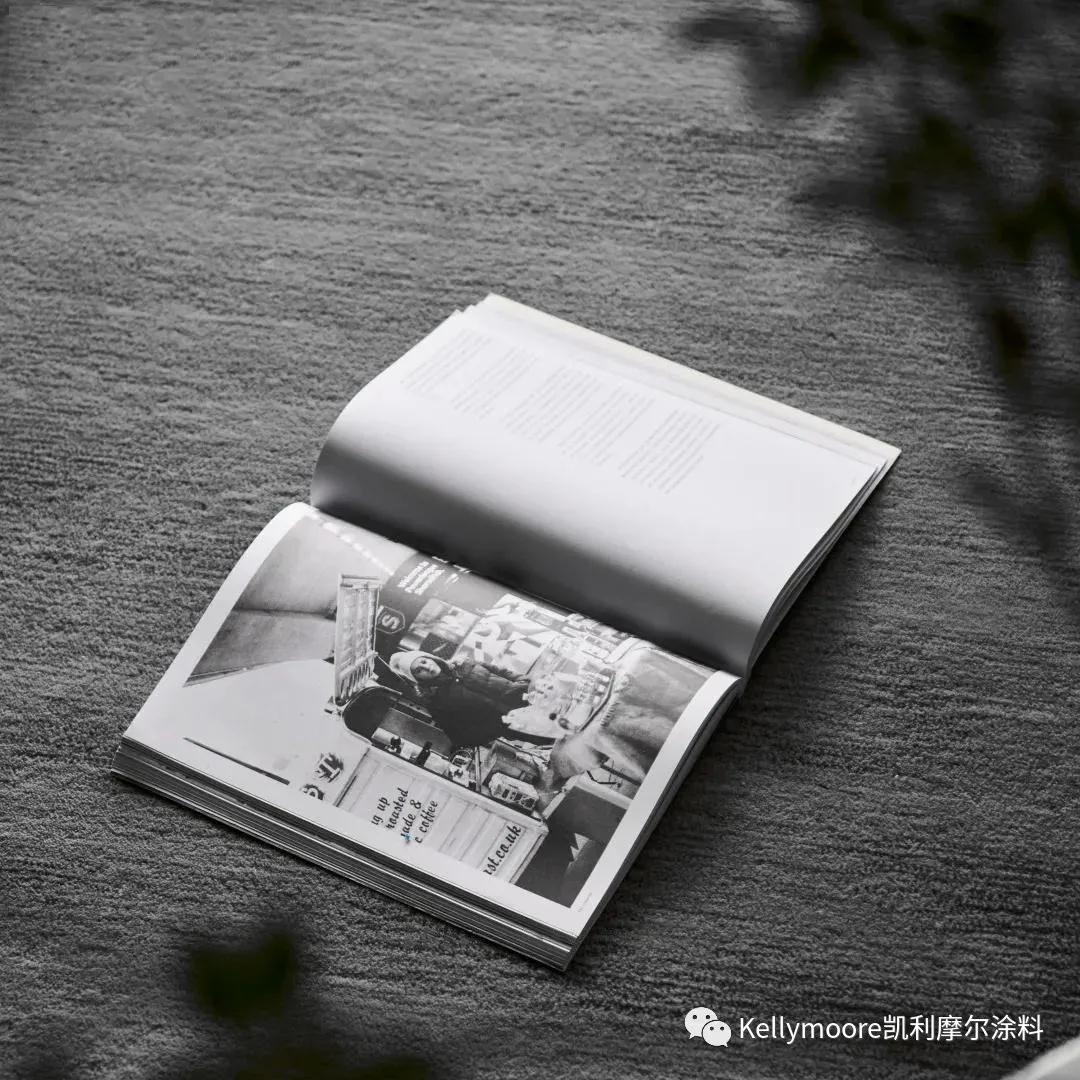
Julie Design Lab
Petrichor
-------------
Area: 179 sq.m
Design Firm: Julie Design Lab
Type: Residential
Time:2020.05-2020.09
Location: ShiDaiAoCheng
-------------
把生活变「简单」,留下空位
在繁忙的生活中,找回该有的生活品质
Make life simple and leave space
Find the quality of life in the busy life
01
LIVING ROOM
客厅
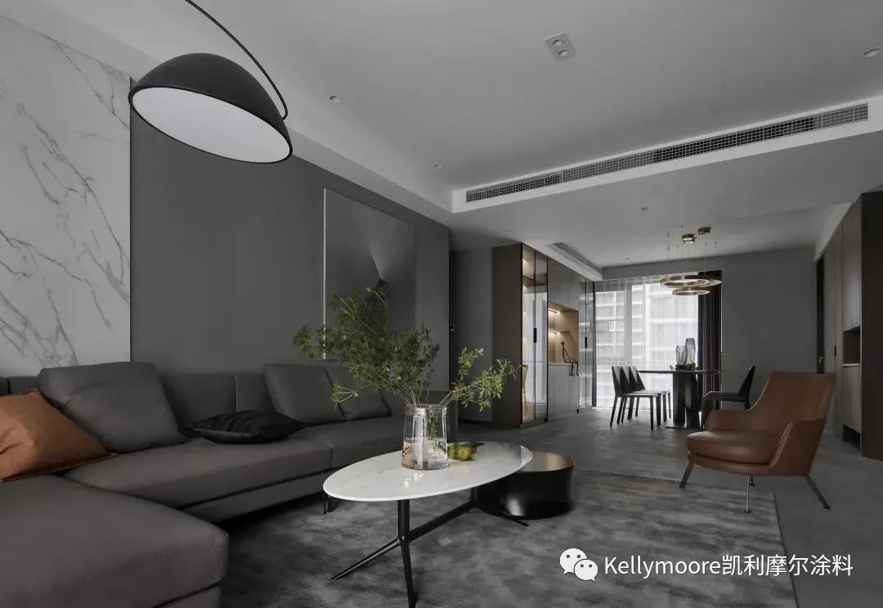
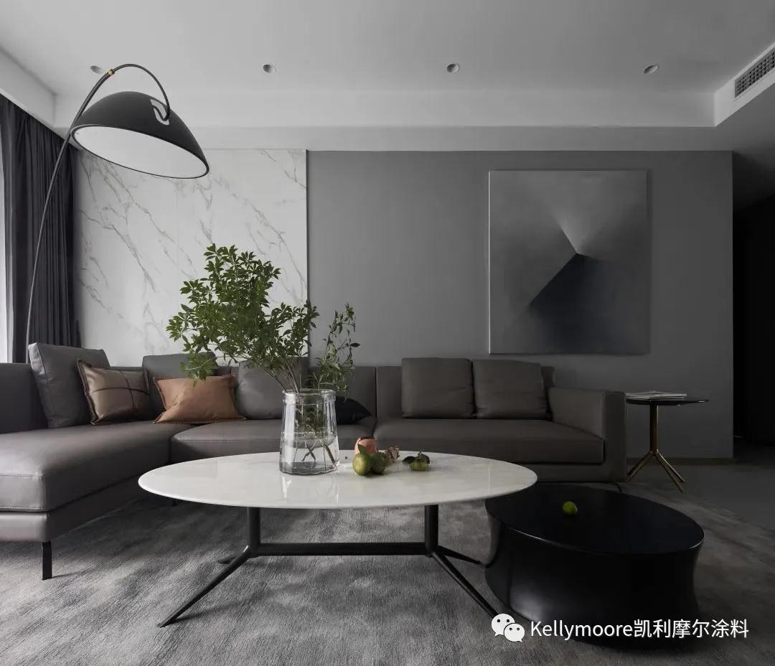
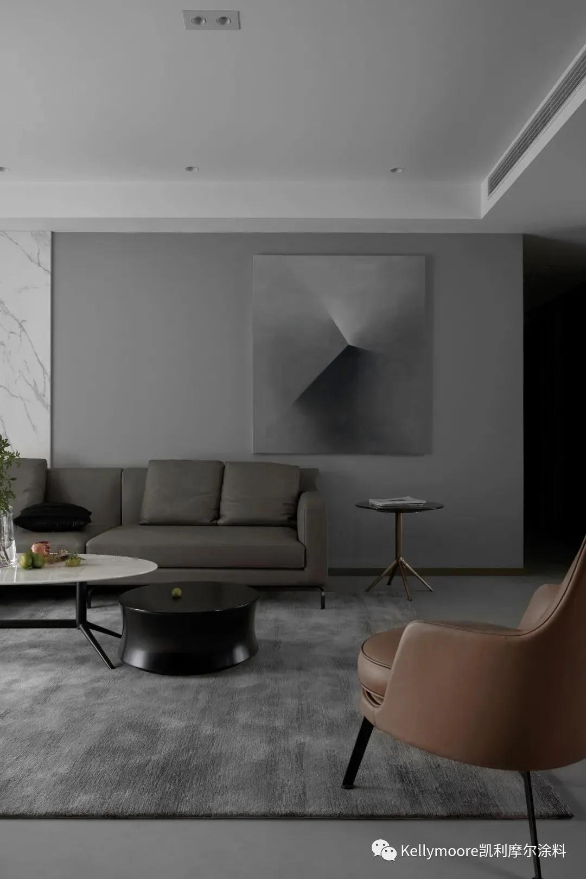
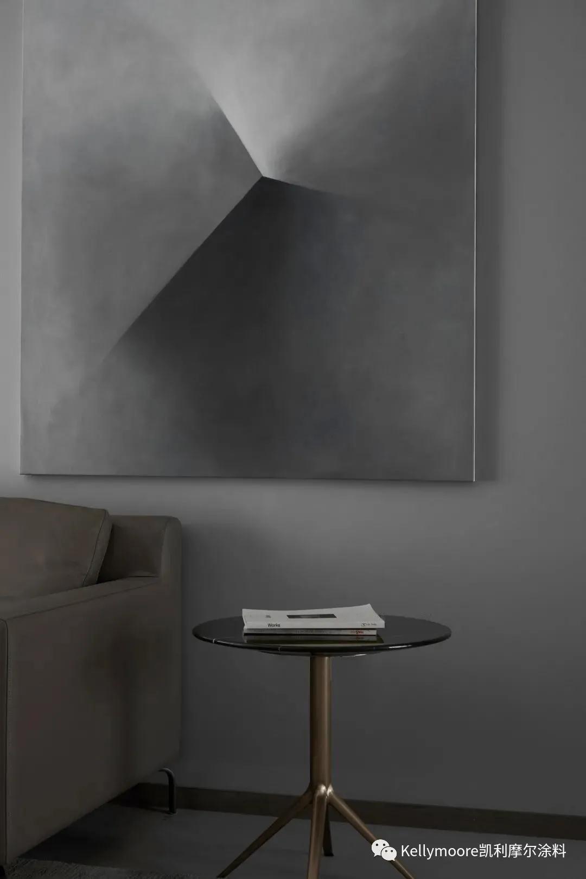
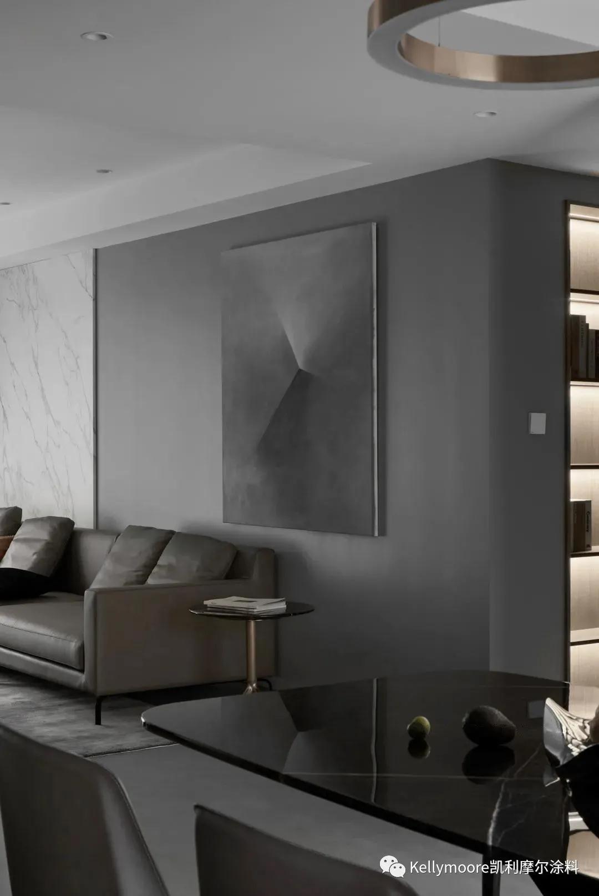

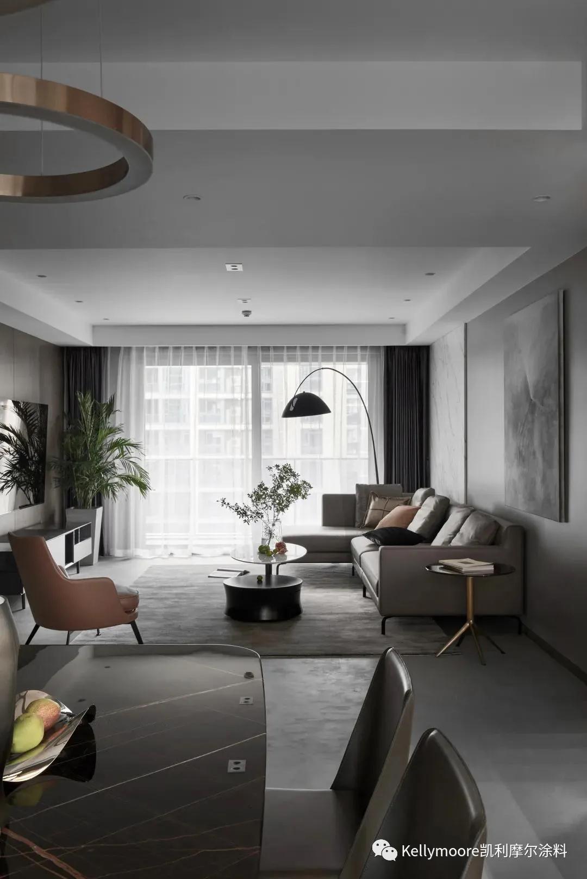
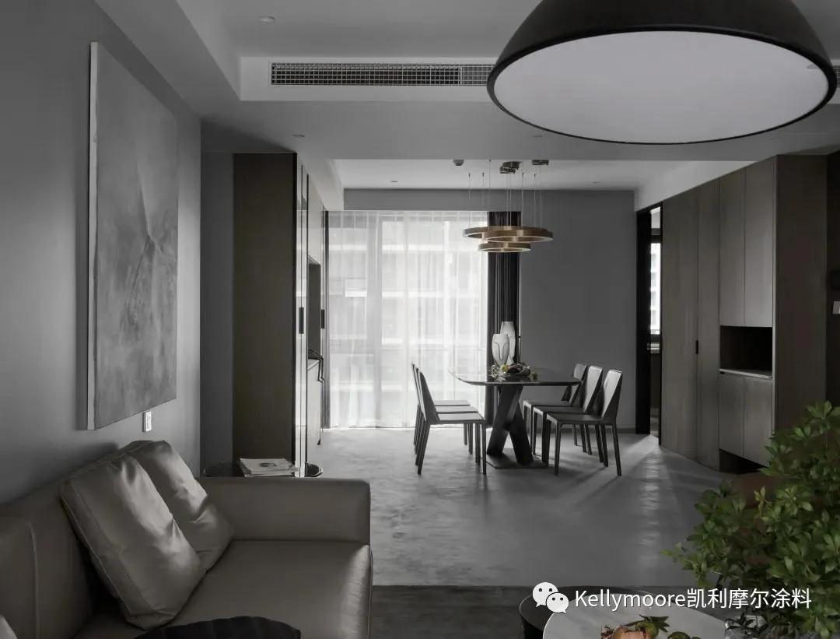
整个空间的配色以灰色系包裹
软装搭配黑白橙点缀
宽敞的面积与良好的采光
营造出视觉上的明亮与通透感
使整体呈静谧的空间氛围
The color of the whole space is wrapped in gray
Soft with black and white orange embellishment
Spacious area and good lighting
Create visual brightness and transparency
So that the overall space is quiet atmosphere
02
RESTAURANT
餐厅
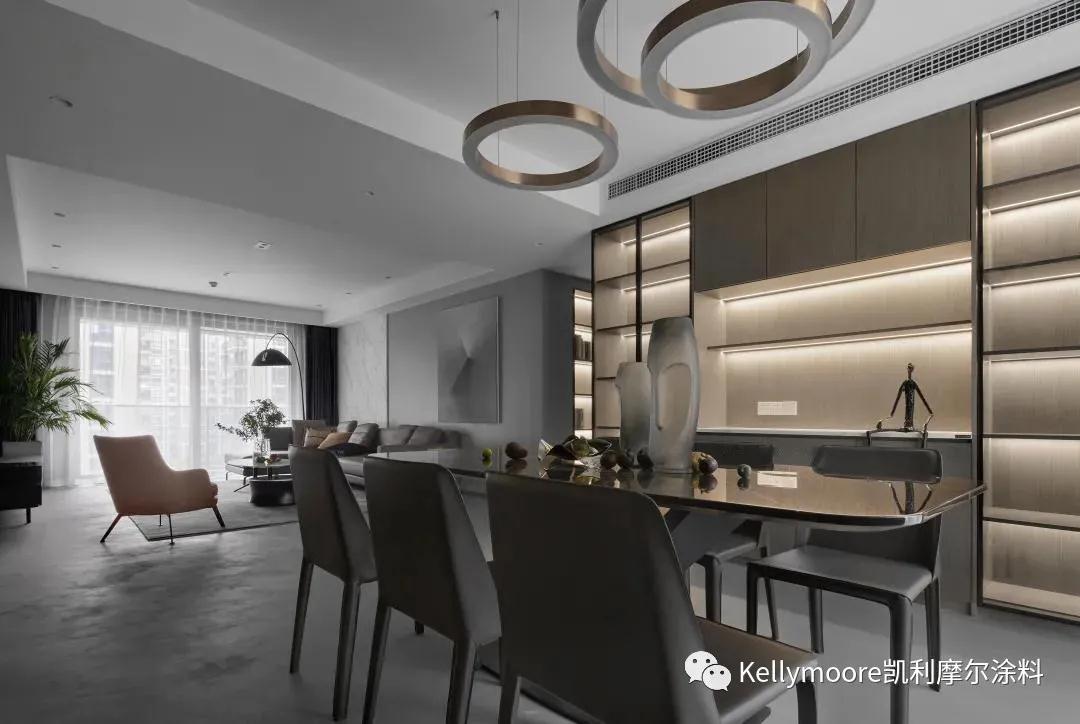
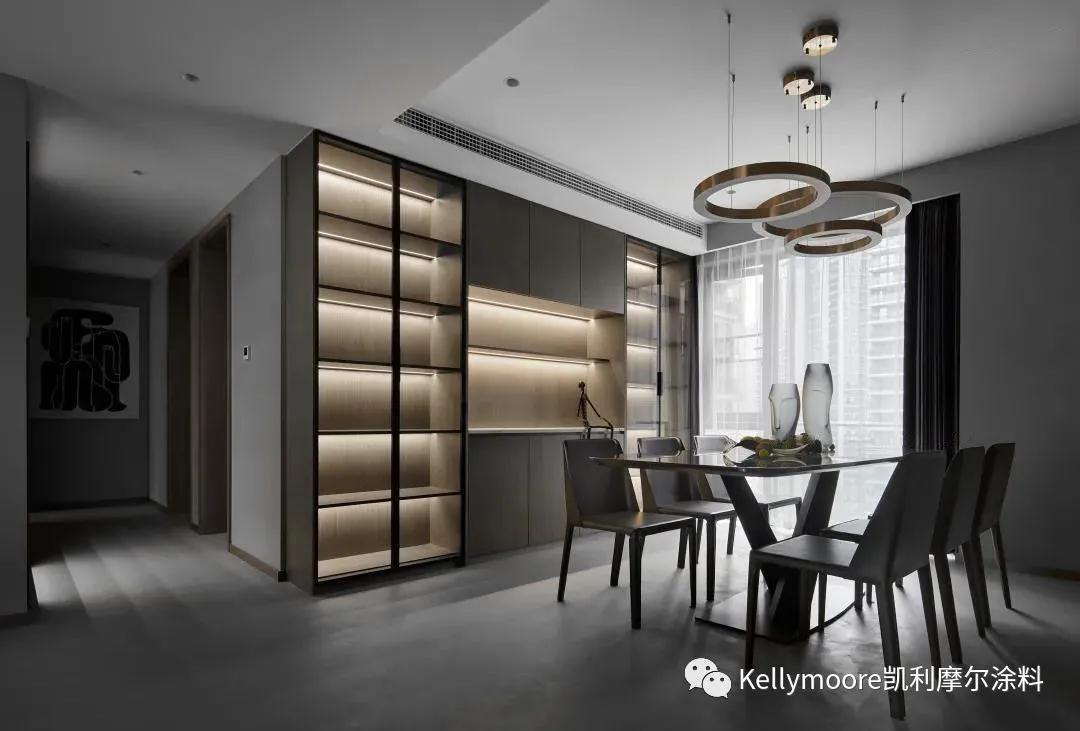
重新定义单向区位的功能
让其更具交流和互动性
也可以更好的感受空间给予日常的不同体验方式
Redefining the function of one-way location
Make it more communicative and interactive
Can also better feel the space to give different daily
experience
03
MASTER BEDROOM
主卧
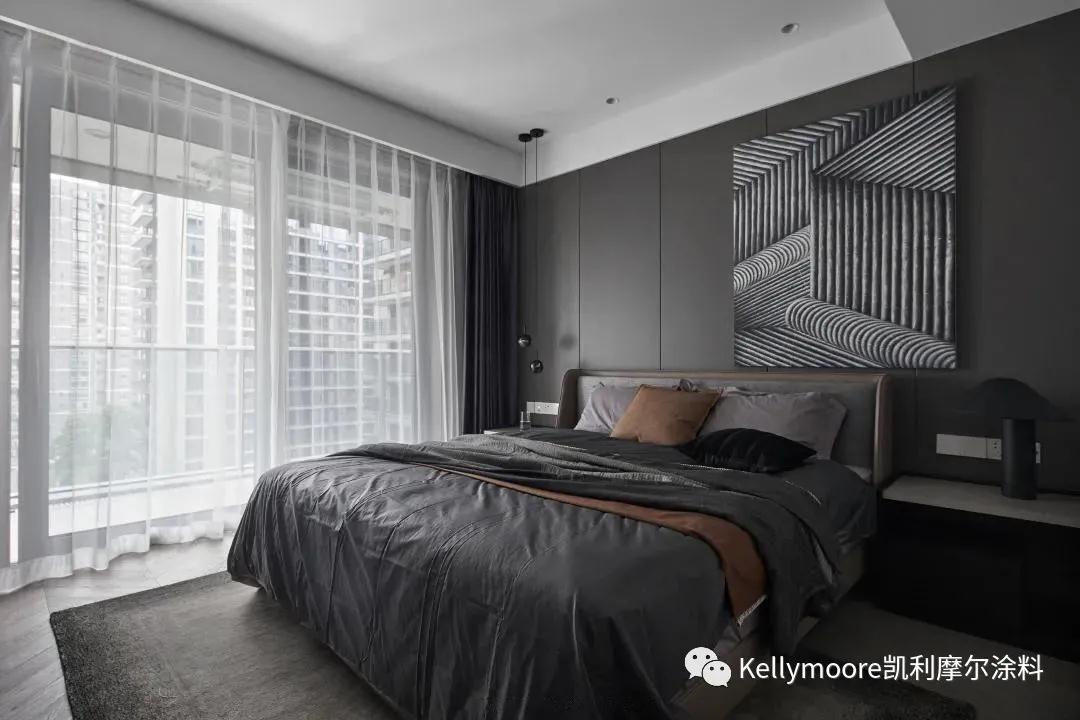
04
CLOAK ROOM
衣帽间
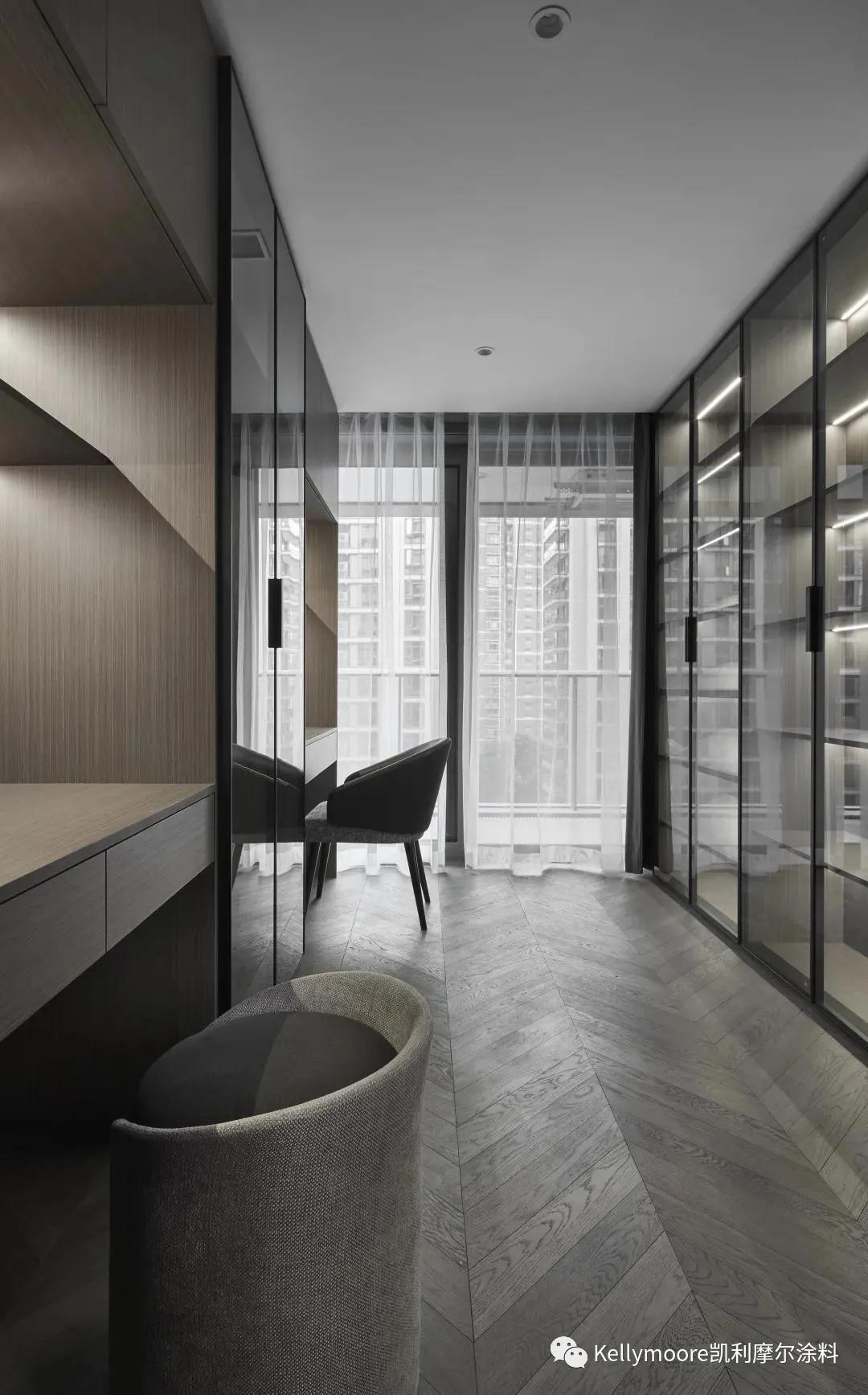
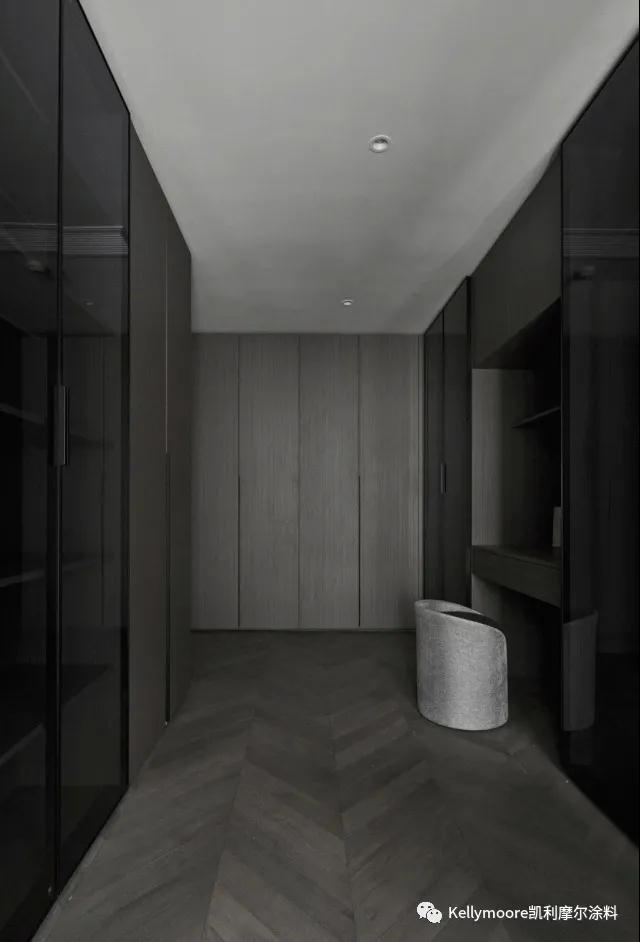
05
TEH SECOND ROOM
次卧
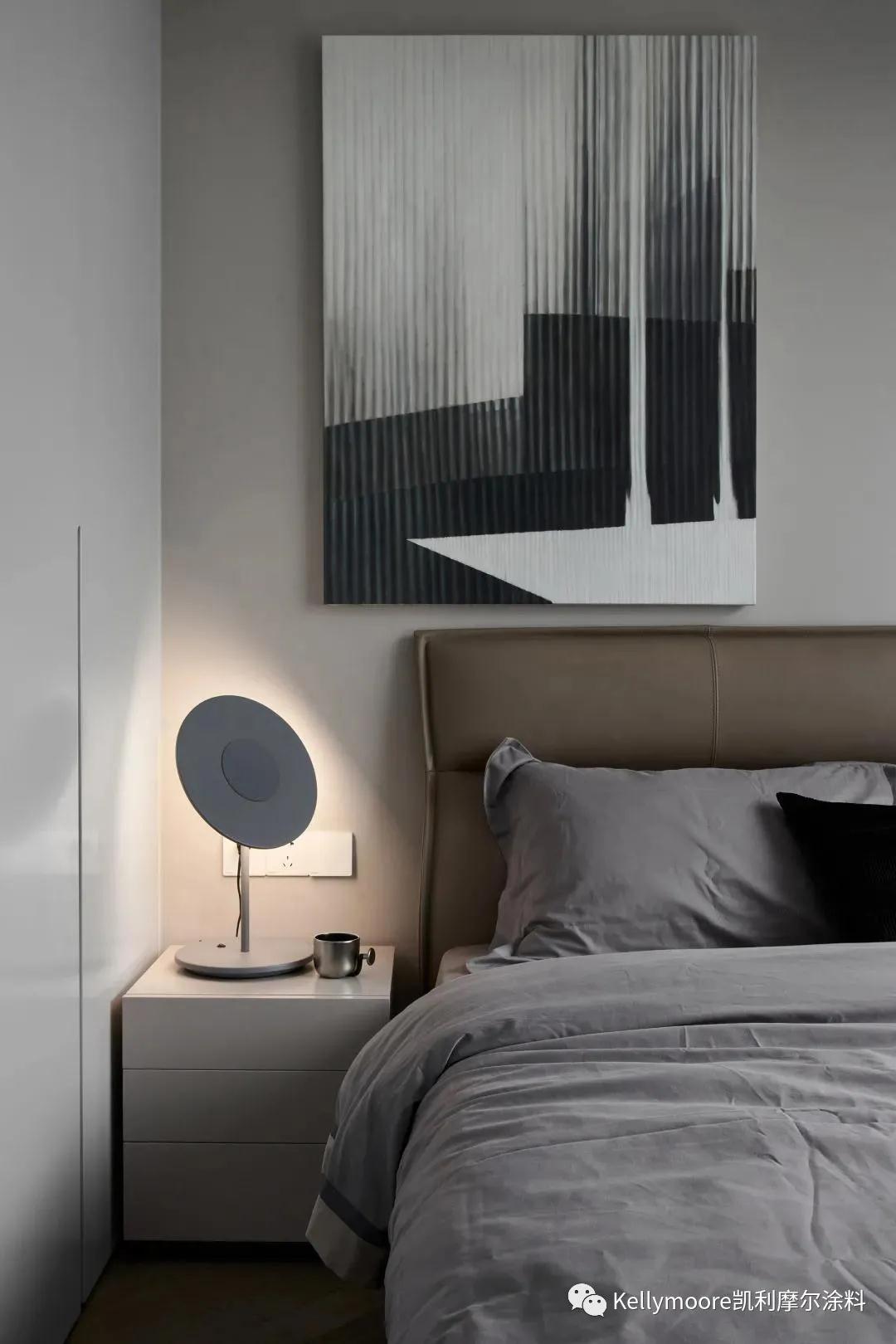
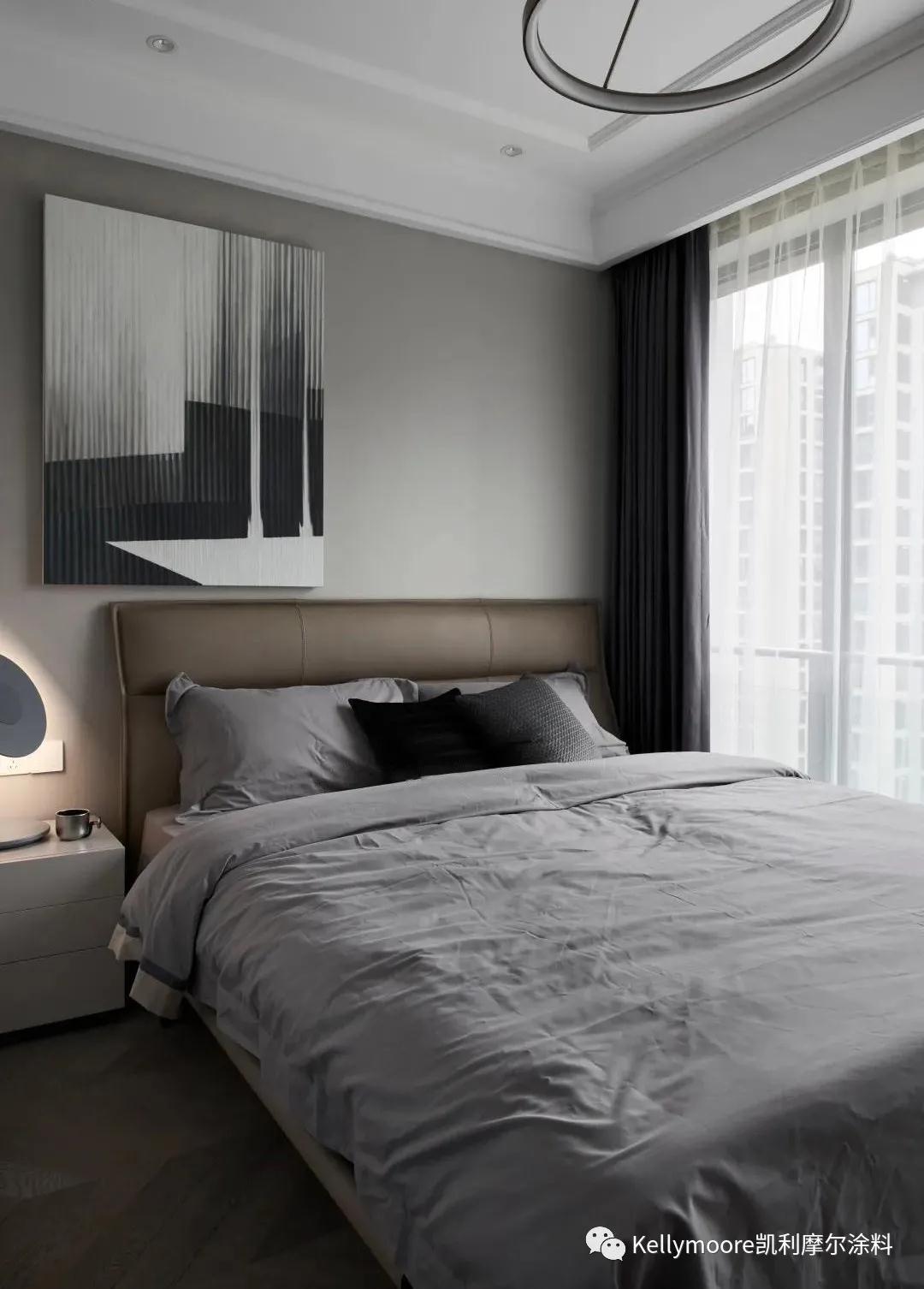
06
CHILDRE'S ROOM
儿童房
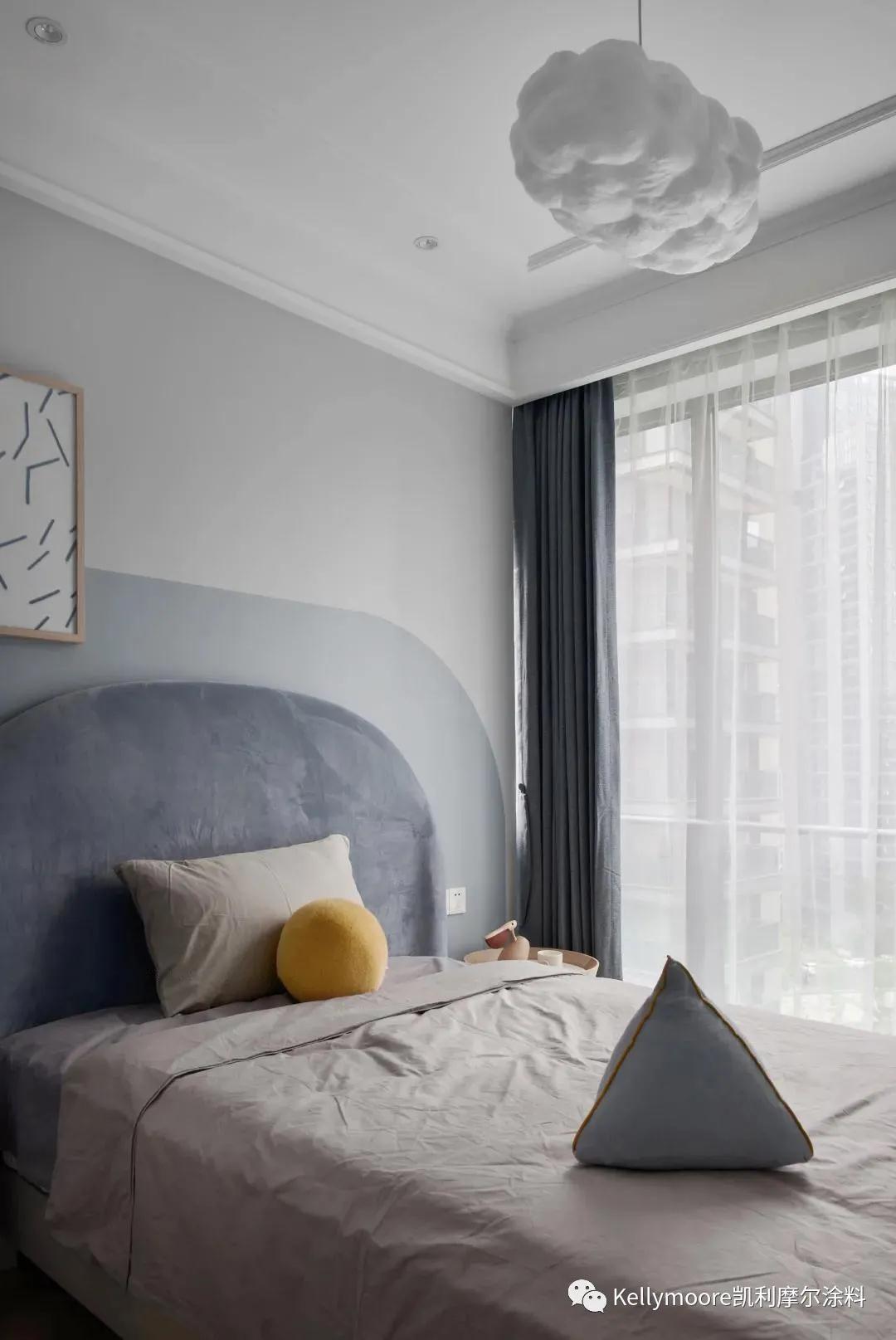
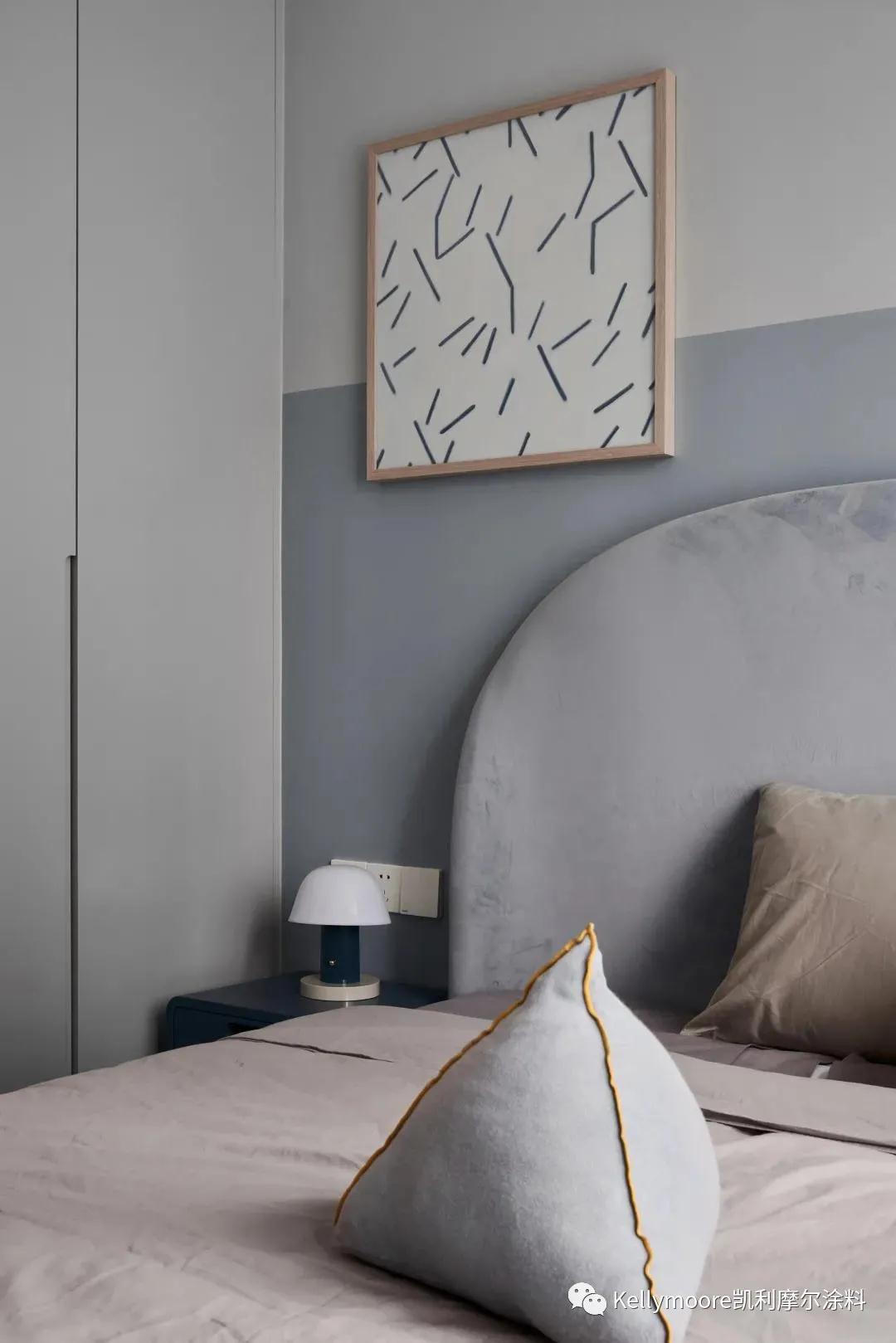
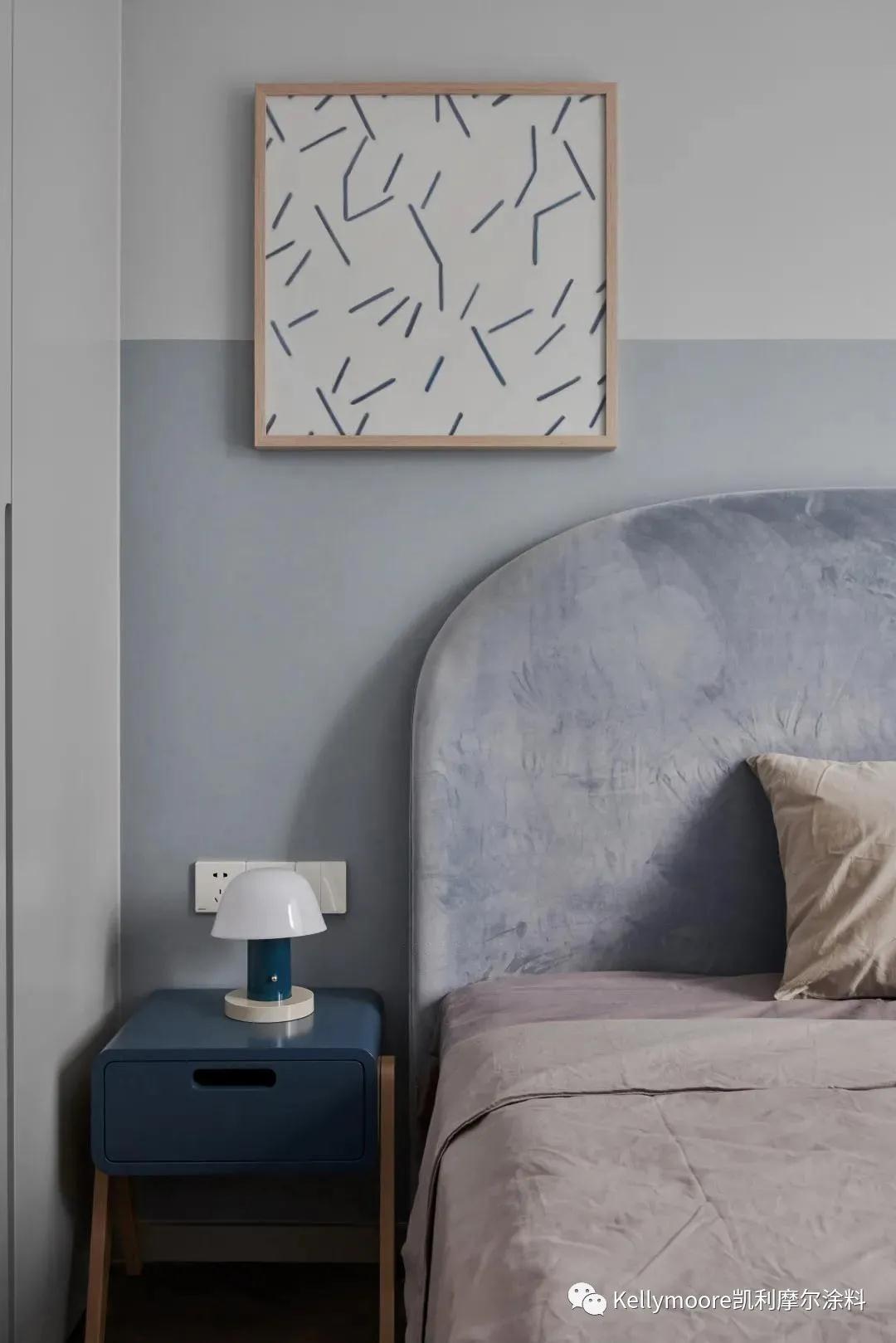
富有自然肌理变化的艺术涂料形成空间的皮肤
透过白色纱帘所折射出的肌理深浅变化
给空间带来了更加诗意的氛围
Rich in natural texture changes of art paint to form a
space of skin
The change of texture depth reflected by white gauze
curtain
It brings a more poetic atmosphere to the space
07
COMPARISON
对比图
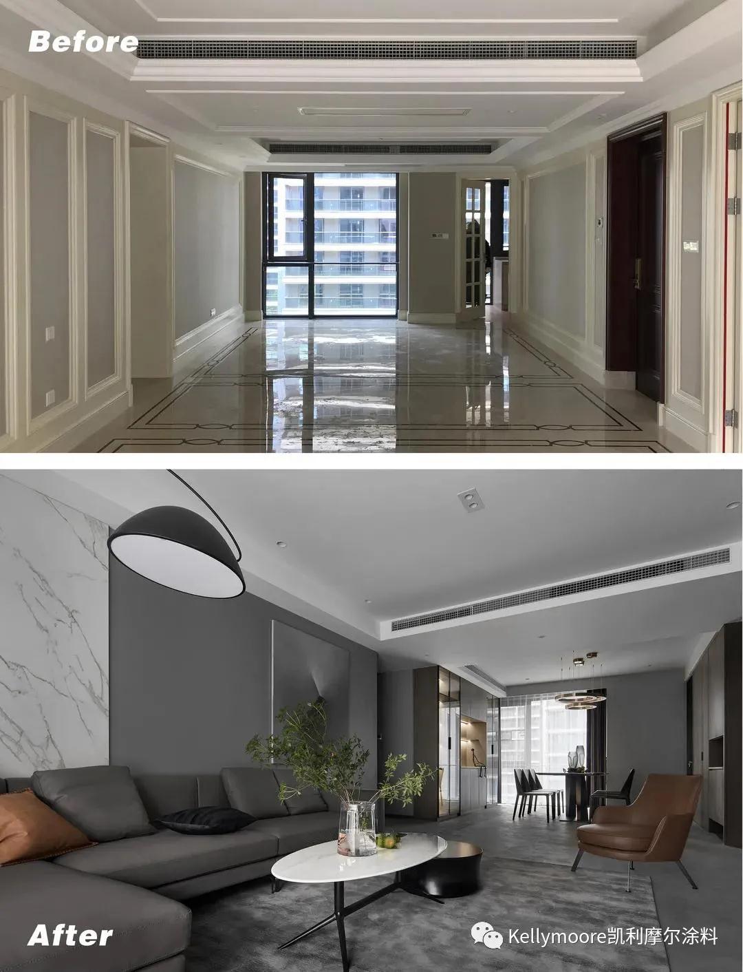
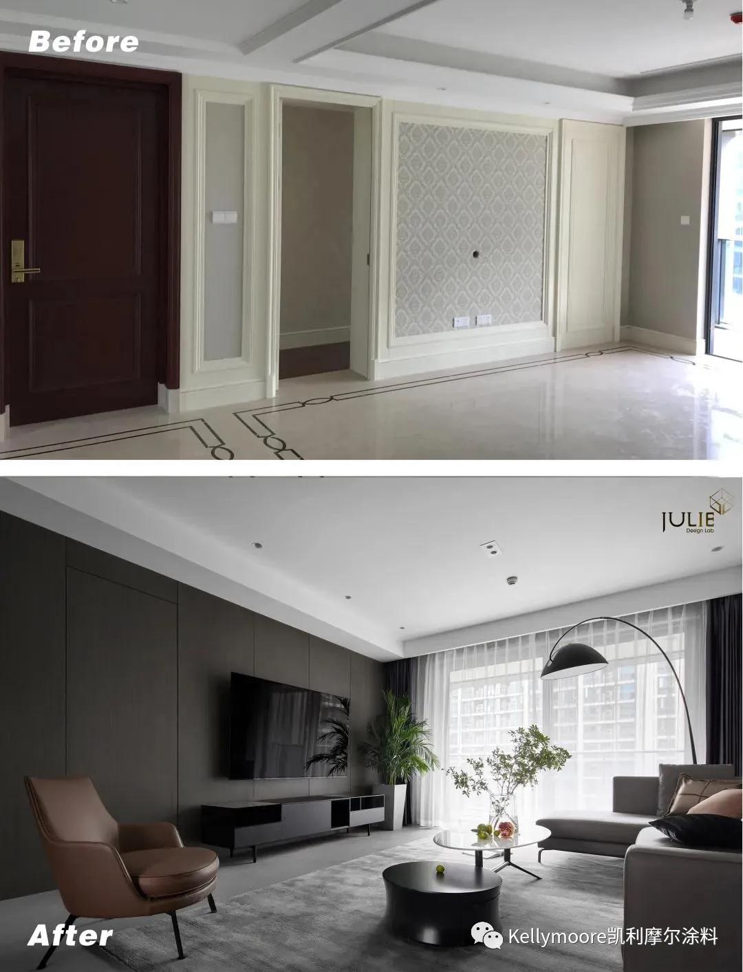
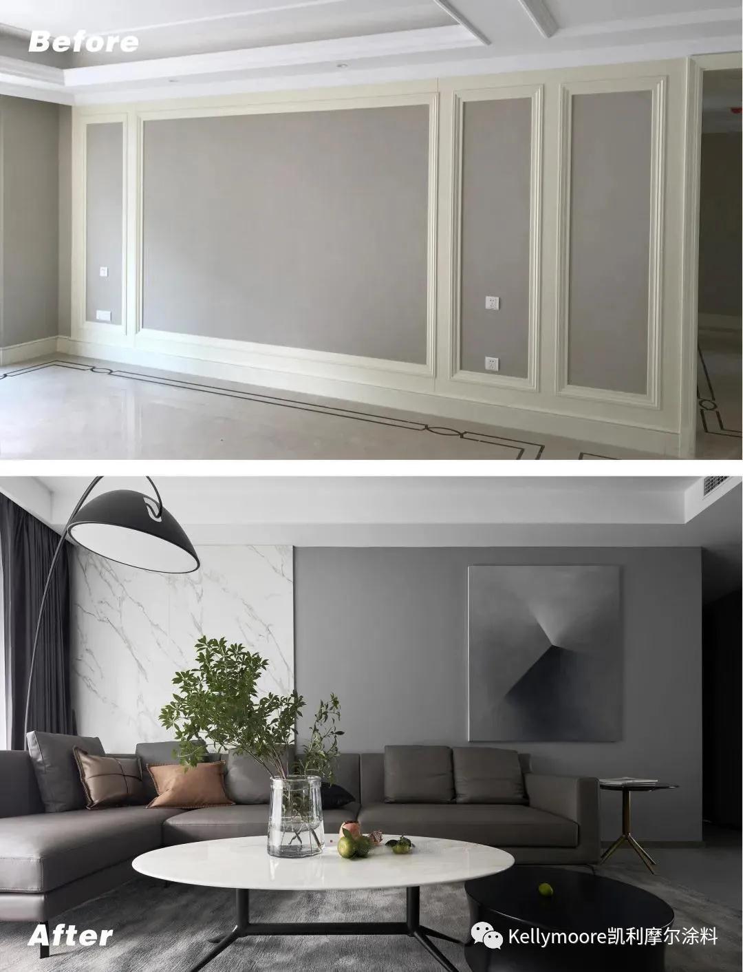
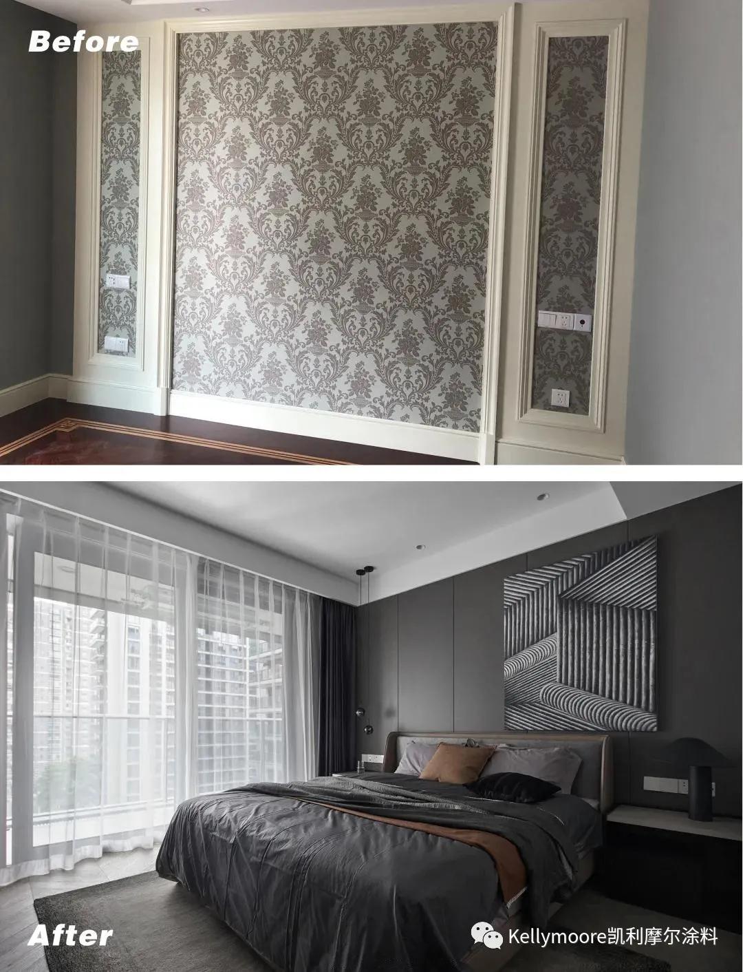
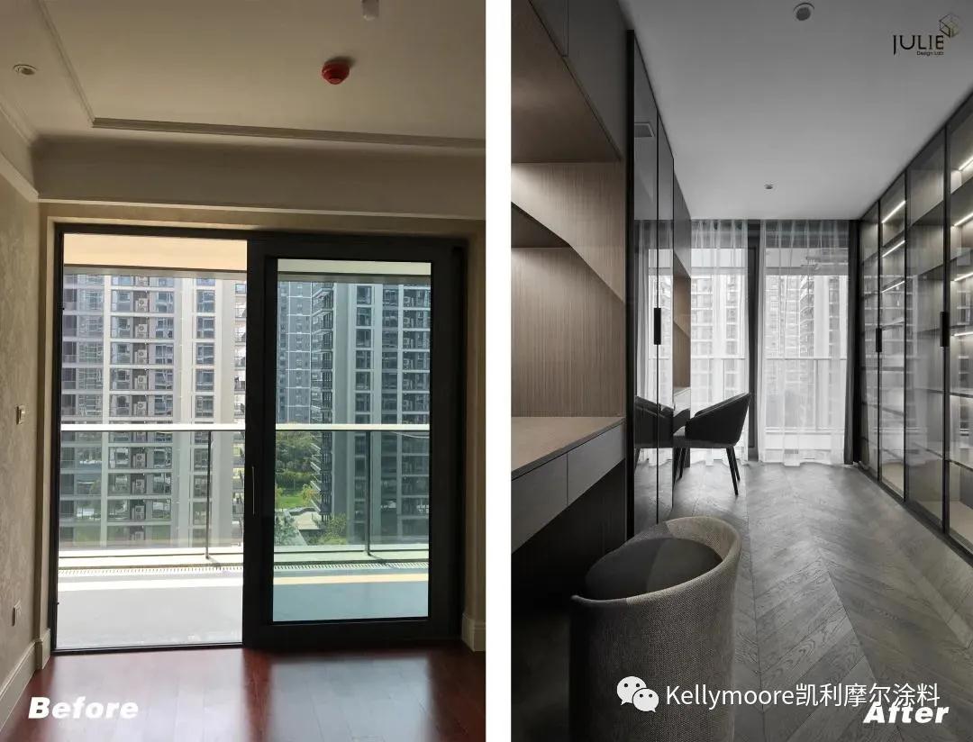
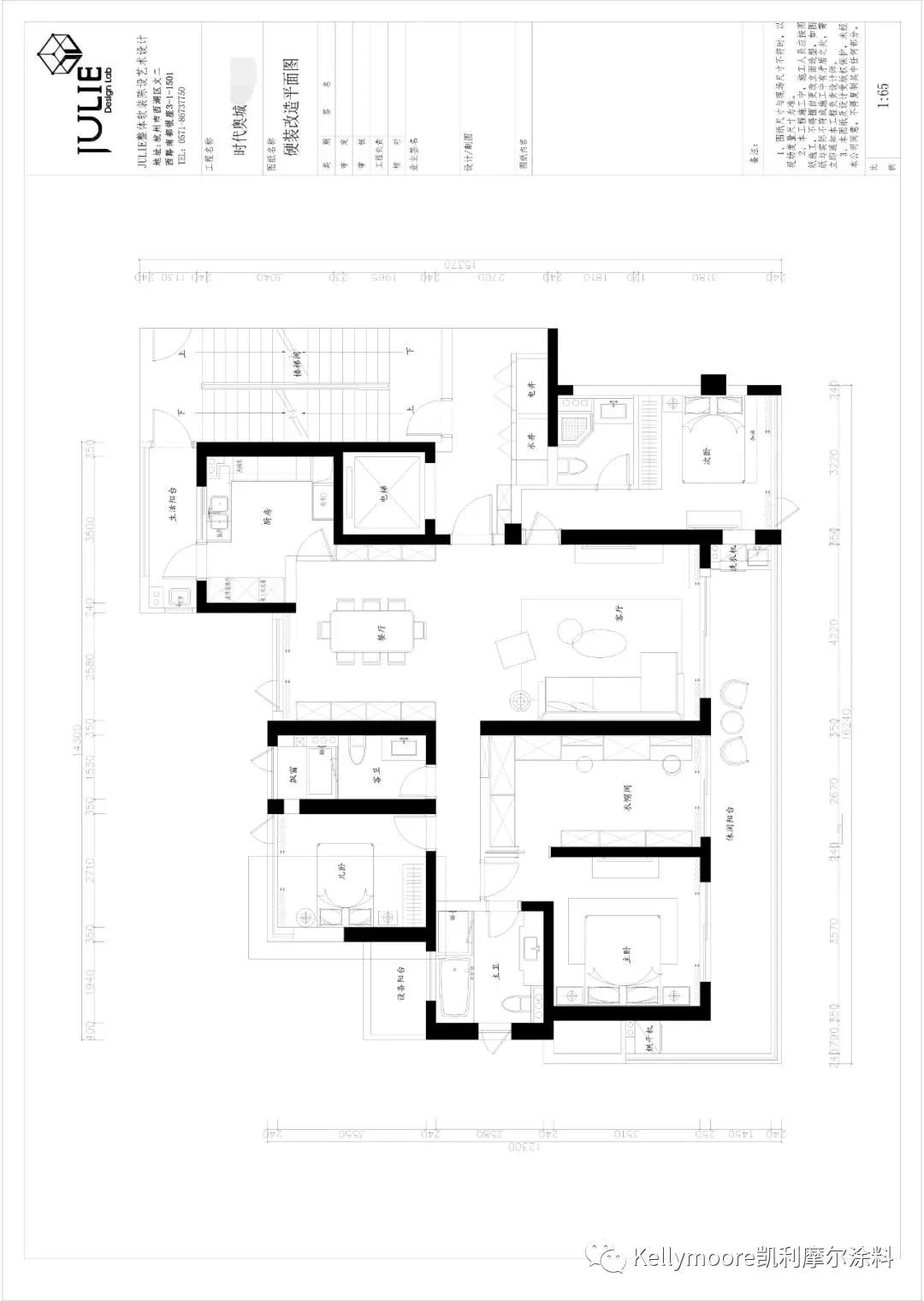



项目地址 | 时代奥城
项目面积 | 179 ㎡
设计公司 | JULIE软装设计
主案设计 | 熊真真
本案主色:KM4900、KM4901、KM4878、KM5809
